138 foton på kök, med integrerade vitvaror
Sortera efter:
Budget
Sortera efter:Populärt i dag
1 - 20 av 138 foton

Coming from Minnesota this couple already had an appreciation for a woodland retreat. Wanting to lay some roots in Sun Valley, Idaho, guided the incorporation of historic hewn, stone and stucco into this cozy home among a stand of aspens with its eye on the skiing and hiking of the surrounding mountains.
Miller Architects, PC

Bergen County, NJ - Traditional - Kitchen Designed by Bart Lidsky of The Hammer & Nail Inc.
Photography by: Steve Rossi
This classic white kitchen creamy white Rutt Handcrafted Cabinetry and espresso Stained Rift White Oak Base Cabinetry. The highly articulated storage is a functional hidden feature of this kitchen. The countertops are 2" Thick Danby Marble with a mosaic marble backsplash. Pendant lights are built into the cabinetry above the sink.
http://thehammerandnail.com
#BartLidsky #HNdesigns #KitchenDesign

Our custom homes are built on the Space Coast in Brevard County, FL in the growing communities of Melbourne, FL and Viera, FL. As a custom builder in Brevard County we build custom homes in the communities of Wyndham at Duran, Charolais Estates, Casabella, Fairway Lakes and on your own lot.

Linda Oyama Bryan, photographer
Raised panel, white cabinet kitchen with oversize island, hand hewn ceiling beams, apron front farmhouse sink and calcutta gold countertops. Dark, distressed hardwood floors. Two pendant lights.

Southern Living Showhouse by: Castle Homes
Exempel på ett mellanstort klassiskt linjärt kök och matrum, med vita skåp, integrerade vitvaror, luckor med infälld panel, marmorbänkskiva, en köksö, en rustik diskho, vitt stänkskydd, stänkskydd i stenkakel och mörkt trägolv
Exempel på ett mellanstort klassiskt linjärt kök och matrum, med vita skåp, integrerade vitvaror, luckor med infälld panel, marmorbänkskiva, en köksö, en rustik diskho, vitt stänkskydd, stänkskydd i stenkakel och mörkt trägolv

• A busy family wanted to rejuvenate their entire first floor. As their family was growing, their spaces were getting more cramped and finding comfortable, usable space was no easy task. The goal of their remodel was to create a warm and inviting kitchen and family room, great room-like space that worked with the rest of the home’s floor plan.
The focal point of the new kitchen is a large center island around which the family can gather to prepare meals. Exotic granite countertops and furniture quality light-colored cabinets provide a warm, inviting feel. Commercial-grade stainless steel appliances make this gourmet kitchen a great place to prepare large meals.
A wide plank hardwood floor continues from the kitchen to the family room and beyond, tying the spaces together. The focal point of the family room is a beautiful stone fireplace hearth surrounded by built-in bookcases. Stunning craftsmanship created this beautiful wall of cabinetry which houses the home’s entertainment system. French doors lead out to the home’s deck and also let a lot of natural light into the space.
From its beautiful, functional kitchen to its elegant, comfortable family room, this renovation achieved the homeowners’ goals. Now the entire family has a great space to gather and spend quality time.

This turn-of-the-century original Sellwood Library was transformed into an amazing Portland home for it's New York transplants. Custom woodworking and cabinetry transformed this room into a warm living space. An amazing kitchen with a rolling ladder to access high cabinets as well as a stunning 10 by 4 foot carrara marble topped island! This open living space is incredibly unique and special! The Tom Dixon Beat Light fixtures define the dining space and add a beautiful glow to the room. Leaded glass windows and dark stained wood floors add to the eclectic mix of original craftsmanship and modern influences.
Lincoln Barbour

The custom height single ovens were placed side by side to allow for easy use and the large island provided plenty of work space. The combination of clean sleek lines with a variety of finishes and textures keeps this “beach house cottage look” current and comfortable.
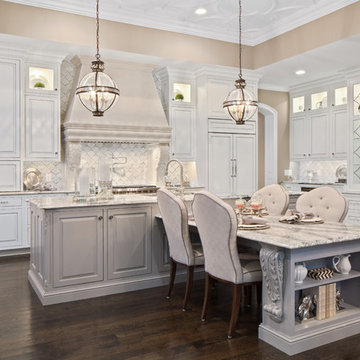
Grupenhof Photography
Bild på ett vintage kök, med luckor med upphöjd panel, grå skåp, vitt stänkskydd, integrerade vitvaror, mörkt trägolv, en köksö och brunt golv
Bild på ett vintage kök, med luckor med upphöjd panel, grå skåp, vitt stänkskydd, integrerade vitvaror, mörkt trägolv, en köksö och brunt golv
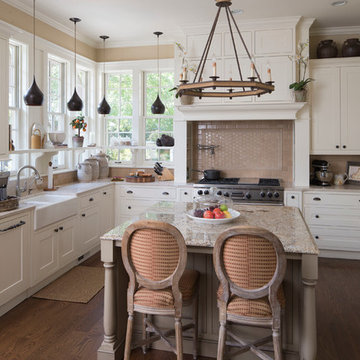
These homeowners relocated to Indianapolis and wanted a traditional home in the Meridian Hills area that offered family living space off the kitchen. “It’s what we were used to, but we had trouble finding exactly what we were looking for.” They spent a lot of time thinking about the possibilities of a remodel. They had space both within and outside the house that were under-utilized and decided to embark on a significant renovation project.
We endeavored to completely rework the current floor plan in hopes of addressing all their needs and wants. Plans included relocating the kitchen, moving the exterior walls by a couple of feet, raising the ceiling, and moving the office. The results of these changes were dramatic. Additionally the family now enjoys a larger and updated entrance with storage and closets that is perfect for their two active daughters and two often muddy labs, a beautiful kitchen with improved functionality that is filled with tons of natural light, as well as a cozy hearth room, ideal for relaxing together as a family. The once neglected screened porch is now a unique and inviting office with workspace for everyone.
Once these improvements were made the view to the back of the house was now apparent, the couple decided to enhance their outdoor living space as well. We added a new patio, a custom pergola, water feature and a fire pit. “Now it’s a private spot to relax and connect with the outdoors. It really highlights the style of the house and we love it,” says the homeowner.

©Morgan Howarth Photography
Idéer för att renovera ett vintage kök, med en undermonterad diskho, vita skåp, integrerade vitvaror och luckor med profilerade fronter
Idéer för att renovera ett vintage kök, med en undermonterad diskho, vita skåp, integrerade vitvaror och luckor med profilerade fronter
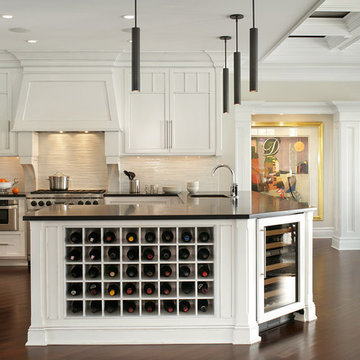
white glass tile backsplash, grey wall, black countertop, black pendant light, coffered ceiling, dark wood floor, great for entertaining, kitchen, panel refrigerator, small & functional, stainless steel appliances, transitional, under-cabinet lighting, white cabinets, white coffered ceiling with dark grey inserts, all trim semi-gloss white, all walls grey, wine cooler, wine cubbies, wine fridge, wine rack, wine storage,
Peter Rymwid, Architechtural Photography

Paul Johnson Photography
Bild på ett stort kök, med luckor med upphöjd panel, integrerade vitvaror, marmorbänkskiva, vitt stänkskydd, mörkt trägolv, en undermonterad diskho, stänkskydd i tunnelbanekakel, en köksö, brunt golv och grå skåp
Bild på ett stort kök, med luckor med upphöjd panel, integrerade vitvaror, marmorbänkskiva, vitt stänkskydd, mörkt trägolv, en undermonterad diskho, stänkskydd i tunnelbanekakel, en köksö, brunt golv och grå skåp
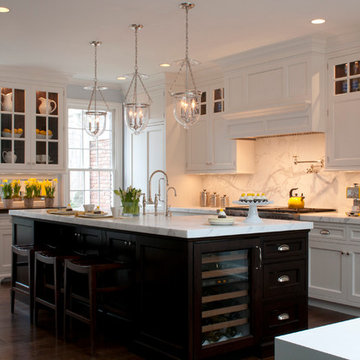
elegant timeless kitchen
Designed by Veronica Campbell of Deane Inc
Jane Bieles Photography
Idéer för att renovera ett vintage parallellkök, med luckor med infälld panel, vita skåp, vitt stänkskydd, stänkskydd i sten och integrerade vitvaror
Idéer för att renovera ett vintage parallellkök, med luckor med infälld panel, vita skåp, vitt stänkskydd, stänkskydd i sten och integrerade vitvaror
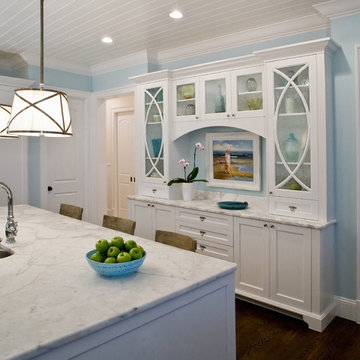
Jessica Blank, 2013
Idéer för att renovera ett vintage kök, med en dubbel diskho, vita skåp, integrerade vitvaror och skåp i shakerstil
Idéer för att renovera ett vintage kök, med en dubbel diskho, vita skåp, integrerade vitvaror och skåp i shakerstil

Idéer för att renovera ett vintage vit vitt parallellkök, med vitt stänkskydd, marmorbänkskiva, en undermonterad diskho, luckor med glaspanel, integrerade vitvaror och stänkskydd i marmor
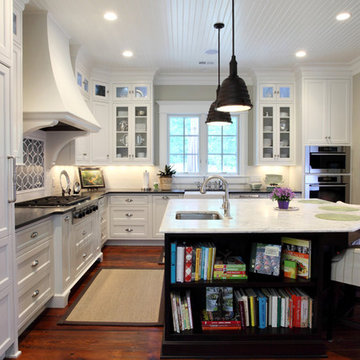
This kitchen features inset beaded face frame cabinetry. The perimeter cabinets are painted white with a dark stained sapele island. Also includes curved hood with beautiful support brackets.
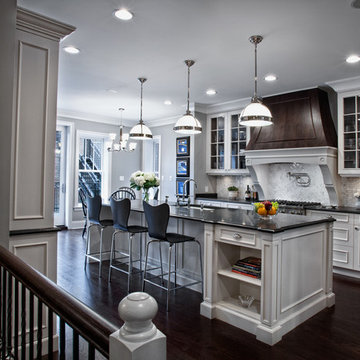
Custom Kitchen designed by TZS Design. We design our kitchens from the ground up without any standard cabinet size restrictions. One of our specialties is one of a kind hoods. We produce all construction documents and specifications necessary so your contractor and millworker can build the kitchen of your dreams.
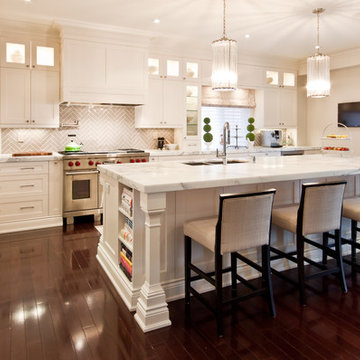
Inspiration för klassiska kök, med luckor med infälld panel, integrerade vitvaror, marmorbänkskiva, vita skåp och grått stänkskydd
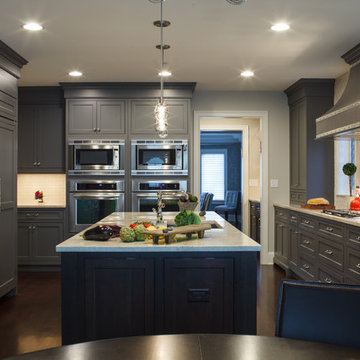
Klassisk inredning av ett kök, med en undermonterad diskho, luckor med infälld panel, grå skåp, beige stänkskydd och integrerade vitvaror
138 foton på kök, med integrerade vitvaror
1