4 560 foton på kök med öppen planlösning, med luckor med glaspanel
Sortera efter:
Budget
Sortera efter:Populärt i dag
1 - 20 av 4 560 foton
Artikel 1 av 3

Inspiration för mellanstora skandinaviska brunt kök, med flera köksöar, luckor med glaspanel, vita skåp, träbänkskiva, vitt stänkskydd, stänkskydd i keramik, rostfria vitvaror, en rustik diskho, klinkergolv i porslin och grått golv

Inredning av ett lantligt mellanstort kök, med luckor med glaspanel, vita skåp, rostfria vitvaror, vitt stänkskydd, stänkskydd i tunnelbanekakel, mörkt trägolv, en köksö, en rustik diskho, marmorbänkskiva och brunt golv

Inspiration för mycket stora minimalistiska vitt kök, med en rustik diskho, luckor med glaspanel, vita skåp, bänkskiva i kvarts, vitt stänkskydd, stänkskydd i keramik, rostfria vitvaror, ljust trägolv, en köksö och beiget golv
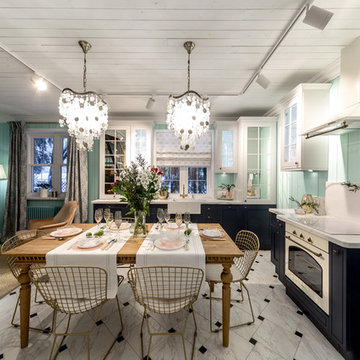
Автор: Марченкова Ирина
Inspiration för ett vintage vit vitt kök med öppen planlösning, med en rustik diskho, luckor med glaspanel, vita skåp, vitt stänkskydd, stänkskydd i sten, vita vitvaror och flerfärgat golv
Inspiration för ett vintage vit vitt kök med öppen planlösning, med en rustik diskho, luckor med glaspanel, vita skåp, vitt stänkskydd, stänkskydd i sten, vita vitvaror och flerfärgat golv

Inspiration för ett mycket stort vintage vit vitt kök, med en undermonterad diskho, luckor med glaspanel, blå skåp, bänkskiva i kvarts, vitt stänkskydd, stänkskydd i keramik, rostfria vitvaror, ljust trägolv, en köksö och beiget golv

The most notable design component is the exceptional use of reclaimed wood throughout nearly every application. Sourced from not only one, but two different Indiana barns, this hand hewn and rough sawn wood is used in a variety of applications including custom cabinetry with a white glaze finish, dark stained window casing, butcher block island countertop and handsome woodwork on the fireplace mantel, range hood, and ceiling. Underfoot, Oak wood flooring is salvaged from a tobacco barn, giving it its unique tone and rich shine that comes only from the unique process of drying and curing tobacco.
Photo Credit: Ashley Avila
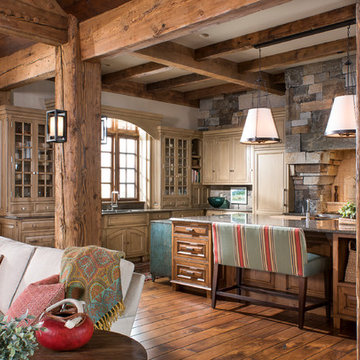
Longview Studios
Idéer för att renovera ett rustikt kök, med luckor med glaspanel, skåp i ljust trä, mellanmörkt trägolv, en köksö och orange golv
Idéer för att renovera ett rustikt kök, med luckor med glaspanel, skåp i ljust trä, mellanmörkt trägolv, en köksö och orange golv
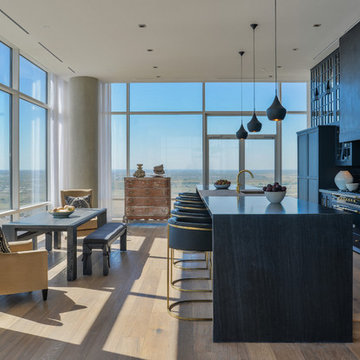
Inspiration för mellanstora moderna linjära kök med öppen planlösning, med luckor med glaspanel, svarta skåp, svart stänkskydd, integrerade vitvaror, en köksö, en rustik diskho, bänkskiva i koppar, stänkskydd i keramik, ljust trägolv och beiget golv
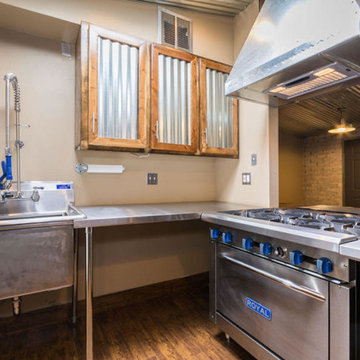
Inspiration för mellanstora industriella kök, med en rustik diskho, luckor med glaspanel, skåp i ljust trä, bänkskiva i rostfritt stål, rostfria vitvaror, mellanmörkt trägolv och en köksö

Interior view of the kitchen area.
Interior design from Donald Ohlen at Ohlen Design. Photo by Adrian Gregorutti.
Inspiration för små lantliga linjära kök med öppen planlösning, med en undermonterad diskho, luckor med glaspanel, vita skåp, vitt stänkskydd, stänkskydd i tunnelbanekakel, rostfria vitvaror, ljust trägolv, en köksö och träbänkskiva
Inspiration för små lantliga linjära kök med öppen planlösning, med en undermonterad diskho, luckor med glaspanel, vita skåp, vitt stänkskydd, stänkskydd i tunnelbanekakel, rostfria vitvaror, ljust trägolv, en köksö och träbänkskiva

Tuscan Style Kitchen with brick niches and coffee machine.
Idéer för att renovera ett mellanstort medelhavsstil kök med öppen planlösning, med en rustik diskho, granitbänkskiva, färgglada vitvaror, travertin golv, skåp i mellenmörkt trä, flerfärgad stänkskydd, stänkskydd i cementkakel, en köksö och luckor med glaspanel
Idéer för att renovera ett mellanstort medelhavsstil kök med öppen planlösning, med en rustik diskho, granitbänkskiva, färgglada vitvaror, travertin golv, skåp i mellenmörkt trä, flerfärgad stänkskydd, stänkskydd i cementkakel, en köksö och luckor med glaspanel

Exempel på ett litet lantligt kök, med luckor med glaspanel, blå skåp, träbänkskiva, en halv köksö, en undermonterad diskho, vitt stänkskydd, svarta vitvaror och mörkt trägolv
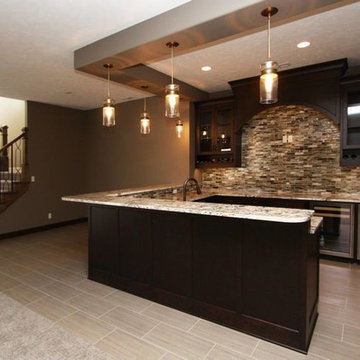
Klassisk inredning av ett mellanstort kök, med en undermonterad diskho, luckor med glaspanel, skåp i mörkt trä, granitbänkskiva, brunt stänkskydd, stänkskydd i stenkakel, rostfria vitvaror, klinkergolv i keramik och en halv köksö

John Robledo Photo
Idéer för mellanstora funkis kök, med en undermonterad diskho, luckor med glaspanel, skåp i ljust trä, bänkskiva i täljsten, grönt stänkskydd, stänkskydd i glaskakel, rostfria vitvaror, mellanmörkt trägolv, en halv köksö och brunt golv
Idéer för mellanstora funkis kök, med en undermonterad diskho, luckor med glaspanel, skåp i ljust trä, bänkskiva i täljsten, grönt stänkskydd, stänkskydd i glaskakel, rostfria vitvaror, mellanmörkt trägolv, en halv köksö och brunt golv
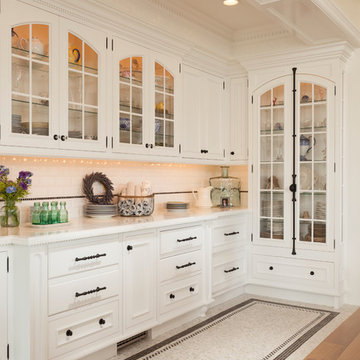
Photo by: Joshua Caldwell
Idéer för ett klassiskt kök med öppen planlösning, med luckor med glaspanel
Idéer för ett klassiskt kök med öppen planlösning, med luckor med glaspanel
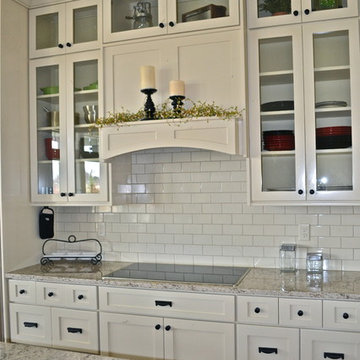
We decided to put in a KitchenAid touch-activated electronic induction cooktop. It was the best choice ever. It stays looking crisp and clean. It heats up and boils water faster than my old gas range. I would recommend it to anyone. I love our quartz countertops! Again, easy to clean, never stains and easy to maintain.

Bay Area Custom Cabinetry: wine bar sideboard in family room connects to galley kitchen. This custom cabinetry built-in has two wind refrigerators installed side-by-side, one having a hinged door on the right side and the other on the left. The countertop is made of seafoam green granite and the backsplash is natural slate. These custom cabinets were made in our own award-winning artisanal cabinet studio.
This Bay Area Custom home is featured in this video: http://www.billfryconstruction.com/videos/custom-cabinets/index.html

For this project, the initial inspiration for our clients came from seeing a modern industrial design featuring barnwood and metals in our showroom. Once our clients saw this, we were commissioned to completely renovate their outdated and dysfunctional kitchen and our in-house design team came up with this new this space that incorporated old world aesthetics with modern farmhouse functions and sensibilities. Now our clients have a beautiful, one-of-a-kind kitchen which is perfecting for hosting and spending time in.
Modern Farm House kitchen built in Milan Italy. Imported barn wood made and set in gun metal trays mixed with chalk board finish doors and steel framed wired glass upper cabinets. Industrial meets modern farm house

Foto på ett stort lantligt svart kök, med en rustik diskho, luckor med glaspanel, vita skåp, vitt stänkskydd, stänkskydd i tunnelbanekakel, rostfria vitvaror, mellanmörkt trägolv och en köksö

As part of a large open-plan extension to a detached house in Hampshire, Searle & Taylor was commissioned to design a timeless modern handleless kitchen for a couple who are keen cooks and who regularly entertain friends and their grown-up family. The kitchen is part of the couples’ large living space that features a wall of panel doors leading out to the garden. It is this area where aperitifs are taken before guests dine in a separate dining room, and also where parties take place. Part of the brief was to create a separate bespoke drinks cabinet cum bar area as a separate, yet complementary piece of furniture.
Handling separate aspects of the design, Darren Taylor and Gavin Alexander both worked on this kitchen project together. They created a plan that featured matt glass door and drawer fronts in Lava colourway for the island, sink run and overhead units. These were combined with oiled walnut veneer tall cabinetry from premium Austrian kitchen furniture brand, Intuo. Further bespoke additions including the 80mm circular walnut breakfast bar with a turned tapered half-leg base were made at Searle & Taylor’s bespoke workshop in England. The worktop used throughout is Trillium by Dekton, which is featured in 80mm thickness on the kitchen island and 20mm thickness on the sink and hob runs. It is also used as an upstand. The sink run includes a Franke copper grey one and a half bowl undermount sink and a Quooker Flex Boiling Water Tap.
The surface of the 3.1 metre kitchen island is kept clear for when the couple entertain, so the flush-mounted 80cm Gaggenau induction hob is situated in front of the bronze mirrored glass splashback. Directly above it is a Westin 80cm built-in extractor at the base of the overhead cabinetry. To the left and housed within the walnut units is a bank of Gaggenau ovens including a 60cm pyrolytic oven, a combination steam oven and warming drawers in anthracite colourway and a further integrated Gaggenau dishwasher is also included in the scheme. The full height Siemens A Cool 76cm larder fridge and tall 61cm freezer are all integrated behind furniture doors for a seamless look to the kitchen. Internal storage includes heavyweight pan drawers and Legra pull-out shelving for dry goods, herbs, spices and condiments.
As a completely separate piece of furniture, but finished in the same oiled walnut veneer is the ‘Gin Cabinet’ a built-in unit designed to look as if it is freestanding. To the left is a tall Gaggenau Wine Climate Cabinet and to the right is a decorative cabinet for glasses and the client’s extensive gin collection, specially backlit with LED lighting and with a bespoke door front to match the front of the wine cabinet. At the centre are full pocket doors that fold back into recesses to reveal a bar area with bronze mirror back panel and shelves in front, a 20mm Trillium by Dekton worksurface with a single bowl Franke sink and another Quooker Flex Boiling Water Tap with the new Cube function, for filtered boiling, hot, cold and sparkling water. A further Gaggenau microwave oven is installed within the unit and cupboards beneath feature Intuo fronts in matt glass, as before.
4 560 foton på kök med öppen planlösning, med luckor med glaspanel
1