2 671 foton på kök med öppen planlösning, med stänkskydd i metallkakel
Sortera efter:
Budget
Sortera efter:Populärt i dag
1 - 20 av 2 671 foton
Artikel 1 av 3

Adrian Gregorutti
Bild på ett vintage kök, med rostfria vitvaror, träbänkskiva, vita skåp, skåp i shakerstil, stänkskydd med metallisk yta, stänkskydd i metallkakel, en undermonterad diskho, en köksö och mörkt trägolv
Bild på ett vintage kök, med rostfria vitvaror, träbänkskiva, vita skåp, skåp i shakerstil, stänkskydd med metallisk yta, stänkskydd i metallkakel, en undermonterad diskho, en köksö och mörkt trägolv

Inspiration för rustika brunt kök, med en undermonterad diskho, skåp i shakerstil, skåp i mellenmörkt trä, träbänkskiva, grått stänkskydd, stänkskydd i metallkakel, färgglada vitvaror, mellanmörkt trägolv, en köksö och brunt golv

Built by Award Winning, Certified Luxury Custom Home Builder SHELTER Custom-Built Living.
Interior Details and Design- SHELTER Custom-Built Living Build-Design team. .
Architect- DLB Custom Home Design INC..
Interior Decorator- Hollis Erickson Design.

greg abbate
Foto på ett litet funkis beige kök, med en undermonterad diskho, släta luckor, vita skåp, stänkskydd i metallkakel, rostfria vitvaror, målat trägolv och beiget golv
Foto på ett litet funkis beige kök, med en undermonterad diskho, släta luckor, vita skåp, stänkskydd i metallkakel, rostfria vitvaror, målat trägolv och beiget golv

Blue Horse Building + Design / Architect - alterstudio architecture llp / Photography -James Leasure
Inredning av ett industriellt stort kök, med en rustik diskho, släta luckor, skåp i rostfritt stål, stänkskydd med metallisk yta, ljust trägolv, en köksö, beiget golv, rostfria vitvaror, stänkskydd i metallkakel och marmorbänkskiva
Inredning av ett industriellt stort kök, med en rustik diskho, släta luckor, skåp i rostfritt stål, stänkskydd med metallisk yta, ljust trägolv, en köksö, beiget golv, rostfria vitvaror, stänkskydd i metallkakel och marmorbänkskiva

Photography by Brian Pettigrew
Inredning av ett modernt stort kök, med en undermonterad diskho, släta luckor, grå skåp, bänkskiva i kvartsit, stänkskydd med metallisk yta, stänkskydd i metallkakel, rostfria vitvaror, mörkt trägolv och en köksö
Inredning av ett modernt stort kök, med en undermonterad diskho, släta luckor, grå skåp, bänkskiva i kvartsit, stänkskydd med metallisk yta, stänkskydd i metallkakel, rostfria vitvaror, mörkt trägolv och en köksö

Photography by Patrick Ray
With a footprint of just 450 square feet, this micro residence embodies minimalism and elegance through efficiency. Particular attention was paid to creating spaces that support multiple functions as well as innovative storage solutions. A mezzanine-level sleeping space looks down over the multi-use kitchen/living/dining space as well out to multiple view corridors on the site. To create a expansive feel, the lower living space utilizes a bifold door to maximize indoor-outdoor connectivity, opening to the patio, endless lap pool, and Boulder open space beyond. The home sits on a ¾ acre lot within the city limits and has over 100 trees, shrubs and grasses, providing privacy and meditation space. This compact home contains a fully-equipped kitchen, ¾ bath, office, sleeping loft and a subgrade storage area as well as detached carport.
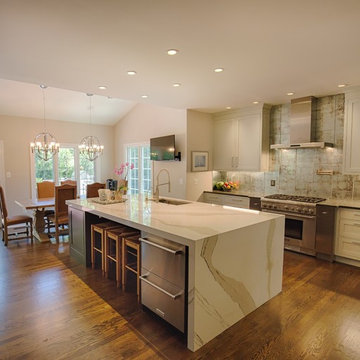
Amendolara Photography
Idéer för stora vintage vitt kök, med en undermonterad diskho, bänkskiva i kvarts, en köksö, skåp i shakerstil, grå skåp, rostfria vitvaror, mellanmörkt trägolv, brunt golv, stänkskydd med metallisk yta och stänkskydd i metallkakel
Idéer för stora vintage vitt kök, med en undermonterad diskho, bänkskiva i kvarts, en köksö, skåp i shakerstil, grå skåp, rostfria vitvaror, mellanmörkt trägolv, brunt golv, stänkskydd med metallisk yta och stänkskydd i metallkakel
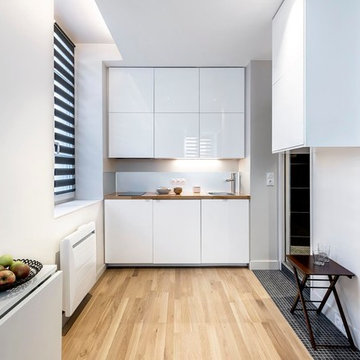
Arch. A/K Architectures
Photo. Benoît Alazard
Inspiration för små moderna linjära kök med öppen planlösning, med en nedsänkt diskho, vita skåp, träbänkskiva, stänkskydd med metallisk yta, stänkskydd i metallkakel och ljust trägolv
Inspiration för små moderna linjära kök med öppen planlösning, med en nedsänkt diskho, vita skåp, träbänkskiva, stänkskydd med metallisk yta, stänkskydd i metallkakel och ljust trägolv

Design Build Phi Builders + Architects
Custom Cabinetry Phi Builders + Architects
Sarah Szwajkos Photography
Cabinet Paint - Benjamin Moore Spectra Blue
Trim Paint - Benjamin Moore Cotton Balls
Wall Paint - Benjamin Moore Winds Breath
Wall Paint DR - Benjamin Moore Jamaican Aqua. The floor was a 4" yellow Birch which received a walnut stain.
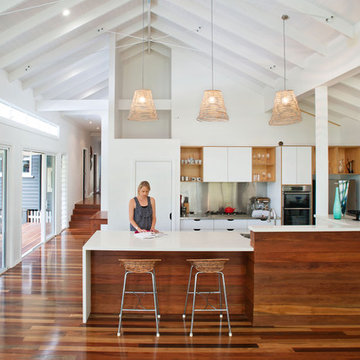
Large open plan kitchen and view up hallway towards the entry.
www.laramasselos.com
Modern inredning av ett kök, med släta luckor, vita skåp, stänkskydd med metallisk yta och stänkskydd i metallkakel
Modern inredning av ett kök, med släta luckor, vita skåp, stänkskydd med metallisk yta och stänkskydd i metallkakel
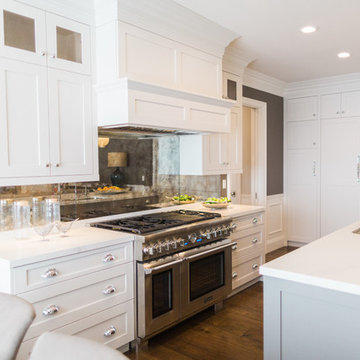
Bild på ett stort vintage kök, med en undermonterad diskho, skåp i shakerstil, vita skåp, bänkskiva i kvarts, stänkskydd med metallisk yta, stänkskydd i metallkakel, rostfria vitvaror, mellanmörkt trägolv och en köksö

Robin Stancliff photo credits. This kitchen had a complete transformation, and now it is beautiful, bright, and much
more accessible! To accomplish my goals for this kitchen, I had to completely demolish
the walls surrounding the kitchen, only keeping the attractive exposed load bearing
posts and the HVAC system in place. I also left the existing pony wall, which I turned
into a breakfast area, to keep the electric wiring in place. A challenge that I
encountered was that my client wanted to keep the original Saltillo tile that gives her
home it’s Southwestern flair, while having an updated kitchen with a mid-century
modern aesthetic. Ultimately, the vintage Saltillo tile adds a lot of character and interest
to the new kitchen design. To keep things clean and minimal, all of the countertops are
easy-to-clean white quartz. Since most of the cooking will be done on the new
induction stove in the breakfast area, I added a uniquely textured three-dimensional
backsplash to give a more decorative feel. Since my client wanted the kitchen to be
disability compliant, we put the microwave underneath the counter for easy access and
added ample storage space beneath the counters rather than up high. With a full view
of the surrounding rooms, this new kitchen layout feels very open and accessible. The
crisp white cabinets and wall color is accented by a grey island and updated lighting
throughout. Now, my client has a kitchen that feels open and easy to maintain while
being safe and useful for people with disabilities.

Photo: Durston Saylor
Bild på ett litet funkis linjärt kök med öppen planlösning, med en köksö, öppna hyllor, skåp i ljust trä, bänkskiva i glas, stänkskydd i metallkakel, rostfria vitvaror och betonggolv
Bild på ett litet funkis linjärt kök med öppen planlösning, med en köksö, öppna hyllor, skåp i ljust trä, bänkskiva i glas, stänkskydd i metallkakel, rostfria vitvaror och betonggolv

Tucked neatly into an existing bay of the barn, the open kitchen is a comfortable hub of the home. Rather than create a solid division between the kitchen and the children's TV area, Franklin finished only the lower portion of the post-and-beam supports.
The ladder is one of the original features of the barn that Franklin could not imagine ever removing. Cleverly integrated into the support post, its original function allowed workers to climb above large haystacks and pick and toss hay down a chute to the feeding area below. Franklin's children, 10 and 14, also enjoy this aspect of their home. "The kids and their friends run, slide, climb up the ladder and have a ton of fun," he explains, "It’s a barn! It is a place to share with friends and family."
Adrienne DeRosa Photography

Idéer för att renovera ett mellanstort vintage linjärt kök med öppen planlösning, med rostfria vitvaror, en undermonterad diskho, skåp i shakerstil, vita skåp, bänkskiva i kvarts, stänkskydd med metallisk yta, stänkskydd i metallkakel, mellanmörkt trägolv, en köksö och brunt golv

Pom pom pendant lights top off this beautiful, contemporary kitchen remodel. Sleek & modern, there is still plenty of functional use and room to eat at the island.

This kitchen brings to life a reclaimed log cabin. The distressed plank cabinet doors, stainless steel counters, and flagstone floors augment the authentic feel.

Inspiration för ett stort funkis kök, med en undermonterad diskho, släta luckor, bänkskiva i kvarts, stänkskydd i metallkakel, rostfria vitvaror, klinkergolv i porslin, grått golv, svarta skåp, stänkskydd med metallisk yta och flera köksöar
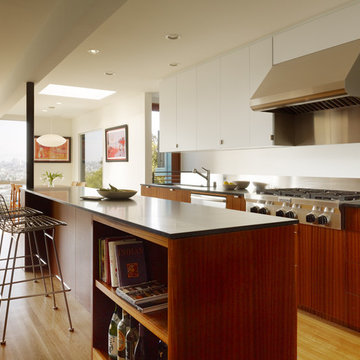
this extensive whole house remodel in the bernal heights area of san francisco transforms the home from insular
and compartmentalized to open and flowing.
the most prominent moves include reorganization of and opening
up the main stair, relocation of the kitchen and capture of space under house for master suite. the new stair draws light deep into the entry foyer and features a sculptural acrylic screen. the new open concept kitchen, dining, and living space emphasizes comfort, continuity and functionality while highlighting a spectacular panoramic view to downtown san francisco.
architect: neal schwartz; photo by Matthew Millman .
2 671 foton på kök med öppen planlösning, med stänkskydd i metallkakel
1