299 foton på kök med öppen planlösning

Bild på ett rustikt grå grått kök med öppen planlösning, med en undermonterad diskho, bruna skåp, fönster som stänkskydd, rostfria vitvaror, flera köksöar, ljust trägolv och luckor med infälld panel

The 800 square-foot guest cottage is located on the footprint of a slightly smaller original cottage that was built three generations ago. With a failing structural system, the existing cottage had a very low sloping roof, did not provide for a lot of natural light and was not energy efficient. Utilizing high performing windows, doors and insulation, a total transformation of the structure occurred. A combination of clapboard and shingle siding, with standout touches of modern elegance, welcomes guests to their cozy retreat.
The cottage consists of the main living area, a small galley style kitchen, master bedroom, bathroom and sleeping loft above. The loft construction was a timber frame system utilizing recycled timbers from the Balsams Resort in northern New Hampshire. The stones for the front steps and hearth of the fireplace came from the existing cottage’s granite chimney. Stylistically, the design is a mix of both a “Cottage” style of architecture with some clean and simple “Tech” style features, such as the air-craft cable and metal railing system. The color red was used as a highlight feature, accentuated on the shed dormer window exterior frames, the vintage looking range, the sliding doors and other interior elements.
Photographer: John Hession

The vertically-laid glass mosaic backsplash adds a beautiful and modern detail that frames the stainless steel range hood to create a grand focal point from across the room. The neutral color palette keeps the space feeling crisp and light, working harmoniously with the Northwest view outside.
Patrick Barta Photography

Idéer för stora funkis kök, med öppna hyllor, vita skåp, vitt stänkskydd, integrerade vitvaror, ljust trägolv, en köksö, en undermonterad diskho, marmorbänkskiva och stänkskydd i sten

Photography by John Merkl
Bild på ett stort vintage svart svart kök, med en undermonterad diskho, vita skåp, vitt stänkskydd, stänkskydd i tunnelbanekakel, rostfria vitvaror, ljust trägolv, en köksö, skåp i shakerstil, beiget golv och bänkskiva i koppar
Bild på ett stort vintage svart svart kök, med en undermonterad diskho, vita skåp, vitt stänkskydd, stänkskydd i tunnelbanekakel, rostfria vitvaror, ljust trägolv, en köksö, skåp i shakerstil, beiget golv och bänkskiva i koppar
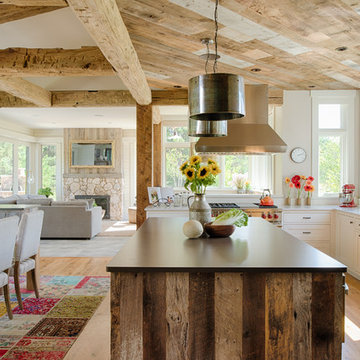
Amundson Photography
Inspiration för ett lantligt kök med öppen planlösning, med en rustik diskho, luckor med infälld panel, rostfria vitvaror, ljust trägolv och en köksö
Inspiration för ett lantligt kök med öppen planlösning, med en rustik diskho, luckor med infälld panel, rostfria vitvaror, ljust trägolv och en köksö

Located inside an 1860's cotton mill that produced Civil War uniforms, and fronting the Chattahoochee River in Downtown Columbus, the owners envisioned a contemporary loft with historical character. The result is this perfectly personalized, modernized space more than 150 years in the making.
Photography by Tom Harper Photography
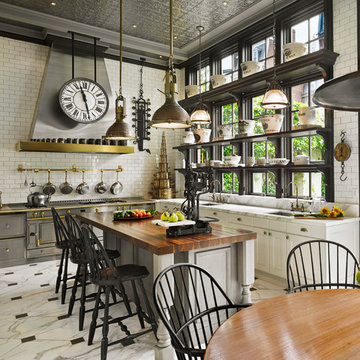
Halkin Mason Photography
Inredning av ett klassiskt stort kök, med en undermonterad diskho, vita skåp, marmorbänkskiva, vitt stänkskydd, stänkskydd i tunnelbanekakel, rostfria vitvaror, marmorgolv och en köksö
Inredning av ett klassiskt stort kök, med en undermonterad diskho, vita skåp, marmorbänkskiva, vitt stänkskydd, stänkskydd i tunnelbanekakel, rostfria vitvaror, marmorgolv och en köksö

Martha O'Hara Interiors, Furnishings & Photo Styling | John Kraemer & Sons, Builder | Charlie and Co Design, Architect | Corey Gaffer Photography
Please Note: All “related,” “similar,” and “sponsored” products tagged or listed by Houzz are not actual products pictured. They have not been approved by Martha O’Hara Interiors nor any of the professionals credited. For information about our work, please contact design@oharainteriors.com.

This turn-of-the-century original Sellwood Library was transformed into an amazing Portland home for it's New York transplants. Custom woodworking and cabinetry transformed this room into a warm living space. An amazing kitchen with a rolling ladder to access high cabinets as well as a stunning 10 by 4 foot carrara marble topped island! This open living space is incredibly unique and special! The Tom Dixon Beat Light fixtures define the dining space and add a beautiful glow to the room. Leaded glass windows and dark stained wood floors add to the eclectic mix of original craftsmanship and modern influences.
Lincoln Barbour
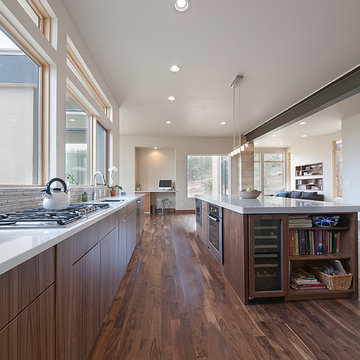
Inspiration för ett funkis kök med öppen planlösning, med släta luckor, skåp i mörkt trä och grått stänkskydd
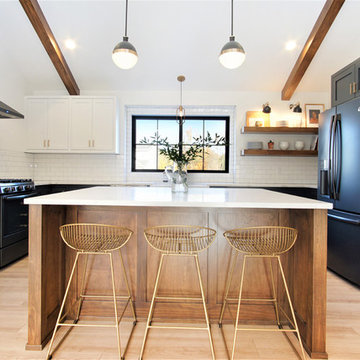
Foto på ett stort skandinaviskt vit kök, med en rustik diskho, skåp i shakerstil, bänkskiva i kvartsit, vitt stänkskydd, stänkskydd i tunnelbanekakel, svarta vitvaror, ljust trägolv, en köksö och beiget golv

Idéer för ett mellanstort retro grå kök med öppen planlösning, med en undermonterad diskho, släta luckor, grå skåp, cementgolv, en köksö, beiget golv, fönster som stänkskydd och integrerade vitvaror
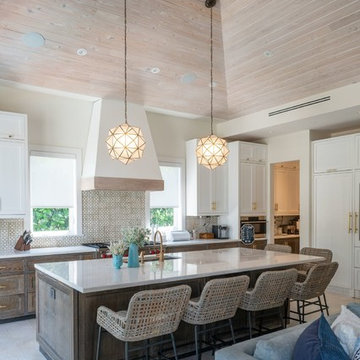
Exempel på ett medelhavsstil vit vitt kök med öppen planlösning, med en undermonterad diskho, skåp i shakerstil, vita skåp, flerfärgad stänkskydd, rostfria vitvaror, en köksö och grått golv

Trois chambres sous les toits ont été réunies pour créer ce petit studio de 21m2 : espace modulable par le lit sur roulettes qui se range sous la cuisine et qui peut aussi devenir canapé.
Ce studio offre tous les atouts d’un appartement en optimisant l'espace disponible - un grand dressing, une salle d'eau profitant de lumière naturelle par une vitre, un bureau qui s'insère derrière, cuisine et son bar créant une liaison avec l'espace de vie qui devient chambre lorsque l'on sort le lit.
Crédit photos : Fabienne Delafraye

Photography: Anice Hoachlander, Hoachlander Davis Photography.
Foto på ett mellanstort retro kök, med släta luckor, vita skåp, marmorbänkskiva, stänkskydd i marmor, ljust trägolv, en köksö, en dubbel diskho, vitt stänkskydd, rostfria vitvaror och brunt golv
Foto på ett mellanstort retro kök, med släta luckor, vita skåp, marmorbänkskiva, stänkskydd i marmor, ljust trägolv, en köksö, en dubbel diskho, vitt stänkskydd, rostfria vitvaror och brunt golv
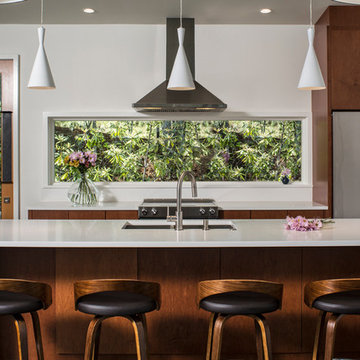
Foto på ett mellanstort funkis linjärt kök med öppen planlösning, med släta luckor, rostfria vitvaror, mörkt trägolv, en köksö, en dubbel diskho, skåp i mellenmörkt trä, bänkskiva i kvartsit, vitt stänkskydd och stänkskydd i sten
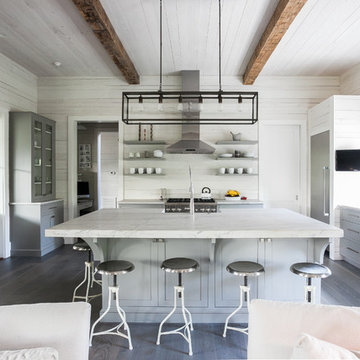
CHD Magazine
Idéer för ett klassiskt kök med öppen planlösning, med öppna hyllor, grå skåp, rostfria vitvaror, mörkt trägolv, en köksö, marmorbänkskiva, vitt stänkskydd och stänkskydd i trä
Idéer för ett klassiskt kök med öppen planlösning, med öppna hyllor, grå skåp, rostfria vitvaror, mörkt trägolv, en köksö, marmorbänkskiva, vitt stänkskydd och stänkskydd i trä
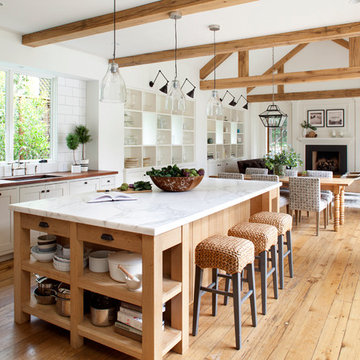
Paul Dyer
Lantlig inredning av ett kök med öppen planlösning, med en undermonterad diskho, öppna hyllor, vita skåp, vitt stänkskydd, stänkskydd i tunnelbanekakel, mellanmörkt trägolv och en köksö
Lantlig inredning av ett kök med öppen planlösning, med en undermonterad diskho, öppna hyllor, vita skåp, vitt stänkskydd, stänkskydd i tunnelbanekakel, mellanmörkt trägolv och en köksö
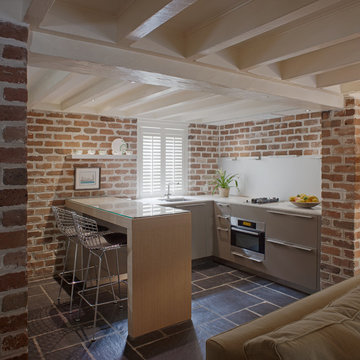
Inredning av ett klassiskt litet kök, med släta luckor, grå skåp, en halv köksö, en undermonterad diskho, vitt stänkskydd och rostfria vitvaror
299 foton på kök med öppen planlösning
1