763 foton på kök, med rostfria vitvaror
Sortera efter:
Budget
Sortera efter:Populärt i dag
1 - 20 av 763 foton
Artikel 1 av 3

This beautiful Birmingham, MI home had been renovated prior to our clients purchase, but the style and overall design was not a fit for their family. They really wanted to have a kitchen with a large “eat-in” island where their three growing children could gather, eat meals and enjoy time together. Additionally, they needed storage, lots of storage! We decided to create a completely new space.
The original kitchen was a small “L” shaped workspace with the nook visible from the front entry. It was completely closed off to the large vaulted family room. Our team at MSDB re-designed and gutted the entire space. We removed the wall between the kitchen and family room and eliminated existing closet spaces and then added a small cantilevered addition toward the backyard. With the expanded open space, we were able to flip the kitchen into the old nook area and add an extra-large island. The new kitchen includes oversized built in Subzero refrigeration, a 48” Wolf dual fuel double oven range along with a large apron front sink overlooking the patio and a 2nd prep sink in the island.
Additionally, we used hallway and closet storage to create a gorgeous walk-in pantry with beautiful frosted glass barn doors. As you slide the doors open the lights go on and you enter a completely new space with butcher block countertops for baking preparation and a coffee bar, subway tile backsplash and room for any kind of storage needed. The homeowners love the ability to display some of the wine they’ve purchased during their travels to Italy!
We did not stop with the kitchen; a small bar was added in the new nook area with additional refrigeration. A brand-new mud room was created between the nook and garage with 12” x 24”, easy to clean, porcelain gray tile floor. The finishing touches were the new custom living room fireplace with marble mosaic tile surround and marble hearth and stunning extra wide plank hand scraped oak flooring throughout the entire first floor.

Idéer för att renovera ett vintage l-kök, med en rustik diskho, skåp i shakerstil, vita skåp, marmorbänkskiva, grått stänkskydd, stänkskydd i tunnelbanekakel, rostfria vitvaror, ljust trägolv, en köksö och beiget golv

Renovation and reconfiguration of a 4500 sf loft in Tribeca. The main goal of the project was to better adapt the apartment to the needs of a growing family, including adding a bedroom to the children's wing and reconfiguring the kitchen to function as the center of family life. One of the main challenges was to keep the project on a very tight budget without compromising the high-end quality of the apartment.
Project team: Richard Goodstein, Emil Harasim, Angie Hunsaker, Michael Hanson
Contractor: Moulin & Associates, New York
Photos: Tom Sibley

Central storage unit that comprises of a bespoke pull-out larder system and hoses the integrated fridge/freezer and further storage behind the top hung sliding door.

Joyelle West Photography
Idéer för mellanstora vintage skafferier, med öppna hyllor, vita skåp, ljust trägolv, en rustik diskho, marmorbänkskiva, rostfria vitvaror och en köksö
Idéer för mellanstora vintage skafferier, med öppna hyllor, vita skåp, ljust trägolv, en rustik diskho, marmorbänkskiva, rostfria vitvaror och en köksö

Kitchen design with large Island to seat four in a barn conversion to create a comfortable family home. The original stone wall was refurbished, as was the timber sliding barn doors.

alyssa kirsten
Foto på ett litet industriellt u-kök, med luckor med infälld panel, stänkskydd i tunnelbanekakel, rostfria vitvaror, vitt stänkskydd, vita skåp och mörkt trägolv
Foto på ett litet industriellt u-kök, med luckor med infälld panel, stänkskydd i tunnelbanekakel, rostfria vitvaror, vitt stänkskydd, vita skåp och mörkt trägolv

A view of the kitchen where the custom ceiling is cut out to provide a slot for the hanging track lighting.
Modern inredning av ett mellanstort kök med öppen planlösning, med en integrerad diskho, bänkskiva i rostfritt stål, släta luckor, rostfria vitvaror, skåp i mellenmörkt trä, ljust trägolv och en köksö
Modern inredning av ett mellanstort kök med öppen planlösning, med en integrerad diskho, bänkskiva i rostfritt stål, släta luckor, rostfria vitvaror, skåp i mellenmörkt trä, ljust trägolv och en köksö
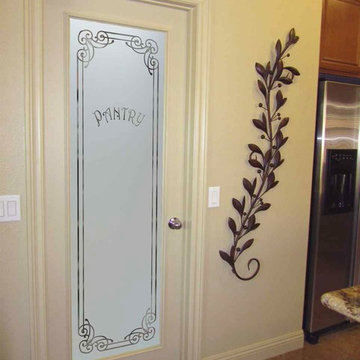
CUSTOMIZE YOUR GLASS PANTRY DOOR! Pantry Doors shipping is just $99 to most states, $159 to some East coast regions, custom packed and fully insured with a 1-4 day transit time. Available any size, as pantry door glass insert only or pre-installed in a door frame, with 8 wood types available. ETA for pantry doors will vary from 3-8 weeks depending on glass & door type.........Block the view, but brighten the look with a beautiful glass pantry door by Sans Soucie! Select from dozens of frosted glass designs, borders and letter styles! Sans Soucie creates their pantry door glass designs thru sandblasting the glass in different ways which create not only different effects, but different levels in price. Choose from the highest quality and largest selection of frosted glass pantry doors available anywhere! The "same design, done different" - with no limit to design, there's something for every decor, regardless of style. Inside our fun, easy to use online Glass and Door Designer at sanssoucie.com, you'll get instant pricing on everything as YOU customize your door and the glass, just the way YOU want it, to compliment and coordinate with your decor. When you're all finished designing, you can place your order right there online! Glass and doors ship worldwide, custom packed in-house, fully insured via UPS Freight. Glass is sandblast frosted or etched and pantry door designs are available in 3 effects: Solid frost, 2D surface etched or 3D carved. Visit or site to learn more!
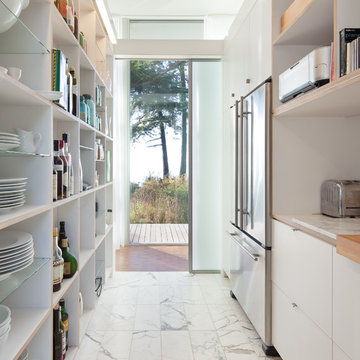
Sean Airhart
Bild på ett avskilt funkis parallellkök, med rostfria vitvaror, marmorgolv, släta luckor, vita skåp och träbänkskiva
Bild på ett avskilt funkis parallellkök, med rostfria vitvaror, marmorgolv, släta luckor, vita skåp och träbänkskiva
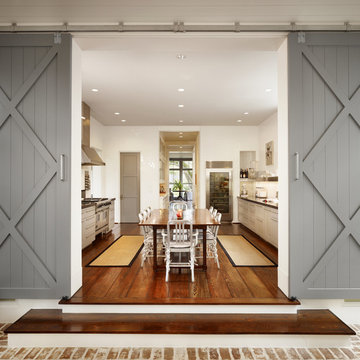
Casey Dunn Photography
Inspiration för ett stort lantligt kök, med skåp i shakerstil, rostfria vitvaror, mellanmörkt trägolv, beige skåp och en köksö
Inspiration för ett stort lantligt kök, med skåp i shakerstil, rostfria vitvaror, mellanmörkt trägolv, beige skåp och en köksö
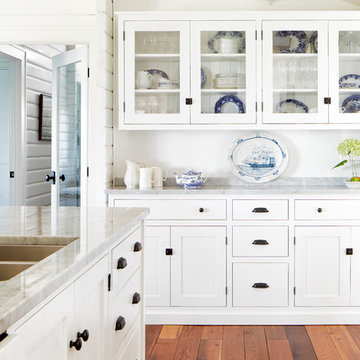
The Kitchen/Great room, the heart of our sunny and bright lakeside Ontario cottage.
Styling: Ann Marie Favot for Style at Home
Photography: Donna Griffith for Style at Home

Phoenix Photographic
Bild på ett avskilt, litet rustikt l-kök, med en rustik diskho, träbänkskiva, vita skåp, luckor med infälld panel, rostfria vitvaror, vitt stänkskydd, stänkskydd i trä, mörkt trägolv, en köksö och brunt golv
Bild på ett avskilt, litet rustikt l-kök, med en rustik diskho, träbänkskiva, vita skåp, luckor med infälld panel, rostfria vitvaror, vitt stänkskydd, stänkskydd i trä, mörkt trägolv, en köksö och brunt golv
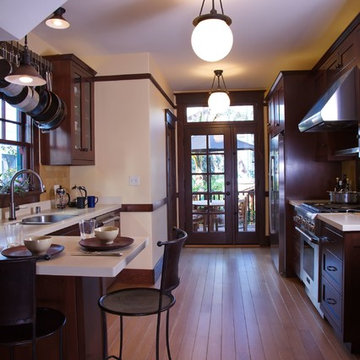
View toward new French door- Laundry hidden in cabinets at the end on the right side. Photo by Sunny Grewal
Inredning av ett amerikanskt avskilt, mellanstort parallellkök, med rostfria vitvaror, en dubbel diskho, skåp i mörkt trä, skåp i shakerstil, bänkskiva i kvarts, beige stänkskydd, stänkskydd i travertin, mellanmörkt trägolv och brunt golv
Inredning av ett amerikanskt avskilt, mellanstort parallellkök, med rostfria vitvaror, en dubbel diskho, skåp i mörkt trä, skåp i shakerstil, bänkskiva i kvarts, beige stänkskydd, stänkskydd i travertin, mellanmörkt trägolv och brunt golv
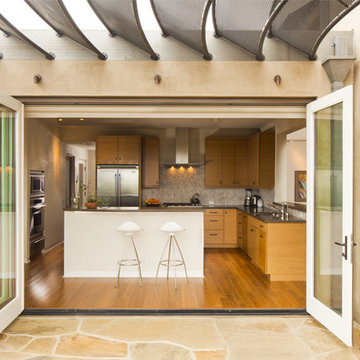
Photo by Demetrius Philip
Bild på ett mellanstort funkis kök, med rostfria vitvaror, skåp i mellenmörkt trä, stänkskydd i stenkakel, mellanmörkt trägolv och en köksö
Bild på ett mellanstort funkis kök, med rostfria vitvaror, skåp i mellenmörkt trä, stänkskydd i stenkakel, mellanmörkt trägolv och en köksö
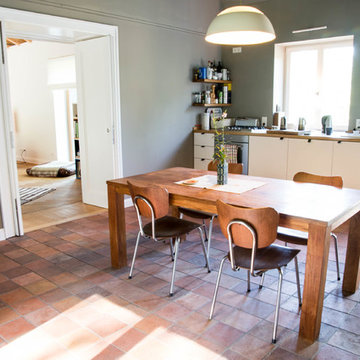
© Houzz 2015
© 2015 Houzz
Exempel på ett stort skandinaviskt linjärt kök och matrum, med en nedsänkt diskho, släta luckor, vita skåp, träbänkskiva, rostfria vitvaror och klinkergolv i terrakotta
Exempel på ett stort skandinaviskt linjärt kök och matrum, med en nedsänkt diskho, släta luckor, vita skåp, träbänkskiva, rostfria vitvaror och klinkergolv i terrakotta
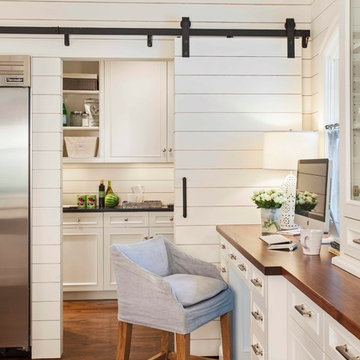
Jim Scmid
Foto på ett vintage kök, med rostfria vitvaror och mellanmörkt trägolv
Foto på ett vintage kök, med rostfria vitvaror och mellanmörkt trägolv
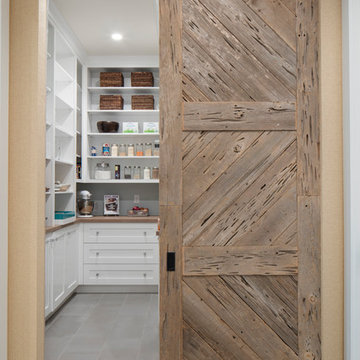
Idéer för ett avskilt, stort klassiskt u-kök, med en undermonterad diskho, skåp i shakerstil, vita skåp, marmorbänkskiva, vitt stänkskydd, stänkskydd i tunnelbanekakel, rostfria vitvaror, mörkt trägolv och en köksö
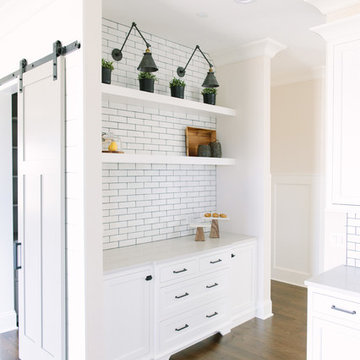
stoffer photography
Idéer för mellanstora lantliga kök, med en rustik diskho, skåp i shakerstil, vita skåp, bänkskiva i kvarts, vitt stänkskydd, stänkskydd i tunnelbanekakel, rostfria vitvaror, mellanmörkt trägolv och en köksö
Idéer för mellanstora lantliga kök, med en rustik diskho, skåp i shakerstil, vita skåp, bänkskiva i kvarts, vitt stänkskydd, stänkskydd i tunnelbanekakel, rostfria vitvaror, mellanmörkt trägolv och en köksö

Idéer för små orientaliska linjära kök med öppen planlösning, med en nedsänkt diskho, släta luckor, skåp i mellenmörkt trä, vitt stänkskydd, stänkskydd i keramik och rostfria vitvaror
763 foton på kök, med rostfria vitvaror
1