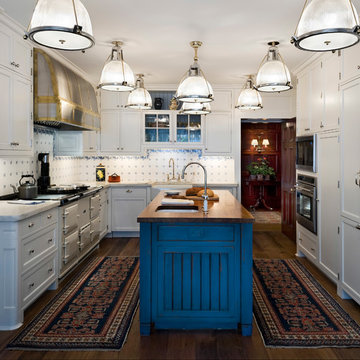71 foton på kök, med träbänkskiva
Sortera efter:
Budget
Sortera efter:Populärt i dag
1 - 20 av 71 foton
Artikel 1 av 3

The Back Bay House is comprised of two main structures, a nocturnal wing and a daytime wing, joined by a glass gallery space. The daytime wing maintains an informal living arrangement that includes the dining space placed in an intimate alcove, a large country kitchen and relaxing seating area which opens to a classic covered porch and on to the water’s edge. The nocturnal wing houses three bedrooms. The master at the water side enjoys views and sounds of the wildlife and the shore while the two subordinate bedrooms soak in views of the garden and neighboring meadow.
To bookend the scale and mass of the house, a whimsical tower was included to the nocturnal wing. The tower accommodates flex space for a bunk room, office or studio space. Materials and detailing of this house are based on a classic cottage vernacular language found in these sorts of buildings constructed in pre-war north america and harken back to a simpler time and scale. Eastern white cedar shingles, white painted trim and moulding collectively add a layer of texture and richness not found in today’s lexicon of detail. The house is 1,628 sf plus a 228 sf tower and a detached, two car garage which employs massing, detail and scale to allow the main house to read as dominant but not overbearing.
Designed by BC&J Architecture.

Idéer för vintage kök, med en rustik diskho, träbänkskiva och luckor med infälld panel
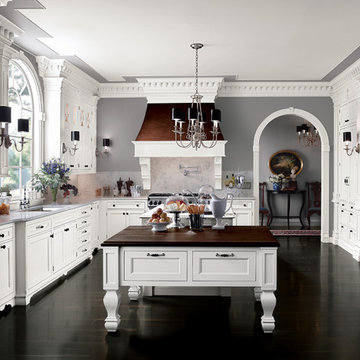
Southampton by Wood-Mode
Idéer för att renovera ett vintage u-kök, med en undermonterad diskho, luckor med infälld panel, vita skåp, träbänkskiva, grått stänkskydd och integrerade vitvaror
Idéer för att renovera ett vintage u-kök, med en undermonterad diskho, luckor med infälld panel, vita skåp, träbänkskiva, grått stänkskydd och integrerade vitvaror

Curved Pantry with lateral opening doors and walnut counter top.
Norman Sizemore Photographer
Klassisk inredning av ett brun brunt kök, med öppna hyllor, vita skåp, träbänkskiva och brunt golv
Klassisk inredning av ett brun brunt kök, med öppna hyllor, vita skåp, träbänkskiva och brunt golv
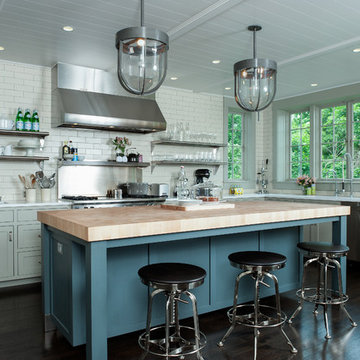
Photos by Scott LePage Photography
Foto på ett funkis kök, med öppna hyllor, stänkskydd i tunnelbanekakel, träbänkskiva, vitt stänkskydd, grå skåp och rostfria vitvaror
Foto på ett funkis kök, med öppna hyllor, stänkskydd i tunnelbanekakel, träbänkskiva, vitt stänkskydd, grå skåp och rostfria vitvaror

Coming from Minnesota this couple already had an appreciation for a woodland retreat. Wanting to lay some roots in Sun Valley, Idaho, guided the incorporation of historic hewn, stone and stucco into this cozy home among a stand of aspens with its eye on the skiing and hiking of the surrounding mountains.
Miller Architects, PC

Christopher Galluzzo
Idéer för ett klassiskt kök, med en undermonterad diskho, luckor med infälld panel, vita skåp, träbänkskiva, stänkskydd i stenkakel, rostfria vitvaror, mörkt trägolv, en köksö och grått stänkskydd
Idéer för ett klassiskt kök, med en undermonterad diskho, luckor med infälld panel, vita skåp, träbänkskiva, stänkskydd i stenkakel, rostfria vitvaror, mörkt trägolv, en köksö och grått stänkskydd

IKEA kitchen marvel:
Professional consultants, Dave & Karen like to entertain and truly maximized the practical with the aesthetically fun in this kitchen remodel of their Fairview condo in Vancouver B.C. With a budget of about $55,000 and 120 square feet, working with their contractor, Alair Homes, they took their time to thoughtfully design and focus their money where it would pay off in the reno. Karen wanted ample wine storage and Dave wanted a considerable liquor case. The result? A 3 foot deep custom pullout red wine rack that holds 40 bottles of red, nicely tucked in beside a white wine fridge that also holds another 40 bottles of white. They sourced a 140-year-old wrought iron gate that fit the wall space, and re-purposed it as a functional art piece to frame a custom 30 bottle whiskey shelf.
Durability and value were themes throughout the project. Bamboo laminated counter tops that wrap the entire kitchen and finish in a waterfall end are beautiful and sustainable. Contrasting with the dark reclaimed, hand hewn, wide plank wood floor and homestead enamel sink, its a wonderful blend of old and new. Nice appliance features include the European style Liebherr integrated fridge and instant hot water tap.
The original kitchen had Ikea cabinets and the owners wanted to keep the sleek styling and re-use the existing cabinets. They spent some time on Houzz and made their own idea book. Confident with good ideas, they set out to purchase additional Ikea cabinet pieces to create the new vision. Walls were moved and structural posts created to accommodate the new configuration. One area that was a challenge was at the end of the U shaped kitchen. There are stairs going to the loft and roof top deck (amazing views of downtown Vancouver!), and the stairs cut an angle through the cupboard area and created a void underneath them. Ideas like a cabinet man size door to a hidden room were contemplated, but in the end a unifying idea and space creator was decided on. Put in a custom appliance garage on rollers that is 3 feet deep and rolls into the void under the stairs, and is large enough to hide everything! And under the counter is room for the famous wine rack and cooler.
The result is a chic space that is comfy and inviting and keeps the urban flair the couple loves.
http://www.alairhomes.com/vancouver
©Ema Peter
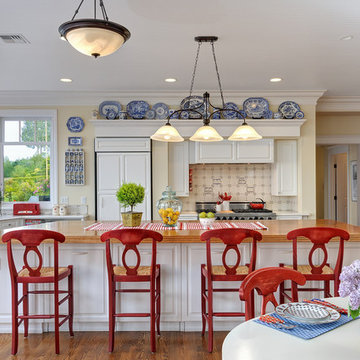
Photo by Landon Acohido, www.acophoto.com
Bild på ett stort maritimt kök, med träbänkskiva, integrerade vitvaror, luckor med upphöjd panel, en köksö, vita skåp, beige stänkskydd, stänkskydd i keramik och mellanmörkt trägolv
Bild på ett stort maritimt kök, med träbänkskiva, integrerade vitvaror, luckor med upphöjd panel, en köksö, vita skåp, beige stänkskydd, stänkskydd i keramik och mellanmörkt trägolv

This traditional kitchen design is packed with features that will make it the center of this home. The white perimeter kitchen cabinets include glass front upper cabinets with in cabinet lighting. A matching mantel style hood frames the large Wolf oven and range. This is contrasted by the gray island cabinetry topped with a wood countertop. The walk in pantry includes matching cabinetry with plenty of storage space and a custom pantry door. A built in Wolf coffee station, undercounter wine refrigerator, and convection oven make this the perfect space to cook, socialize, or relax with family and friends.
Photos by Susan Hagstrom

©Scott Hargis Photo
Exempel på ett klassiskt kök, med en undermonterad diskho, skåp i shakerstil, gröna skåp, träbänkskiva, vitt stänkskydd, stänkskydd i tunnelbanekakel, rostfria vitvaror, mörkt trägolv och en köksö
Exempel på ett klassiskt kök, med en undermonterad diskho, skåp i shakerstil, gröna skåp, träbänkskiva, vitt stänkskydd, stänkskydd i tunnelbanekakel, rostfria vitvaror, mörkt trägolv och en köksö
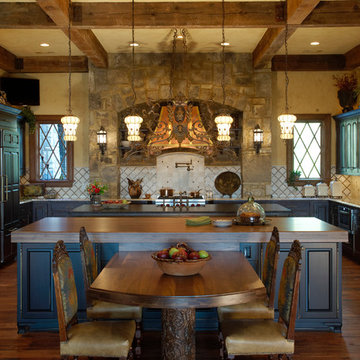
Inspiration för klassiska u-kök, med luckor med upphöjd panel, svarta skåp, träbänkskiva och beige stänkskydd

Phoenix Photographic
Bild på ett avskilt, litet rustikt l-kök, med en rustik diskho, träbänkskiva, vita skåp, luckor med infälld panel, rostfria vitvaror, vitt stänkskydd, stänkskydd i trä, mörkt trägolv, en köksö och brunt golv
Bild på ett avskilt, litet rustikt l-kök, med en rustik diskho, träbänkskiva, vita skåp, luckor med infälld panel, rostfria vitvaror, vitt stänkskydd, stänkskydd i trä, mörkt trägolv, en köksö och brunt golv
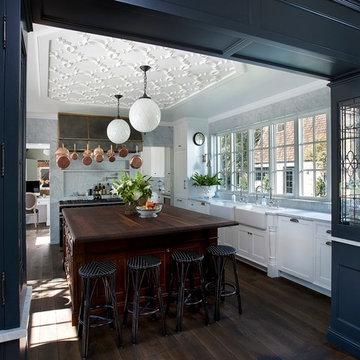
Dino Tonn
Inredning av ett klassiskt kök, med luckor med glaspanel och träbänkskiva
Inredning av ett klassiskt kök, med luckor med glaspanel och träbänkskiva
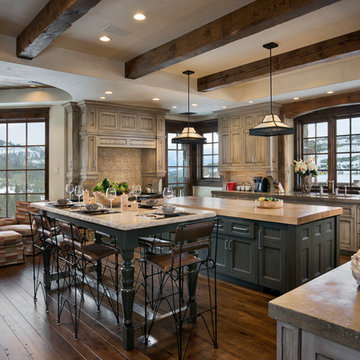
Roger Wade Studio
Idéer för att renovera ett rustikt kök, med luckor med infälld panel, grå skåp, träbänkskiva och grått stänkskydd
Idéer för att renovera ett rustikt kök, med luckor med infälld panel, grå skåp, träbänkskiva och grått stänkskydd
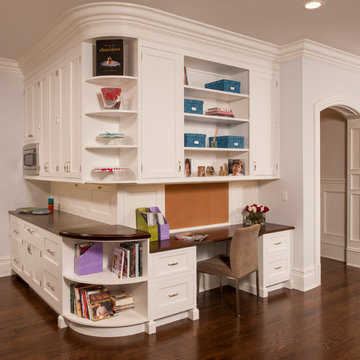
©StevenPaulWhitsitt_Photography
Exempel på ett klassiskt kök, med skåp i shakerstil, beige skåp och träbänkskiva
Exempel på ett klassiskt kök, med skåp i shakerstil, beige skåp och träbänkskiva
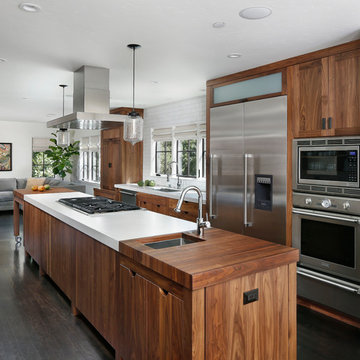
Bernard Andre
Idéer för ett modernt parallellkök, med rostfria vitvaror, träbänkskiva och skåp i mörkt trä
Idéer för ett modernt parallellkök, med rostfria vitvaror, träbänkskiva och skåp i mörkt trä
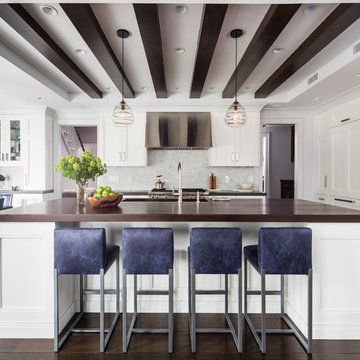
Idéer för ett mellanstort klassiskt kök, med luckor med infälld panel, vita skåp, träbänkskiva, grått stänkskydd, rostfria vitvaror, en köksö, mörkt trägolv, en undermonterad diskho och stänkskydd i stenkakel
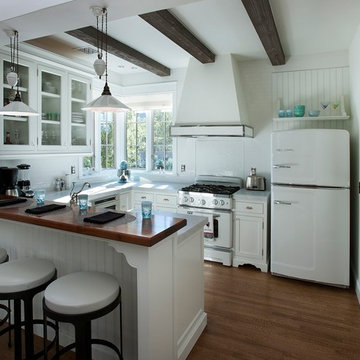
Dino Tonn
Idéer för vintage u-kök, med skåp i shakerstil, vita skåp, träbänkskiva, vitt stänkskydd och vita vitvaror
Idéer för vintage u-kök, med skåp i shakerstil, vita skåp, träbänkskiva, vitt stänkskydd och vita vitvaror
71 foton på kök, med träbänkskiva
1
