304 foton på kök och matrum
Sortera efter:
Budget
Sortera efter:Populärt i dag
1 - 20 av 304 foton

To create a focal point in the kitchen, Kim Kendall designed a custom hood range to highlight the beautiful inlaid tile backsplash.
Mary Parker Architectural Photography

The Back Bay House is comprised of two main structures, a nocturnal wing and a daytime wing, joined by a glass gallery space. The daytime wing maintains an informal living arrangement that includes the dining space placed in an intimate alcove, a large country kitchen and relaxing seating area which opens to a classic covered porch and on to the water’s edge. The nocturnal wing houses three bedrooms. The master at the water side enjoys views and sounds of the wildlife and the shore while the two subordinate bedrooms soak in views of the garden and neighboring meadow.
To bookend the scale and mass of the house, a whimsical tower was included to the nocturnal wing. The tower accommodates flex space for a bunk room, office or studio space. Materials and detailing of this house are based on a classic cottage vernacular language found in these sorts of buildings constructed in pre-war north america and harken back to a simpler time and scale. Eastern white cedar shingles, white painted trim and moulding collectively add a layer of texture and richness not found in today’s lexicon of detail. The house is 1,628 sf plus a 228 sf tower and a detached, two car garage which employs massing, detail and scale to allow the main house to read as dominant but not overbearing.
Designed by BC&J Architecture.
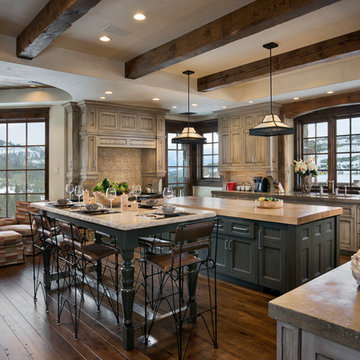
Roger Wade Studio
Idéer för att renovera ett rustikt kök, med luckor med infälld panel, grå skåp, träbänkskiva och grått stänkskydd
Idéer för att renovera ett rustikt kök, med luckor med infälld panel, grå skåp, träbänkskiva och grått stänkskydd

Southern Living Showhouse by: Castle Homes
Exempel på ett mellanstort klassiskt linjärt kök och matrum, med vita skåp, integrerade vitvaror, luckor med infälld panel, marmorbänkskiva, en köksö, en rustik diskho, vitt stänkskydd, stänkskydd i stenkakel och mörkt trägolv
Exempel på ett mellanstort klassiskt linjärt kök och matrum, med vita skåp, integrerade vitvaror, luckor med infälld panel, marmorbänkskiva, en köksö, en rustik diskho, vitt stänkskydd, stänkskydd i stenkakel och mörkt trägolv

Jon Wallen
Inspiration för stora klassiska kök, med luckor med infälld panel, vita skåp, vitt stänkskydd, svarta vitvaror, mörkt trägolv, en köksö, en enkel diskho, marmorbänkskiva och stänkskydd i tunnelbanekakel
Inspiration för stora klassiska kök, med luckor med infälld panel, vita skåp, vitt stänkskydd, svarta vitvaror, mörkt trägolv, en köksö, en enkel diskho, marmorbänkskiva och stänkskydd i tunnelbanekakel

©Scott Hargis Photo
Exempel på ett klassiskt kök, med en undermonterad diskho, skåp i shakerstil, gröna skåp, träbänkskiva, vitt stänkskydd, stänkskydd i tunnelbanekakel, rostfria vitvaror, mörkt trägolv och en köksö
Exempel på ett klassiskt kök, med en undermonterad diskho, skåp i shakerstil, gröna skåp, träbänkskiva, vitt stänkskydd, stänkskydd i tunnelbanekakel, rostfria vitvaror, mörkt trägolv och en köksö

The end of this island features clean lines and plenty of storage. Additionally, there is a prep sink and plenty of seating.
Bild på ett stort vintage kök, med en undermonterad diskho, luckor med upphöjd panel, vita skåp, granitbänkskiva, grått stänkskydd, stänkskydd i stenkakel, rostfria vitvaror, mörkt trägolv och en köksö
Bild på ett stort vintage kök, med en undermonterad diskho, luckor med upphöjd panel, vita skåp, granitbänkskiva, grått stänkskydd, stänkskydd i stenkakel, rostfria vitvaror, mörkt trägolv och en köksö
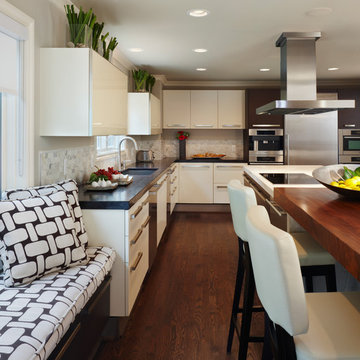
Idéer för ett mellanstort klassiskt kök, med en undermonterad diskho, släta luckor, vita skåp, vitt stänkskydd, rostfria vitvaror, mörkt trägolv, bänkskiva i koppar, stänkskydd i stenkakel och en köksö

• A busy family wanted to rejuvenate their entire first floor. As their family was growing, their spaces were getting more cramped and finding comfortable, usable space was no easy task. The goal of their remodel was to create a warm and inviting kitchen and family room, great room-like space that worked with the rest of the home’s floor plan.
The focal point of the new kitchen is a large center island around which the family can gather to prepare meals. Exotic granite countertops and furniture quality light-colored cabinets provide a warm, inviting feel. Commercial-grade stainless steel appliances make this gourmet kitchen a great place to prepare large meals.
A wide plank hardwood floor continues from the kitchen to the family room and beyond, tying the spaces together. The focal point of the family room is a beautiful stone fireplace hearth surrounded by built-in bookcases. Stunning craftsmanship created this beautiful wall of cabinetry which houses the home’s entertainment system. French doors lead out to the home’s deck and also let a lot of natural light into the space.
From its beautiful, functional kitchen to its elegant, comfortable family room, this renovation achieved the homeowners’ goals. Now the entire family has a great space to gather and spend quality time.
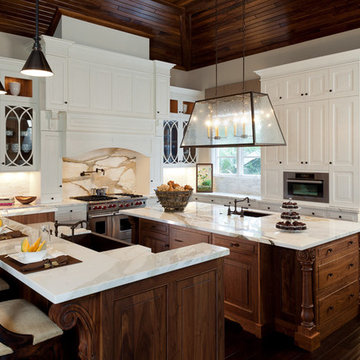
Klassisk inredning av ett stort kök, med en rustik diskho, luckor med upphöjd panel, vita skåp, vitt stänkskydd, rostfria vitvaror, marmorbänkskiva, stänkskydd i marmor, mörkt trägolv, flera köksöar och brunt golv
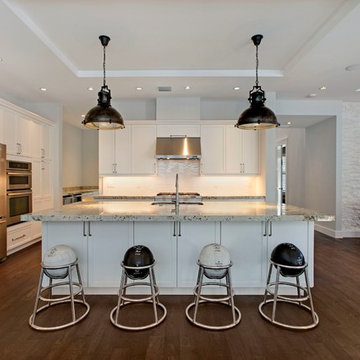
Idéer för stora vintage kök, med skåp i shakerstil, vita skåp, vitt stänkskydd, rostfria vitvaror, en undermonterad diskho, bänkskiva i återvunnet glas, stänkskydd i tunnelbanekakel, mörkt trägolv och en köksö
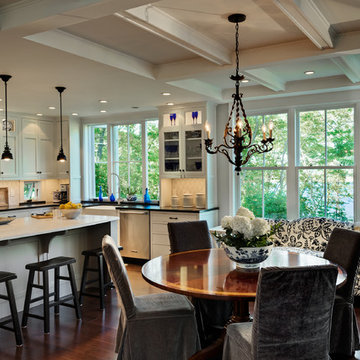
photography by Rob Karosis
Inspiration för ett maritimt kök och matrum, med luckor med infälld panel, en rustik diskho, vita skåp, vitt stänkskydd och rostfria vitvaror
Inspiration för ett maritimt kök och matrum, med luckor med infälld panel, en rustik diskho, vita skåp, vitt stänkskydd och rostfria vitvaror
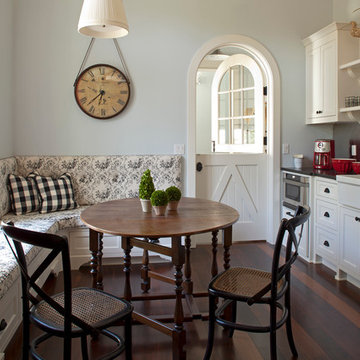
Jack Gardner
Idéer för ett maritimt kök och matrum, med en rustik diskho, skåp i shakerstil, vita skåp, stänkskydd med metallisk yta och rostfria vitvaror
Idéer för ett maritimt kök och matrum, med en rustik diskho, skåp i shakerstil, vita skåp, stänkskydd med metallisk yta och rostfria vitvaror

Custom kitchen with dark wood floors, white cabinets and trim, and glass double doors leading to a screen porch
Inspiration för stora klassiska flerfärgat kök, med luckor med upphöjd panel, beige skåp, rostfria vitvaror, granitbänkskiva, flerfärgad stänkskydd, stänkskydd i sten, mörkt trägolv, en köksö, en undermonterad diskho och brunt golv
Inspiration för stora klassiska flerfärgat kök, med luckor med upphöjd panel, beige skåp, rostfria vitvaror, granitbänkskiva, flerfärgad stänkskydd, stänkskydd i sten, mörkt trägolv, en köksö, en undermonterad diskho och brunt golv

Grand architecturally detailed stone family home. Each interior uniquely customized.
Architect: Mike Sharrett of Sharrett Design
Interior Designer: Laura Ramsey Engler of Ramsey Engler, Ltd.
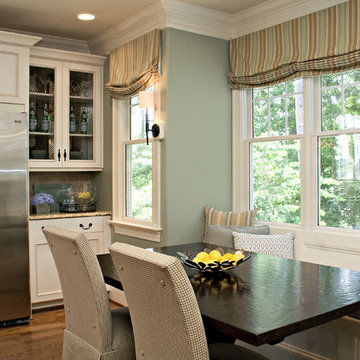
Traditional kitchen with painted white cabinets, a large kitchen island with room for 3 barstools, built in bench for the breakfast nook and desk with cork bulletin board.
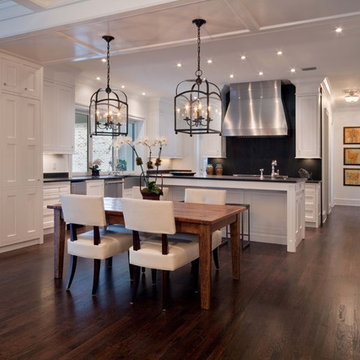
Idéer för vintage kök, med rostfria vitvaror, luckor med infälld panel, vita skåp och svart stänkskydd
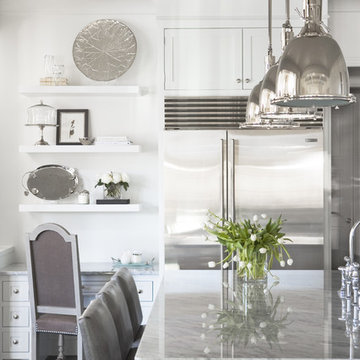
With its cedar shake roof and siding, complemented by Swannanoa stone, this lakeside home conveys the Nantucket style beautifully. The overall home design promises views to be enjoyed inside as well as out with a lovely screened porch with a Chippendale railing.
Throughout the home are unique and striking features. Antique doors frame the opening into the living room from the entry. The living room is anchored by an antique mirror integrated into the overmantle of the fireplace.
The kitchen is designed for functionality with a 48” Subzero refrigerator and Wolf range. Add in the marble countertops and industrial pendants over the large island and you have a stunning area. Antique lighting and a 19th century armoire are paired with painted paneling to give an edge to the much-loved Nantucket style in the master. Marble tile and heated floors give way to an amazing stainless steel freestanding tub in the master bath.
Rachael Boling Photography

The custom height single ovens were placed side by side to allow for easy use and the large island provided plenty of work space. The combination of clean sleek lines with a variety of finishes and textures keeps this “beach house cottage look” current and comfortable.

Interior Design by Martha O'Hara Interiors; Build by REFINED, LLC; Photography by Troy Thies Photography; Styling by Shannon Gale
Idéer för maritima kök och matrum, med skåp i shakerstil, grå skåp och rostfria vitvaror
Idéer för maritima kök och matrum, med skåp i shakerstil, grå skåp och rostfria vitvaror
304 foton på kök och matrum
1