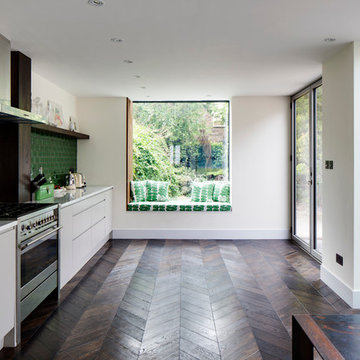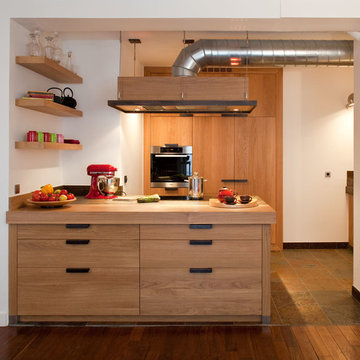28 foton på kök
Sortera efter:
Budget
Sortera efter:Populärt i dag
1 - 20 av 28 foton

This custom designed pantry can store a variety of supplies and food items. These include glassware, tablecloths and napkins which are all easily accessible.

Southern Living Showhouse by: Castle Homes
Exempel på ett mellanstort klassiskt linjärt kök och matrum, med vita skåp, integrerade vitvaror, luckor med infälld panel, marmorbänkskiva, en köksö, en rustik diskho, vitt stänkskydd, stänkskydd i stenkakel och mörkt trägolv
Exempel på ett mellanstort klassiskt linjärt kök och matrum, med vita skåp, integrerade vitvaror, luckor med infälld panel, marmorbänkskiva, en köksö, en rustik diskho, vitt stänkskydd, stänkskydd i stenkakel och mörkt trägolv
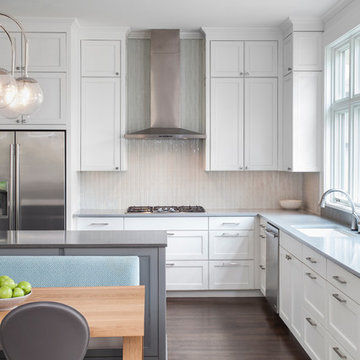
Kitchen after the renovation.
Construction by RisherMartin Fine Homes
Interior Design by Alison Mountain Interior Design
Landscape by David Wilson Garden Design
Photography by Andrea Calo
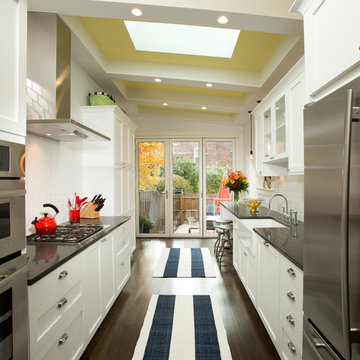
Greg Hadley
Foto på ett avskilt, mellanstort vintage parallellkök, med stänkskydd i tunnelbanekakel, rostfria vitvaror, en rustik diskho, vita skåp, granitbänkskiva, vitt stänkskydd, mörkt trägolv och skåp i shakerstil
Foto på ett avskilt, mellanstort vintage parallellkök, med stänkskydd i tunnelbanekakel, rostfria vitvaror, en rustik diskho, vita skåp, granitbänkskiva, vitt stänkskydd, mörkt trägolv och skåp i shakerstil
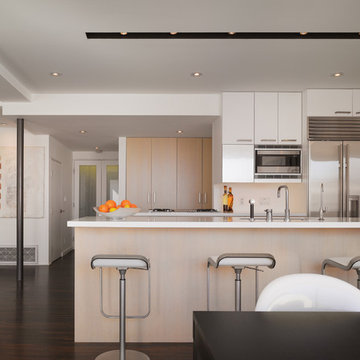
The open kitchen has a furniture-like feel.
Modern inredning av ett litet kök, med rostfria vitvaror, släta luckor, skåp i ljust trä, en undermonterad diskho, bänkskiva i koppar, vitt stänkskydd, mörkt trägolv och en köksö
Modern inredning av ett litet kök, med rostfria vitvaror, släta luckor, skåp i ljust trä, en undermonterad diskho, bänkskiva i koppar, vitt stänkskydd, mörkt trägolv och en köksö
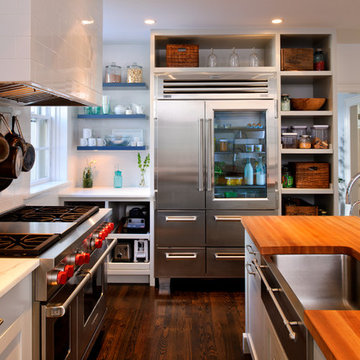
Pinemar, Inc.- Philadelphia General Contractor & Home Builder.
Photos © Paul S. Bartholomew Photography
Idéer för att renovera ett mellanstort vintage l-kök, med en rustik diskho, öppna hyllor, blå skåp, träbänkskiva, vitt stänkskydd, stänkskydd i tunnelbanekakel, rostfria vitvaror, mörkt trägolv och en köksö
Idéer för att renovera ett mellanstort vintage l-kök, med en rustik diskho, öppna hyllor, blå skåp, träbänkskiva, vitt stänkskydd, stänkskydd i tunnelbanekakel, rostfria vitvaror, mörkt trägolv och en köksö
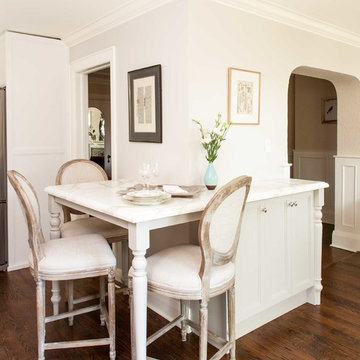
A traditional galley-style kitchen is given new life with IKEA cabinets finished with custom doors. Extra space left by the IKEA cabinet sizing was used to create a custom wine rack. The upper cabinets have a stepped shaker door profile while the lower cabinets have a beaded edge profile. the combination adds variety and interest without overwhelming the space with too many of the same door profile. Large open shelves provide plenty of space for cookbooks and display cookware. The calcatta marble backsplash is timeless and adds soft yet dramatic visual texture to an otherwise simple white kitchen. Soft gray walls and medium brown oak flooring adds further warmth.
Leslie Goodwin Photography
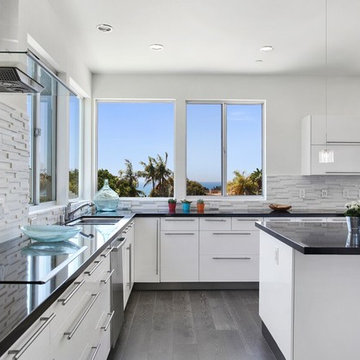
PC: Jeri Koegel Photography
Idéer för ett mellanstort modernt grå kök, med en undermonterad diskho, släta luckor, vita skåp, vitt stänkskydd, stänkskydd i stenkakel, rostfria vitvaror, en köksö, mörkt trägolv, bänkskiva i kvarts och grått golv
Idéer för ett mellanstort modernt grå kök, med en undermonterad diskho, släta luckor, vita skåp, vitt stänkskydd, stänkskydd i stenkakel, rostfria vitvaror, en köksö, mörkt trägolv, bänkskiva i kvarts och grått golv
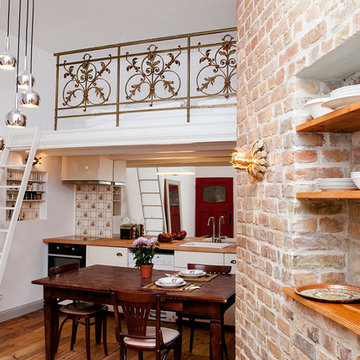
Inspiration för ett litet shabby chic-inspirerat linjärt kök med öppen planlösning, med mörkt trägolv, en nedsänkt diskho, släta luckor, vita skåp, träbänkskiva och spegel som stänkskydd

Rustik inredning av ett stort vit vitt kök, med en undermonterad diskho, luckor med upphöjd panel, skåp i ljust trä, beige stänkskydd, stänkskydd i stenkakel, rostfria vitvaror, mellanmörkt trägolv, en köksö, bänkskiva i kvartsit och brunt golv

IKEA kitchen marvel:
Professional consultants, Dave & Karen like to entertain and truly maximized the practical with the aesthetically fun in this kitchen remodel of their Fairview condo in Vancouver B.C. With a budget of about $55,000 and 120 square feet, working with their contractor, Alair Homes, they took their time to thoughtfully design and focus their money where it would pay off in the reno. Karen wanted ample wine storage and Dave wanted a considerable liquor case. The result? A 3 foot deep custom pullout red wine rack that holds 40 bottles of red, nicely tucked in beside a white wine fridge that also holds another 40 bottles of white. They sourced a 140-year-old wrought iron gate that fit the wall space, and re-purposed it as a functional art piece to frame a custom 30 bottle whiskey shelf.
Durability and value were themes throughout the project. Bamboo laminated counter tops that wrap the entire kitchen and finish in a waterfall end are beautiful and sustainable. Contrasting with the dark reclaimed, hand hewn, wide plank wood floor and homestead enamel sink, its a wonderful blend of old and new. Nice appliance features include the European style Liebherr integrated fridge and instant hot water tap.
The original kitchen had Ikea cabinets and the owners wanted to keep the sleek styling and re-use the existing cabinets. They spent some time on Houzz and made their own idea book. Confident with good ideas, they set out to purchase additional Ikea cabinet pieces to create the new vision. Walls were moved and structural posts created to accommodate the new configuration. One area that was a challenge was at the end of the U shaped kitchen. There are stairs going to the loft and roof top deck (amazing views of downtown Vancouver!), and the stairs cut an angle through the cupboard area and created a void underneath them. Ideas like a cabinet man size door to a hidden room were contemplated, but in the end a unifying idea and space creator was decided on. Put in a custom appliance garage on rollers that is 3 feet deep and rolls into the void under the stairs, and is large enough to hide everything! And under the counter is room for the famous wine rack and cooler.
The result is a chic space that is comfy and inviting and keeps the urban flair the couple loves.
http://www.alairhomes.com/vancouver
©Ema Peter
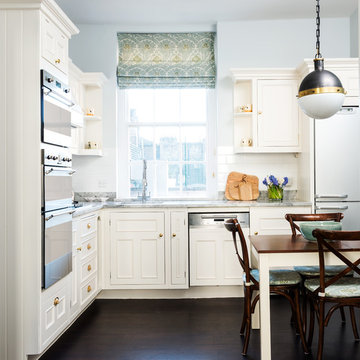
A compact but convenient eat-in kitchen in this London townhouse. I love the ball-shaped kitchen pendant over the wooden dining table, adding a fun industrial edge, and the pull-out tap adds to that industrial touch. The built-in ovens are from Smeg, and I find them classically beautiful. We painted the units in a creamy-off white colour to keep it feeling warm, and tying in with the brass hardware of the knobs and drawer handles. The dark oak chairs compliment the flooring, and we matched the fabric of the roman blind to the chair seat cushions.
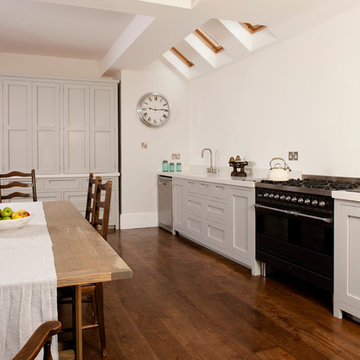
Handleless Shaker Kitchen.
Photo by James Kerr
Modern inredning av ett mellanstort kök, med skåp i shakerstil och grå skåp
Modern inredning av ett mellanstort kök, med skåp i shakerstil och grå skåp
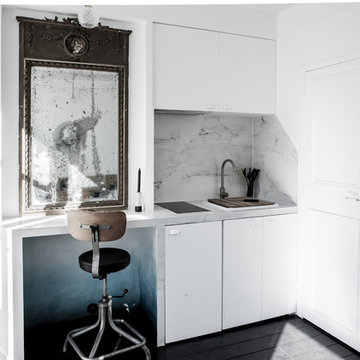
Inredning av ett minimalistiskt litet linjärt kök med öppen planlösning, med vita skåp, flerfärgad stänkskydd, stänkskydd i stenkakel och mörkt trägolv
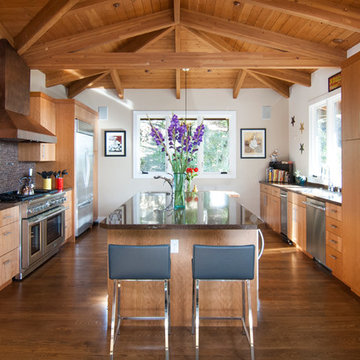
Idéer för ett modernt kök, med en undermonterad diskho, släta luckor, skåp i ljust trä, bänkskiva i kvarts, brunt stänkskydd, stänkskydd i mosaik och rostfria vitvaror
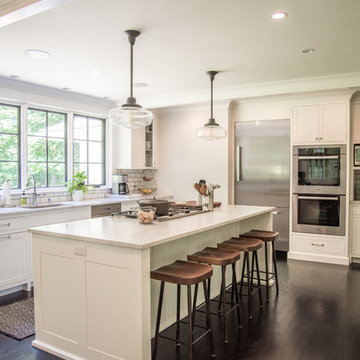
The kitchen was moved to the rear of the house and expanded. The layout is spacious, with room for a center island and an entire wall of windows that looks out to the rear yard.
Photographer: Daniel Contelmo Jr.
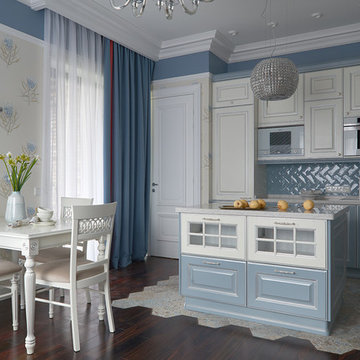
Автор проекта - Марина Саркисян (Marina Sarkisyan)
Idéer för mellanstora vintage linjära kök och matrum, med en nedsänkt diskho, luckor med upphöjd panel, bänkskiva i kvarts, blått stänkskydd, stänkskydd i tunnelbanekakel, mörkt trägolv, en köksö, brunt golv och blå skåp
Idéer för mellanstora vintage linjära kök och matrum, med en nedsänkt diskho, luckor med upphöjd panel, bänkskiva i kvarts, blått stänkskydd, stänkskydd i tunnelbanekakel, mörkt trägolv, en köksö, brunt golv och blå skåp
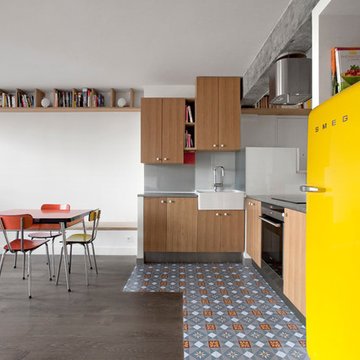
Christophe Gaubert
Idéer för att renovera ett mellanstort funkis kök, med en rustik diskho, skåp i mellenmörkt trä, grått stänkskydd, glaspanel som stänkskydd, integrerade vitvaror och klinkergolv i keramik
Idéer för att renovera ett mellanstort funkis kök, med en rustik diskho, skåp i mellenmörkt trä, grått stänkskydd, glaspanel som stänkskydd, integrerade vitvaror och klinkergolv i keramik
28 foton på kök
1
