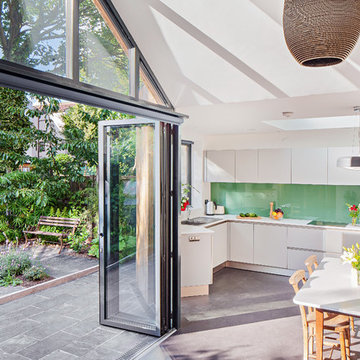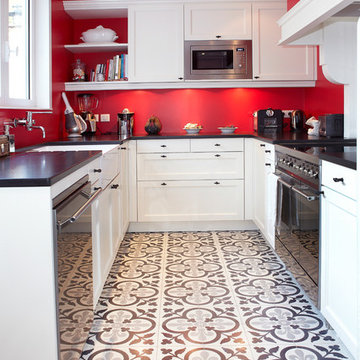56 foton på kök
Sortera efter:Populärt i dag
1 - 20 av 56 foton

This angle demonstrates the importance of the working space between the island and the cook top.
Too often, the working space is sacrificed, constricting the number of people that can work comfortably within the kitchen - regardless of its overall size.
Stunning country influence nestled in this 2017 modern new build home.
The lacquer doors compliment the dark oak laminate top, offering a warm and welcoming appeal to friends and family.
Floor to ceiling cabinets offers an enormous amount of storage, and the negative detail above the cornice prevents the height of the kitchen over powering the room.
All Palazzo kitchens are locally designed by fully qualified (and often award winning) designers, an manufactured using precision German Engineering, and premium German Hardware.
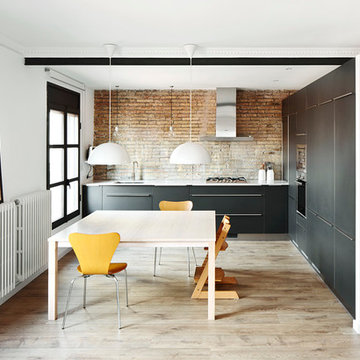
José Hevia
Inredning av ett eklektiskt avskilt, mellanstort l-kök, med en undermonterad diskho, släta luckor, svarta skåp, ljust trägolv, rostfria vitvaror och brunt stänkskydd
Inredning av ett eklektiskt avskilt, mellanstort l-kök, med en undermonterad diskho, släta luckor, svarta skåp, ljust trägolv, rostfria vitvaror och brunt stänkskydd

Idéer för att renovera ett stort minimalistiskt u-kök, med släta luckor, skåp i mellenmörkt trä, bänkskiva i koppar, vitt stänkskydd, rostfria vitvaror, ljust trägolv och en köksö
Hitta den rätta lokala yrkespersonen för ditt projekt

A modern kitchen with white slab front cabinets, chrome hardware and walnut flooring and accents. Industrial style globe pendant lights hang above the extra long island. Stainless steel and paneled appliances and open shelving to store dishes and other kitchenware. White subway tile and ceiling shiplap.

Anne-Sophie ANNESE
Idéer för ett stort modernt linjärt kök och matrum, med en dubbel diskho, släta luckor, vita skåp, träbänkskiva, vitt stänkskydd, stänkskydd i tunnelbanekakel, rostfria vitvaror, klinkergolv i keramik och en köksö
Idéer för ett stort modernt linjärt kök och matrum, med en dubbel diskho, släta luckor, vita skåp, träbänkskiva, vitt stänkskydd, stänkskydd i tunnelbanekakel, rostfria vitvaror, klinkergolv i keramik och en köksö

L'ancienne porte donnant sur la terrasse a été transformée en fenêtre, permettant d'optimiser le plan de travail et de positionner un évier profitant pleinement de la vue sur le jardin. Evier en céramique, mobilier en chêne brossé (Ikea), robinetterie rétro (Fairfax chez Jacob Delafon)…: la cuisine se veut d'une autre époque.
Crédits photo Pauline Daniel.

Gianluca Maver
Inredning av ett modernt mellanstort kök, med en dubbel diskho, släta luckor, vita skåp, träbänkskiva, vitt stänkskydd, rostfria vitvaror, vinylgolv och grått golv
Inredning av ett modernt mellanstort kök, med en dubbel diskho, släta luckor, vita skåp, träbänkskiva, vitt stänkskydd, rostfria vitvaror, vinylgolv och grått golv
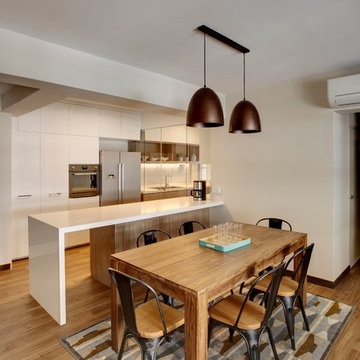
K Studio
Inspiration för ett skandinaviskt kök och matrum, med en dubbel diskho, bänkskiva i kvartsit, vitt stänkskydd, rostfria vitvaror, mellanmörkt trägolv och en köksö
Inspiration för ett skandinaviskt kök och matrum, med en dubbel diskho, bänkskiva i kvartsit, vitt stänkskydd, rostfria vitvaror, mellanmörkt trägolv och en köksö
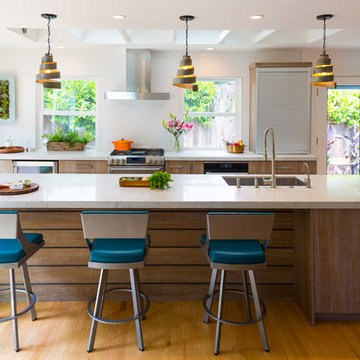
As the client entertains often with large parties, we created an enormous island to allow socializing, work, play, eating and drinking. The Ceasarstone, Bianco Drift, countertop waterfalls over the edge to create a dramatic leg for the island.
Kate Falconer Photography
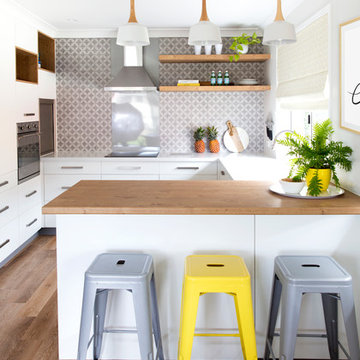
Kitchen, Cabinetry & Joinery design by Donna Guyler Design
Inredning av ett minimalistiskt litet kök, med en integrerad diskho, släta luckor, vita skåp, bänkskiva i kvarts, grått stänkskydd, stänkskydd i keramik, rostfria vitvaror, vinylgolv och en halv köksö
Inredning av ett minimalistiskt litet kök, med en integrerad diskho, släta luckor, vita skåp, bänkskiva i kvarts, grått stänkskydd, stänkskydd i keramik, rostfria vitvaror, vinylgolv och en halv köksö
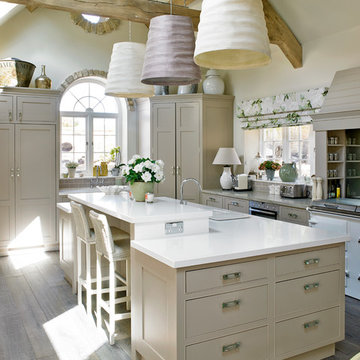
Nick Smith www.nsphotography.co.uk
Exempel på ett avskilt, stort u-kök, med släta luckor, beige skåp, rostfria vitvaror, mellanmörkt trägolv och en köksö
Exempel på ett avskilt, stort u-kök, med släta luckor, beige skåp, rostfria vitvaror, mellanmörkt trägolv och en köksö

Stephen Allen Photography
Exempel på ett klassiskt kök, med skåp i shakerstil, svarta skåp, bänkskiva i kvarts, vitt stänkskydd, stänkskydd i marmor, rostfria vitvaror, mörkt trägolv, en köksö och brunt golv
Exempel på ett klassiskt kök, med skåp i shakerstil, svarta skåp, bänkskiva i kvarts, vitt stänkskydd, stänkskydd i marmor, rostfria vitvaror, mörkt trägolv, en köksö och brunt golv
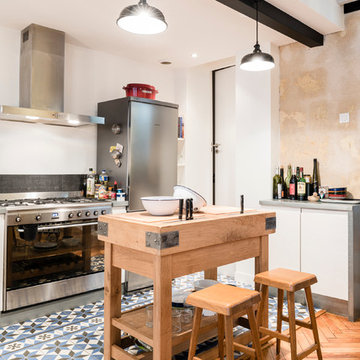
Stanislas Ledoux © 2015 Houzz
Inspiration för ett mellanstort industriellt kök, med bänkskiva i zink, svart stänkskydd, rostfria vitvaror, klinkergolv i keramik, vita skåp och en köksö
Inspiration för ett mellanstort industriellt kök, med bänkskiva i zink, svart stänkskydd, rostfria vitvaror, klinkergolv i keramik, vita skåp och en köksö
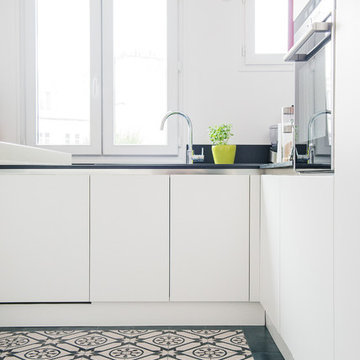
Cyrille Robin
Exempel på ett avskilt, mellanstort modernt l-kök, med släta luckor och vita skåp
Exempel på ett avskilt, mellanstort modernt l-kök, med släta luckor och vita skåp
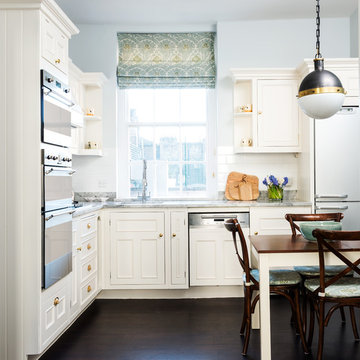
A compact but convenient eat-in kitchen in this London townhouse. I love the ball-shaped kitchen pendant over the wooden dining table, adding a fun industrial edge, and the pull-out tap adds to that industrial touch. The built-in ovens are from Smeg, and I find them classically beautiful. We painted the units in a creamy-off white colour to keep it feeling warm, and tying in with the brass hardware of the knobs and drawer handles. The dark oak chairs compliment the flooring, and we matched the fabric of the roman blind to the chair seat cushions.
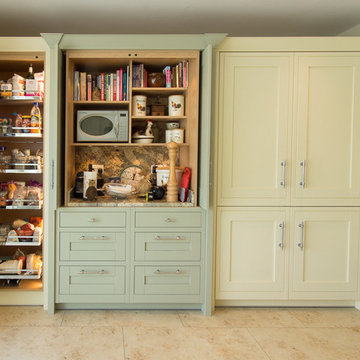
Inspiration för ett stort vintage skafferi, med skåp i shakerstil, granitbänkskiva, vinylgolv och en köksö

дизайнер Евгения Разуваева
Inspiration för ett stort industriellt linjärt kök med öppen planlösning, med en undermonterad diskho, släta luckor, vita skåp, träbänkskiva, vitt stänkskydd, glaspanel som stänkskydd, rostfria vitvaror, vinylgolv, en köksö och brunt golv
Inspiration för ett stort industriellt linjärt kök med öppen planlösning, med en undermonterad diskho, släta luckor, vita skåp, träbänkskiva, vitt stänkskydd, glaspanel som stänkskydd, rostfria vitvaror, vinylgolv, en köksö och brunt golv
56 foton på kök
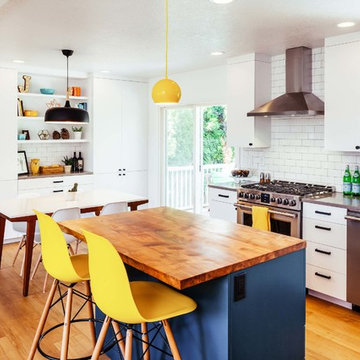
Split Level 1970 home of a young and active family of four. The main public spaces in this home were remodeled to create a fresh, clean look.
The Jack + Mare demo'd the kitchen and dining room down to studs and removed the wall between the kitchen/dining and living room to create an open concept space with a clean and fresh new kitchen and dining with ample storage. Now the family can all be together and enjoy one another's company even if mom or dad is busy in the kitchen prepping the next meal.
The custom white cabinets and the blue accent island (and walls) really give a nice clean and fun feel to the space. The island has a gorgeous local solid slab of wood on top. A local artisan salvaged and milled up the big leaf maple for this project. In fact, the tree was from the University of Portland's campus located right where the client once rode the bus to school when she was a child. So it's an extra special custom piece! (fun fact: there is a bullet lodged in the wood that is visible...we estimate it was shot into the tree 30-35 years ago!)
The 'public' spaces were given a brand new waterproof luxury vinyl wide plank tile. With 2 young daughters, a large golden retriever and elderly cat, the durable floor was a must.
project scope at quick glance:
- demo'd and rebuild kitchen and dining room.
- removed wall separating kitchen/dining and living room
- removed carpet and installed new flooring in public spaces
- removed stair carpet and gave fresh black and white paint
- painted all public spaces
- new hallway doorknob harware
- all new LED lighting (kitchen, dining, living room and hallway)
Jason Quigley Photography
1
