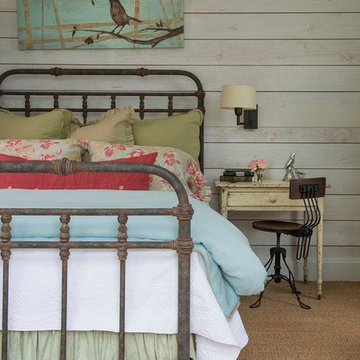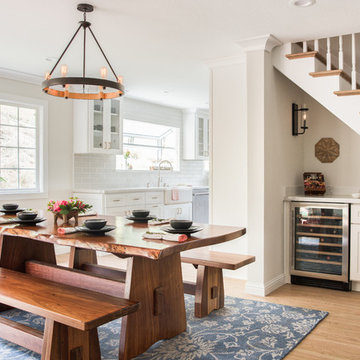135 foton på lantlig design och inredning

An accomplished potter and her husband own this Vineyard Haven summer house.
Gil Walsh worked with the couple to build the house’s décor around the wife’s artistic aesthetic and her pottery collection. (She has a pottery shed (studio) with a
kiln). They wanted their summer home to be a relaxing home for their family and friends.
The main entrance to this home leads directly to the living room, which spans the width of the house, from the small entry foyer to the oceanfront porch.
Opposite the living room behind the fireplace is a combined kitchen and dining space.
All the colors that were selected throughout the home are the organic colors she (the owner) uses in her pottery. (The architect was Patrick Ahearn).

Photo credit: The Home Aesthetic
Exempel på en lantlig vita linjär vitt tvättstuga enbart för tvätt, med en undermonterad diskho, skåp i shakerstil, grå skåp, flerfärgade väggar, en tvättmaskin och torktumlare bredvid varandra och flerfärgat golv
Exempel på en lantlig vita linjär vitt tvättstuga enbart för tvätt, med en undermonterad diskho, skåp i shakerstil, grå skåp, flerfärgade väggar, en tvättmaskin och torktumlare bredvid varandra och flerfärgat golv
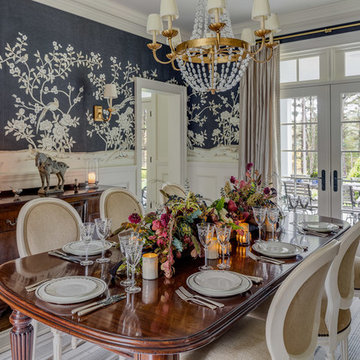
Greg Premru
Bild på en mellanstor lantlig separat matplats, med flerfärgade väggar och mörkt trägolv
Bild på en mellanstor lantlig separat matplats, med flerfärgade väggar och mörkt trägolv
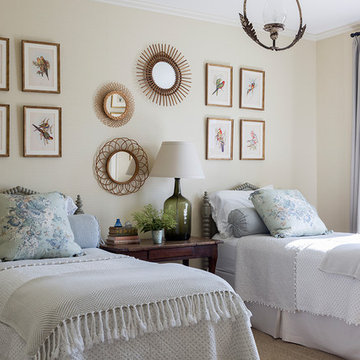
Doyle Coffin Architecture + George Ross, Photographer
Lantlig inredning av ett stort gästrum, med beige väggar, mellanmörkt trägolv och brunt golv
Lantlig inredning av ett stort gästrum, med beige väggar, mellanmörkt trägolv och brunt golv
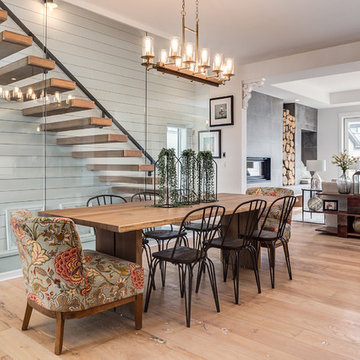
Gorgeous open concept kitchen, dining and living room, perfect for those who love to entertain or spend quality time with the family!
Inspiration för stora lantliga kök med matplatser, med vita väggar, ljust trägolv och beiget golv
Inspiration för stora lantliga kök med matplatser, med vita väggar, ljust trägolv och beiget golv
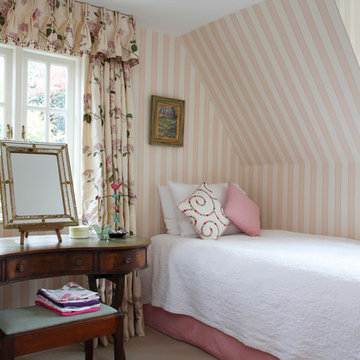
James Balston Photography
Idéer för att renovera ett lantligt gästrum, med flerfärgade väggar
Idéer för att renovera ett lantligt gästrum, med flerfärgade väggar

This kitchen has many interesting elements that set it apart.
The sense of openness is created by the raised ceiling and multiple ceiling levels, lighting and light colored cabinets.
A custom hood over the stone back splash creates a wonderful focal point with it's traditional style architectural mill work complimenting the islands use of reclaimed wood (as seen on the ceiling as well) transitional tapered legs, and the use of Carrara marble on the island top.
This kitchen was featured in a Houzz Kitchen of the Week article!
Photography by Alicia's Art, LLC
RUDLOFF Custom Builders, is a residential construction company that connects with clients early in the design phase to ensure every detail of your project is captured just as you imagined. RUDLOFF Custom Builders will create the project of your dreams that is executed by on-site project managers and skilled craftsman, while creating lifetime client relationships that are build on trust and integrity.
We are a full service, certified remodeling company that covers all of the Philadelphia suburban area including West Chester, Gladwynne, Malvern, Wayne, Haverford and more.
As a 6 time Best of Houzz winner, we look forward to working with you on your next project.
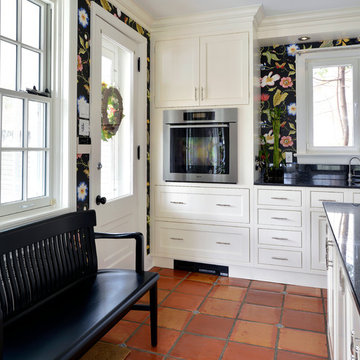
Bild på ett lantligt kök, med en undermonterad diskho, skåp i shakerstil, vita skåp, rostfria vitvaror och klinkergolv i terrakotta

This 1914 family farmhouse was passed down from the original owners to their grandson and his young family. The original goal was to restore the old home to its former glory. However, when we started planning the remodel, we discovered the foundation needed to be replaced, the roof framing didn’t meet code, all the electrical, plumbing and mechanical would have to be removed, siding replaced, and much more. We quickly realized that instead of restoring the home, it would be more cost effective to deconstruct the home, recycle the materials, and build a replica of the old house using as much of the salvaged materials as we could.
The design of the new construction is greatly influenced by the old home with traditional craftsman design interiors. We worked with a deconstruction specialist to salvage the old-growth timber and reused or re-purposed many of the original materials. We moved the house back on the property, connecting it to the existing garage, and lowered the elevation of the home which made it more accessible to the existing grades. The new home includes 5-panel doors, columned archways, tall baseboards, reused wood for architectural highlights in the kitchen, a food-preservation room, exercise room, playful wallpaper in the guest bath and fun era-specific fixtures throughout.
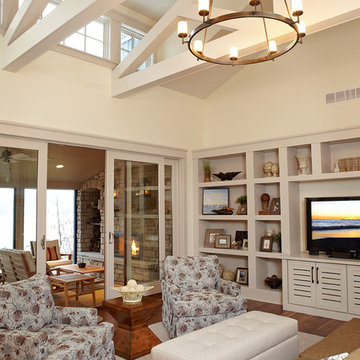
Ashley Avila
Idéer för att renovera ett lantligt allrum med öppen planlösning, med beige väggar, mellanmörkt trägolv och en inbyggd mediavägg
Idéer för att renovera ett lantligt allrum med öppen planlösning, med beige väggar, mellanmörkt trägolv och en inbyggd mediavägg
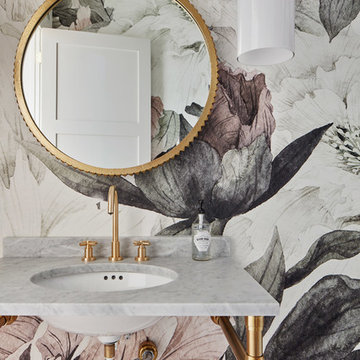
Roehner Ryan
Foto på ett lantligt grå toalett, med flerfärgade väggar och ett konsol handfat
Foto på ett lantligt grå toalett, med flerfärgade väggar och ett konsol handfat
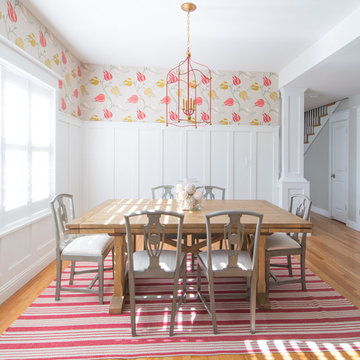
Randall Paetzold
Inredning av en lantlig stor separat matplats, med vita väggar och ljust trägolv
Inredning av en lantlig stor separat matplats, med vita väggar och ljust trägolv
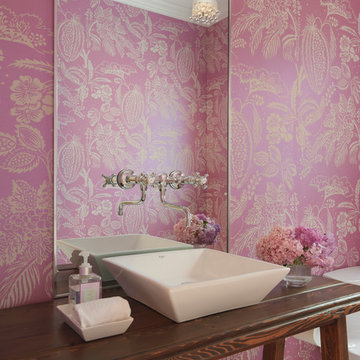
Inredning av ett lantligt brun brunt toalett, med ett fristående handfat, träbänkskiva och rosa väggar
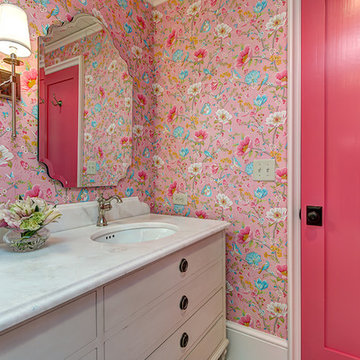
Inredning av ett lantligt badrum, med beige skåp, rosa väggar, ett undermonterad handfat och släta luckor
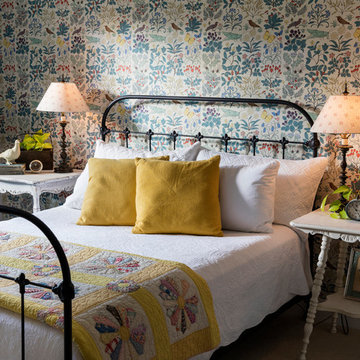
This wallpaper is bold so just one wall was enough to give the room loads of personality. We started out with yellow walls and dark brown carpet, so this was a big transformation!

west facing sunroom with views of the barns. This space is located just off the Great Room and offers a warm cozy retreat in the evening.
Idéer för små lantliga uterum, med mellanmörkt trägolv, en öppen vedspis, tak och brunt golv
Idéer för små lantliga uterum, med mellanmörkt trägolv, en öppen vedspis, tak och brunt golv
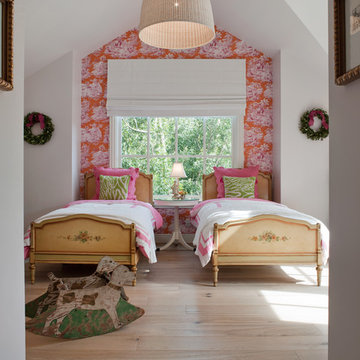
Residential Design by Heydt Designs, Interior Design by Benjamin Dhong Interiors, Construction by Kearney & O'Banion, Photography by David Duncan Livingston
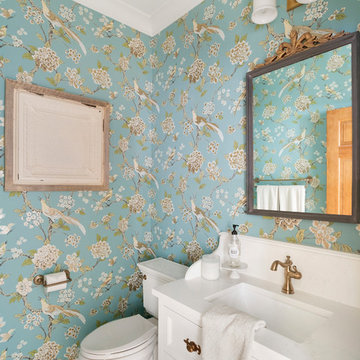
Lantlig inredning av ett mellanstort vit vitt toalett, med vita skåp, luckor med infälld panel, en toalettstol med separat cisternkåpa, flerfärgade väggar, ett undermonterad handfat och grått golv
135 foton på lantlig design och inredning
1



















