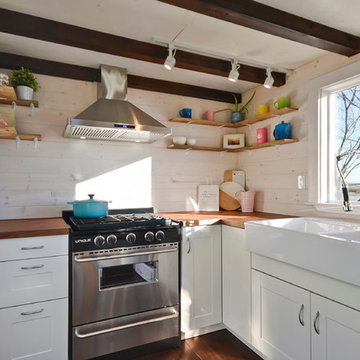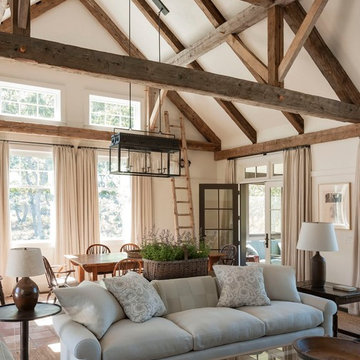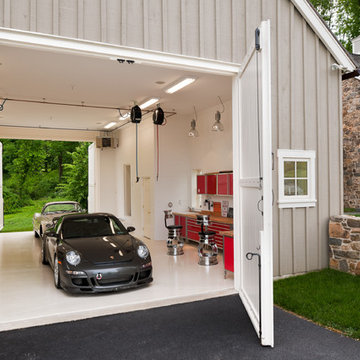117 foton på lantlig design och inredning

Kitchen: erik kitchen design- avon nj
Interior Design: Katlarsondesigns.com
Lights: Ro Sham Beaux
Exempel på ett stort lantligt u-kök, med skåp i shakerstil, vita skåp, bänkskiva i kvarts, rostfria vitvaror, en rustik diskho, en köksö och mellanmörkt trägolv
Exempel på ett stort lantligt u-kök, med skåp i shakerstil, vita skåp, bänkskiva i kvarts, rostfria vitvaror, en rustik diskho, en köksö och mellanmörkt trägolv
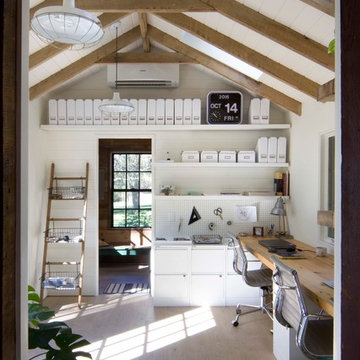
Inredning av ett lantligt arbetsrum, med vita väggar, ljust trägolv och ett inbyggt skrivbord
Hitta den rätta lokala yrkespersonen för ditt projekt

Emily Followill
Idéer för mellanstora lantliga vitt kök, med vita skåp, rostfria vitvaror, mellanmörkt trägolv, en halv köksö, brunt golv, en undermonterad diskho, marmorbänkskiva, vitt stänkskydd och luckor med profilerade fronter
Idéer för mellanstora lantliga vitt kök, med vita skåp, rostfria vitvaror, mellanmörkt trägolv, en halv köksö, brunt golv, en undermonterad diskho, marmorbänkskiva, vitt stänkskydd och luckor med profilerade fronter

Farmhouse style with industrial, contemporary feel.
Exempel på ett mellanstort lantligt allrum med öppen planlösning, med grå väggar och mellanmörkt trägolv
Exempel på ett mellanstort lantligt allrum med öppen planlösning, med grå väggar och mellanmörkt trägolv

Hanley Development - Builder
Emeritus Development - Architecture
Sam Oberter - Photography
Lantlig inredning av ett vardagsrum, med vita väggar
Lantlig inredning av ett vardagsrum, med vita väggar

A ‘great room’ houses the kitchen, dining room and living room with large, comfortable, built in sofas that double as twin beds for guests. Drawers under the sofas hold children’s toys and a wall of shelves houses books and more. Photo by Lincoln Barbour.

Photos by Darby Kate Photography
Idéer för mellanstora lantliga en-suite badrum, med grå skåp, ett badkar i en alkov, en dusch/badkar-kombination, en toalettstol med hel cisternkåpa, grå kakel, vit kakel, grå väggar, klinkergolv i porslin, ett undermonterad handfat, granitbänkskiva, tunnelbanekakel och dusch med duschdraperi
Idéer för mellanstora lantliga en-suite badrum, med grå skåp, ett badkar i en alkov, en dusch/badkar-kombination, en toalettstol med hel cisternkåpa, grå kakel, vit kakel, grå väggar, klinkergolv i porslin, ett undermonterad handfat, granitbänkskiva, tunnelbanekakel och dusch med duschdraperi

Bright, open and airy
Knocking through a few rooms to create a large open-plan area, the owners of this sleek kitchen wanted to create a free, fluid space that made the kitchen the unequivocal hub of the home whilst at the same time stylistically linking to the rest of the property.
We were tasked with creating a large open-plan kitchen and dining area that also leads through to a cosy snug, ideal for relaxing after a hard afternoon over the Aga!! The owners gave us creative control in the space, so with a loose rein and a clear head we fashioned a faultless kitchen complete with a large central island, a sunken sink and Quooker tap.
For optimum storage (and a dash of style) we built a number of large larders, one of which cleverly conceals a television, as well as a false chimney surround to frame the Aga and a bespoke drinks unit.
All the units are hand-crafted from Quebec Yellow Timber and hand-painted in Zoffany ‘Smoke’ and ‘Elephant Gray’ Walnut worktops, with Silestone ‘Lagoon’ Worktops around the outside and American Black Walnut on the island.
Photo: Chris Ashwin
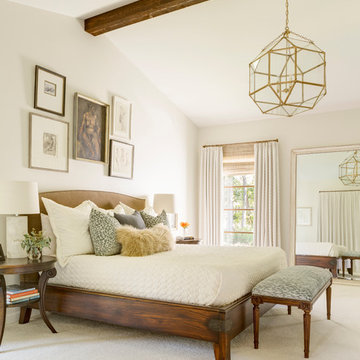
Master Bedroom
Inspiration för ett stort lantligt huvudsovrum, med vita väggar, heltäckningsmatta och beiget golv
Inspiration för ett stort lantligt huvudsovrum, med vita väggar, heltäckningsmatta och beiget golv

Modern rustic kitchen addition to a former miner's cottage. Coal black units and industrial materials reference the mining heritage of the area.
design storey architects
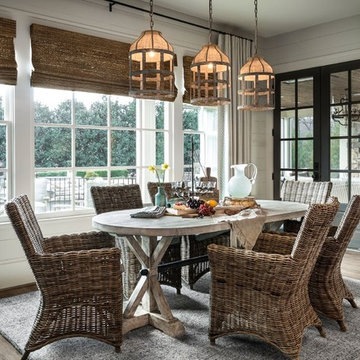
PhotosByHeatherFritz.com
Exempel på en stor lantlig matplats, med ljust trägolv och vita väggar
Exempel på en stor lantlig matplats, med ljust trägolv och vita väggar
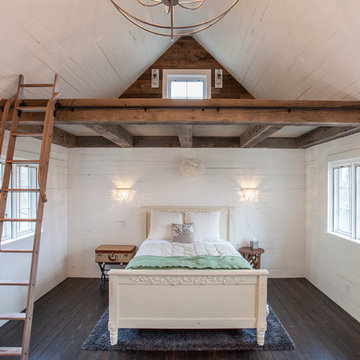
Painted White Reclaimed Wood wall paneling clads this guest sleeping space in an Oregon cottage. The beams above the bed are weathered gray Douglas Fir sourced from Anthology Woods. A library ladder provides access to the storage loft above, and the vaulted space has a reclaimed wood feature wall. Generous windows bathe the space in bright natural light.

Houzz Kitchen of the Week April 8, 2016. Kitchen renovation for Victorian home north of Boston. Designed by north shore kitchen showroom Heartwood Kitchens. The white kitchen custom cabinetry is from Mouser Cabinetry. Butler's pantry cabinetry in QCCI quarter sawn oak cabinetry. The kitchen includes many furniture like features including a wood mantle hood, open shelving, beadboard and inset cabinetry. Other details include: soapstone counter tops, Jenn-Air appliances, Elkay faucet, antique transfer ware tiles from EBay, pendant lights from Rejuvenation, quarter sawn oak floors, hardware from House of Antique Hardware and the homeowners antique runner. General Contracting: DM Construction. Photo credit: Eric Roth Photography.

Michael deLeon Photography
Idéer för mellanstora lantliga kök, med luckor med infälld panel, vita skåp, bänkskiva i kvartsit, brunt stänkskydd, rostfria vitvaror, mellanmörkt trägolv, en köksö och stänkskydd i stenkakel
Idéer för mellanstora lantliga kök, med luckor med infälld panel, vita skåp, bänkskiva i kvartsit, brunt stänkskydd, rostfria vitvaror, mellanmörkt trägolv, en köksö och stänkskydd i stenkakel
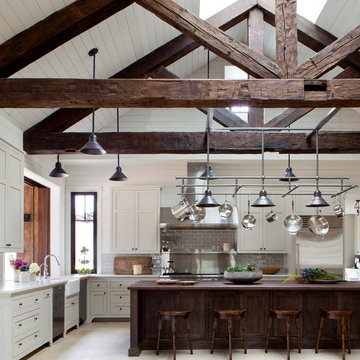
Shiflet Group Architects
Photographer Nick Johnson
Bild på ett stort lantligt kök, med grått stänkskydd, stänkskydd i tunnelbanekakel, en köksö och skåp i shakerstil
Bild på ett stort lantligt kök, med grått stänkskydd, stänkskydd i tunnelbanekakel, en köksö och skåp i shakerstil
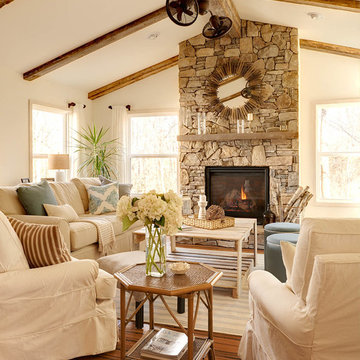
Idéer för ett lantligt allrum med öppen planlösning, med vita väggar, mellanmörkt trägolv, en spiselkrans i sten och ett finrum
117 foton på lantlig design och inredning
1




















