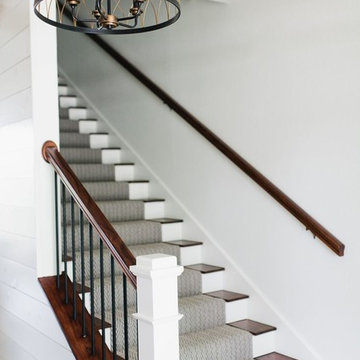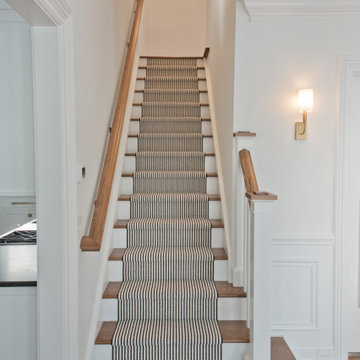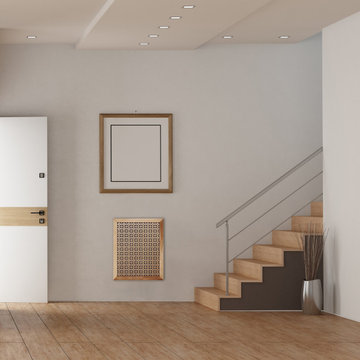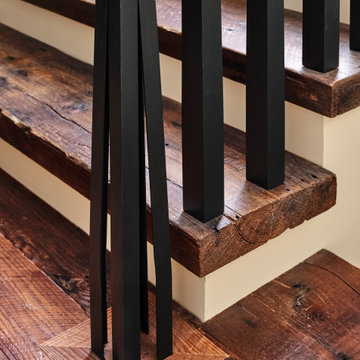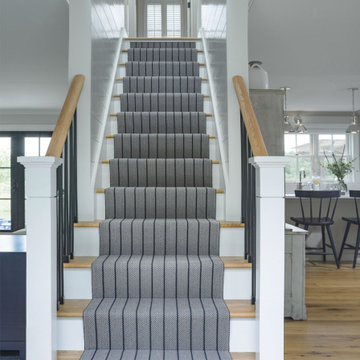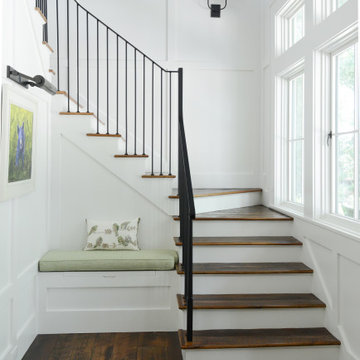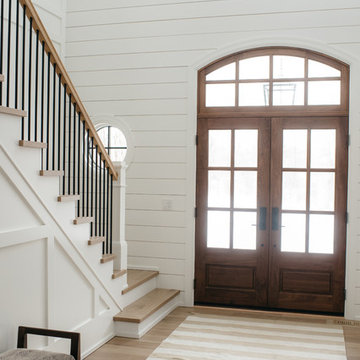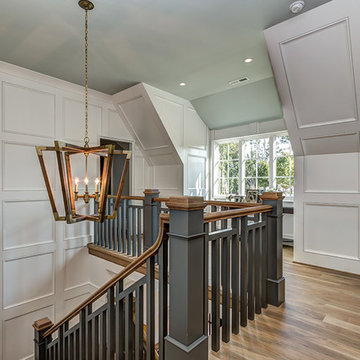11 782 foton på lantlig trappa

Idéer för en stor lantlig u-trappa i trä, med sättsteg i målat trä och räcke i flera material
Hitta den rätta lokala yrkespersonen för ditt projekt
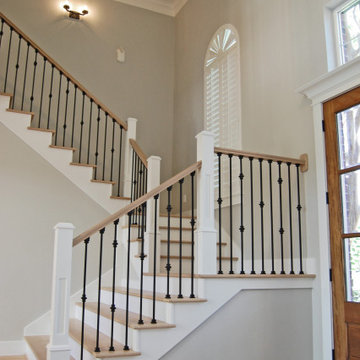
Added stained wood treads and painted risers on the stairs, white newel posts and iron balusters handrail to match wood floor. Replaced the front doors to a farmhouse style stained wood and glass doors.
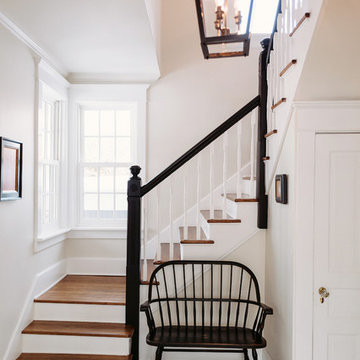
two birds photography
Foto på en lantlig trappa i trä, med sättsteg i målat trä
Foto på en lantlig trappa i trä, med sättsteg i målat trä
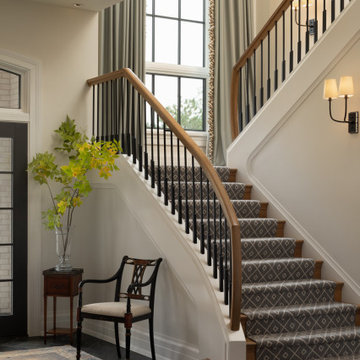
There is an intentional elegance to the entry experience of the foyer, keeping it clean and modern, yet welcoming. Dark elements of contrast are brought in through the front door, natural slate floors, sconces, balusters and window sashes. The staircase is a transitional expression through the continuity of the closed stringer and gentle curving handrail that becomes the newel post. The curve of the bottom treads opens up the stair in a welcoming way. An expansive window on the stair landing overlooks the front entry. The 16’ tall window is softened with trimmed drapery and sconces march up the stair to provide a human scale element. The roof line of the exterior brings the ceiling down above the door to create a more intimate entry in a two-story space.

Renovated staircase including stained treads, new metal railing, and windowpane plaid staircase runner. Photo by Emily Kennedy Photography.
Foto på en lantlig rak trappa, med heltäckningsmatta, sättsteg med heltäckningsmatta och räcke i metall
Foto på en lantlig rak trappa, med heltäckningsmatta, sättsteg med heltäckningsmatta och räcke i metall
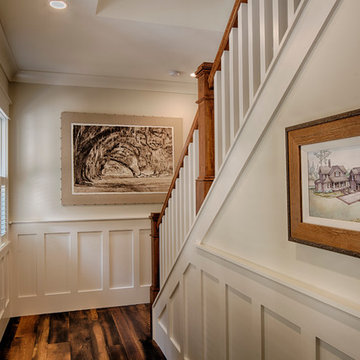
The best of past and present architectural styles combine in this welcoming, farmhouse-inspired design. Clad in low-maintenance siding, the distinctive exterior has plenty of street appeal, with its columned porch, multiple gables, shutters and interesting roof lines. Other exterior highlights included trusses over the garage doors, horizontal lap siding and brick and stone accents. The interior is equally impressive, with an open floor plan that accommodates today’s family and modern lifestyles. An eight-foot covered porch leads into a large foyer and a powder room. Beyond, the spacious first floor includes more than 2,000 square feet, with one side dominated by public spaces that include a large open living room, centrally located kitchen with a large island that seats six and a u-shaped counter plan, formal dining area that seats eight for holidays and special occasions and a convenient laundry and mud room. The left side of the floor plan contains the serene master suite, with an oversized master bath, large walk-in closet and 16 by 18-foot master bedroom that includes a large picture window that lets in maximum light and is perfect for capturing nearby views. Relax with a cup of morning coffee or an evening cocktail on the nearby covered patio, which can be accessed from both the living room and the master bedroom. Upstairs, an additional 900 square feet includes two 11 by 14-foot upper bedrooms with bath and closet and a an approximately 700 square foot guest suite over the garage that includes a relaxing sitting area, galley kitchen and bath, perfect for guests or in-laws.
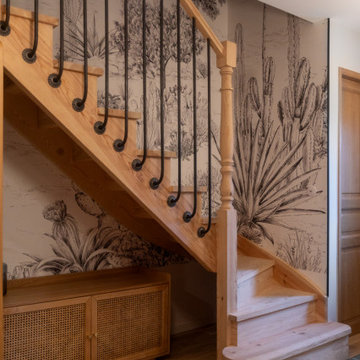
Maison 170 M2
Rénovation complète d'une maison à colombages dans les Landes, construite il y a une quarantaine d'années, et qui était en très mauvais état y compris l'extérieur.
Les clients ont tout de suite vu le potentiel de cette demeure de 170 M2 sur 2 étages.
Son espace atypique a été entièrement repensé et modernisé car elle était très cloisonnée. En effet, la maison possédait de minuscules pièces, 2 couloirs, beaucoup de lambris au bois sombre... Nous avons voulu conserver son charme tout en la rendant confortable, spacieuse et fonctionnelle. Cette maison est devenue un lieu chaleureux et apaisant au style épuré avec des matériaux naturels.
La maison dispose d'une grande pièce à vivre avec insert autour duquel s'articule un salon TV et un coin lecture, une salle à manger et une grande cuisine ouverte avec îlot. La salle de bain au carrelage des années 70 s'est transformée en SPA grâce à la pose d'une douche à l'italienne et d'une baignoire îlot, le tout recouvert d'un magnifique béton ciré. Et nous avons créé une 2ème salle d'eau à l'étage. La maison a dorénavant 5 chambres dont 1 dortoir. Nous avons fait poser des verrières pour laisser passer la lumière naturelle et un escalier a été conçu sur mesure pour accéder aux chambres du haut.
Les extérieurs ont été également repensés notamment en créant une terrasse mêlant bois et béton ciré, ainsi qu'une piscine.
Nos clients sont ravis et nous aussi!

Craftsman style staircase with large newel post.
Foto på en mellanstor lantlig u-trappa i trä, med sättsteg i målat trä och räcke i trä
Foto på en mellanstor lantlig u-trappa i trä, med sättsteg i målat trä och räcke i trä
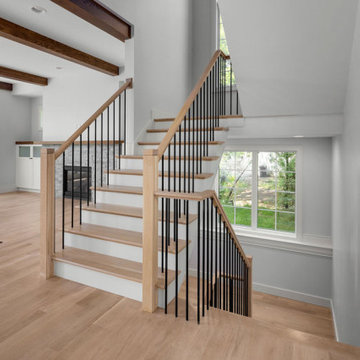
Metal spindles with wood bannister create an open feel to the staircase. Large windows adorns the landings to the lower level and upstairs,
Inspiration för lantliga trappor i trä, med sättsteg i trä och räcke i metall
Inspiration för lantliga trappor i trä, med sättsteg i trä och räcke i metall
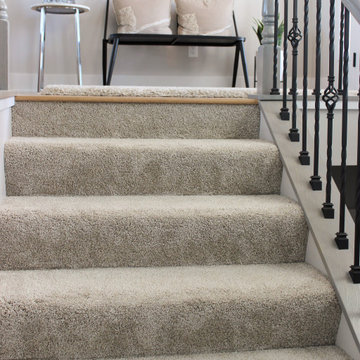
SIlverthorne Development Group Bettendorf Model Modern Farmhouse. Flooring surfaces and wall tile by Village Home Stores. Featured: White Oak Canoe Bay Key West; Dreamweaver carpeting; and mosaic fireplace.
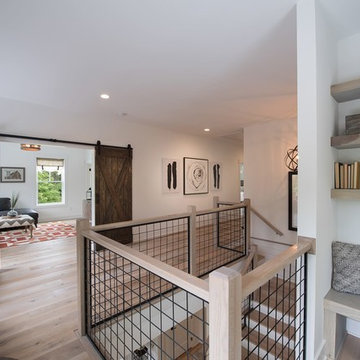
unique wire and wood stair railing, double barn door, light hardwood floors, reading nook
Inspiration för lantliga l-trappor i trä, med sättsteg i målat trä och räcke i flera material
Inspiration för lantliga l-trappor i trä, med sättsteg i målat trä och räcke i flera material

Guest house staircase.
Inspiration för lantliga svängda trappor i trä, med sättsteg i trä och räcke i trä
Inspiration för lantliga svängda trappor i trä, med sättsteg i trä och räcke i trä
11 782 foton på lantlig trappa
1
