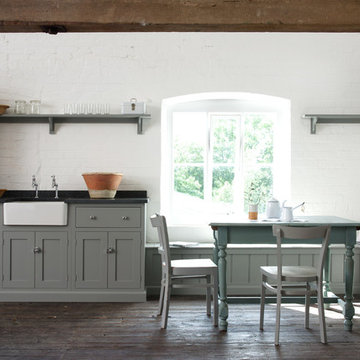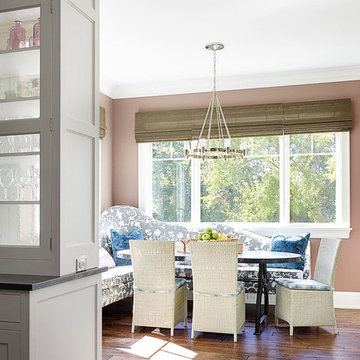24 foton på lantligt kök
Sortera efter:
Budget
Sortera efter:Populärt i dag
1 - 20 av 24 foton
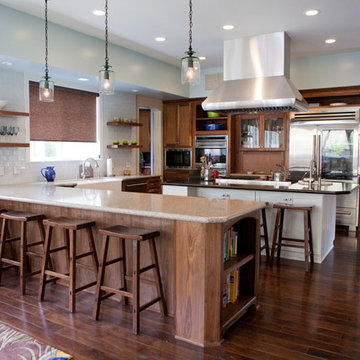
A favorite blast from the past for us. We still love the story behind this kitchen and 7 bathrooms! The client's #1 thing she kept saying was I'm so glad I hired you, otherwise I'd have 7 bathrooms that all look exactly the same! :0
We loved the challenge this home brought us as we were first getting our team together. The kitchen which started with red countertops, no breakfast nook- just a sea of unused cabinetry, it was dark, dated and just needed some love and creativity. We gave it just that and loved every minute of working with this adorable family.

The Back Bay House is comprised of two main structures, a nocturnal wing and a daytime wing, joined by a glass gallery space. The daytime wing maintains an informal living arrangement that includes the dining space placed in an intimate alcove, a large country kitchen and relaxing seating area which opens to a classic covered porch and on to the water’s edge. The nocturnal wing houses three bedrooms. The master at the water side enjoys views and sounds of the wildlife and the shore while the two subordinate bedrooms soak in views of the garden and neighboring meadow.
To bookend the scale and mass of the house, a whimsical tower was included to the nocturnal wing. The tower accommodates flex space for a bunk room, office or studio space. Materials and detailing of this house are based on a classic cottage vernacular language found in these sorts of buildings constructed in pre-war north america and harken back to a simpler time and scale. Eastern white cedar shingles, white painted trim and moulding collectively add a layer of texture and richness not found in today’s lexicon of detail. The house is 1,628 sf plus a 228 sf tower and a detached, two car garage which employs massing, detail and scale to allow the main house to read as dominant but not overbearing.
Designed by BC&J Architecture.

Architectural Design & Architectural Interior Design: Hyrum McKay Bates Design, Inc.
Interior Design: Liv Showroom - Lead Designer: Tonya Olsen
Photography: Lindsay Salazar
Cabinetry: Benjamin Blackwelder Cabinetry
Hitta den rätta lokala yrkespersonen för ditt projekt
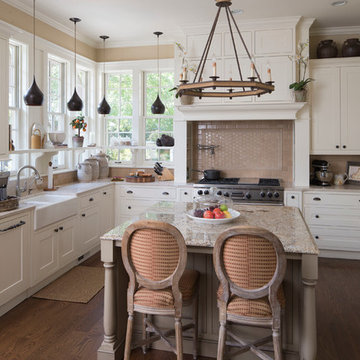
These homeowners relocated to Indianapolis and wanted a traditional home in the Meridian Hills area that offered family living space off the kitchen. “It’s what we were used to, but we had trouble finding exactly what we were looking for.” They spent a lot of time thinking about the possibilities of a remodel. They had space both within and outside the house that were under-utilized and decided to embark on a significant renovation project.
We endeavored to completely rework the current floor plan in hopes of addressing all their needs and wants. Plans included relocating the kitchen, moving the exterior walls by a couple of feet, raising the ceiling, and moving the office. The results of these changes were dramatic. Additionally the family now enjoys a larger and updated entrance with storage and closets that is perfect for their two active daughters and two often muddy labs, a beautiful kitchen with improved functionality that is filled with tons of natural light, as well as a cozy hearth room, ideal for relaxing together as a family. The once neglected screened porch is now a unique and inviting office with workspace for everyone.
Once these improvements were made the view to the back of the house was now apparent, the couple decided to enhance their outdoor living space as well. We added a new patio, a custom pergola, water feature and a fire pit. “Now it’s a private spot to relax and connect with the outdoors. It really highlights the style of the house and we love it,” says the homeowner.

Jason Sandy www.AngleEyePhotography.com
Foto på ett lantligt kök, med en dubbel diskho, skåp i shakerstil, vita skåp, vitt stänkskydd, stänkskydd i tunnelbanekakel, rostfria vitvaror, mörkt trägolv, en köksö och brunt golv
Foto på ett lantligt kök, med en dubbel diskho, skåp i shakerstil, vita skåp, vitt stänkskydd, stänkskydd i tunnelbanekakel, rostfria vitvaror, mörkt trägolv, en köksö och brunt golv
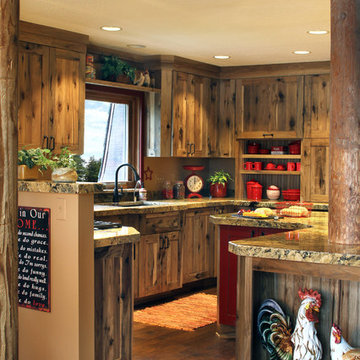
Lantlig inredning av ett stort u-kök, med skåp i shakerstil, en köksö, skåp i mellenmörkt trä och mörkt trägolv
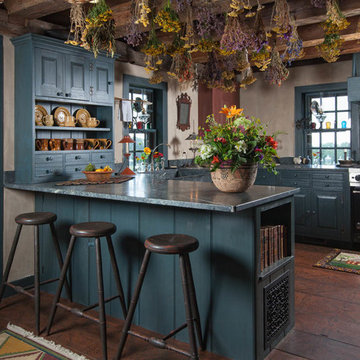
Idéer för att renovera ett lantligt u-kök, med luckor med upphöjd panel, blå skåp, en halv köksö och rostfria vitvaror
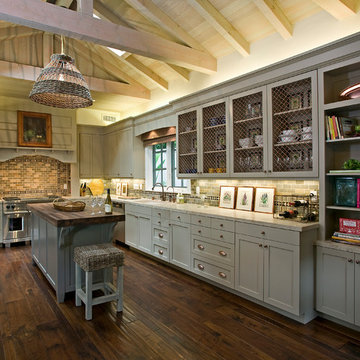
Idéer för ett lantligt u-kök, med marmorbänkskiva, grå skåp, rostfria vitvaror, luckor med infälld panel, en undermonterad diskho, grått stänkskydd, stänkskydd i tunnelbanekakel, mellanmörkt trägolv och en köksö
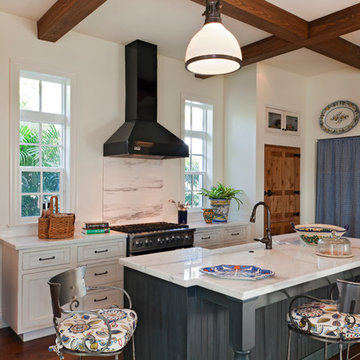
Custom Kitchen Design
Naples, Florida
Lori Hamilton Photography
Inspiration för lantliga kök, med en rustik diskho, luckor med infälld panel, vita skåp, vitt stänkskydd, rostfria vitvaror, bänkskiva i kvartsit, stänkskydd i sten, mörkt trägolv och en köksö
Inspiration för lantliga kök, med en rustik diskho, luckor med infälld panel, vita skåp, vitt stänkskydd, rostfria vitvaror, bänkskiva i kvartsit, stänkskydd i sten, mörkt trägolv och en köksö
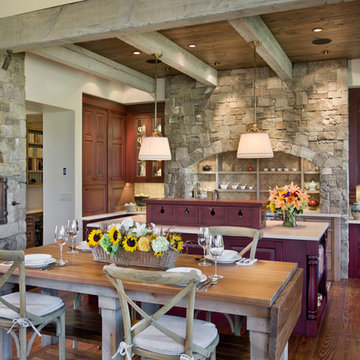
Springhill Residence by Locati Architects, Interior Design by Locati Interiors, Photography by Roger Wade
Inspiration för ett lantligt kök och matrum
Inspiration för ett lantligt kök och matrum
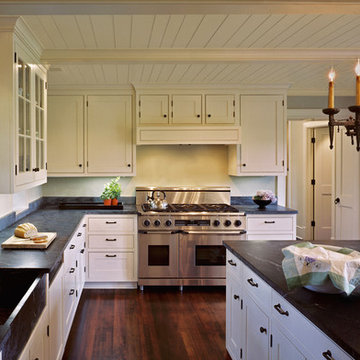
©️Maxwell MacKenzie Slate countertops and wood hood are features in the kitchen. THE HOME, ESSENTIALLY A RUIN WAS PRESERVED THROUGH NEGLECT. A CLARIFIED HISTORIC RENOVATION REMOVES BAY WINDOWS AND 1950’S WINDOWS FROM THE MAIN FAÇADE. TWO WINGS AND A THIRD FLOOR AND A SYMPATHETIC STAIRWAY ACCOMMODATE MODERN LIFE. MASONS WERE TASKED TO MAKE THE STONE WORK LOOK AS THOUGH “A FARMER BUILT THE WALLS DURING THE NON-PLANTING SEASON,” THE FINAL DESIGN SIMPLIFIES THE FIRST FLOOR PLAN AND LEAVES LOGICAL LOCATIONS FOR EXPANSION INTO COMING DECADES. AMONG OTHER AWARDS, THIS TRADITIONAL YET HISTORIC RENOVATION LOCATED IN MIDDLEBURG, VA HAS RECEIVED 2 AWARDS FROM THE AMERICAN INSTITUTE OF ARCHITECTURE.. AND A NATIONAL PRIVATE AWARD FROM VETTE WINDOWS
WASHINGTON DC ARCHITECT DONALD LOCOCO UPDATED THIS HISTORIC STONE HOUSE IN MIDDLEBURG, VA.lauded by the American Institute of Architects with an Award of Excellence for Historic Architecture, as well as an Award of Merit for Residential Architecture
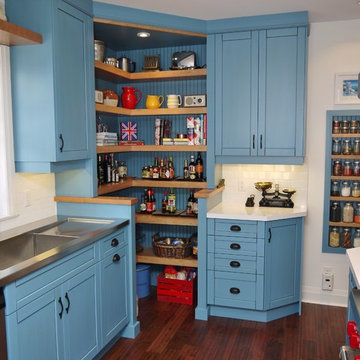
Inspired by Chef Michael Smith's kitchen, as well as a painting of Santorini, which hangs over the spice library.
Design and Photos by Uli Rankin
Idéer för ett lantligt kök, med en integrerad diskho, blå skåp, bänkskiva i rostfritt stål, vitt stänkskydd, stänkskydd i tunnelbanekakel, rostfria vitvaror och öppna hyllor
Idéer för ett lantligt kök, med en integrerad diskho, blå skåp, bänkskiva i rostfritt stål, vitt stänkskydd, stänkskydd i tunnelbanekakel, rostfria vitvaror och öppna hyllor
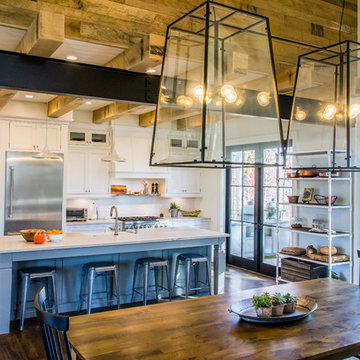
Bild på ett lantligt kök, med en rustik diskho, skåp i shakerstil, grå skåp, vitt stänkskydd, rostfria vitvaror, mörkt trägolv, en köksö och brunt golv
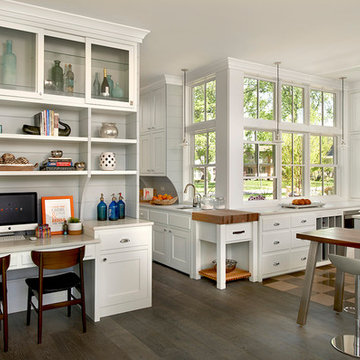
Elmhurst, IL Residence by
Charles Vincent George Architects
Photographs by
Tony Soluri
Idéer för ett lantligt kök och matrum, med öppna hyllor, vita skåp och vitt stänkskydd
Idéer för ett lantligt kök och matrum, med öppna hyllor, vita skåp och vitt stänkskydd
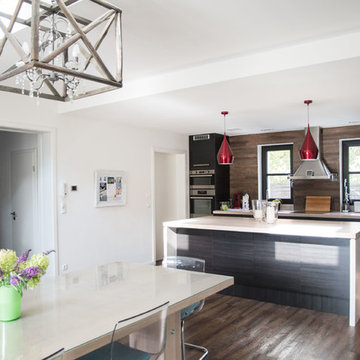
Inspiration för ett stort lantligt kök, med brunt stänkskydd, rostfria vitvaror, mörkt trägolv, en köksö, släta luckor, svarta skåp och träbänkskiva
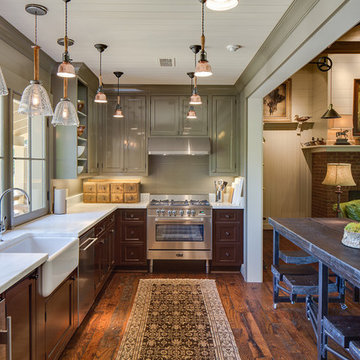
Bengel Design Interiors
Chad Mellon Photography
Inspiration för ett mellanstort lantligt kök, med en rustik diskho, luckor med infälld panel, bruna skåp, rostfria vitvaror, mörkt trägolv, en köksö och brunt golv
Inspiration för ett mellanstort lantligt kök, med en rustik diskho, luckor med infälld panel, bruna skåp, rostfria vitvaror, mörkt trägolv, en köksö och brunt golv
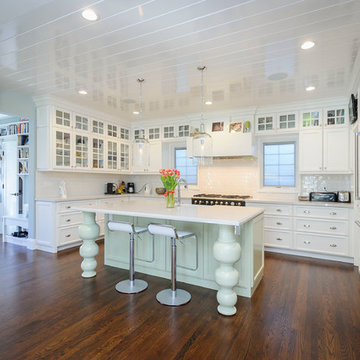
Photography by Dennis Mayer
3-D Construction / Design & Construction
829 Seminole Way
Redwood City, CA 94062
Phone number (650) 367-9765
Inredning av ett lantligt stort kök, med en rustik diskho, skåp i shakerstil, vita skåp, bänkskiva i kvartsit, vitt stänkskydd, stänkskydd i keramik, rostfria vitvaror, mellanmörkt trägolv och brunt golv
Inredning av ett lantligt stort kök, med en rustik diskho, skåp i shakerstil, vita skåp, bänkskiva i kvartsit, vitt stänkskydd, stänkskydd i keramik, rostfria vitvaror, mellanmörkt trägolv och brunt golv
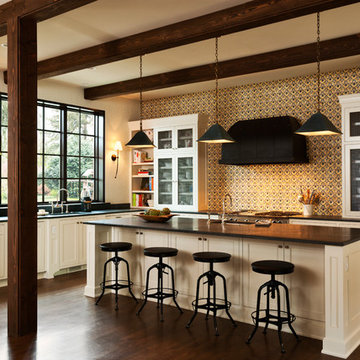
photo by: David Papazian
Foto på ett lantligt kök, med luckor med glaspanel, beige skåp, flerfärgad stänkskydd och rostfria vitvaror
Foto på ett lantligt kök, med luckor med glaspanel, beige skåp, flerfärgad stänkskydd och rostfria vitvaror
24 foton på lantligt kök
1
