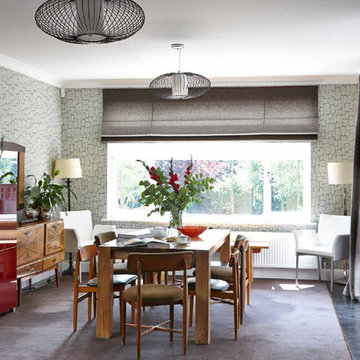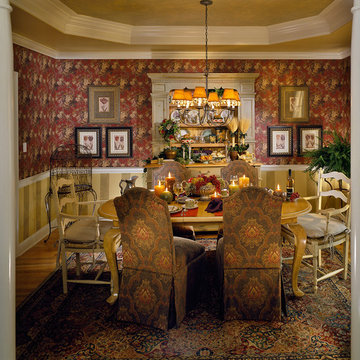16 foton på matplats
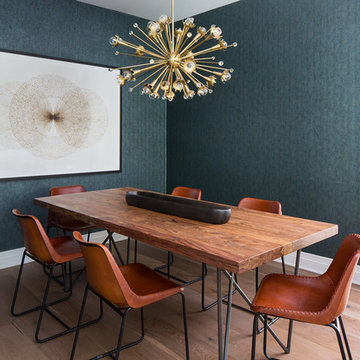
Meghan Bob Photography
Foto på en liten vintage separat matplats, med gröna väggar, ljust trägolv och brunt golv
Foto på en liten vintage separat matplats, med gröna väggar, ljust trägolv och brunt golv
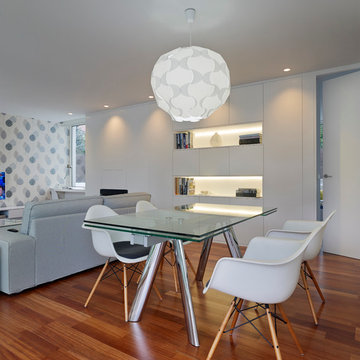
Hector Santos-Díez
Inspiration för mellanstora nordiska matplatser med öppen planlösning, med vita väggar och mellanmörkt trägolv
Inspiration för mellanstora nordiska matplatser med öppen planlösning, med vita väggar och mellanmörkt trägolv

Photo Credit: David Duncan Livingston
Idéer för en mellanstor klassisk separat matplats, med flerfärgade väggar, mellanmörkt trägolv och brunt golv
Idéer för en mellanstor klassisk separat matplats, med flerfärgade väggar, mellanmörkt trägolv och brunt golv
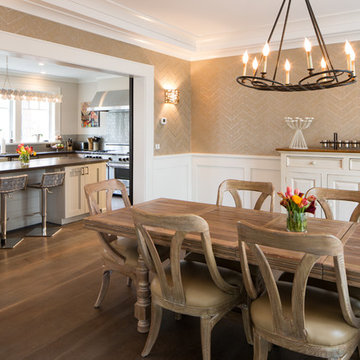
New Dining looking toward new Kitchen that was part of a complete renovation of and existing two-story frame house in Chevy Chase, MD.
Inredning av ett lantligt mellanstort kök med matplats, med beige väggar, mörkt trägolv och brunt golv
Inredning av ett lantligt mellanstort kök med matplats, med beige väggar, mörkt trägolv och brunt golv
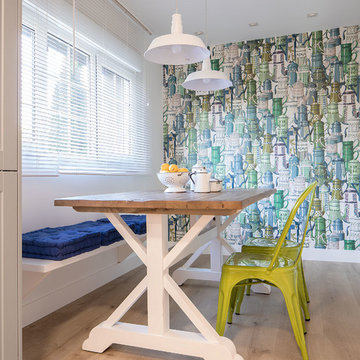
Osvaldo Pérez
Inspiration för ett mellanstort vintage kök med matplats, med ljust trägolv, brunt golv och flerfärgade väggar
Inspiration för ett mellanstort vintage kök med matplats, med ljust trägolv, brunt golv och flerfärgade väggar
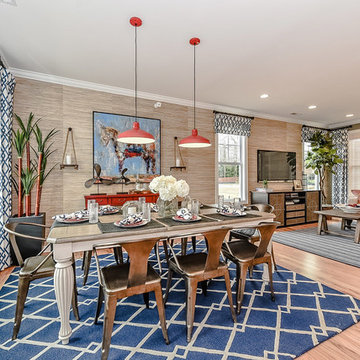
Introducing the Courtyard Collection at Sonoma, located near Ballantyne in Charlotte. These 51 single-family homes are situated with a unique twist, and are ideal for people looking for the lifestyle of a townhouse or condo, without shared walls. Lawn maintenance is included! All homes include kitchens with granite counters and stainless steel appliances, plus attached 2-car garages. Our 3 model homes are open daily! Schools are Elon Park Elementary, Community House Middle, Ardrey Kell High. The Hanna is a 2-story home which has everything you need on the first floor, including a Kitchen with an island and separate pantry, open Family/Dining room with an optional Fireplace, and the laundry room tucked away. Upstairs is a spacious Owner's Suite with large walk-in closet, double sinks, garden tub and separate large shower. You may change this to include a large tiled walk-in shower with bench seat and separate linen closet. There are also 3 secondary bedrooms with a full bath with double sinks.
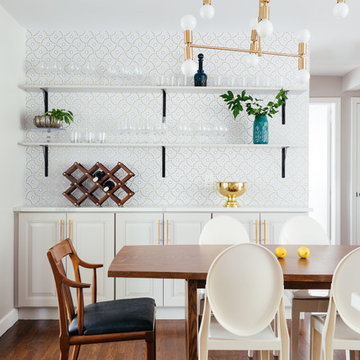
Exempel på en mellanstor klassisk matplats, med flerfärgade väggar och mellanmörkt trägolv

This in-fill custom home in the heart of Chaplin Crescent Estates belonged to a young couple whose family was growing. They enlisted the help of Lumar Interiors to help make their family room more functional and comfortable. We designed a custom sized table to fit by the window. New upholstered furniture was designed to fit the small space and allow maximum seating.
Project by Richmond Hill interior design firm Lumar Interiors. Also serving Aurora, Newmarket, King City, Markham, Thornhill, Vaughan, York Region, and the Greater Toronto Area.
For more about Lumar Interiors, click here: https://www.lumarinteriors.com/
To learn more about this project, click here: https://www.lumarinteriors.com/portfolio/chaplin-crescent-estates-toronto/
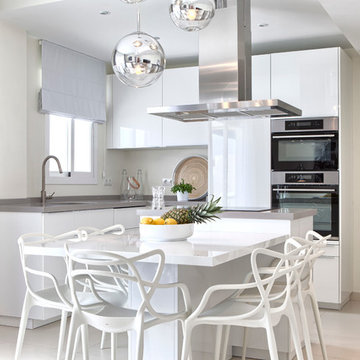
Victor Grabarczyk
Idéer för ett mellanstort modernt kök med matplats, med klinkergolv i keramik och vita väggar
Idéer för ett mellanstort modernt kök med matplats, med klinkergolv i keramik och vita väggar
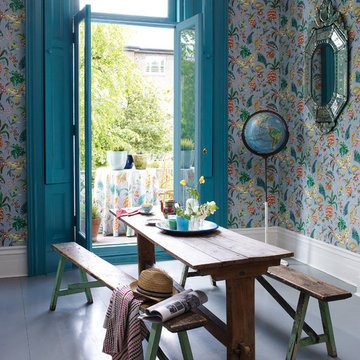
Wohnraum mit Blick auf den Balkon - Tapete im Zimmer und passender Stoff auf dem Balkon als Tischdecke im Landhausstil - hell blau-grau mit Blättern, Früchten und Schmetterlingen in rot, gelb, orange und grün -
Wallpaper and Fabrics: The Cuban rhythmical dance lends its name to this toile featuring pineapples and butterflies. (matching pattern)
Bild Stoff u. Tapete Habanera: Osborne & Little for Schulzes Farben- und Tapetenhaus, Interior Designers and Decorators, décorateurs et stylistes d'intérieur, Home Improvement
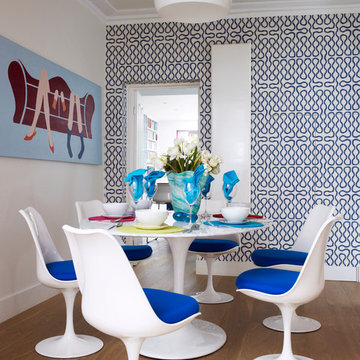
Nick Yardsley
Modern inredning av en liten separat matplats, med flerfärgade väggar och mellanmörkt trägolv
Modern inredning av en liten separat matplats, med flerfärgade väggar och mellanmörkt trägolv
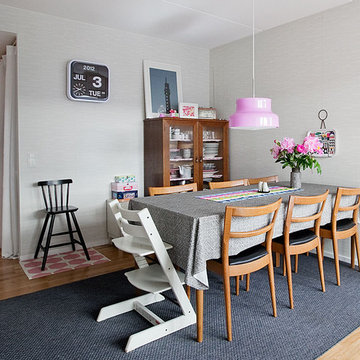
Retro inredning av en mellanstor separat matplats, med grå väggar och mellanmörkt trägolv
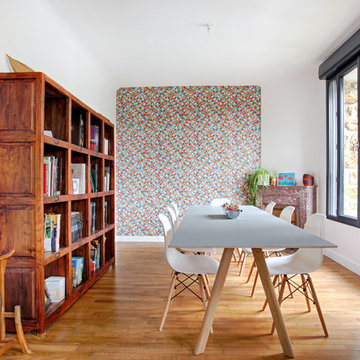
Mon oeil dans la déco
Inredning av en modern mellanstor separat matplats, med orange väggar, en standard öppen spis, en spiselkrans i sten och mellanmörkt trägolv
Inredning av en modern mellanstor separat matplats, med orange väggar, en standard öppen spis, en spiselkrans i sten och mellanmörkt trägolv
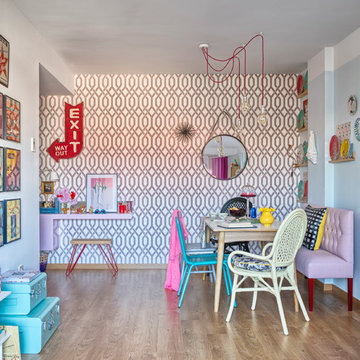
Fotografía: masfotogenica fotografia
Foto på ett mellanstort eklektiskt kök med matplats, med ljust trägolv och flerfärgade väggar
Foto på ett mellanstort eklektiskt kök med matplats, med ljust trägolv och flerfärgade väggar
16 foton på matplats
1
