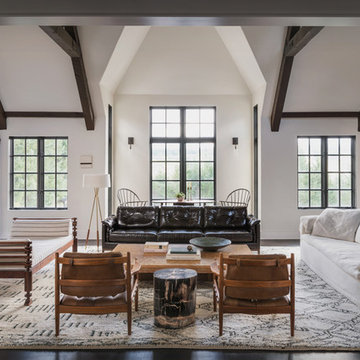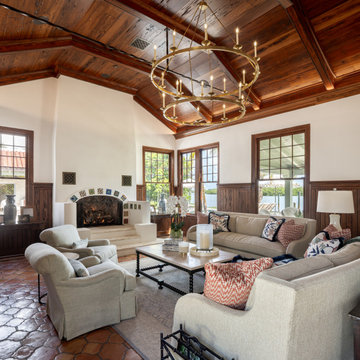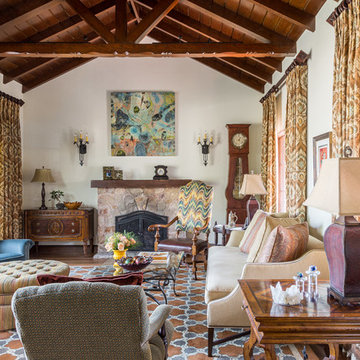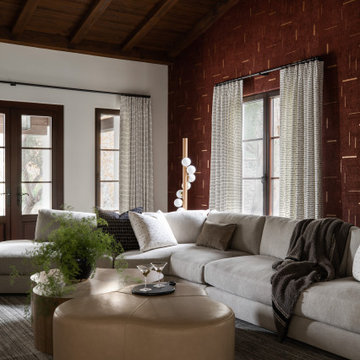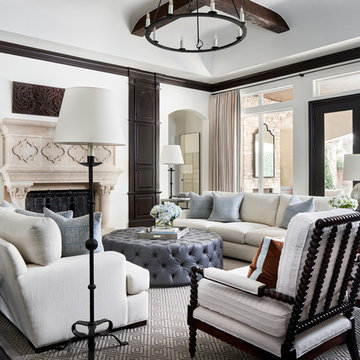27 230 foton på medelhavsstil vardagsrum
Sortera efter:
Budget
Sortera efter:Populärt i dag
1 - 20 av 27 230 foton
Artikel 1 av 2

Idéer för ett stort medelhavsstil allrum med öppen planlösning, med vita väggar, travertin golv, en standard öppen spis, en spiselkrans i sten och beiget golv

Salt Interiors custom joinery was featured in the August issue of House & Garden Magazine. For this project, Salt Interiors worked with Senior Interior Designer for Coco Republic, Natasha Levak to provide custom joinery for the 1930s Spanish-revival home. Levak’s vision for a neutral palette helped to determine the polyurethane paint for the renovated joinery unit Salt installed in the room.

Idéer för mycket stora medelhavsstil separata vardagsrum, med ett finrum, beige väggar, en standard öppen spis och travertin golv
Hitta den rätta lokala yrkespersonen för ditt projekt
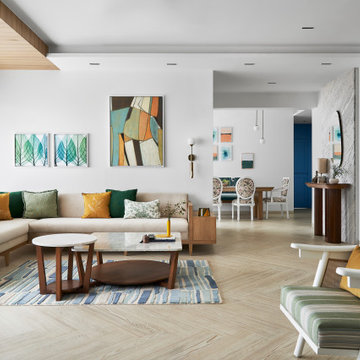
Dr. Shah works as a physician, and Mrs. Shah is a stay-at-home mom. Mrs. Shah was given the task of making their home colourful, upbeat, and bright in keeping with her personality. She was used to visiting her husband's clinic frequently, which had the traditional decor, therefore she didn't want to go mainstream with the typical dark wood and white interiors. Mr. Shah wanted the expenditure budget to be moderate, so we were free to experiment with colours and finishes.
We turned the client's four-bedroom flat, which was builder-ready, into a three-bedroom one. We replaced the apartment's old tile flooring using Nexion "Coniwood Cedro" tiles throughout the entire space in a herringbone pattern. The builder left the kitchen in its original condition, and we replaced the sink and faucet in the dry areas of the two bathrooms and the powder room to freshen them up. The master bathroom received a total remodel. All free-standing furniture is created in-house and is customised for size and style.
We immediately enter the spacious living area, which has big front windows that extend from end to end. A nesting coffee table and an L-shaped sofa make up the furniture arrangement. On the left, a movable-back upholstered swing, and two armchairs just across from it. The L-shaped sofa and the installation of a hardwood ceiling above the swing bring warmth to the room's plain, white ceiling. A tall highlighted mint green boxed panel with a modern design notion was inspired by old antique village doors and is located next to the armchairs. The boxed panel doubles as a closet and a door to one bedroom.
The bedroom next to the living area serves as a guest room as well as a temporary residence for their oldest daughter's American family. She requested a dark green sofa and a Scandinavian aesthetic, which is how this space was designed. Since this room is the smallest of the others, we had to design a couch bed that can be converted into a comfortable queen-sized bed for visitors. We only added a pastel-coloured splash of paint art wallpaper in a wood frame at the back of the sofa since we wanted the room to be as tidy and white on the walls. The clients wanted more seats so they could utilise the space as a den and perhaps host small gatherings. Because of this, we placed a wooden bench with storage within and an upholstered seating ledge on top by the window. A white-finished dresser and desk with a bespoke design are placed next to the sofa. Wardrobes guide the way through the room's white and mirror-finished hallway.
After passing through a little corridor with a textured, side-lit wall panel made of white Indian stone, we enter the living area once more. On the Indian stone wall, a teak wood console unit with an organic mirror above it and a little drawer for knick-knacks was mounted. The existing powder room, which was light grey and white in colour, is located just across from it. We replaced the sink and the faucet added a specially-made mirror and added a black and white drawer unit underneath.
The large dining room has a table that accommodates eight people. A table with a veneer finish and a huge tile top is part of the setting. A dramatic and asymmetrical feeling is created by 5 dining chairs in white with 2 different types. An upholstered bench with an upholstered back was resting against the wall. To increase the size of the master bedroom, we moved the shared wall between the dining area and the master bedroom in the direction of the dining area. The dining area's constructed niche was the perfect location for the client's intended temple.
The temple has veneer arched panels, a white door with a fluted finish for storage beneath the shelf, and an aqua-blue quartz inlay on a white stone back that serves as the temple's back. From the scraps of the composite stone, we also made the stairs to support the idol.
The doors with a disguised white and mirror frame are next to the dining area. A tall storage unit, the kitchen, a second tall storage unit, and a third bedroom are all accessible starting from the right.
The younger daughter and her husband, who frequently pays a visit to the couple, will use this bedroom. The layout of this bedroom, which is reached by a lengthy corridor, features a queen-size teak wood bed in the front, a headboard made of upholstered wood with a wooden frame, a side table with a fluted design panelled from top to bottom, and wardrobes with louvred designs on the right. A teak wood dresser with a drawer at the bottom is next to the closet. Streamlined profile lighting built into the mirror. Our client was particular that her room is made of wood and has straightforward ideas, therefore there is a ladder desk directly across from the bed in the corner.
Then we make our way back to the dining room. A dramatic blue door that goes into the master bedroom is located next to the hidden mirror and white-framed doors. This bedroom was created by combining two tiny bedrooms into one, giving the enormous king-size bed and wardrobes space on both sides. The bed and the white dressing area with the white wood-finished wardrobes for the clients' everyday use are visible upon arrival on the left. Next to this wardrobe is the master bathroom, which features a colour scheme of aqua blue, wood, and cream with gold fixtures and decorations. A shelf made of unfinished wood with lighting fixtures was added as a feature. For the clients' outerwear, there is another wardrobe section completed in bolivar green wood across from the bed.
Each bedroom has a large window that lets in enough natural light to brighten the room.
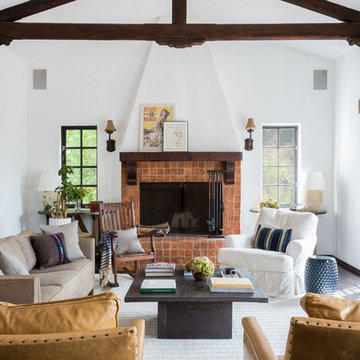
A Cozy Living Room in a 1920s Spanish Revival Home
Medelhavsstil inredning av ett separat vardagsrum, med ett finrum, vita väggar, en standard öppen spis och en spiselkrans i tegelsten
Medelhavsstil inredning av ett separat vardagsrum, med ett finrum, vita väggar, en standard öppen spis och en spiselkrans i tegelsten

Architect: Peter Becker
General Contractor: Allen Construction
Photographer: Ciro Coelho
Inredning av ett medelhavsstil stort separat vardagsrum, med vita väggar, mörkt trägolv, en standard öppen spis och en spiselkrans i gips
Inredning av ett medelhavsstil stort separat vardagsrum, med vita väggar, mörkt trägolv, en standard öppen spis och en spiselkrans i gips
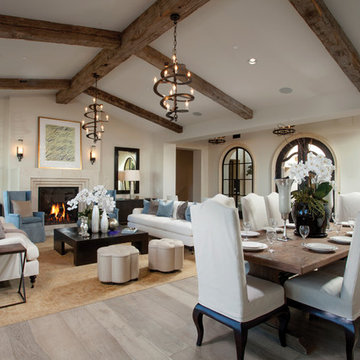
Medelhavsstil inredning av ett allrum med öppen planlösning, med ett finrum och en standard öppen spis

Tastefully designed in warm hues, the light-filled great room is shaped in a perfect octagon. Decorative beams frame the angles of the ceiling. The two-tier iron chandeliers from Hinkley Lighting are open and airy.
Project Details // Sublime Sanctuary
Upper Canyon, Silverleaf Golf Club
Scottsdale, Arizona
Architecture: Drewett Works
Builder: American First Builders
Interior Designer: Michele Lundstedt
Landscape architecture: Greey | Pickett
Photography: Werner Segarra
Lights: Hinkley Lighting
https://www.drewettworks.com/sublime-sanctuary/
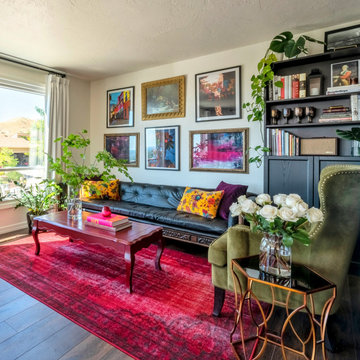
Thrifty, maximalist library corner with rich colors
Inspiration för ett medelhavsstil allrum med öppen planlösning, med ett bibliotek
Inspiration för ett medelhavsstil allrum med öppen planlösning, med ett bibliotek
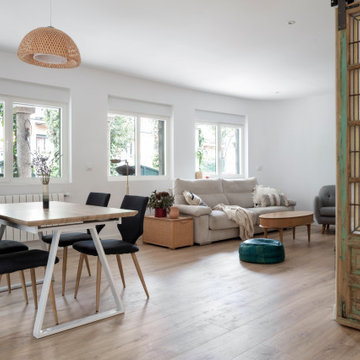
Vista general del salón- comedor del chalet de Pozuelo. Nos gusta mucho como las 3 ventanas del salón dejan ver las columnas de piedra originales del ese chalet del 1960. Montarlas hacia fuera ha sido un acierto. Las paredes curvas son sin duda un elemento original de esta casa. ¿Y qué nos decís de la puerta recuperada que han elegido los dueños? ¡Va perfecta con la tarima!
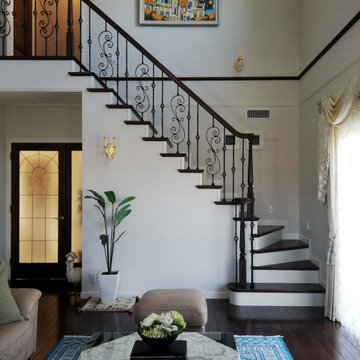
吹き抜けのリビングルーム
Bild på ett medelhavsstil allrum med öppen planlösning, med mörkt trägolv, en fristående TV och brunt golv
Bild på ett medelhavsstil allrum med öppen planlösning, med mörkt trägolv, en fristående TV och brunt golv

Inspiration för stora medelhavsstil separata vardagsrum, med en spiselkrans i trä, ett finrum, vita väggar, mellanmörkt trägolv och brunt golv
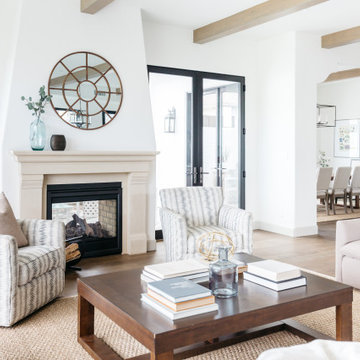
Bild på ett medelhavsstil vardagsrum, med vita väggar, mellanmörkt trägolv, en dubbelsidig öppen spis och brunt golv
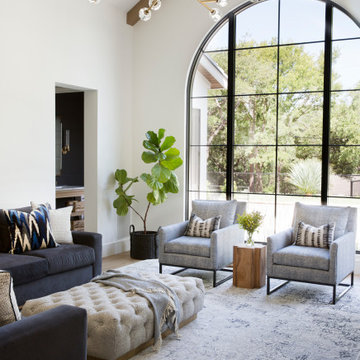
Photography by Buff Strickland
Medelhavsstil inredning av ett stort vardagsrum, med ett finrum, vita väggar och beiget golv
Medelhavsstil inredning av ett stort vardagsrum, med ett finrum, vita väggar och beiget golv
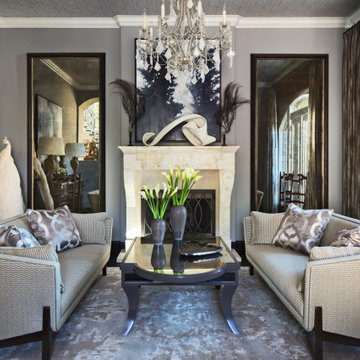
Idéer för ett medelhavsstil vardagsrum, med ett finrum, grå väggar, mörkt trägolv, en standard öppen spis och en spiselkrans i sten
27 230 foton på medelhavsstil vardagsrum
1
