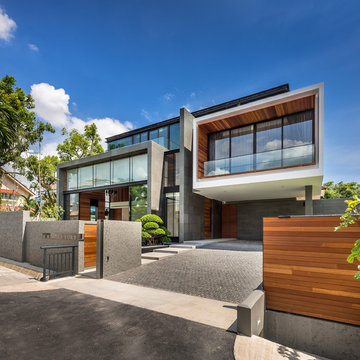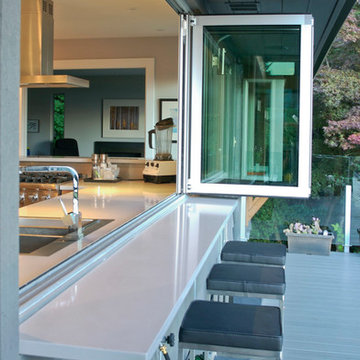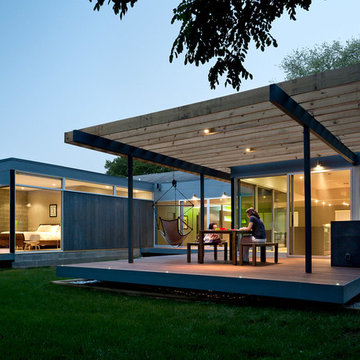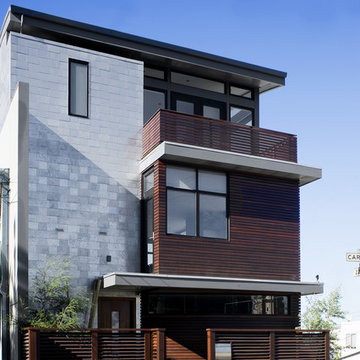262 foton på modern design och inredning

Making the most of a wooded lot and interior courtyard, Braxton Werner and Paul Field of Wernerfield Architects transformed this former 1960s ranch house to an inviting yet unapologetically modern home. Outfitted with Western Window Systems products throughout, the home’s beautiful exterior views are framed with large expanses of glass that let in loads of natural light. Multi-slide doors in the bedroom and living areas connect the outdoors with the home’s family-friendly interiors.
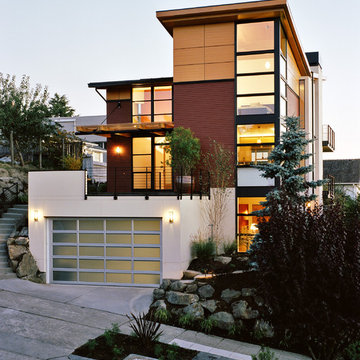
Magnolia Gardens orients four bedrooms, two suites, living spaces and an ADU toward curated greenspaces, terraces, exterior decks and its Magnolia neighborhood community. The house’s dynamic modern form opens in two directions through a glass atrium on the north and glass curtain walls on the northwest and southwest, bringing natural light to the interiors.
Hitta den rätta lokala yrkespersonen för ditt projekt
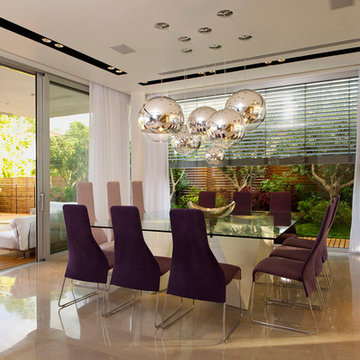
Moshi Gitelis - Photographer
Idéer för funkis matplatser, med vita väggar
Idéer för funkis matplatser, med vita väggar
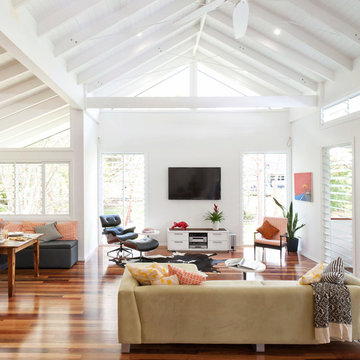
Large open plan living area with loads of natural northern light and breeze.
www.laramasselos.com
Inredning av ett modernt vardagsrum, med vita väggar
Inredning av ett modernt vardagsrum, med vita väggar
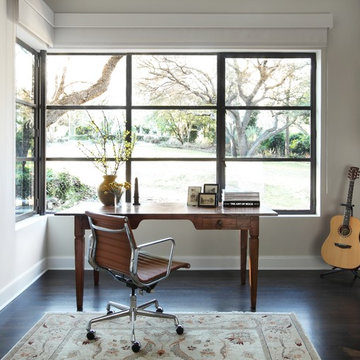
Exempel på ett modernt arbetsrum, med vita väggar, mörkt trägolv, ett fristående skrivbord och brunt golv
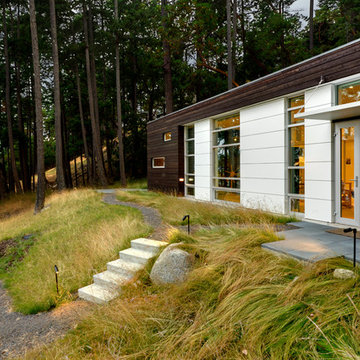
Photographer: Jay Goodrich
Inspiration för moderna bruna hus, med allt i ett plan, blandad fasad och platt tak
Inspiration för moderna bruna hus, med allt i ett plan, blandad fasad och platt tak

Sited on a runway with sweeping views of the Colorado Rockies, the residence with attached hangar is designed to reflect the convergence of earth and sky. Stone, masonry and wood living spaces rise to a glass and aluminum hanger structure that is linked by a linear monolithic wall. The spatial orientations of the primary spaces mirror the aeronautical layout of the runway infrastructure.
The owners are passionate pilots and wanted their home to reflect the high-tech nature of their plane as well as their love for contemporary and sustainable design, utilizing natural materials in an open and warm environment. Defining the orientation of the house, the striking monolithic masonry wall with the steel framework and all-glass atrium bisect the hangar and the living quarters and allow natural light to flood the open living spaces. Sited around an open courtyard with a reflecting pool and outdoor kitchen, the master suite and main living spaces form two ‘wood box’ wings. Mature landscaping and natural materials including masonry block, wood panels, bamboo floor and ceilings, travertine tile, stained wood doors, windows and trim ground the home into its environment, while two-sided fireplaces, large glass doors and windows open the house to the spectacular western views.
Designed with high-tech and sustainable features, this home received a LEED silver certification.
LaCasse Photography
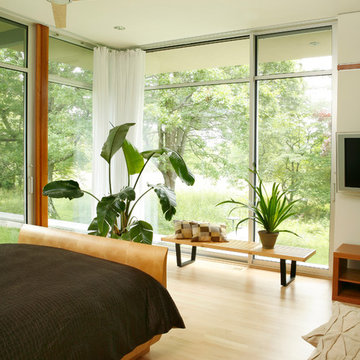
Full height anodized aluminum windows “bring the outside in” to this master bedroom. Designed by Architect Philetus Holt III, HMR Architects and built by Lasley Construction.
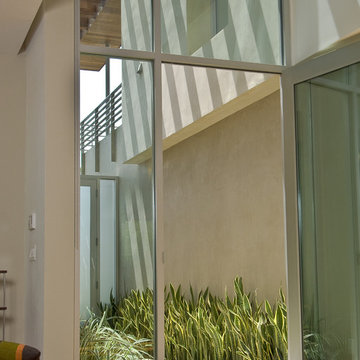
William MacCollum Photography
Inspiration för moderna entréer, med ljust trägolv, en enkeldörr och glasdörr
Inspiration för moderna entréer, med ljust trägolv, en enkeldörr och glasdörr
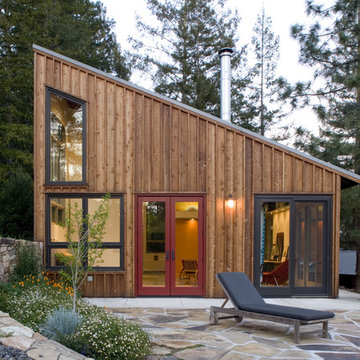
View from Terrace.
Cathy Schwabe Architecture.
Photograph by David Wakely
Foto på ett funkis trähus, med pulpettak
Foto på ett funkis trähus, med pulpettak
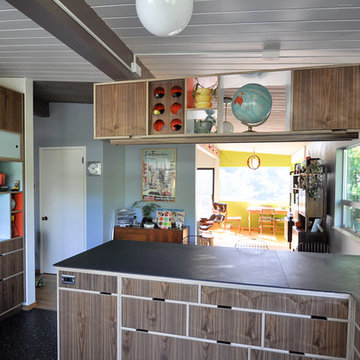
This remodel of a mid century modern home was focused on improving the flow and functionality of the kitchen while respecting the existing design style. We removed the wall separating the living area from the kitchen and installed recycled chalkboard countertops on some great new cabinets by Kerf design. New aluminum windows added much needed cross ventilation while complementing the existing architecture. New appliances, lighting and flooring rounded out the remodel.
Photos by Kerf
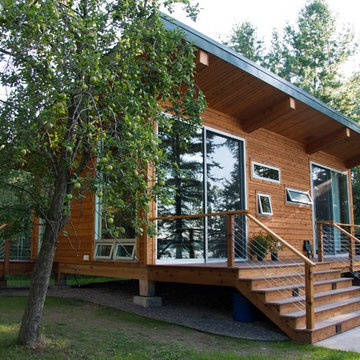
Guest cabin tucked in the woods overlooking Lake Superior. Large sliding glass doors provide visual and direct access to the lake. Cabin is a post and beam structure elevated above the forest floor.
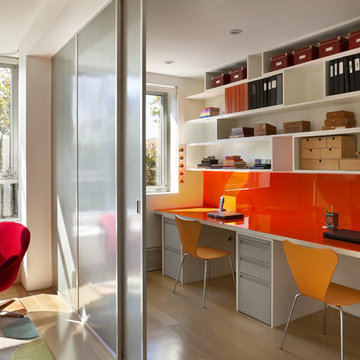
Contemporary and colorful home office.
Exempel på ett modernt arbetsrum, med vita väggar
Exempel på ett modernt arbetsrum, med vita väggar
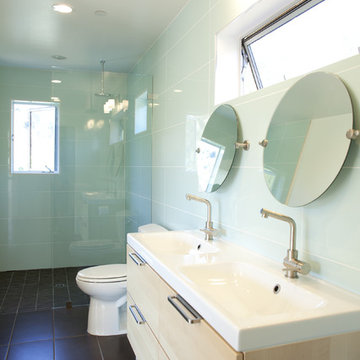
Photography Estudio Facundo Bengoechea
www.estudiobengoechea.com
Idéer för funkis badrum, med ett integrerad handfat, släta luckor, skåp i ljust trä, en öppen dusch och med dusch som är öppen
Idéer för funkis badrum, med ett integrerad handfat, släta luckor, skåp i ljust trä, en öppen dusch och med dusch som är öppen
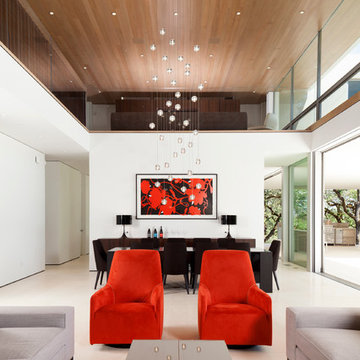
Russell Abraham Photography
Idéer för ett modernt vardagsrum, med ett finrum, vita väggar och kalkstensgolv
Idéer för ett modernt vardagsrum, med ett finrum, vita väggar och kalkstensgolv
262 foton på modern design och inredning
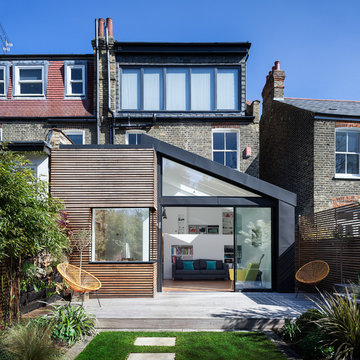
Culmax Corner Window, Skylight and Maxlight Doors
Image David Butler
David Butler
Idéer för att renovera ett funkis hus, med två våningar och blandad fasad
Idéer för att renovera ett funkis hus, med två våningar och blandad fasad
1



















