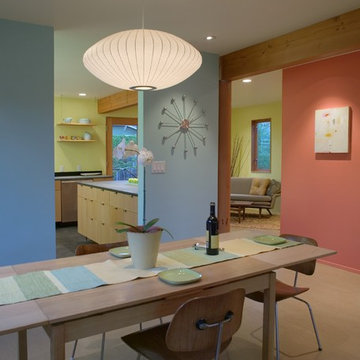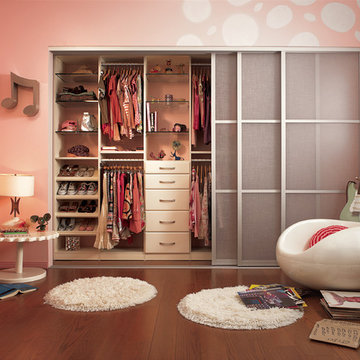213 foton på modern design och inredning
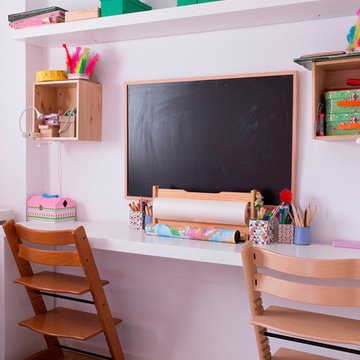
Isabel Escauriaza
Inspiration för ett litet funkis flickrum för 4-10-åringar och kombinerat med skrivbord, med vita väggar och mellanmörkt trägolv
Inspiration för ett litet funkis flickrum för 4-10-åringar och kombinerat med skrivbord, med vita väggar och mellanmörkt trägolv
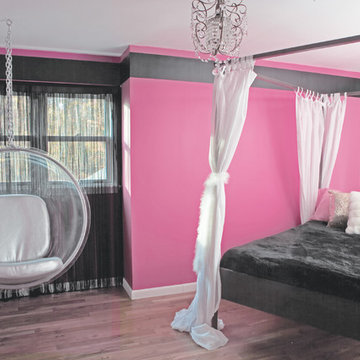
I designed this room especially for a very dramatic young lady. I selected the pinkest pink I could find (she couldn't get enough of pink - even the sheets are pink!). It's a combination of 60's style and Princess Glam... The feature wall was hand painted and inspired by vintage geometric prints.
Hitta den rätta lokala yrkespersonen för ditt projekt
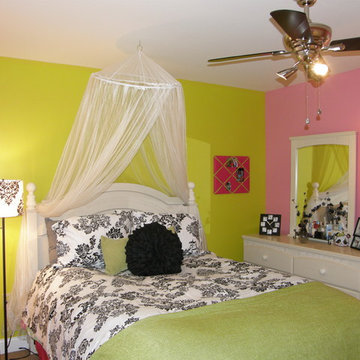
Tween Green & Pink Bedroom
Photo by Robin L. Dennard
Exempel på ett modernt barnrum, med flerfärgade väggar
Exempel på ett modernt barnrum, med flerfärgade väggar
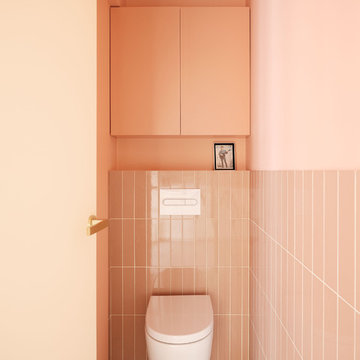
Bild på ett funkis toalett, med en vägghängd toalettstol, rosa kakel, rosa väggar och grått golv
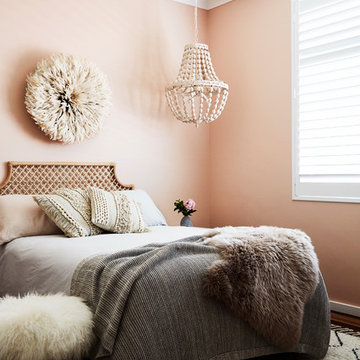
Amanda Prior
Inspiration för moderna sovrum, med rosa väggar, mellanmörkt trägolv och brunt golv
Inspiration för moderna sovrum, med rosa väggar, mellanmörkt trägolv och brunt golv
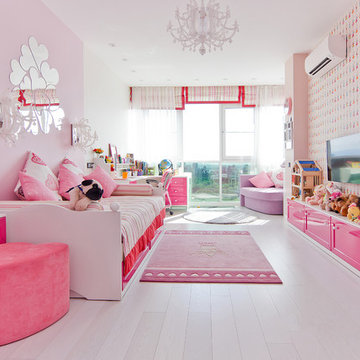
Фадеева Яна
FYineriordesign
Modern inredning av ett mellanstort flickrum kombinerat med sovrum och för 4-10-åringar, med rosa väggar, laminatgolv och vitt golv
Modern inredning av ett mellanstort flickrum kombinerat med sovrum och för 4-10-åringar, med rosa väggar, laminatgolv och vitt golv
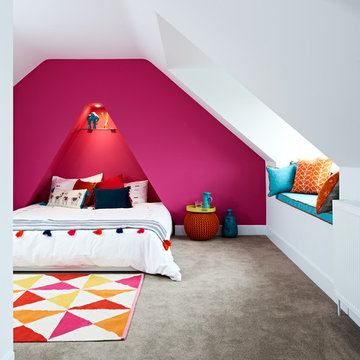
The challenge in this room was to create good head-height whilst maintaining the roof line. I convinced the client to put the master bedroom in the roof to create a sanctuary away from the rest of the house and the kids in the rooms below. During the build we uncovered the triangle in the wall and decided to create a feature of it. Now the client loves sleeping within the alcove and special loft bed was sourced to sit under it. The wall features Benjamin Moore Hot Lips paint - a colour that can be seen elsewhere in the house.
Adam Carter Photography & Philippa Spearing Styling
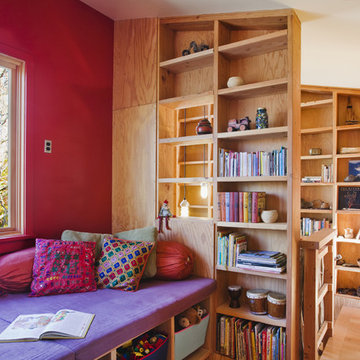
A built-in bench off the upper hall marks the entry below. Exposed framing maximizes the storage and display possibilities.
© www.edwardcaldwellphoto.com

The original layout on the ground floor of this beautiful semi detached property included a small well aged kitchen connected to the dinning area by a 70’s brick bar!
Since the kitchen is 'the heart of every home' and 'everyone always ends up in the kitchen at a party' our brief was to create an open plan space respecting the buildings original internal features and highlighting the large sash windows that over look the garden.
Jake Fitzjones Photography Ltd
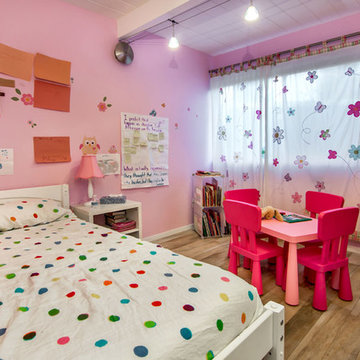
Pink Girl Bedroom
Idéer för att renovera ett mellanstort funkis flickrum kombinerat med sovrum och för 4-10-åringar, med rosa väggar
Idéer för att renovera ett mellanstort funkis flickrum kombinerat med sovrum och för 4-10-åringar, med rosa väggar
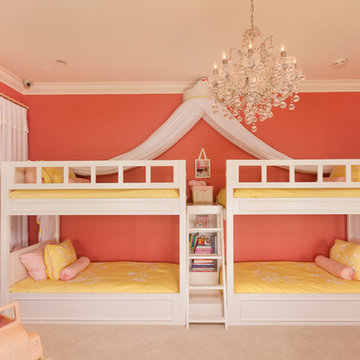
Foto på ett stort funkis flickrum kombinerat med sovrum och för 4-10-åringar, med rosa väggar och heltäckningsmatta
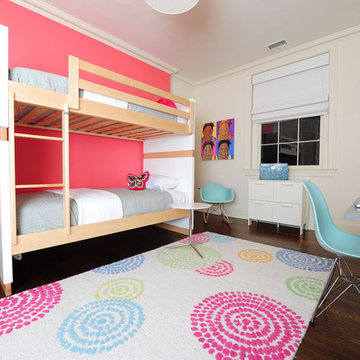
Tweenie Bopper Girls room.
Foto på ett mellanstort funkis flickrum kombinerat med sovrum, med rosa väggar och mörkt trägolv
Foto på ett mellanstort funkis flickrum kombinerat med sovrum, med rosa väggar och mörkt trägolv

Inspired by the original Ladbroke kitchen, the Long Acre kitchen is a beautiful chic take on the contemporary design. The incredible mid-azure green cabinetry combines beautifully with walnut timber to create a chic, sophisticated room
Balancing the bold green with a simple light wash of pink on the walls ensures the rich, intense green can take centre stage in the room.
The open walnut shelving within the island is the perfect place to show off larger pottery or glassware, as well as your favourite cookery books.
Complete with a seating area, this island is the perfect area for entertaining friends and family.
With a wonderful backdrop of brass, the light is reflected around the space, enhancing every detail, even down to the matching brass handles and antique brass taps. This open yet comforting canvas will never go out of fashion, with rich colours and warming walnut timber.
The walnut super stave worktop adds a warmth and depth to the kitchen and contributes a beautiful earthy quality to the design. The natural hues of the kitchen and contrasting materials create an incredibly welcoming environment.
Photography by Tim Doyle.
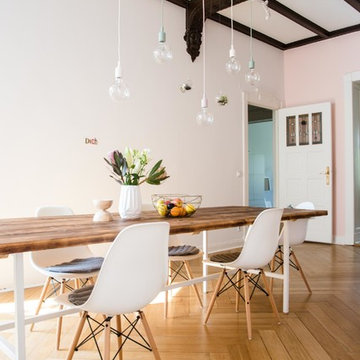
Foto: Claudia Georgi © 2015 Houzz
Idéer för stora funkis matplatser, med vita väggar och ljust trägolv
Idéer för stora funkis matplatser, med vita väggar och ljust trägolv
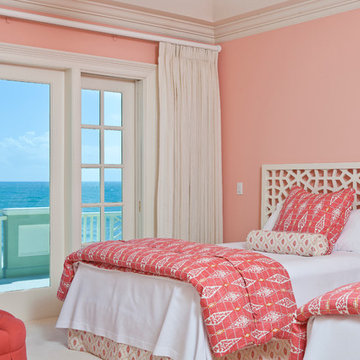
SOFT PINK WALLS WITH CUSTOM FABRICS THAT COMPLIMENT THE FUN AND SOPHISTICATED INTERIORS. FREE FLOWING SOFT LINEN DRAPES AND PAINTED HEADBAORDS WITH AN OPEN DESIGN TO PROMOTE THE WALL COLOR.
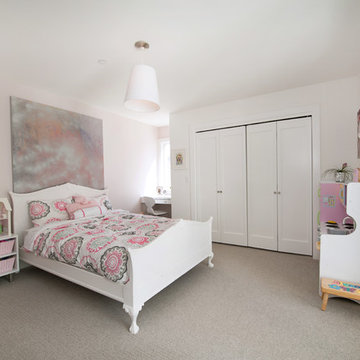
Contractor:
Bill Shideler of WMS Construction
(415)-819-8552.
Photos By: Lisa Ferrar
http://www.lisafarrerphoto.com/
415- 256-8346
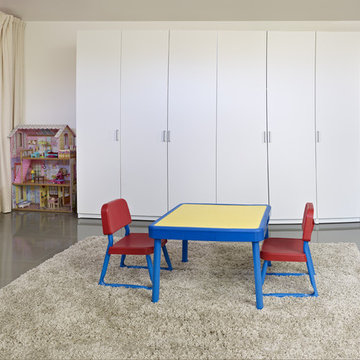
LG House (Edmonton)
Design :: thirdstone inc. [^]
Photography :: Merle Prosofsky
Modern inredning av ett könsneutralt småbarnsrum kombinerat med lekrum, med grått golv
Modern inredning av ett könsneutralt småbarnsrum kombinerat med lekrum, med grått golv
213 foton på modern design och inredning
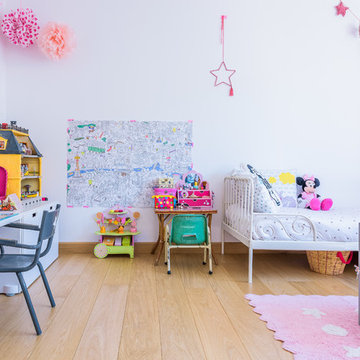
Crédit photo: François Quideau
Modern inredning av ett stort flickrum kombinerat med sovrum och för 4-10-åringar, med vita väggar och ljust trägolv
Modern inredning av ett stort flickrum kombinerat med sovrum och för 4-10-åringar, med vita väggar och ljust trägolv
1



















