698 foton på modern entré, med flerfärgade väggar
Sortera efter:
Budget
Sortera efter:Populärt i dag
1 - 20 av 698 foton
Artikel 1 av 3
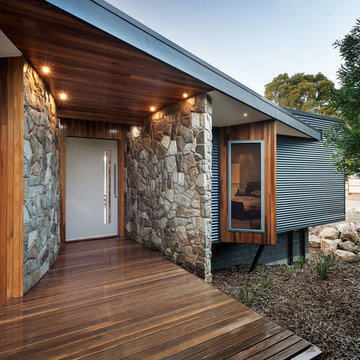
Exempel på en modern ingång och ytterdörr, med flerfärgade väggar, mörkt trägolv och en vit dörr

Susan Teara, photographer
Inredning av ett modernt stort kapprum, med flerfärgade väggar, klinkergolv i porslin, en enkeldörr, en vit dörr och beiget golv
Inredning av ett modernt stort kapprum, med flerfärgade väggar, klinkergolv i porslin, en enkeldörr, en vit dörr och beiget golv
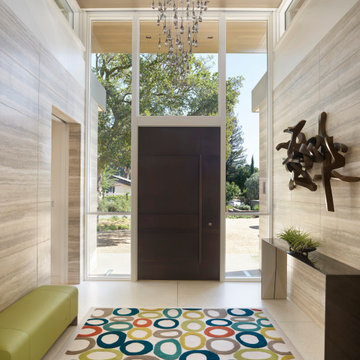
front entry
Inspiration för mellanstora moderna ingångspartier, med flerfärgade väggar, en pivotdörr och metalldörr
Inspiration för mellanstora moderna ingångspartier, med flerfärgade väggar, en pivotdörr och metalldörr

Inredning av en modern mellanstor foajé, med flerfärgade väggar, klinkergolv i porslin, en enkeldörr, en svart dörr och grått golv
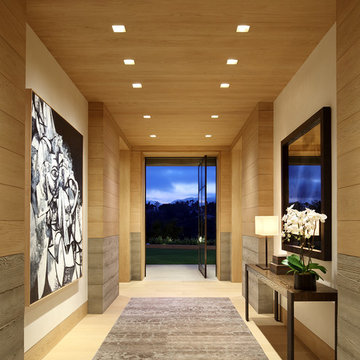
Here I was very focused on allowing the Architecture to take center stage. I kept the entry hall furnishings to a minimum. The art, the architecture, the views, the finishes,... it was all exquisite. I didn’t want the furniture to upstage any of it. I used very high quality pieces that were extremely refined yet a bit rustic. A nice juxtaposition....

The entry area became an 'urban mudroom' with ample storage and a small clean workspace that can also serve as an additional sleeping area if needed. Glass block borrows natural light from the abutting corridor while maintaining privacy.
Photos by Eric Roth.
Construction by Ralph S. Osmond Company.
Green architecture by ZeroEnergy Design.
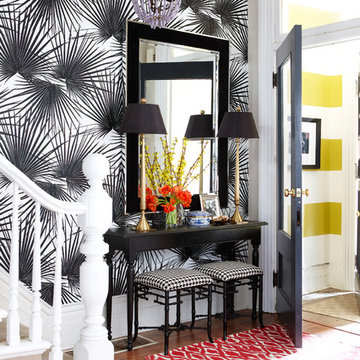
This Victorian home located in the heart of Toronto's Historical Cabbagetown neighbourhood is home to Meredith Heron who has been lovingly restoring it for the last decade. Designer's are always the last in line for design projects. Photos: Stacey Brandford

Idéer för att renovera en stor funkis foajé, med flerfärgade väggar, betonggolv och grått golv

The pencil thin stacked stone cladding the entry wall extends to the outdoors. A spectacular LED modern chandelier by Avenue Lighting creates a dramatic focal point.
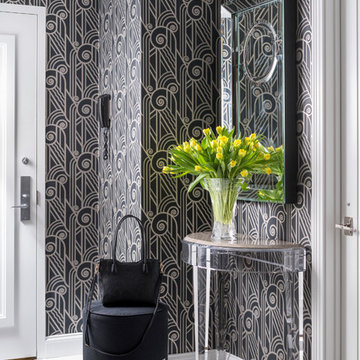
This beautiful entry features custom colored art deco wallpaper with black & white floor tiles
Bild på en funkis foajé, med flerfärgade väggar och flerfärgat golv
Bild på en funkis foajé, med flerfärgade väggar och flerfärgat golv
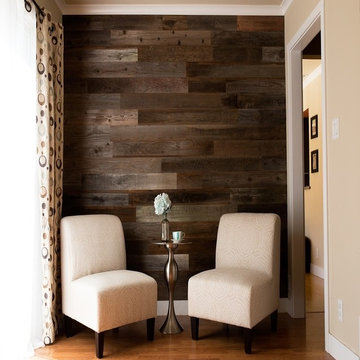
www.Rewoodd-NV.com
Foto på en funkis foajé, med flerfärgade väggar, mellanmörkt trägolv och flerfärgat golv
Foto på en funkis foajé, med flerfärgade väggar, mellanmörkt trägolv och flerfärgat golv
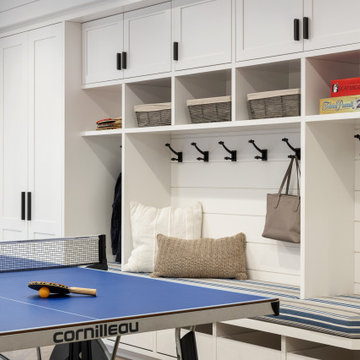
This 4,500 sq ft basement in Long Island is high on luxe, style, and fun. It has a full gym, golf simulator, arcade room, home theater, bar, full bath, storage, and an entry mud area. The palette is tight with a wood tile pattern to define areas and keep the space integrated. We used an open floor plan but still kept each space defined. The golf simulator ceiling is deep blue to simulate the night sky. It works with the room/doors that are integrated into the paneling — on shiplap and blue. We also added lights on the shuffleboard and integrated inset gym mirrors into the shiplap. We integrated ductwork and HVAC into the columns and ceiling, a brass foot rail at the bar, and pop-up chargers and a USB in the theater and the bar. The center arm of the theater seats can be raised for cuddling. LED lights have been added to the stone at the threshold of the arcade, and the games in the arcade are turned on with a light switch.
---
Project designed by Long Island interior design studio Annette Jaffe Interiors. They serve Long Island including the Hamptons, as well as NYC, the tri-state area, and Boca Raton, FL.
For more about Annette Jaffe Interiors, click here:
https://annettejaffeinteriors.com/
To learn more about this project, click here:
https://annettejaffeinteriors.com/basement-entertainment-renovation-long-island/
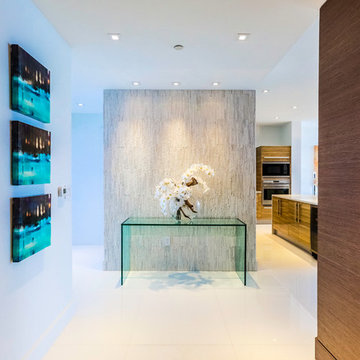
Inspiration för mellanstora moderna foajéer, med flerfärgade väggar, klinkergolv i porslin och en enkeldörr
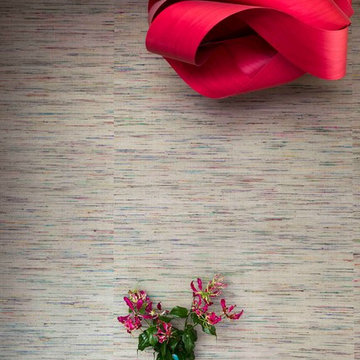
Multi coloured silk wallpaper and a red timber veneer light set the scene and make an entrance.
Residential Interior design & decoration project by Camilla Molders Design
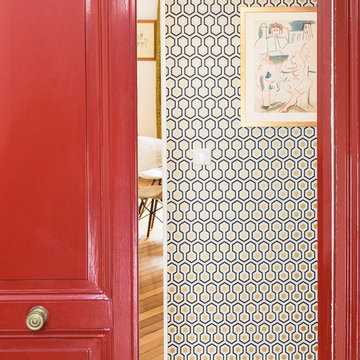
Cyrille Robin
Inspiration för små moderna foajéer, med flerfärgade väggar, mellanmörkt trägolv, en dubbeldörr och en röd dörr
Inspiration för små moderna foajéer, med flerfärgade väggar, mellanmörkt trägolv, en dubbeldörr och en röd dörr
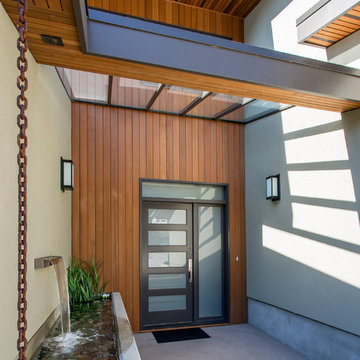
Exempel på en stor modern ingång och ytterdörr, med flerfärgade väggar, betonggolv, en enkeldörr, glasdörr och grått golv
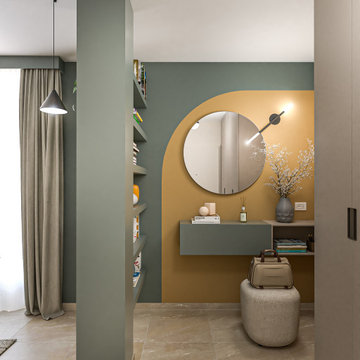
Liadesign
Exempel på en mellanstor modern foajé, med flerfärgade väggar, klinkergolv i porslin, en enkeldörr och beiget golv
Exempel på en mellanstor modern foajé, med flerfärgade väggar, klinkergolv i porslin, en enkeldörr och beiget golv
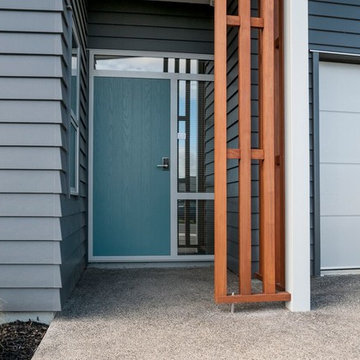
Fibreglass that has been designed to fit a particular architectural style can be a dramatic statement and focal point of your home.
Idéer för funkis ingångspartier, med flerfärgade väggar, en enkeldörr och en grå dörr
Idéer för funkis ingångspartier, med flerfärgade väggar, en enkeldörr och en grå dörr

With adjacent neighbors within a fairly dense section of Paradise Valley, Arizona, C.P. Drewett sought to provide a tranquil retreat for a new-to-the-Valley surgeon and his family who were seeking the modernism they loved though had never lived in. With a goal of consuming all possible site lines and views while maintaining autonomy, a portion of the house — including the entry, office, and master bedroom wing — is subterranean. This subterranean nature of the home provides interior grandeur for guests but offers a welcoming and humble approach, fully satisfying the clients requests.
While the lot has an east-west orientation, the home was designed to capture mainly north and south light which is more desirable and soothing. The architecture’s interior loftiness is created with overlapping, undulating planes of plaster, glass, and steel. The woven nature of horizontal planes throughout the living spaces provides an uplifting sense, inviting a symphony of light to enter the space. The more voluminous public spaces are comprised of stone-clad massing elements which convert into a desert pavilion embracing the outdoor spaces. Every room opens to exterior spaces providing a dramatic embrace of home to natural environment.
Grand Award winner for Best Interior Design of a Custom Home
The material palette began with a rich, tonal, large-format Quartzite stone cladding. The stone’s tones gaveforth the rest of the material palette including a champagne-colored metal fascia, a tonal stucco system, and ceilings clad with hemlock, a tight-grained but softer wood that was tonally perfect with the rest of the materials. The interior case goods and wood-wrapped openings further contribute to the tonal harmony of architecture and materials.
Grand Award Winner for Best Indoor Outdoor Lifestyle for a Home This award-winning project was recognized at the 2020 Gold Nugget Awards with two Grand Awards, one for Best Indoor/Outdoor Lifestyle for a Home, and another for Best Interior Design of a One of a Kind or Custom Home.
At the 2020 Design Excellence Awards and Gala presented by ASID AZ North, Ownby Design received five awards for Tonal Harmony. The project was recognized for 1st place – Bathroom; 3rd place – Furniture; 1st place – Kitchen; 1st place – Outdoor Living; and 2nd place – Residence over 6,000 square ft. Congratulations to Claire Ownby, Kalysha Manzo, and the entire Ownby Design team.
Tonal Harmony was also featured on the cover of the July/August 2020 issue of Luxe Interiors + Design and received a 14-page editorial feature entitled “A Place in the Sun” within the magazine.

Our Carmel design-build studio planned a beautiful open-concept layout for this home with a lovely kitchen, adjoining dining area, and a spacious and comfortable living space. We chose a classic blue and white palette in the kitchen, used high-quality appliances, and added plenty of storage spaces to make it a functional, hardworking kitchen. In the adjoining dining area, we added a round table with elegant chairs. The spacious living room comes alive with comfortable furniture and furnishings with fun patterns and textures. A stunning fireplace clad in a natural stone finish creates visual interest. In the powder room, we chose a lovely gray printed wallpaper, which adds a hint of elegance in an otherwise neutral but charming space.
---
Project completed by Wendy Langston's Everything Home interior design firm, which serves Carmel, Zionsville, Fishers, Westfield, Noblesville, and Indianapolis.
For more about Everything Home, see here: https://everythinghomedesigns.com/
To learn more about this project, see here:
https://everythinghomedesigns.com/portfolio/modern-home-at-holliday-farms
698 foton på modern entré, med flerfärgade väggar
1