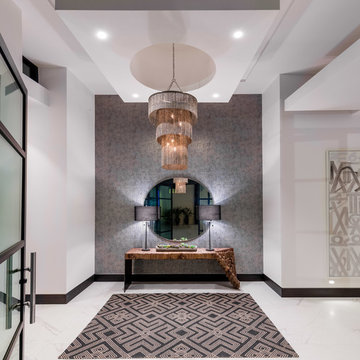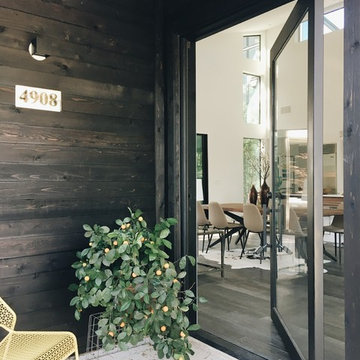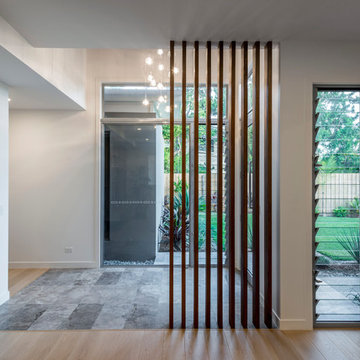3 413 foton på modern entré, med glasdörr
Sortera efter:
Budget
Sortera efter:Populärt i dag
1 - 20 av 3 413 foton
Artikel 1 av 3

copper mango
Exempel på en modern ingång och ytterdörr, med mellanmörkt trägolv, en enkeldörr och glasdörr
Exempel på en modern ingång och ytterdörr, med mellanmörkt trägolv, en enkeldörr och glasdörr

Trey Dunham
Idéer för att renovera en mellanstor funkis ingång och ytterdörr, med en enkeldörr, glasdörr, beige väggar och skiffergolv
Idéer för att renovera en mellanstor funkis ingång och ytterdörr, med en enkeldörr, glasdörr, beige väggar och skiffergolv

Bild på en mellanstor funkis ingång och ytterdörr, med betonggolv, vita väggar, en enkeldörr, glasdörr och grått golv
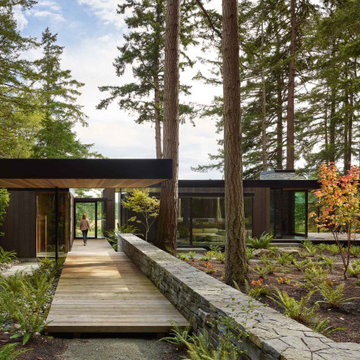
Front entry sequence with flagstone wall, cedar boardwalk, and Northwest landscaping.
Idéer för en modern entré, med en enkeldörr och glasdörr
Idéer för en modern entré, med en enkeldörr och glasdörr

As a conceptual urban infill project, the Wexley is designed for a narrow lot in the center of a city block. The 26’x48’ floor plan is divided into thirds from front to back and from left to right. In plan, the left third is reserved for circulation spaces and is reflected in elevation by a monolithic block wall in three shades of gray. Punching through this block wall, in three distinct parts, are the main levels windows for the stair tower, bathroom, and patio. The right two-thirds of the main level are reserved for the living room, kitchen, and dining room. At 16’ long, front to back, these three rooms align perfectly with the three-part block wall façade. It’s this interplay between plan and elevation that creates cohesion between each façade, no matter where it’s viewed. Given that this project would have neighbors on either side, great care was taken in crafting desirable vistas for the living, dining, and master bedroom. Upstairs, with a view to the street, the master bedroom has a pair of closets and a skillfully planned bathroom complete with soaker tub and separate tiled shower. Main level cabinetry and built-ins serve as dividing elements between rooms and framing elements for views outside.
Architect: Visbeen Architects
Builder: J. Peterson Homes
Photographer: Ashley Avila Photography
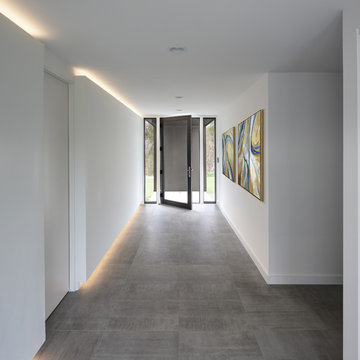
Tricia Shay Photography
Idéer för en modern hall, med vita väggar, en enkeldörr, glasdörr och grått golv
Idéer för en modern hall, med vita väggar, en enkeldörr, glasdörr och grått golv

Idéer för mellanstora funkis ingångspartier, med beige väggar, mörkt trägolv, en dubbeldörr, glasdörr och brunt golv

Idéer för att renovera en stor funkis hall, med vita väggar, en enkeldörr, glasdörr, grått golv och betonggolv

The renovation of this classic Muskoka cottage, focused around re-designing the living space to make the most of the incredible lake views. This update completely changed the flow of space, aligning the living areas with a more modern & luxurious living context.
In collaboration with the client, we envisioned a home in which clean lines, neutral tones, a variety of textures and patterns, and small yet luxurious details created a fresh, engaging space while seamlessly blending into the natural environment.
The main floor of this home was completely gutted to reveal the true beauty of the space. Main floor walls were re-engineered with custom windows to expand the client’s majestic view of the lake.
The dining area was highlighted with features including ceilings finished with Shadowline MDF, and enhanced with a custom coffered ceiling bringing dimension to the space.
Unobtrusive details and contrasting textures add richness and intrigue to the space, creating an energizing yet soothing interior with tactile depth.

www.jacobelleiott.com
Inredning av en modern mycket stor ingång och ytterdörr, med betonggolv, en dubbeldörr, glasdörr och grått golv
Inredning av en modern mycket stor ingång och ytterdörr, med betonggolv, en dubbeldörr, glasdörr och grått golv
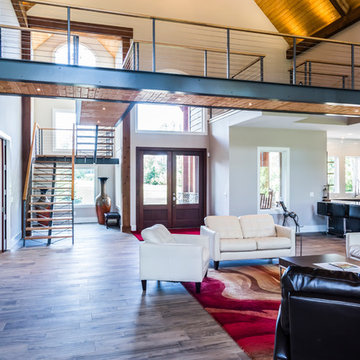
Inredning av en modern mellanstor ingång och ytterdörr, med grå väggar, mörkt trägolv, en dubbeldörr, glasdörr och brunt golv

Idéer för en mellanstor modern ingång och ytterdörr, med grå väggar, betonggolv, en enkeldörr och glasdörr
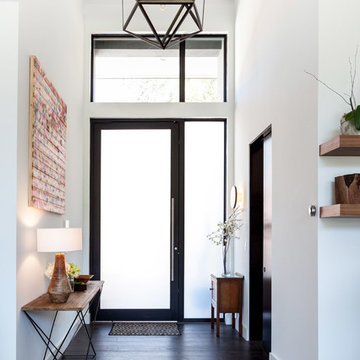
Kat Alves
Idéer för funkis ingångspartier, med vita väggar, mörkt trägolv, en enkeldörr och glasdörr
Idéer för funkis ingångspartier, med vita väggar, mörkt trägolv, en enkeldörr och glasdörr

Glass Front Doors, Entry Doors that Make a Statement! Your front door is your home's initial focal point and glass doors by Sans Soucie with frosted, etched glass designs create a unique, custom effect while providing privacy AND light thru exquisite, quality designs! Available any size, all glass front doors are custom made to order and ship worldwide at reasonable prices. Exterior entry door glass will be tempered, dual pane (an equally efficient single 1/2" thick pane is used in our fiberglass doors). Selling both the glass inserts for front doors as well as entry doors with glass, Sans Soucie art glass doors are available in 8 woods and Plastpro fiberglass in both smooth surface or a grain texture, as a slab door or prehung in the jamb - any size. From simple frosted glass effects to our more extravagant 3D sculpture carved, painted and stained glass .. and everything in between, Sans Soucie designs are sandblasted different ways creating not only different effects, but different price levels. The "same design, done different" - with no limit to design, there's something for every decor, any style. The privacy you need is created without sacrificing sunlight! Price will vary by design complexity and type of effect: Specialty Glass and Frosted Glass. Inside our fun, easy to use online Glass and Entry Door Designer, you'll get instant pricing on everything as YOU customize your door and glass! When you're all finished designing, you can place your order online! We're here to answer any questions you have so please call (877) 331-339 to speak to a knowledgeable representative! Doors ship worldwide at reasonable prices from Palm Desert, California with delivery time ranges between 3-8 weeks depending on door material and glass effect selected. (Doug Fir or Fiberglass in Frosted Effects allow 3 weeks, Specialty Woods and Glass [2D, 3D, Leaded] will require approx. 8 weeks).
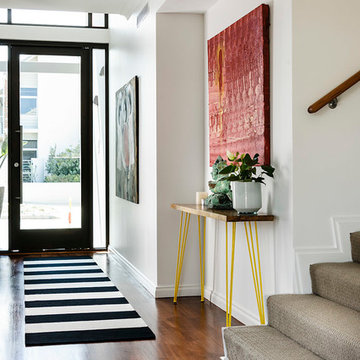
Inspiration för en funkis hall, med vita väggar, mörkt trägolv, en enkeldörr och glasdörr
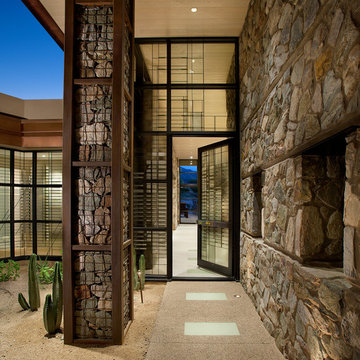
Dino Tonn Photography
Exempel på en modern ingång och ytterdörr, med en enkeldörr och glasdörr
Exempel på en modern ingång och ytterdörr, med en enkeldörr och glasdörr
3 413 foton på modern entré, med glasdörr
1

