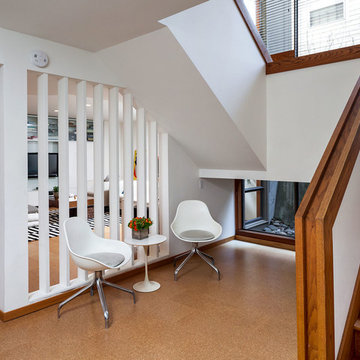44 foton på modern entré, med korkgolv
Sortera efter:
Budget
Sortera efter:Populärt i dag
1 - 20 av 44 foton
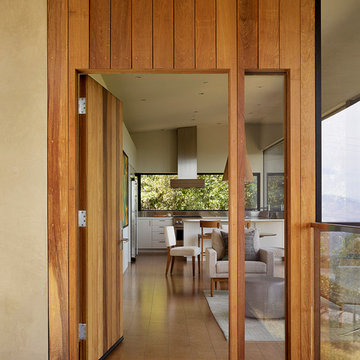
Despite an extremely steep, almost undevelopable, wooded site, the Overlook Guest House strategically creates a new fully accessible indoor/outdoor dwelling unit that allows an aging family member to remain close by and at home.
Photo by Matthew Millman
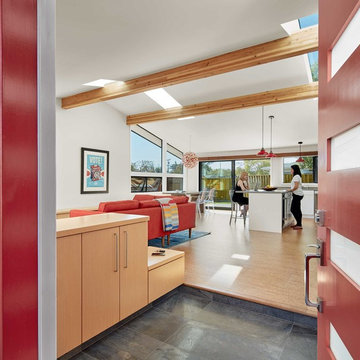
The entryway to the home provides optimal, built in storage options and a welcoming view of the living and kitchen areas.
Cesar Rubio Photography
Idéer för att renovera en funkis entré, med korkgolv, en enkeldörr, en röd dörr och brunt golv
Idéer för att renovera en funkis entré, med korkgolv, en enkeldörr, en röd dörr och brunt golv
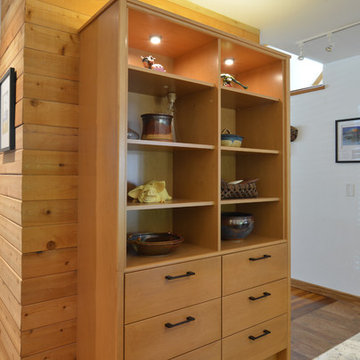
Display hutch in a warm finish on maple wood.
Inspiration för en mellanstor funkis hall, med korkgolv och brunt golv
Inspiration för en mellanstor funkis hall, med korkgolv och brunt golv
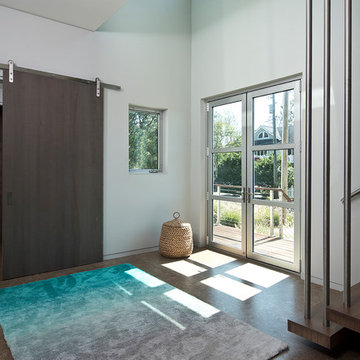
Foto på en mellanstor funkis ingång och ytterdörr, med vita väggar, korkgolv, en dubbeldörr, glasdörr och brunt golv
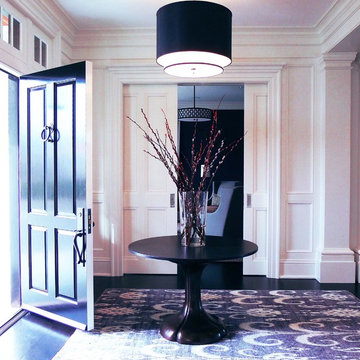
Project featured in TownVibe Fairfield Magazine, "In this home, a growing family found a way to marry all their New York City sophistication with subtle hints of coastal Connecticut charm. This isn’t a Nantucket-style beach house for it is much too grand. Yet it is in no way too formal for the pitter-patter of little feet and four-legged friends. Despite its grandeur, the house is warm, and inviting—apparent from the very moment you walk in the front door. Designed by Southport’s own award-winning Mark P. Finlay Architects, with interiors by Megan Downing and Sarah Barrett of New York City’s Elemental Interiors, the ultimate dream house comes to life."
Read more here > http://www.townvibe.com/Fairfield/July-August-2015/A-SoHo-Twist/
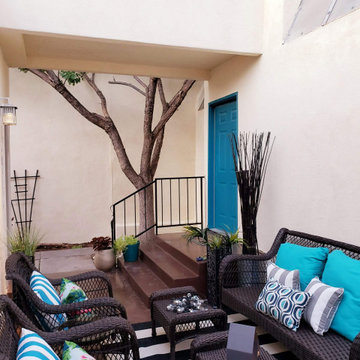
New Stucco, Private Patio with Stained Concrete and FREE Staging provided with listing!
Inredning av en modern liten ingång och ytterdörr, med beige väggar, korkgolv, en enkeldörr, en blå dörr och brunt golv
Inredning av en modern liten ingång och ytterdörr, med beige väggar, korkgolv, en enkeldörr, en blå dörr och brunt golv
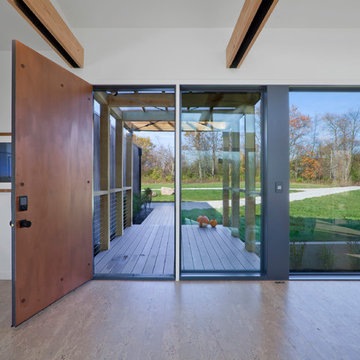
View of Main Entrance and Entry Bridge from Living Room - Architecture/Interiors: HAUS | Architecture For Modern Lifestyles - Construction Management: WERK | Building Modern - Photography: HAUS
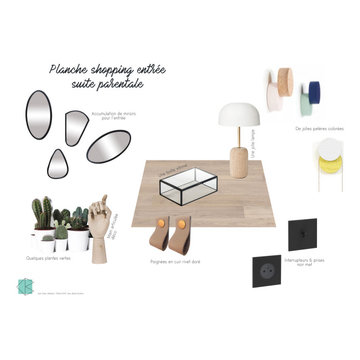
Planche shopping pour l'aménagement d'une suite parentale, ici l'entrée de la suite.
Inspiration för en liten funkis foajé, med grå väggar, korkgolv, en enkeldörr, en svart dörr och beiget golv
Inspiration för en liten funkis foajé, med grå väggar, korkgolv, en enkeldörr, en svart dörr och beiget golv
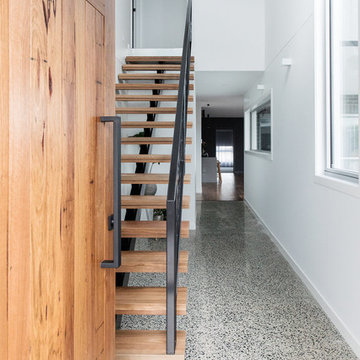
For this new family home, the interior design aesthetic was modern neutrals. Lots of bold charcoals, black, pale greys and whites, paired with timeless materials of timber, stone and concrete. A sophisticated and timeless interior. Interior design and styling by Studio Black Interiors. Built by R.E.P Building. Photography by Thorson Photography.
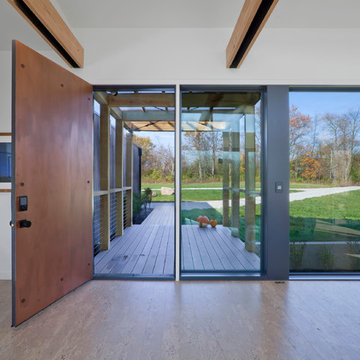
View of Entry Door, Entry Bridge, and Front Drive from Living Space - Architecture/Interiors: HAUS | Architecture For Modern Lifestyles - Construction Management: WERK | Building Modern - Photography: HAUS
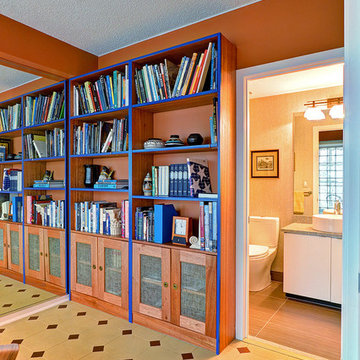
Library/Guest Room off the main entry Foyer; Pocket doors for privacy; full guest bath
Photo Credit: Mike Irby Photography
Idéer för mellanstora funkis entréer, med orange väggar och korkgolv
Idéer för mellanstora funkis entréer, med orange väggar och korkgolv
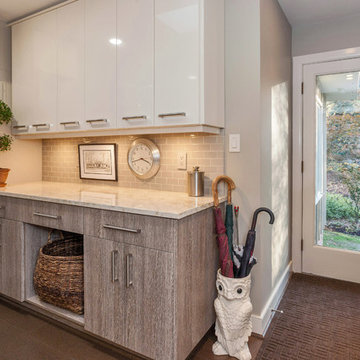
Kitchen design by Ann Rumble Design, Richmond, VA.
Foto på ett stort funkis kapprum, med grå väggar, korkgolv, en enkeldörr och glasdörr
Foto på ett stort funkis kapprum, med grå väggar, korkgolv, en enkeldörr och glasdörr
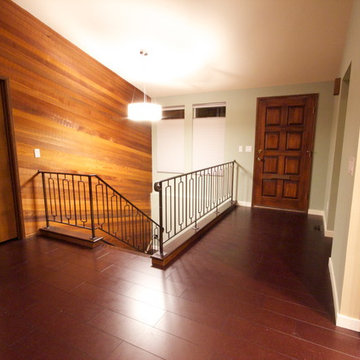
There were a few goals for this main level living space remodel, first and for most to enhance the breath taking views of the Tacoma Narrows Strait of the Puget Sound. Secondly to also enhance and restore the original mid-century architecture and lastly to modernize the spaces with style and functionality. The layout changed by removing the walls separating the kitchen and entryway from the living spaces along with reducing the coat closet from 72 inches wide to 48 wide opening up the entry space. The original wood wall provides the mid-century architecture by combining the wood wall with the rich cork floors and contrasting them both with the floor to ceiling crisp white stacked slate fireplace we created the modern feel the client desired. Adding to the contrast of the warm wood tones the kitchen features the cool grey custom modern cabinetry, white and grey quartz countertops with an eye popping blue crystal quartz on the raise island countertop and bar top. To balance the wood wall the bar cabinetry on the opposite side of the space was finished in a honey stain. The furniture pieces are primarily blue and grey hues to coordinate with the beautiful glass tiled backsplash and crystal blue countertops in the kitchen. Lastly the accessories and accents are a combination of oranges and greens to follow in the mid-century color pallet and contrast the blue hues.
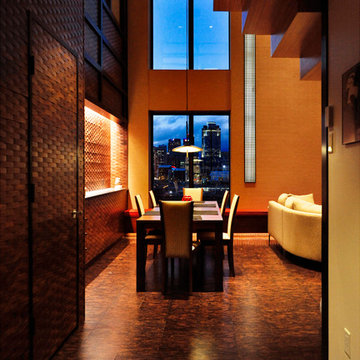
CCI Design Inc.
Bild på en mellanstor funkis foajé, med en pivotdörr, mörk trädörr, vita väggar, korkgolv och brunt golv
Bild på en mellanstor funkis foajé, med en pivotdörr, mörk trädörr, vita väggar, korkgolv och brunt golv
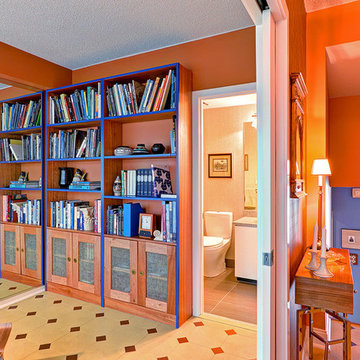
Library/Guest Room off the main entry Foyer; Pocket doors for privacy; full guest bath
Photo Credit: Mike Irby Photography
Exempel på en mellanstor modern foajé, med orange väggar, korkgolv och en dubbeldörr
Exempel på en mellanstor modern foajé, med orange väggar, korkgolv och en dubbeldörr
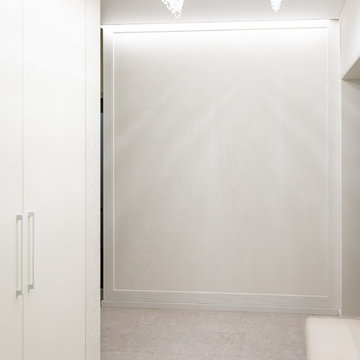
Фотограф: Ирина Поповская
Modern inredning av en mellanstor entré, med vita väggar, korkgolv och vitt golv
Modern inredning av en mellanstor entré, med vita väggar, korkgolv och vitt golv
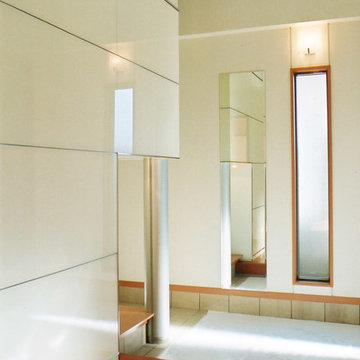
「多彩な光がデザインされたモダン住宅」
◇光が交錯するホワイトガラスのエントランス
Modern inredning av en hall, med vita väggar, korkgolv, en grå dörr och brunt golv
Modern inredning av en hall, med vita väggar, korkgolv, en grå dörr och brunt golv
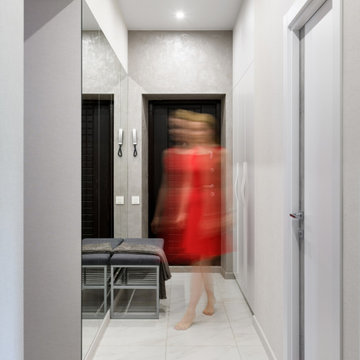
Всё чаще ко мне стали обращаться за ремонтом вторичного жилья, эта квартира как раз такая. Заказчики уже тут жили до нашего знакомства, их устраивали площадь и локация квартиры, просто они решили сделать новый капительный ремонт. При работе над объектом была одна сложность: потолок из гипсокартона, который заказчики не хотели демонтировать. Пришлось делать новое размещение светильников и электроустановок не меняя потолок. Ниши под двумя окнами в кухне-гостиной и радиаторы в этих нишах были изначально разных размеров, мы сделали их одинаковыми, а старые радиаторы поменяли на новые нмецкие. На полу пробка, блок кондиционера покрашен в цвет обоев, фортепиано - винтаж, подоконники из искусственного камня в одном цвете с кухонной столешницей.
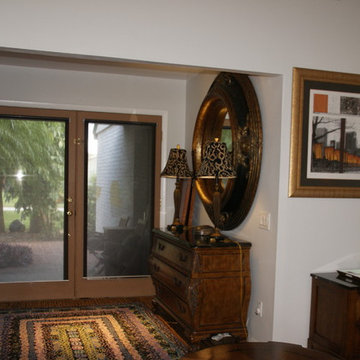
new entrance with container store shelving to hold computer hub, printer, key station and office type supplies. doors remain to be installed. eventually, will change front door.
44 foton på modern entré, med korkgolv
1
