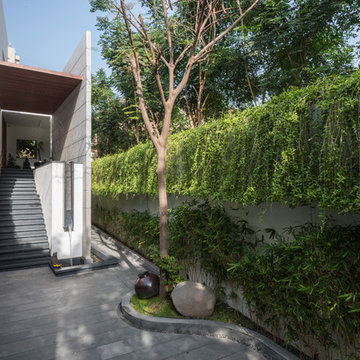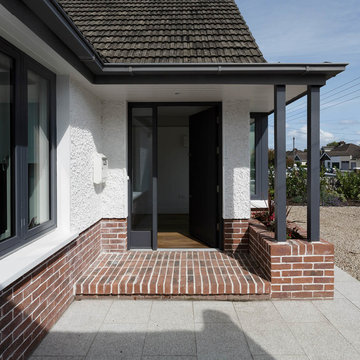152 614 foton på modern entré

Photo: Lisa Petrole
Exempel på en mycket stor modern ingång och ytterdörr, med betonggolv, en enkeldörr, mellanmörk trädörr, grått golv och svarta väggar
Exempel på en mycket stor modern ingång och ytterdörr, med betonggolv, en enkeldörr, mellanmörk trädörr, grått golv och svarta väggar
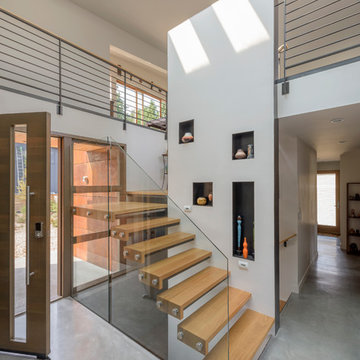
The home shelters the owners and both sets of their parents on three levels. A central atrium open to all three stories connects and combines entries from north and south, circulation space, and a twenty-foot-high climbing wall. The upper floor takes advantage of views, the middle level connects to the rear yard, landscaping, and a storm water mitigating rain garden, allowing private outdoor access and terraces for the older generation using the home.
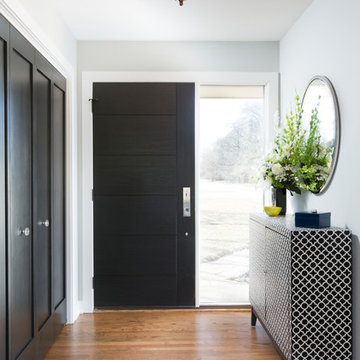
Idéer för små funkis foajéer, med gröna väggar, mellanmörkt trägolv, en enkeldörr, en svart dörr och brunt golv
Hitta den rätta lokala yrkespersonen för ditt projekt

Sunny Daze Photography
Modern inredning av en foajé, med svarta väggar, ljust trägolv, en enkeldörr, mörk trädörr och brunt golv
Modern inredning av en foajé, med svarta väggar, ljust trägolv, en enkeldörr, mörk trädörr och brunt golv
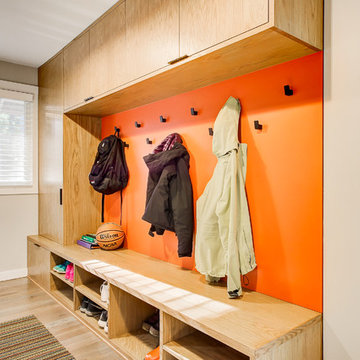
This mudroom features a bright orange accent wall and custom built-in storage.
Photography by Travis Petersen.
Inspiration för stora moderna kapprum, med beige väggar, ljust trägolv och beiget golv
Inspiration för stora moderna kapprum, med beige väggar, ljust trägolv och beiget golv
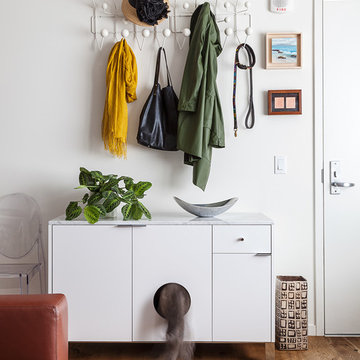
Michele Lee Willson Photography
Bild på en funkis entré, med mellanmörkt trägolv, en enkeldörr, en vit dörr och brunt golv
Bild på en funkis entré, med mellanmörkt trägolv, en enkeldörr, en vit dörr och brunt golv
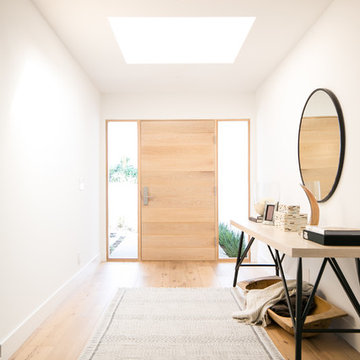
Ryan Garvin
Idéer för en modern hall, med vita väggar, ljust trägolv, en enkeldörr, ljus trädörr och beiget golv
Idéer för en modern hall, med vita väggar, ljust trägolv, en enkeldörr, ljus trädörr och beiget golv

Builder: Brad DeHaan Homes
Photographer: Brad Gillette
Every day feels like a celebration in this stylish design that features a main level floor plan perfect for both entertaining and convenient one-level living. The distinctive transitional exterior welcomes friends and family with interesting peaked rooflines, stone pillars, stucco details and a symmetrical bank of windows. A three-car garage and custom details throughout give this compact home the appeal and amenities of a much-larger design and are a nod to the Craftsman and Mediterranean designs that influenced this updated architectural gem. A custom wood entry with sidelights match the triple transom windows featured throughout the house and echo the trim and features seen in the spacious three-car garage. While concentrated on one main floor and a lower level, there is no shortage of living and entertaining space inside. The main level includes more than 2,100 square feet, with a roomy 31 by 18-foot living room and kitchen combination off the central foyer that’s perfect for hosting parties or family holidays. The left side of the floor plan includes a 10 by 14-foot dining room, a laundry and a guest bedroom with bath. To the right is the more private spaces, with a relaxing 11 by 10-foot study/office which leads to the master suite featuring a master bath, closet and 13 by 13-foot sleeping area with an attractive peaked ceiling. The walkout lower level offers another 1,500 square feet of living space, with a large family room, three additional family bedrooms and a shared bath.
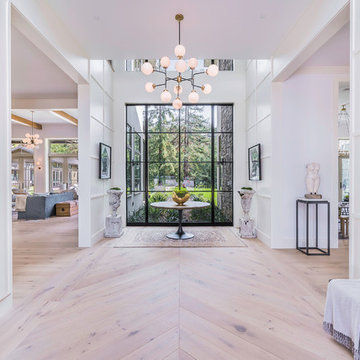
Blake Worthington, Rebecca Duke
Inspiration för mycket stora moderna foajéer, med vita väggar, ljust trägolv, metalldörr och en dubbeldörr
Inspiration för mycket stora moderna foajéer, med vita väggar, ljust trägolv, metalldörr och en dubbeldörr
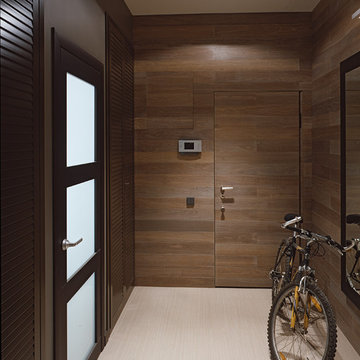
Idéer för att renovera en funkis ingång och ytterdörr, med bruna väggar, en enkeldörr, mellanmörk trädörr och beiget golv
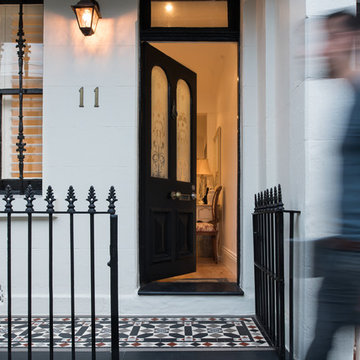
Fitzroy pattern with Norwood border at Paddington terrace.
Inspiration för en funkis entré
Inspiration för en funkis entré
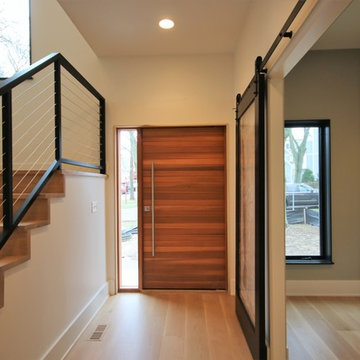
Bild på en mellanstor funkis hall, med vita väggar, ljust trägolv, en enkeldörr, mörk trädörr och beiget golv
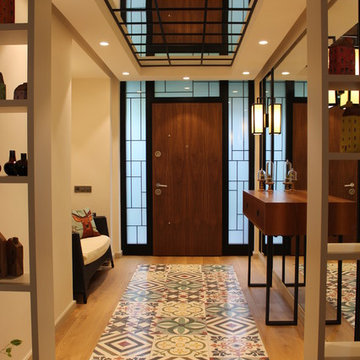
Modern inredning av en mellanstor foajé, med vita väggar, mellanmörkt trägolv, en enkeldörr, mörk trädörr och brunt golv
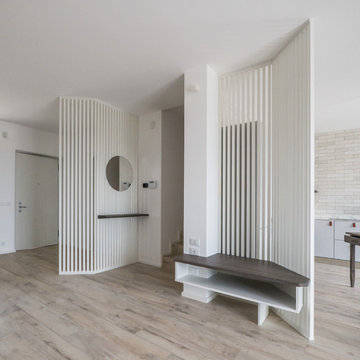
Liadesign
Inredning av en modern mellanstor foajé, med vita väggar, klinkergolv i porslin, en enkeldörr, en vit dörr och beiget golv
Inredning av en modern mellanstor foajé, med vita väggar, klinkergolv i porslin, en enkeldörr, en vit dörr och beiget golv

Working alongside Riba Llama Architects & Llama Projects, the construction division of The Llama Group, in the total renovation of this beautifully located property which saw multiple skyframe extensions and the creation of this stylish, elegant new main entrance hallway. The Oak & Glass screen was a wonderful addition to the old property and created an elegant stylish open plan contemporary new Entrance space with a beautifully elegant helical staircase which leads to the new master bedroom, with a galleried landing with bespoke built in cabinetry, Beauitul 'stone' effect porcelain tiles which are throughout the whole of the newly created ground floor interior space. Bespoke Crittal Doors leading through to the new morning room and Bulthaup kitchen / dining room. A fabulous large white chandelier taking centre stage in this contemporary, stylish space.

This entryway features a custom designed front door,hand applied silver glitter ceiling, natural stone tile walls, and wallpapered niches. Interior Design by Carlene Zeches, Z Interior Decorations. Photography by Randall Perry Photography
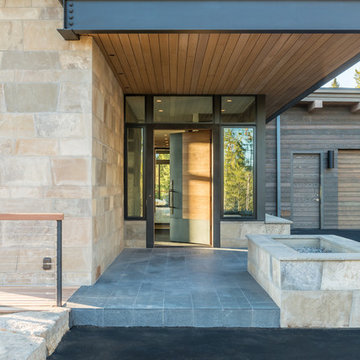
SAV Digital Environments -
Audrey Hall Photography -
Reid Smith Architects
Bild på en mellanstor funkis ingång och ytterdörr, med beige väggar, skiffergolv, en enkeldörr, mellanmörk trädörr och grått golv
Bild på en mellanstor funkis ingång och ytterdörr, med beige väggar, skiffergolv, en enkeldörr, mellanmörk trädörr och grått golv
152 614 foton på modern entré
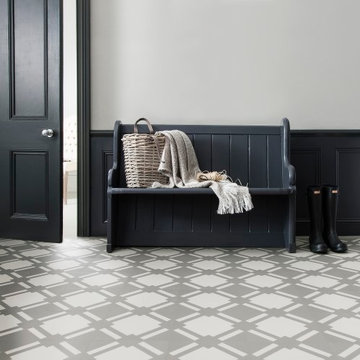
Neisha Crosland Check Luxury Vinyl Tile Flooring from Harvey Maria, available in 4 colours (shown here in Flint) - hardwearing & fully waterproof and suitable for all areas of the home. Samples available in our shop in Flixton, South Manchester. Photo courtesy of Harvey Maria
7
