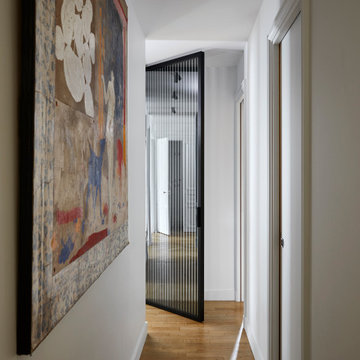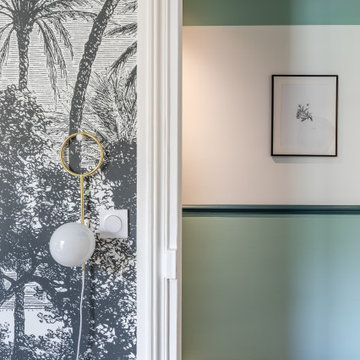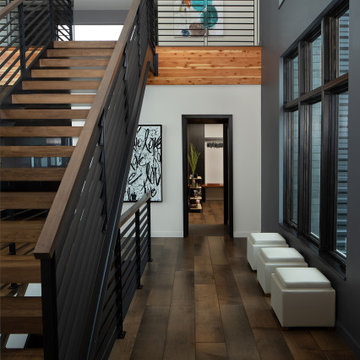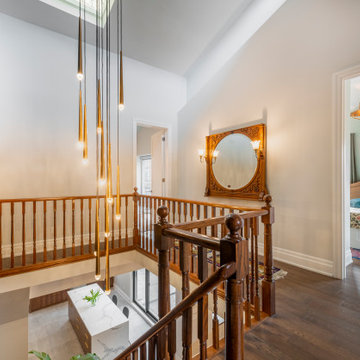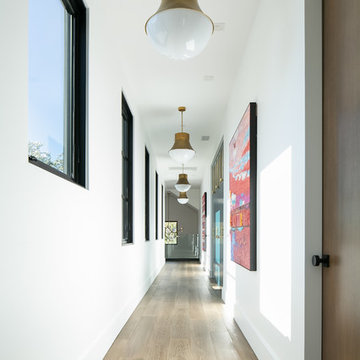6 061 foton på modern hall, med brunt golv
Sortera efter:
Budget
Sortera efter:Populärt i dag
1 - 20 av 6 061 foton

Photography by Aidin Mariscal
Inredning av en modern mellanstor hall, med vita väggar, ljust trägolv och brunt golv
Inredning av en modern mellanstor hall, med vita väggar, ljust trägolv och brunt golv

Photo : BCDF Studio
Exempel på en mellanstor modern hall, med blå väggar, mellanmörkt trägolv och brunt golv
Exempel på en mellanstor modern hall, med blå väggar, mellanmörkt trägolv och brunt golv
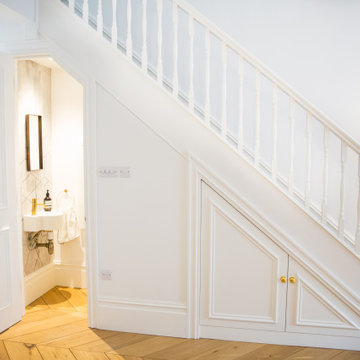
Photography credit: Pippa Wilson Photography
Making the most of the understair space with storage and a small discrete cloakroom / toilet. Beautiful light and airy hallway space in white, complimented by pale oak engineered wood flooring laid in a stunning herringbone pattern.
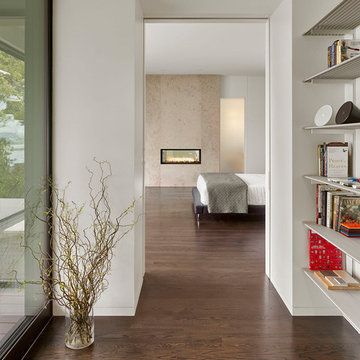
Cesar Rubio Photography
Exempel på en mellanstor modern hall, med vita väggar, mörkt trägolv och brunt golv
Exempel på en mellanstor modern hall, med vita väggar, mörkt trägolv och brunt golv

Inspiration för en funkis hall, med vita väggar, mellanmörkt trägolv och brunt golv
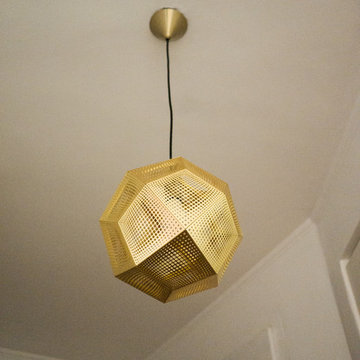
Liadesign
Inredning av en modern liten hall, med vita väggar, mellanmörkt trägolv och brunt golv
Inredning av en modern liten hall, med vita väggar, mellanmörkt trägolv och brunt golv
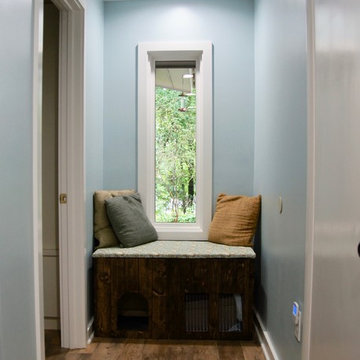
Photographs by Sophie Piesse
Inspiration för en liten funkis hall, med blå väggar, vinylgolv och brunt golv
Inspiration för en liten funkis hall, med blå väggar, vinylgolv och brunt golv

Flat Roman Shades with custom fabric finish the decor of this bench seat window area.
Inspiration för en mellanstor funkis hall, med vita väggar, mörkt trägolv och brunt golv
Inspiration för en mellanstor funkis hall, med vita väggar, mörkt trägolv och brunt golv
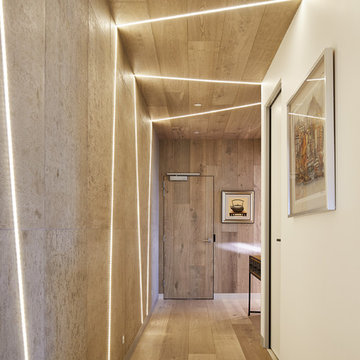
Peter Bennetts
Idéer för mellanstora funkis hallar, med vita väggar, mellanmörkt trägolv och brunt golv
Idéer för mellanstora funkis hallar, med vita väggar, mellanmörkt trägolv och brunt golv
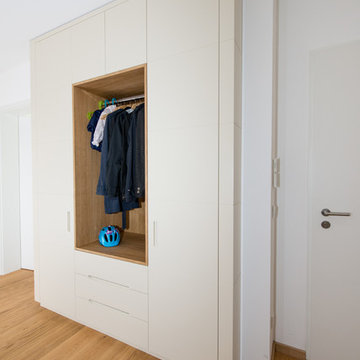
Garderobeschrank mit Drehtüren MDF RAL 1013 cremeweiß lackiert.
Die Fronten sind aus optischen Gründen mit 2,5 mm tiefen Quernuten versehen
Der offene Teil wurde in Eiche furniert ausgeführt und ist insgesamt 60 cm tief.

Hand forged Iron Railing and decorative Iron in various geometric patterns gives this Southern California Luxury home a custom crafted look throughout. Iron work in a home has traditionally been used in Spanish or Tuscan style homes. In this home, Interior Designer Rebecca Robeson designed modern, geometric shaped to transition between rooms giving it a new twist on Iron for the home. Custom welders followed Rebeccas plans meticulously in order to keep the lines clean and sophisticated for a seamless design element in this home. For continuity, all staircases and railings share similar geometric and linear lines while none is exactly the same.
For more on this home, Watch out YouTube videos:
http://www.youtube.com/watch?v=OsNt46xGavY
http://www.youtube.com/watch?v=mj6lv21a7NQ
http://www.youtube.com/watch?v=bvr4eWXljqM
http://www.youtube.com/watch?v=JShqHBibRWY
David Harrison Photography
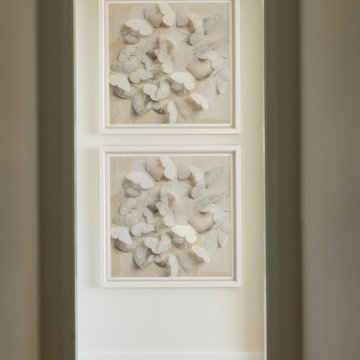
An exhilarating shift from a suburban traditional family home to a modern, high-rise condominium. We were excited to start with a clean slate and designed this 3,500sf space, transitioning this client into their next chapter. The overall color palette embraces a calm and serene aesthetic, while the furnishings and appointments ensure inviting spaces throughout the unit. Special details were strategically infused such as contrast chair back fabric, accent wall coverings, designer light fixtures, unique sculptures and no shortage of custom details on the furnishings, uniquely tailored to the customer. This luxury, high-rise condo now feels like home.
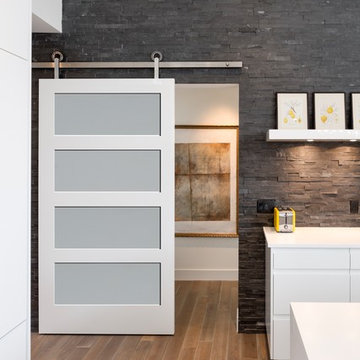
Inspiration för en mellanstor funkis hall, med svarta väggar, mellanmörkt trägolv och brunt golv
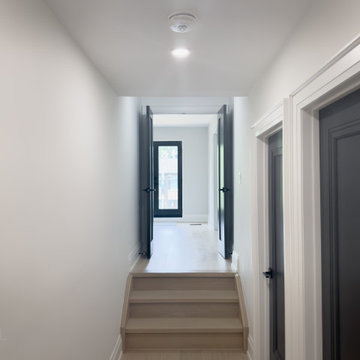
Second floor hallway entrance to master bedroom. These were brand new doors we painted black, but many of the doors on the second floor we're repurposed solid hardwood doors from the old structure. The addition ceiling heights were 10' so we had to build a small staircase to enter the new master bedroom.

Fully integrated Signature Estate featuring Creston controls and Crestron panelized lighting, and Crestron motorized shades and draperies, whole-house audio and video, HVAC, voice and video communication atboth both the front door and gate. Modern, warm, and clean-line design, with total custom details and finishes. The front includes a serene and impressive atrium foyer with two-story floor to ceiling glass walls and multi-level fire/water fountains on either side of the grand bronze aluminum pivot entry door. Elegant extra-large 47'' imported white porcelain tile runs seamlessly to the rear exterior pool deck, and a dark stained oak wood is found on the stairway treads and second floor. The great room has an incredible Neolith onyx wall and see-through linear gas fireplace and is appointed perfectly for views of the zero edge pool and waterway. The center spine stainless steel staircase has a smoked glass railing and wood handrail. Master bath features freestanding tub and double steam shower.
6 061 foton på modern hall, med brunt golv
1
