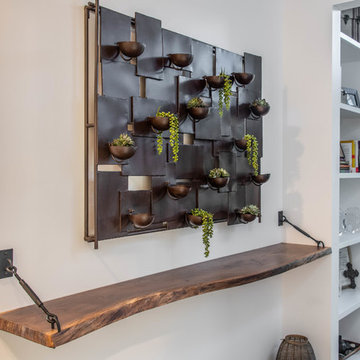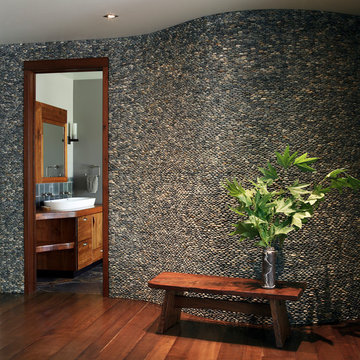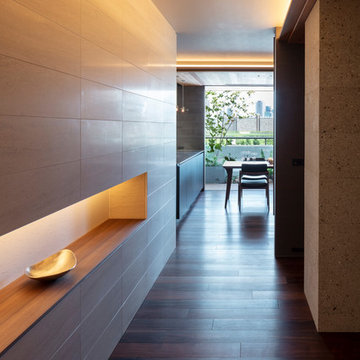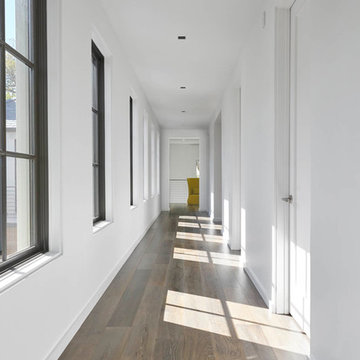3 434 foton på modern hall, med mörkt trägolv
Sortera efter:
Budget
Sortera efter:Populärt i dag
1 - 20 av 3 434 foton
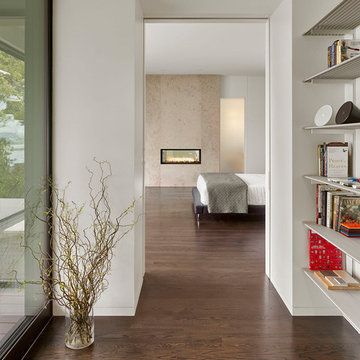
Cesar Rubio Photography
Exempel på en mellanstor modern hall, med vita väggar, mörkt trägolv och brunt golv
Exempel på en mellanstor modern hall, med vita väggar, mörkt trägolv och brunt golv

Flat Roman Shades with custom fabric finish the decor of this bench seat window area.
Inspiration för en mellanstor funkis hall, med vita väggar, mörkt trägolv och brunt golv
Inspiration för en mellanstor funkis hall, med vita väggar, mörkt trägolv och brunt golv
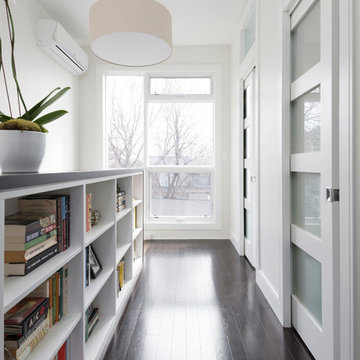
Ryan Fung
Inspiration för en mellanstor funkis hall, med vita väggar och mörkt trägolv
Inspiration för en mellanstor funkis hall, med vita väggar och mörkt trägolv
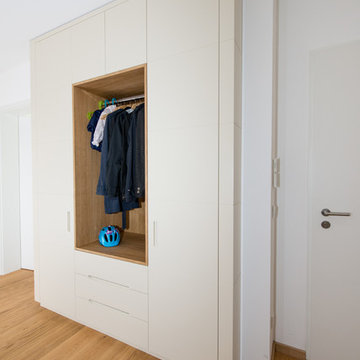
Garderobeschrank mit Drehtüren MDF RAL 1013 cremeweiß lackiert.
Die Fronten sind aus optischen Gründen mit 2,5 mm tiefen Quernuten versehen
Der offene Teil wurde in Eiche furniert ausgeführt und ist insgesamt 60 cm tief.
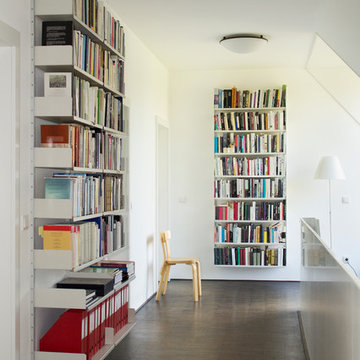
Bücher statt Kunst. Die Bibliothek dieses Kunden schmückt den Treppenabsatz im ersten Stock.
Modern inredning av en mellanstor hall, med vita väggar och mörkt trägolv
Modern inredning av en mellanstor hall, med vita väggar och mörkt trägolv

Hand forged Iron Railing and decorative Iron in various geometric patterns gives this Southern California Luxury home a custom crafted look throughout. Iron work in a home has traditionally been used in Spanish or Tuscan style homes. In this home, Interior Designer Rebecca Robeson designed modern, geometric shaped to transition between rooms giving it a new twist on Iron for the home. Custom welders followed Rebeccas plans meticulously in order to keep the lines clean and sophisticated for a seamless design element in this home. For continuity, all staircases and railings share similar geometric and linear lines while none is exactly the same.
For more on this home, Watch out YouTube videos:
http://www.youtube.com/watch?v=OsNt46xGavY
http://www.youtube.com/watch?v=mj6lv21a7NQ
http://www.youtube.com/watch?v=bvr4eWXljqM
http://www.youtube.com/watch?v=JShqHBibRWY
David Harrison Photography
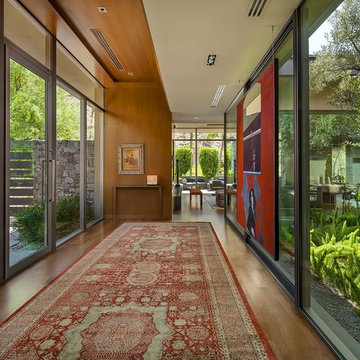
The foyer sets the tone for the home, refined yet welcoming, connected to the outdoors, and inspired by the art collection. The warm character of the wood paneling is complemented by the glass walls.
Photo credits: Michael Baxter
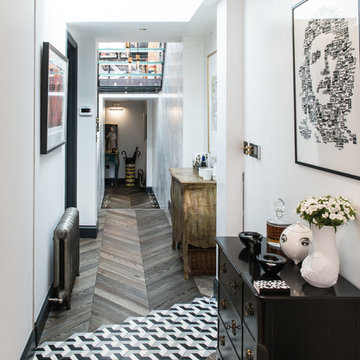
Photographed by Christian Banfield
Idéer för en liten modern hall, med vita väggar, flerfärgat golv och mörkt trägolv
Idéer för en liten modern hall, med vita väggar, flerfärgat golv och mörkt trägolv
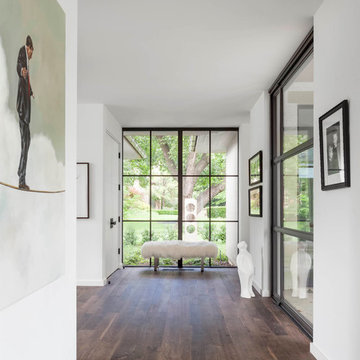
Nathan Schroder
Idéer för att renovera en funkis hall, med vita väggar, mörkt trägolv och brunt golv
Idéer för att renovera en funkis hall, med vita väggar, mörkt trägolv och brunt golv
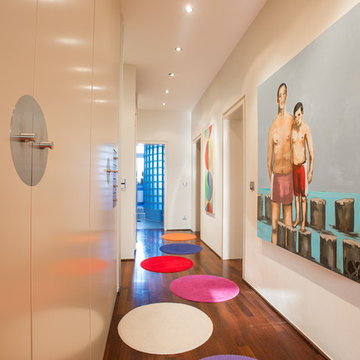
Jörn Dreier
Idéer för en mellanstor modern hall, med vita väggar och mörkt trägolv
Idéer för en mellanstor modern hall, med vita väggar och mörkt trägolv
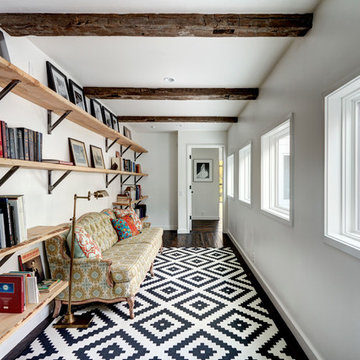
Michael Hsu
Idéer för att renovera en stor funkis hall, med vita väggar och mörkt trägolv
Idéer för att renovera en stor funkis hall, med vita väggar och mörkt trägolv
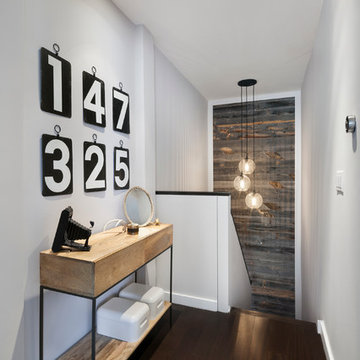
Incorporating a reclaimed wood wall into this newly renovated East Village Duplex, brought in warm materials into an open stairwell.
© Devon Banks
Inredning av en modern mellanstor hall, med vita väggar, mörkt trägolv och brunt golv
Inredning av en modern mellanstor hall, med vita väggar, mörkt trägolv och brunt golv
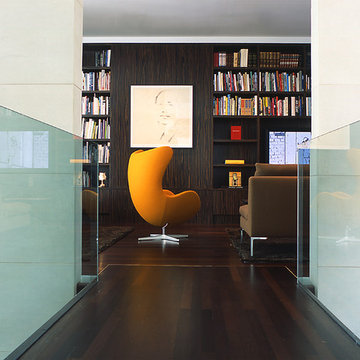
In contrast to the main spaces of the house, the library is finished with dark wood detailing. The flooring continues from the second floor bridge into the reading and study area, where the dark tones accentuate the warmth and coziness of the space.
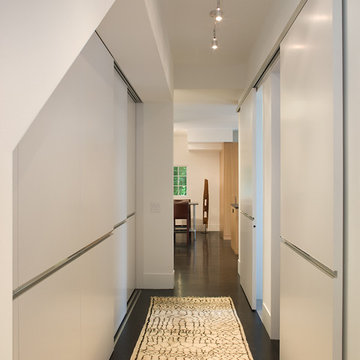
Originally asked to resurface custom kitchen cabinets, Michael Merrill Design Studio finished this project with a completely new, crisp and ultra-modern design for the entire 815 square-foot home.
Photos © John Sutton Photography
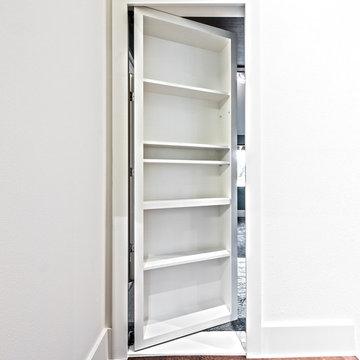
Inredning av en modern mellanstor hall, med vita väggar, mörkt trägolv och brunt golv
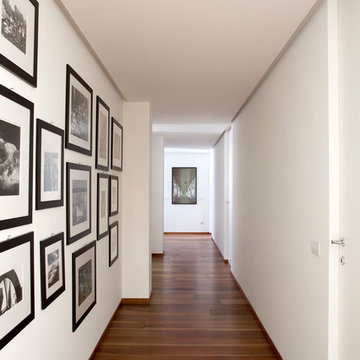
Fotografo Helenio Barbetta
Modern inredning av en mellanstor hall, med vita väggar och mörkt trägolv
Modern inredning av en mellanstor hall, med vita väggar och mörkt trägolv
3 434 foton på modern hall, med mörkt trägolv
1
