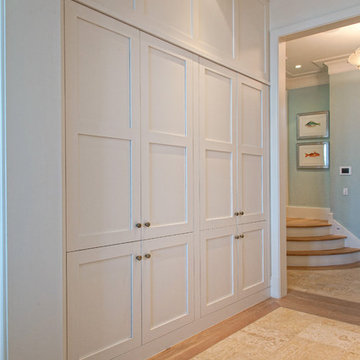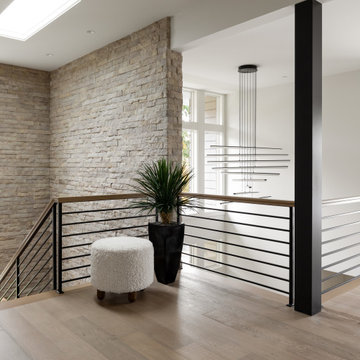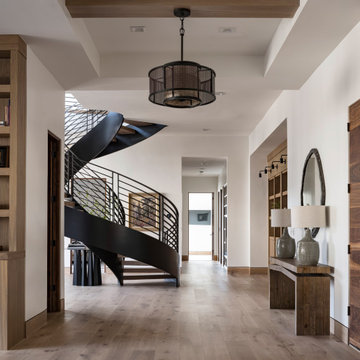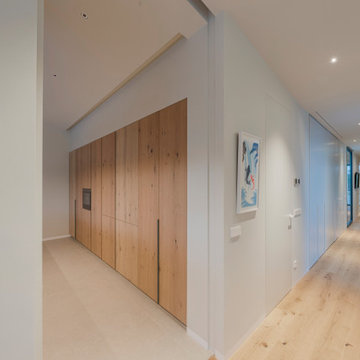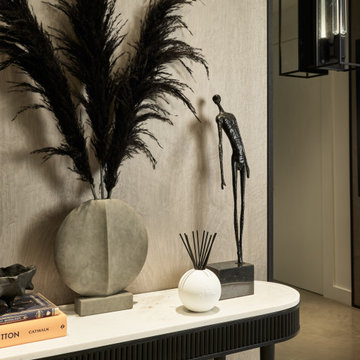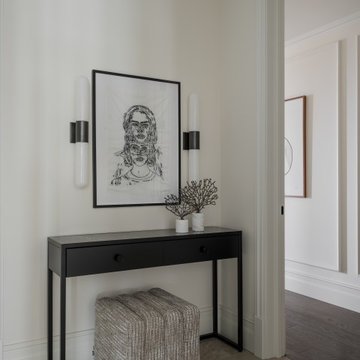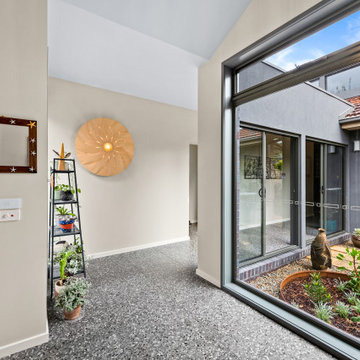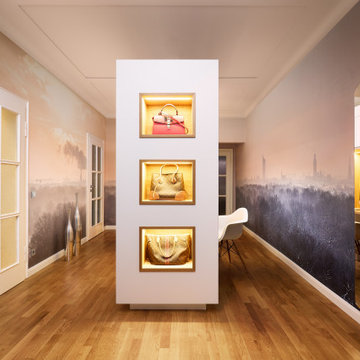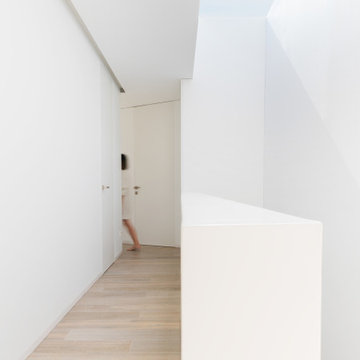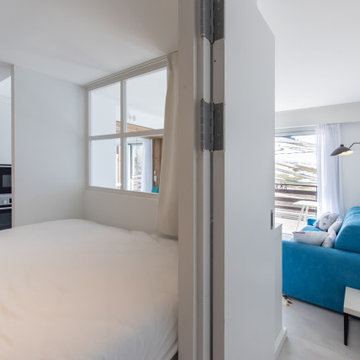117 612 foton på modern hall
Sortera efter:
Budget
Sortera efter:Populärt i dag
121 - 140 av 117 612 foton
Artikel 1 av 2

photo by Bryant Hill
Inredning av en modern hall, med vita väggar och mellanmörkt trägolv
Inredning av en modern hall, med vita väggar och mellanmörkt trägolv
Hitta den rätta lokala yrkespersonen för ditt projekt
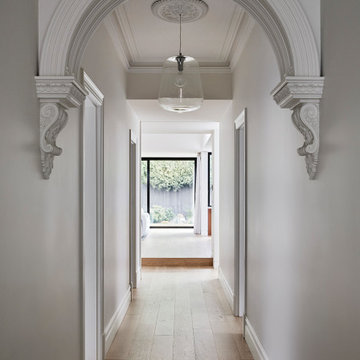
This stunning four-bedroom home effortlessly oozes fun and functionality with a transformation that honours colour, character and coming together.
Enlisted to convert this modern Victorian into a home that marries heritage and hosting, architectural themes of period detailing and fluting feature throughout.
Embarking on a colour journey of furniture, art selection, decor and soft furnishings, the finished product is a medley that accents the architectural backdrop of black and white with a line up of local furniture artisans, artists and international furniture designers that fills the home with a sense of flow and collaboration.
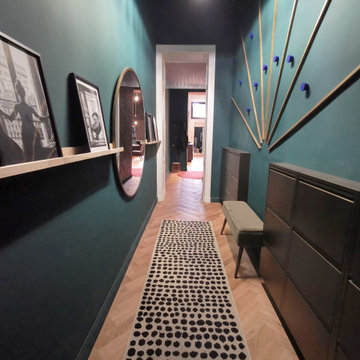
Cet appartement de 160m² au cœur du quartier historique Notre-Dame à Bordeaux a fait l’objet d’une mission de rénovation et de décoration complète. Un beau projet d’architecture d’intérieur, réalisé à la suite d’une acquisition.
Ce projet avait donc pour nécessité de repenser tout l’intérieur.
Tous les espaces ont dû être réaménagés. Il n’a pas été nécessaire de casser les cloisons, mais il a tout de même fallu délimiter les espaces, et mener un important travail de réflexion et d’exécution sur les revêtements de sol, les murs et l'agencement.
Un jeu de volumes a été mené pour permettre de rénover et d'habiter cette grande hauteur sous plafond. Il s'agissait ici de créer du rythme pour casser le côté
« cube » de cette grande pièce à vivre.
L'architecte et la décoration sont des arts qui allient harmonie et équilibre entre les matières, les couleurs et les formes. Et c'est de cela qu'il s'agissait dans ce projet !

Garderobe in hellgrau und Eiche. Hochschrank mit Kleiderstange und Schubkasten. Sitzbank mit Schubkasten. Eicheleisten mit Klapphaken.
Exempel på en mellanstor modern hall, med vita väggar, skiffergolv och svart golv
Exempel på en mellanstor modern hall, med vita väggar, skiffergolv och svart golv

Corridoio con vista dell'ingresso. In fondo specchio a tutta parete. Pavimento in parquet rovere naturale posato a spina ungherese.
Inspiration för en stor funkis hall, med gröna väggar och mellanmörkt trägolv
Inspiration för en stor funkis hall, med gröna väggar och mellanmörkt trägolv
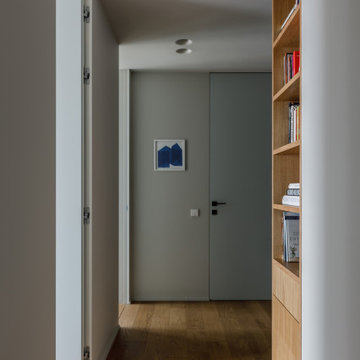
Стеллаж - столярное производство
Idéer för mellanstora funkis hallar, med grå väggar, mellanmörkt trägolv och brunt golv
Idéer för mellanstora funkis hallar, med grå väggar, mellanmörkt trägolv och brunt golv
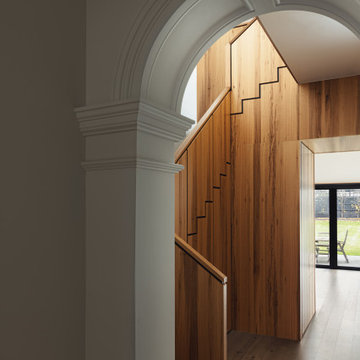
The staircase is the central meeting point in the house : This is where old and new come together, public and private, upstairs and downstairs, kids and adults. As such an important connection in the house it has been detailed carefully, reflecting the craftsmanship of the original era with a contemporary view.
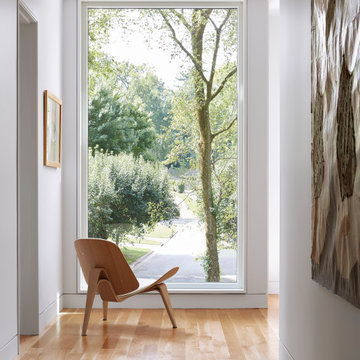
This Japanese-inspired, cubist modern architecture houses a family of eight with simple living areas and loads of storage. The homeowner has an eclectic taste using family heirlooms, travel relics, décor, artwork mixed in with Scandinavian and European design.
Windows: unilux
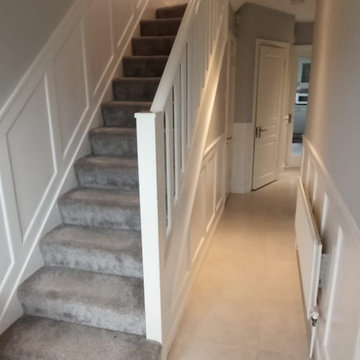
After photo of newly constructed and freshly painted wall paneling as part of a full hallway re-design and fit out by BuildTech.
Inredning av en modern mellanstor hall
Inredning av en modern mellanstor hall
117 612 foton på modern hall
7
