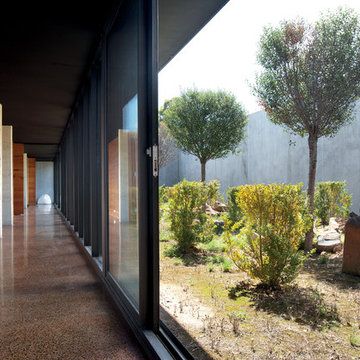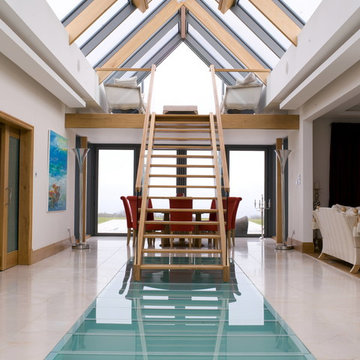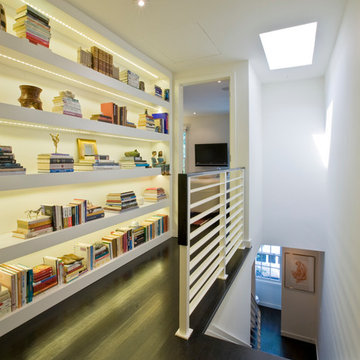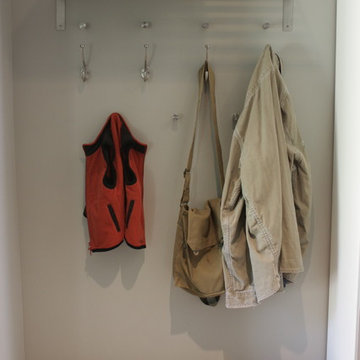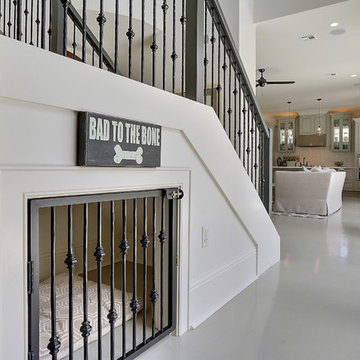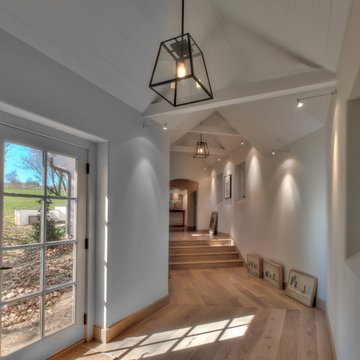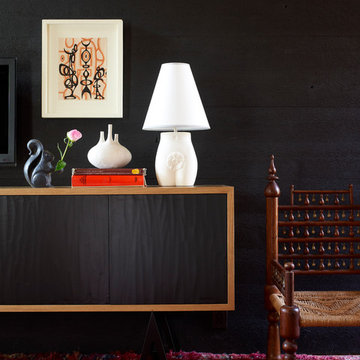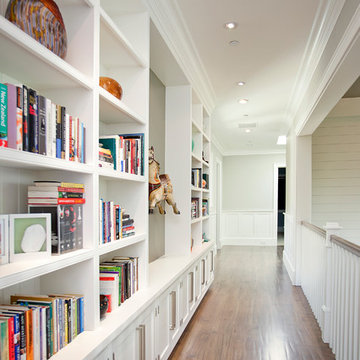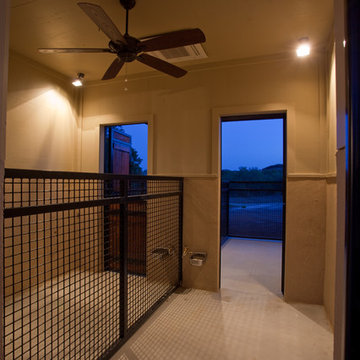117 684 foton på modern hall
Sortera efter:
Budget
Sortera efter:Populärt i dag
81 - 100 av 117 684 foton
Artikel 1 av 2

Spoutnik Architecture - photos Pierre Séron
Inredning av en modern mellanstor hall, med vita väggar och ljust trägolv
Inredning av en modern mellanstor hall, med vita väggar och ljust trägolv
Hitta den rätta lokala yrkespersonen för ditt projekt
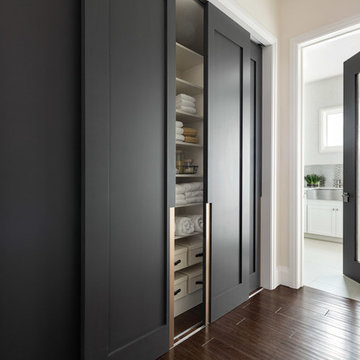
TruStile Modern Door Collection - TM1000 in MDF with Square Stick (SS) sticking and Flat (C) panel. Two pairs of bypass closet doors feature Chemetal insert. Laundry room door features 3Form resin insert.
Trent Bell Photography

The elevator shaft is shown here at the back of the house towering above the roof line. You have a panoramic view of Williamson County when you arrive at the fourth floor. This is definitely an elevator with a view!

Glass sliding doors and bridge that connects the master bedroom and ensuite with front of house. Doors fully open to reconnect the courtyard and a water feature has been built to give the bridge a floating effect from side angles. LED strip lighting has been embedded into the timber tiles to light the space at night.
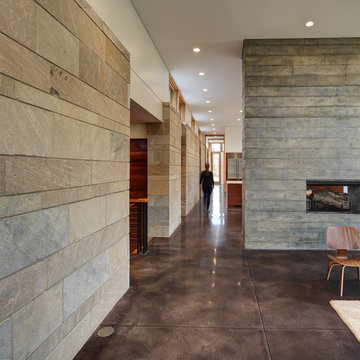
Tricia Shay Photography
Inspiration för en mellanstor funkis hall, med vita väggar och betonggolv
Inspiration för en mellanstor funkis hall, med vita väggar och betonggolv
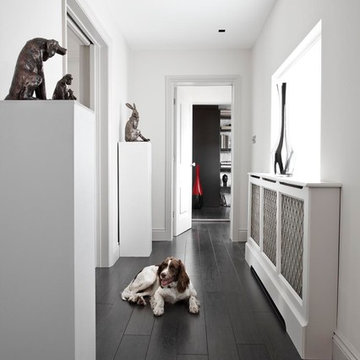
Idéer för att renovera en funkis hall, med vita väggar, mörkt trägolv och svart golv
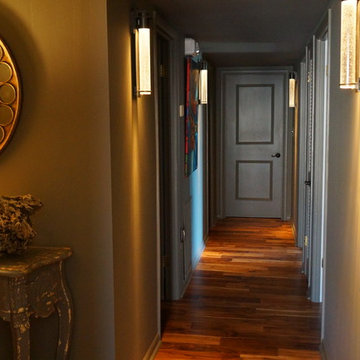
Because this hallway is long, narrow and with a low ceiling, I had the entire space including doors, trim and ceiling painted in Sherwin Williams Anonymous Gray. Now the lighting and artwork standout as opposed to the 6 doors. It gives it the moody, dramatic feel. Sconces are from Hubbardton Forge.

The Hasserton is a sleek take on the waterfront home. This multi-level design exudes modern chic as well as the comfort of a family cottage. The sprawling main floor footprint offers homeowners areas to lounge, a spacious kitchen, a formal dining room, access to outdoor living, and a luxurious master bedroom suite. The upper level features two additional bedrooms and a loft, while the lower level is the entertainment center of the home. A curved beverage bar sits adjacent to comfortable sitting areas. A guest bedroom and exercise facility are also located on this floor.
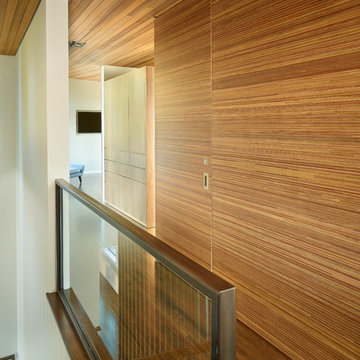
We began with a structurally sound 1950’s home. The owners sought to capture views of mountains and lake with a new second story, along with a complete rethinking of the plan.
Basement walls and three fireplaces were saved, along with the main floor deck. The new second story provides a master suite, and professional home office for him. A small office for her is on the main floor, near three children’s bedrooms. The oldest daughter is in college; her room also functions as a guest bedroom.
A second guest room, plus another bath, is in the lower level, along with a media/playroom and an exercise room. The original carport is down there, too, and just inside there is room for the family to remove shoes, hang up coats, and drop their stuff.
The focal point of the home is the flowing living/dining/family/kitchen/terrace area. The living room may be separated via a large rolling door. Pocketing, sliding glass doors open the family and dining area to the terrace, with the original outdoor fireplace/barbeque. When slid into adjacent wall pockets, the combined opening is 28 feet wide.
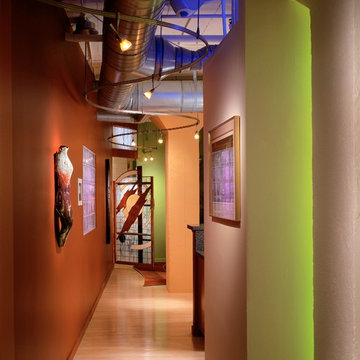
With a client who wanted to create a fun entertaining space, color changing LED lights were designed to flow like water from the entry though various architectural elements of the space, splash onto a glass block window in the rear of the loft, then recede like a wave back to the entry. Monorail lighting hangs below the exposed infrastructure allowing heads to be added at optimal angles to light the owner's eclectic art collection.
Interior Design - In-Site Design Group
Photography: Estetico - Jason Jung
Key Words: Loft Lighting, loft lighting, Loft lighting, Loft Lighting, loft lighting, lighting for lofts, lighting for lofts, loft lighting, monorail, monorail, monorail, monorail lighting, curving monorail, curvy monorail, curving monorail lighting, bent monorail, monorail, loft monorail
117 684 foton på modern hall
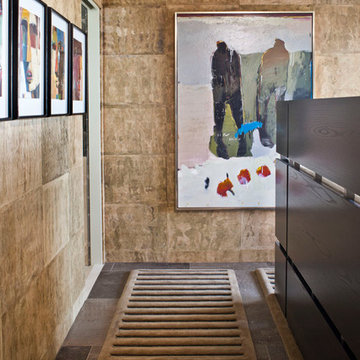
Photo by Grey Crawford.
The furnishings in this custom luxury home are from high-end design trade showrooms.
Handmade Barksin wallcovering is from Caba Company. The art series behind the bed is by Suhas Bhujbal, purchased at Sue Greenwood Fine Art.
Published in Luxe magazine Fall 2011.
5
