3 365 foton på modern matplats, med en spiselkrans i sten
Sortera efter:
Budget
Sortera efter:Populärt i dag
1 - 20 av 3 365 foton
Artikel 1 av 3

Sala da pranzo: sulla destra ribassamento soffitto per zona ingresso e scala che porta al piano superiore: pareti verdi e marmo verde alpi a pavimento. Frontalmente la zona pranzo con armadio in legno noce canaletto cannettato. Pavimento in parquet rovere naturale posato a spina ungherese. Mobile a destra sempre in noce con rivestimento in marmo marquinia e camino.
A sinistra porte scorrevoli per accedere a diverse camere oltre che da corridoio

This property came with a house which proved ill-matched to our clients’ needs but which nestled neatly amid beautiful live oaks. In choosing to commission a new home, they asked that it also tuck under the limbs of the oaks and maintain a subdued presence to the street. Extraordinary efforts such as cantilevered floors and even bridging over critical root zones allow the design to be truly fitted to the site and to co-exist with the trees, the grandest of which is the focal point of the entry courtyard.
Of equal importance to the trees and view was to provide, conversely, for walls to display 35 paintings and numerous books. From form to smallest detail, the house is quiet and subtle.
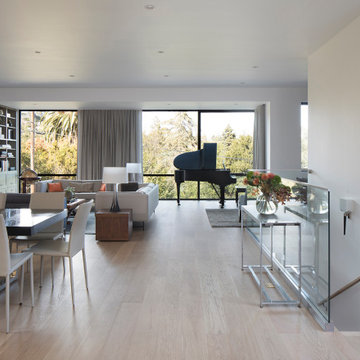
This portion of the great room showcases the grand piano at the front of the house, flanked by the living room, dining room and study off to one side.
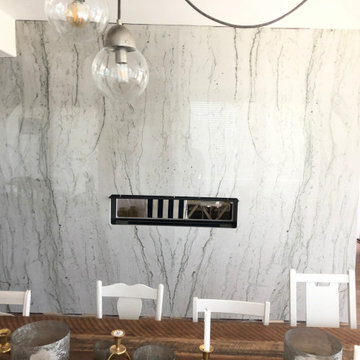
Opus White Quartzite, Full height fireplace surround
Modern inredning av en matplats, med en dubbelsidig öppen spis och en spiselkrans i sten
Modern inredning av en matplats, med en dubbelsidig öppen spis och en spiselkrans i sten

Foto på en stor funkis matplats med öppen planlösning, med beiget golv, vita väggar, betonggolv, en standard öppen spis och en spiselkrans i sten

The Kitchen opens into the Dining Room and Family Room
Photos by Gibeon Photography
Bild på en funkis matplats, med beige väggar, mörkt trägolv, en standard öppen spis, en spiselkrans i sten och brunt golv
Bild på en funkis matplats, med beige väggar, mörkt trägolv, en standard öppen spis, en spiselkrans i sten och brunt golv
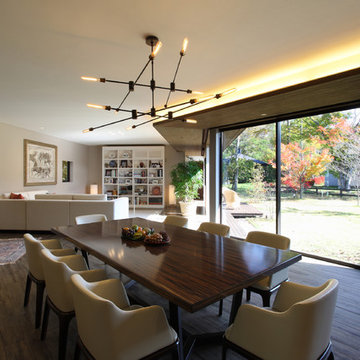
軽井沢 森を包む家|Studio tanpopo-gumi
撮影|野口 兼史
Idéer för att renovera en funkis matplats, med vita väggar, målat trägolv, en öppen vedspis, en spiselkrans i sten och grått golv
Idéer för att renovera en funkis matplats, med vita väggar, målat trägolv, en öppen vedspis, en spiselkrans i sten och grått golv

Francisco Cortina / Raquel Hernández
Bild på en mycket stor funkis matplats med öppen planlösning, med skiffergolv, en standard öppen spis, en spiselkrans i sten och grått golv
Bild på en mycket stor funkis matplats med öppen planlösning, med skiffergolv, en standard öppen spis, en spiselkrans i sten och grått golv
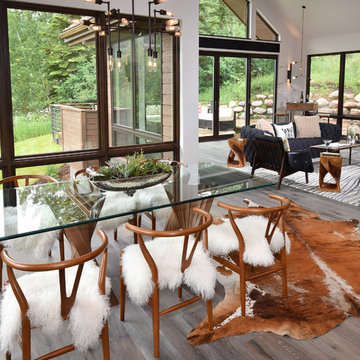
Exempel på en stor modern matplats med öppen planlösning, med grå väggar, ljust trägolv, en standard öppen spis och en spiselkrans i sten

This beautiful fireplace and interior walls feature Buechel Stone's Fond du Lac Tailored Blend in coursed heights. Fond du Lac Cut Stone is used over the doorways and for the bush hammered header of the fireplace. Click on the tags to see more at www.buechelstone.com/shoppingcart/products/Fond-du-Lac-Ta... & www.buechelstone.com/shoppingcart/products/Fond-du-Lac-Cu...
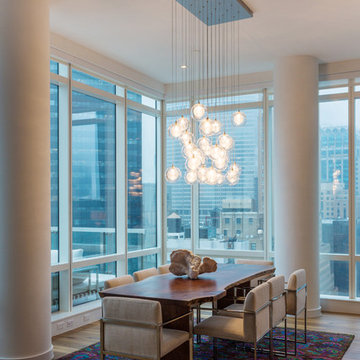
Our Kadur blown glass chandelier shines brightly in this modern Manhattan loft space. Pendants are made from hand-blown glass orbs with drizzled glass orb in center. Color shown: Clear/White Drizzle.
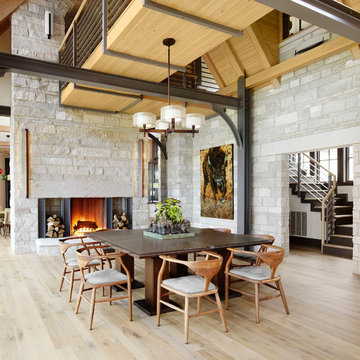
Morgante Wilson Architects designed a custom dining table which can break out into four seating groups. Sconces from Hubbardton Forge sit atop the fireplace.
Werner Straube Photography

A custom designed pedestal square table with satin nickel base detail was created for this dining area, as were the custom walnut backed chairs and banquettes to seat 8 in this unique two story dining space. To humanize the space, a sculptural soffit was added with down lighting under which a unique diamond shape Christopher Guy mirror and console with flanking sconces are highlighted. Note the subtle crushed glass damask design on the walls.
Photo: Jim Doyle

Idéer för en modern matplats, med en spiselkrans i sten, vita väggar, ljust trägolv och en bred öppen spis

When presented with the overall layout of the kitchen, this dining space called out for more interest than just your standard table. We chose to make a statement with a custom three-sided seated banquette. Completed in early 2020, this family gathering space is complete with storage beneath and electrical charging stations on each end.
Underneath three large window walls, our built-in banquette and custom table provide a comfortable, intimate dining nook for the family and a few guests while the stunning oversized chandelier ties in nicely with the other brass accents in the kitchen. The thin black window mullions offer a sharp, clean contrast to the crisp white walls and coordinate well with the dark banquette, sprayed to match the dark charcoal doors in the home.
The finishing touch is our faux distressed leather cushions, topped with a variety of pillows in shapes and cozy fabrics. We love that this family hangs out here in every season!

Bild på en mycket stor funkis matplats med öppen planlösning, med vita väggar, ljust trägolv, en dubbelsidig öppen spis, en spiselkrans i sten och beiget golv
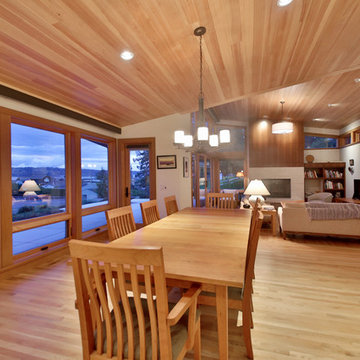
Inspiration för mellanstora moderna matplatser med öppen planlösning, med vita väggar, ljust trägolv, en standard öppen spis, en spiselkrans i sten och beiget golv

Inspiration för mellanstora moderna matplatser, med grå väggar, mellanmörkt trägolv, en standard öppen spis, en spiselkrans i sten och brunt golv

Exempel på en stor modern matplats med öppen planlösning, med vita väggar, mellanmörkt trägolv, en dubbelsidig öppen spis, en spiselkrans i sten och brunt golv
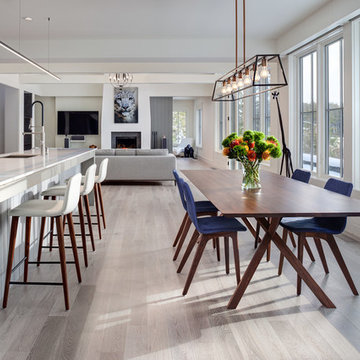
Peter Peirce Photographer
Bild på ett mellanstort funkis kök med matplats, med vita väggar, ljust trägolv, en standard öppen spis, en spiselkrans i sten och grått golv
Bild på ett mellanstort funkis kök med matplats, med vita väggar, ljust trägolv, en standard öppen spis, en spiselkrans i sten och grått golv
3 365 foton på modern matplats, med en spiselkrans i sten
1