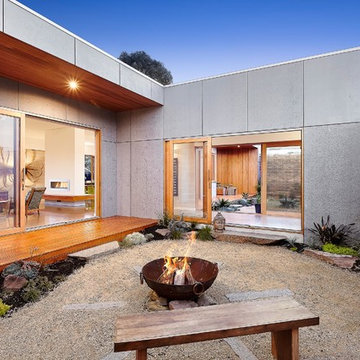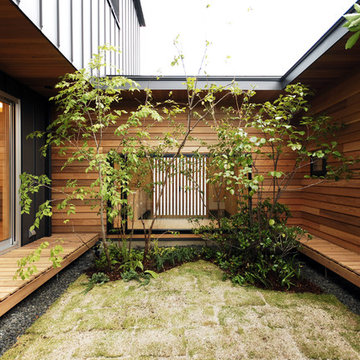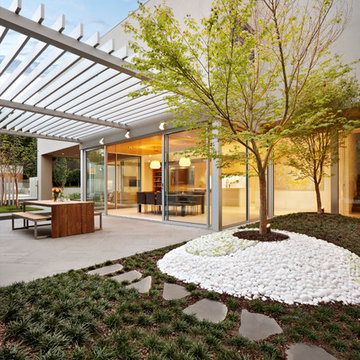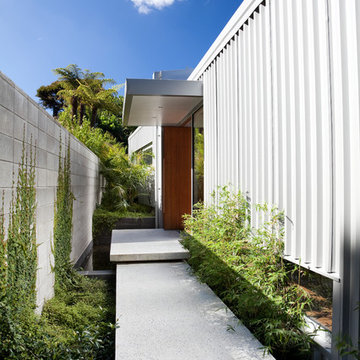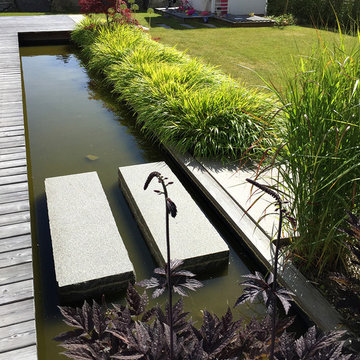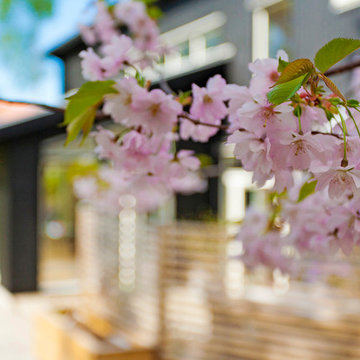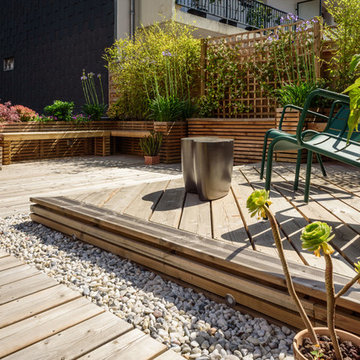24 foton på modern trädgård
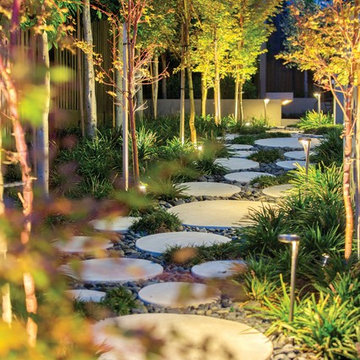
Our latest project combines a modern resort style with contemporary hard structures that deal with the sites steep topography. Incorporating the pool as part of the retaining has helped create a stunning landscape to live within. Steve Taylor
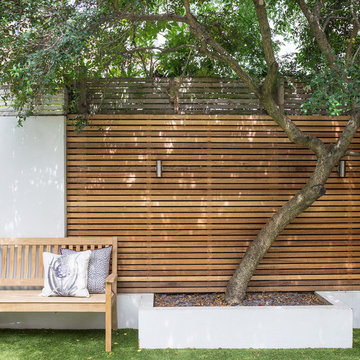
This project involved a complete back to brick refurbishment and 100 metre square enlargement of this Fulham terraced house. The property had not been modernised in 50 years and the practice managed the project from initial design, through planning, tender, construction and fit out. The kitchen was extended to the side and rear in order to create an enormous 45 square metre room where children could play, adults could cook and the whole family could be together. This allowed the formality of the front rooms to be preserved as ‘toy free’, with a grand entrance hall exemplified by the Georgian circular hall table, enclosed drawing room and limestone fireplaces to cater for the parents once little ones were asleep.
Four bedrooms and three bathrooms were carved into the upstairs to include a decadent master bedroom with walk through wardrobes and master en-suite. Element 7 flooring, 18th century antiques and Colefax & Fowler furnishings are combined elegantly with collected art pieces and personal family mementos.
Stats & Fittings: Triple Glazing, Full U/F Heating, Integrated Sonos, CAT 6 Cabling, LED Lighting, Farrow & Ball, Neptune, Element 7, Stone Age, Nina Burgess Carpets, Neptune Kitchen, Lefroy Brooks, Miele, Alternative Bathrooms, English Fireplaces of Distinction
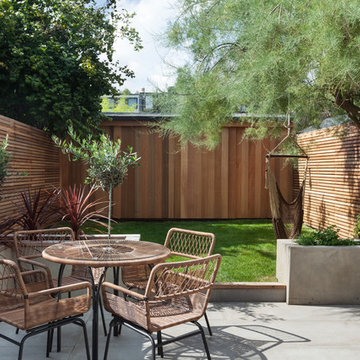
Nathalie Priem
Bild på en liten funkis bakgård, med utekrukor och marksten i betong
Bild på en liten funkis bakgård, med utekrukor och marksten i betong
Hitta den rätta lokala yrkespersonen för ditt projekt
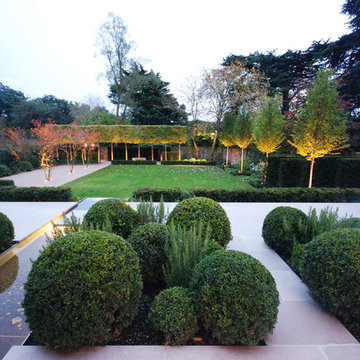
Charlotte Rowe Garden Design. Large formal structural garden with water rill, limestone paving, clipped Cloud planting with petanques court and subtle garden lighting.
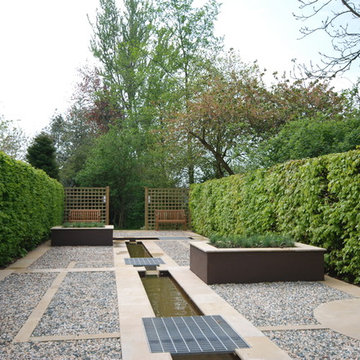
A contemporary water rill garden, calm, peaceful and light, with crisp diamond cut sandstone paving, rendered planters, contrasting gravel which glitters in the sun, flanked by Beech and Hornbeam hedging. The gardens surround an 18th Century farmhouse, open to the public between April and September each year. For more information please visit stillingfleetlodgenurseries.co.uk
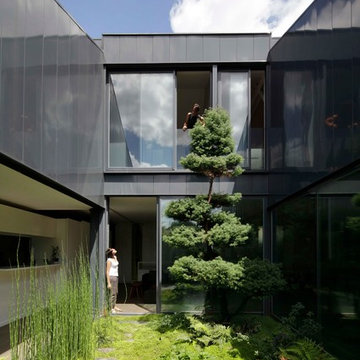
Hervé Abbadie
Idéer för en liten modern gårdsplan i delvis sol på sommaren, med en trädgårdsgång och naturstensplattor
Idéer för en liten modern gårdsplan i delvis sol på sommaren, med en trädgårdsgång och naturstensplattor
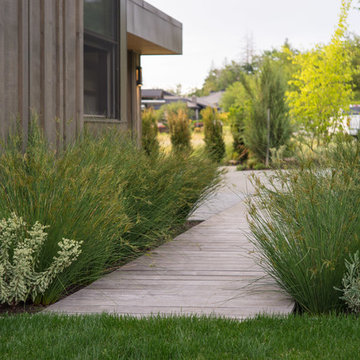
During excavation for this new modern home, large granite boulders rose to the surface from the primordial hillside. Instead of displacing these monoliths from the site from which they were created, they were arranged to define space. A circle of boulders stand guard around a custom built fire pit, providing protection from the wind while offering a place to climb or sit. The extended landscape view from the lawn is kept intact by the introduction of a ha-ha, a traditional landscape feature, that hides the productive garden and keeps it from breaking the view. Native and drought tolerant plantings hug the outer edges of the property for minimal use of irrigation and to visually blend into the surrounding hillside. This project also features a custom ipe bench with integrated lighting, waterjet address numbers with night lighting, and hardscape that complements the form and materiality of the architecture to create a harmonious transition into the horizontal plane.
Photography: Louie Jeon Photography
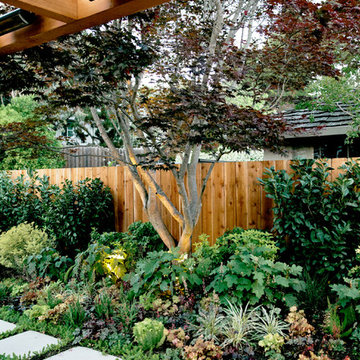
Meg Messina Photography
Idéer för en mellanstor modern bakgård i skuggan, med marksten i betong och en trädgårdsgång
Idéer för en mellanstor modern bakgård i skuggan, med marksten i betong och en trädgårdsgång
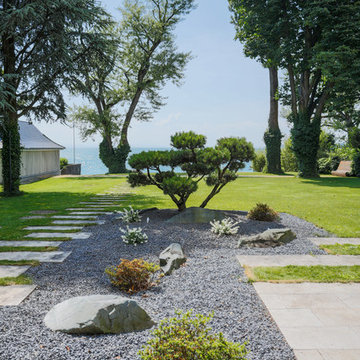
Helmut Haas GmbH & Co. KG
Inspiration för stora moderna bakgårdar i full sol som tål torka på sommaren, med en trädgårdsgång och naturstensplattor
Inspiration för stora moderna bakgårdar i full sol som tål torka på sommaren, med en trädgårdsgång och naturstensplattor
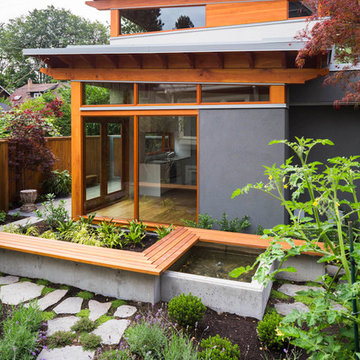
Photo Credit: Lucas Finlay
2014 GVHBA Ovation Awards Winner - Best Custom Home: Under $750,000
2012 Georgie Award Winner
Idéer för en liten modern trädgård, med en fontän och marksten i betong
Idéer för en liten modern trädgård, med en fontän och marksten i betong
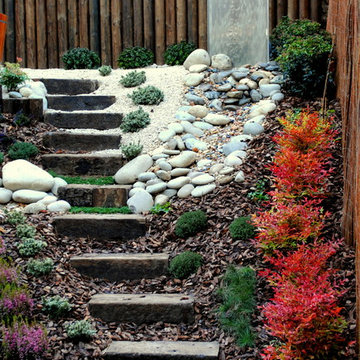
Prject by Monique Briones
Idéer för att renovera en liten funkis trädgård som tål torka och i slänt, med marktäckning
Idéer för att renovera en liten funkis trädgård som tål torka och i slänt, med marktäckning
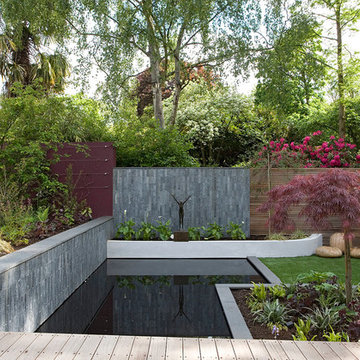
Nighttime Pictures: Pro Colour Photography - www.procolourphotography.co.uk
Daytime Pictures: Clifton Interiors
Modern inredning av en bakgård i delvis sol, med en fontän och trädäck
Modern inredning av en bakgård i delvis sol, med en fontän och trädäck
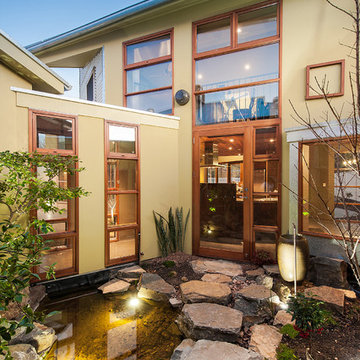
Courtyard
Bild på en liten funkis formell trädgård, med en fontän och naturstensplattor
Bild på en liten funkis formell trädgård, med en fontän och naturstensplattor
24 foton på modern trädgård
1
