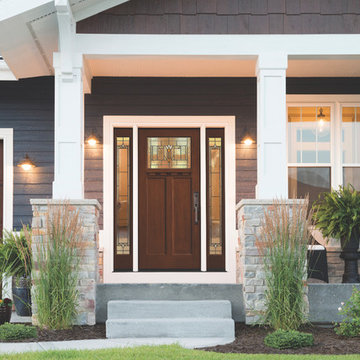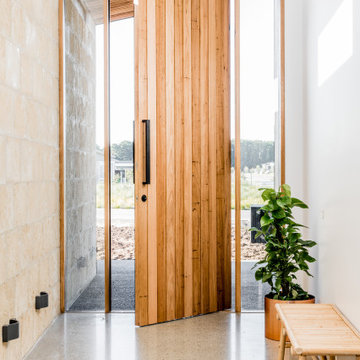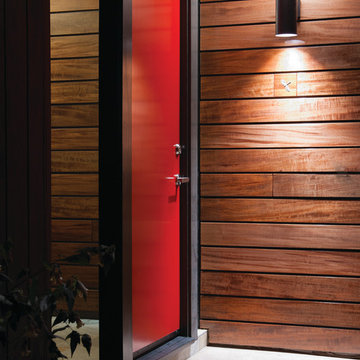1 620 foton på modern trätonad entré
Sortera efter:
Budget
Sortera efter:Populärt i dag
1 - 20 av 1 620 foton
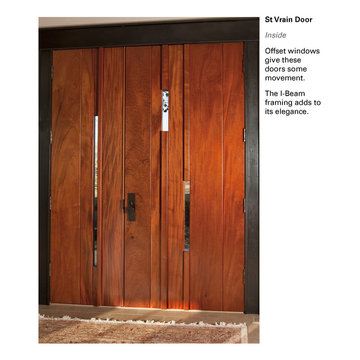
Mahogany Doors with Glass in Longmont, CO
It is always exciting to find a balance in double doors between curves and straight lines. Not all the doors are equal in width, adding to its unique nature. Each door is a sculpture within itself.
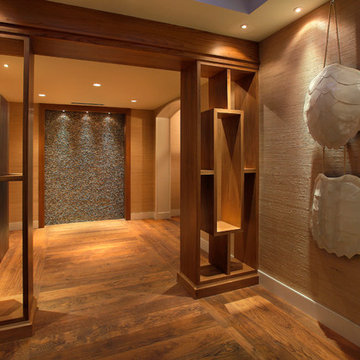
Beautiful wooden entryway, hardwood floors, and wall decor
Bild på en funkis foajé, med beige väggar och mellanmörkt trägolv
Bild på en funkis foajé, med beige väggar och mellanmörkt trägolv
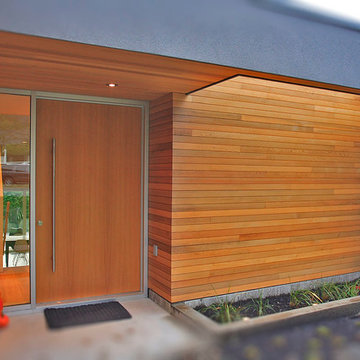
This stunning renovation was designed by Nigel Parish and his team at www.splyce.ca
Photos by David Adair
Modern inredning av en entré, med en enkeldörr och mellanmörk trädörr
Modern inredning av en entré, med en enkeldörr och mellanmörk trädörr

窓から優しい光が注ぐ玄関。
Inspiration för moderna hallar, med vita väggar, mellanmörkt trägolv, mellanmörk trädörr och brunt golv
Inspiration för moderna hallar, med vita väggar, mellanmörkt trägolv, mellanmörk trädörr och brunt golv

Benjamin Benschneider
Bild på en funkis ingång och ytterdörr, med ljust trägolv, en enkeldörr och mellanmörk trädörr
Bild på en funkis ingång och ytterdörr, med ljust trägolv, en enkeldörr och mellanmörk trädörr

Bespoke millwork was designed for the entry, providing a welcoming feeling, while adding the needed storage and functionality.
Bild på en liten funkis foajé, med grå väggar, mellanmörkt trägolv, en enkeldörr och brunt golv
Bild på en liten funkis foajé, med grå väggar, mellanmörkt trägolv, en enkeldörr och brunt golv
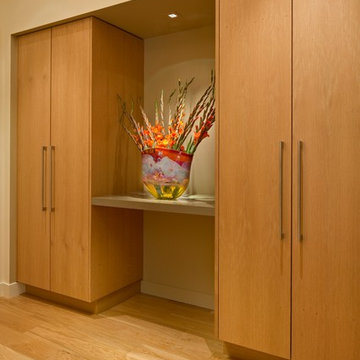
Rick Pharaoh
Inredning av en modern mellanstor foajé, med beige väggar, ljust trägolv, en enkeldörr och ljus trädörr
Inredning av en modern mellanstor foajé, med beige väggar, ljust trägolv, en enkeldörr och ljus trädörr
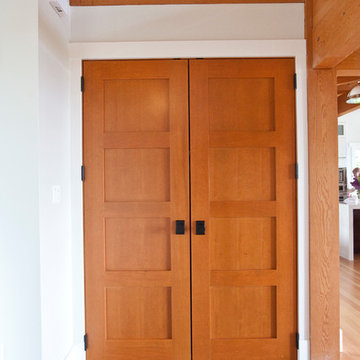
A custom solid fir door package in this home is designed to match the timber frame throughout. Modern designs in wood give the home a warm comfortable feel while main the contemporary style of the home.
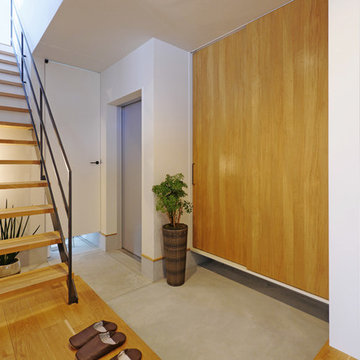
広い玄関にはシューズボックスと独立した手洗いを設けてお客様を迎えます。シューズボックスの扉は木の扉に取っ手もアイアンのものを取り入れてこだわりをプラス。鉄骨階段にすることで視線に抜けができ、シャープな印象になります。
Idéer för en modern hall, med vita väggar, mellanmörkt trägolv och metalldörr
Idéer för en modern hall, med vita väggar, mellanmörkt trägolv och metalldörr
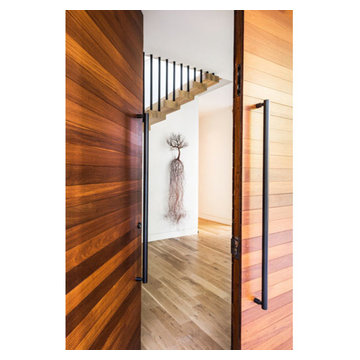
Robert Yu
Exempel på en stor modern ingång och ytterdörr, med beige väggar, ljust trägolv, en dubbeldörr, mellanmörk trädörr och brunt golv
Exempel på en stor modern ingång och ytterdörr, med beige väggar, ljust trägolv, en dubbeldörr, mellanmörk trädörr och brunt golv
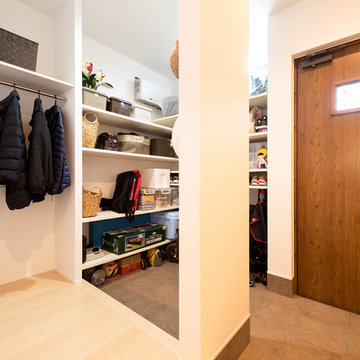
置き場所に困りがちなベビーカーもスッキリ納まる玄関収納。 アウトドア用品やお子さまのストライダーを置いてもまだまだ余裕がありそうだ。ハイサイドライトからの採光で、明るさも確保。
Idéer för att renovera en funkis farstu, med vita väggar, en enkeldörr, mellanmörk trädörr och brunt golv
Idéer för att renovera en funkis farstu, med vita väggar, en enkeldörr, mellanmörk trädörr och brunt golv

Who says green and sustainable design has to look like it? Designed to emulate the owner’s favorite country club, this fine estate home blends in with the natural surroundings of it’s hillside perch, and is so intoxicatingly beautiful, one hardly notices its numerous energy saving and green features.
Durable, natural and handsome materials such as stained cedar trim, natural stone veneer, and integral color plaster are combined with strong horizontal roof lines that emphasize the expansive nature of the site and capture the “bigness” of the view. Large expanses of glass punctuated with a natural rhythm of exposed beams and stone columns that frame the spectacular views of the Santa Clara Valley and the Los Gatos Hills.
A shady outdoor loggia and cozy outdoor fire pit create the perfect environment for relaxed Saturday afternoon barbecues and glitzy evening dinner parties alike. A glass “wall of wine” creates an elegant backdrop for the dining room table, the warm stained wood interior details make the home both comfortable and dramatic.
The project’s energy saving features include:
- a 5 kW roof mounted grid-tied PV solar array pays for most of the electrical needs, and sends power to the grid in summer 6 year payback!
- all native and drought-tolerant landscaping reduce irrigation needs
- passive solar design that reduces heat gain in summer and allows for passive heating in winter
- passive flow through ventilation provides natural night cooling, taking advantage of cooling summer breezes
- natural day-lighting decreases need for interior lighting
- fly ash concrete for all foundations
- dual glazed low e high performance windows and doors
Design Team:
Noel Cross+Architects - Architect
Christopher Yates Landscape Architecture
Joanie Wick – Interior Design
Vita Pehar - Lighting Design
Conrado Co. – General Contractor
Marion Brenner – Photography

View of the generous foyer, it was decided to retain the original travertine flooring since it works well with the new bamboo flooring . The entry closet bifold doors were replaced with custom made shoji doors. A Mies Van Der Rohe 3 seater bench was purchased , along with an asian wool area carpet and asian antique console in vibrant reds. The walls are painted Benjamin Moore , 'Brandon Beige'.
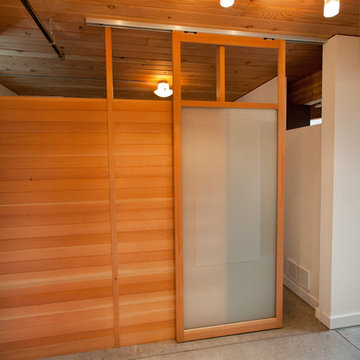
Interior design and renovation by Goodspeed Architecture.
Photography by Aaron Briggs.
Inspiration för en funkis entré
Inspiration för en funkis entré

Located within the urban core of Portland, Oregon, this 7th floor 2500 SF penthouse sits atop the historic Crane Building, a brick warehouse built in 1909. It has established views of the city, bridges and west hills but its historic status restricted any changes to the exterior. Working within the constraints of the existing building shell, GS Architects aimed to create an “urban refuge”, that provided a personal retreat for the husband and wife owners with the option to entertain on occasion.
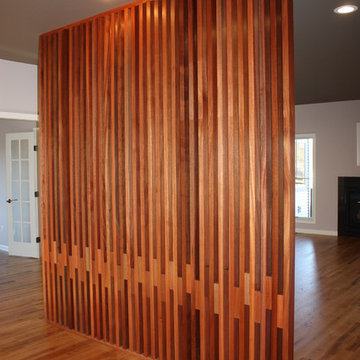
A custom slatted dividing wall defines the entryway while providing an open view into the adjoining living space.
Exempel på en modern entré
Exempel på en modern entré
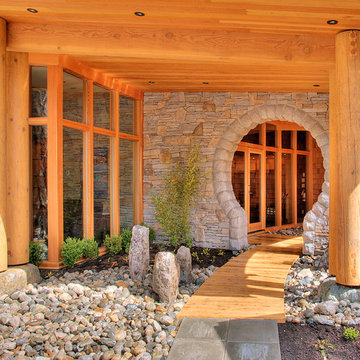
Alan Burns
Idéer för en stor modern ingång och ytterdörr, med glasdörr, beige väggar, en dubbeldörr, ljust trägolv och brunt golv
Idéer för en stor modern ingång och ytterdörr, med glasdörr, beige väggar, en dubbeldörr, ljust trägolv och brunt golv
1 620 foton på modern trätonad entré
1
