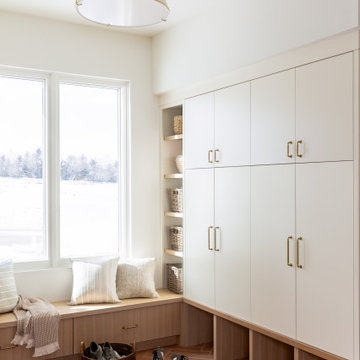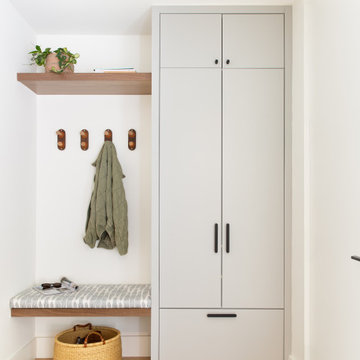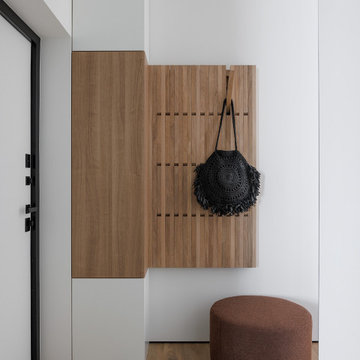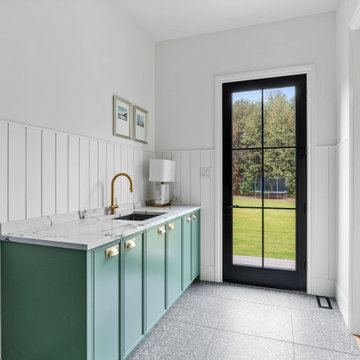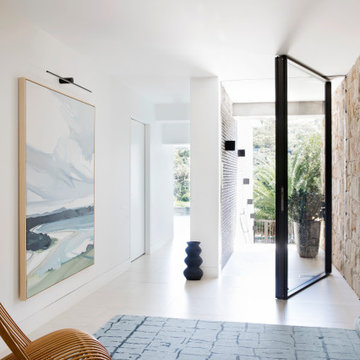23 677 foton på modern vit entré
Sortera efter:
Budget
Sortera efter:Populärt i dag
1 - 20 av 23 677 foton
Artikel 1 av 3

Christian J Anderson Photography
Inredning av en modern mellanstor foajé, med grå väggar, en enkeldörr, mörk trädörr, mellanmörkt trägolv och brunt golv
Inredning av en modern mellanstor foajé, med grå väggar, en enkeldörr, mörk trädörr, mellanmörkt trägolv och brunt golv

Inspiration för mellanstora moderna foajéer, med vita väggar, mörkt trägolv och brunt golv
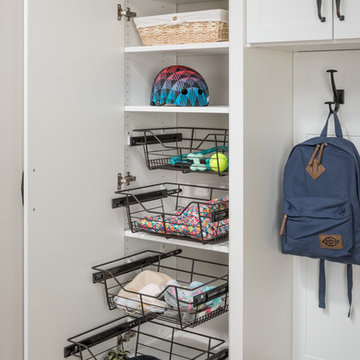
A beautifully organized entryway space makes every day better. Our custom solutions make it so no one loses anything, leaving home is a breeze, and getting home fills you with more joy than ever before!

As a conceptual urban infill project, the Wexley is designed for a narrow lot in the center of a city block. The 26’x48’ floor plan is divided into thirds from front to back and from left to right. In plan, the left third is reserved for circulation spaces and is reflected in elevation by a monolithic block wall in three shades of gray. Punching through this block wall, in three distinct parts, are the main levels windows for the stair tower, bathroom, and patio. The right two-thirds of the main level are reserved for the living room, kitchen, and dining room. At 16’ long, front to back, these three rooms align perfectly with the three-part block wall façade. It’s this interplay between plan and elevation that creates cohesion between each façade, no matter where it’s viewed. Given that this project would have neighbors on either side, great care was taken in crafting desirable vistas for the living, dining, and master bedroom. Upstairs, with a view to the street, the master bedroom has a pair of closets and a skillfully planned bathroom complete with soaker tub and separate tiled shower. Main level cabinetry and built-ins serve as dividing elements between rooms and framing elements for views outside.
Architect: Visbeen Architects
Builder: J. Peterson Homes
Photographer: Ashley Avila Photography

Dallas & Harris Photography
Inspiration för en stor funkis ingång och ytterdörr, med vita väggar, klinkergolv i porslin, en pivotdörr, mellanmörk trädörr och grått golv
Inspiration för en stor funkis ingång och ytterdörr, med vita väggar, klinkergolv i porslin, en pivotdörr, mellanmörk trädörr och grått golv

Idéer för ett litet modernt kapprum, med grå väggar, en enkeldörr, en vit dörr och beiget golv

A boot room lies off the kitchen, providing further additional storage, with cupboards, open shelving, shoe storage and a concealed storage bench seat. Iron coat hooks on a lye treated board, provide lots of coat hanging space.
Charlie O'Beirne - Lukonic Photography

Architekt: Möhring Architekten
Fotograf: Stefan Melchior
Idéer för mellanstora funkis kapprum, med vita väggar, skiffergolv, en enkeldörr och glasdörr
Idéer för mellanstora funkis kapprum, med vita väggar, skiffergolv, en enkeldörr och glasdörr

Décoration de ce couloir pour lui donner un esprit fort en lien avec le séjour et la cuisine. Ce n'est plus qu'un lieu de passage mais un véritable espace intégrer à l'ambiance générale.
© Ma déco pour tous

custom wall mounted wall shelf with concealed hinges, Makassar High Gloss Lacquer
Inspiration för mellanstora moderna foajéer, med grå väggar, betonggolv och grått golv
Inspiration för mellanstora moderna foajéer, med grå väggar, betonggolv och grått golv

front entry w/ seating
Foto på en mellanstor funkis foajé, med vita väggar, klinkergolv i porslin och svart golv
Foto på en mellanstor funkis foajé, med vita väggar, klinkergolv i porslin och svart golv

Mud room with black cabinetry, timber feature hooks, terrazzo floor tile, black steel framed rear door.
Inspiration för ett mellanstort funkis kapprum, med vita väggar, terrazzogolv och en svart dörr
Inspiration för ett mellanstort funkis kapprum, med vita väggar, terrazzogolv och en svart dörr

Прихожая с большим зеркалом и встроенным шкафом для одежды.
Idéer för mellanstora funkis ingångspartier, med vita väggar, mellanmörkt trägolv, en enkeldörr, en brun dörr och beiget golv
Idéer för mellanstora funkis ingångspartier, med vita väggar, mellanmörkt trägolv, en enkeldörr, en brun dörr och beiget golv

This entryway welcomes everyone with a floating console storage unit, art and wall sconces, complete with organic home accessories.
Idéer för en liten modern hall, med vita väggar, mörkt trägolv och brunt golv
Idéer för en liten modern hall, med vita väggar, mörkt trägolv och brunt golv
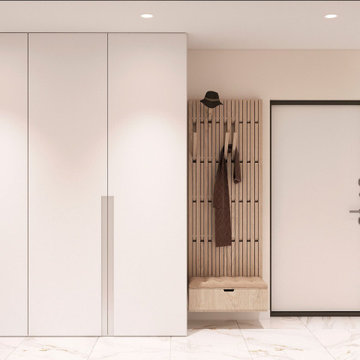
Compact hallway and entrance in neutral colours. Minimalistic design, natural materials.
Modern inredning av en liten ingång och ytterdörr
Modern inredning av en liten ingång och ytterdörr
23 677 foton på modern vit entré
1
