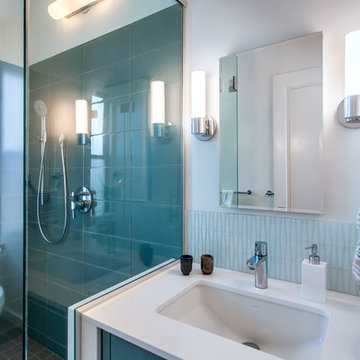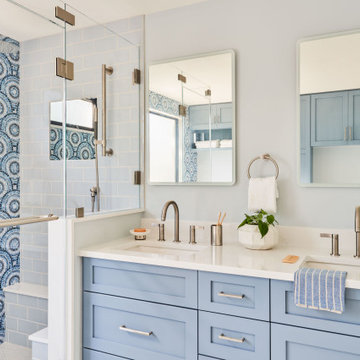9 702 foton på modernt badrum, med glaskakel
Sortera efter:
Budget
Sortera efter:Populärt i dag
1 - 20 av 9 702 foton
Artikel 1 av 3

John Koliopoulos
Foto på ett mellanstort funkis en-suite badrum, med en dusch i en alkov, blå kakel, glaskakel, blå väggar, beiget golv och dusch med gångjärnsdörr
Foto på ett mellanstort funkis en-suite badrum, med en dusch i en alkov, blå kakel, glaskakel, blå väggar, beiget golv och dusch med gångjärnsdörr

Rachel Reed Photography
Idéer för små funkis badrum med dusch, med skåp i shakerstil, vita skåp, en dusch i en alkov, en toalettstol med hel cisternkåpa, blå kakel, glaskakel, blå väggar, klinkergolv i porslin, ett undermonterad handfat och marmorbänkskiva
Idéer för små funkis badrum med dusch, med skåp i shakerstil, vita skåp, en dusch i en alkov, en toalettstol med hel cisternkåpa, blå kakel, glaskakel, blå väggar, klinkergolv i porslin, ett undermonterad handfat och marmorbänkskiva

Bild på ett mellanstort funkis vit vitt badrum med dusch, med släta luckor, skåp i mörkt trä, ett badkar i en alkov, en dusch/badkar-kombination, svart kakel, grå kakel, vit kakel, glaskakel, vita väggar, klinkergolv i porslin, ett undermonterad handfat, bänkskiva i kvarts, svart golv och dusch med gångjärnsdörr

Our clients wanted to add on to their 1950's ranch house, but weren't sure whether to go up or out. We convinced them to go out, adding a Primary Suite addition with bathroom, walk-in closet, and spacious Bedroom with vaulted ceiling. To connect the addition with the main house, we provided plenty of light and a built-in bookshelf with detailed pendant at the end of the hall. The clients' style was decidedly peaceful, so we created a wet-room with green glass tile, a door to a small private garden, and a large fir slider door from the bedroom to a spacious deck. We also used Yakisugi siding on the exterior, adding depth and warmth to the addition. Our clients love using the tub while looking out on their private paradise!

Every family home needs a bathtub and this one is clean and simple. It's faced with the same engineered quartz as the counter top and the hinged glass door allows for the beautiful glass tile and niche to be appreciated.
Erika Bierman Photography

An Architect's bathroom added to the top floor of a beautiful home. Clean lines and cool colors are employed to create a perfect balance of soft and hard. Tile work and cabinetry provide great contrast and ground the space.
Photographer: Dean Birinyi

Modern inredning av ett stort vit vitt en-suite badrum, med släta luckor, bruna skåp, en hörndusch, en bidé, rosa kakel, glaskakel, vita väggar, betonggolv, ett undermonterad handfat, bänkskiva i kvarts, blått golv och dusch med gångjärnsdörr

Master Bathroom remodel in North Fork vacation house. The marble tile floor flows straight through to the shower eliminating the need for a curb. A stationary glass panel keeps the water in and eliminates the need for a door. Glass tile on the walls compliments the marble on the floor while maintaining the modern feel of the space.

This contemporary bath design in Springfield is a relaxing retreat with a large shower, freestanding tub, and soothing color scheme. The custom alcove shower enclosure includes a Delta showerhead, recessed storage niche with glass shelves, and built-in shower bench. Stunning green glass wall tile from Lia turns this shower into an eye catching focal point. The American Standard freestanding bathtub pairs beautifully with an American Standard floor mounted tub filler faucet. The bathroom vanity is a Medallion Cabinetry white shaker style wall-mounted cabinet, which adds to the spa style atmosphere of this bathroom remodel. The vanity includes two Miseno rectangular undermount sinks with Miseno single lever faucets. The cabinetry is accented by Richelieu polished chrome hardware, as well as two round mirrors and vanity lights. The spacious design includes recessed shelves, perfect for storing spare linens or display items. This bathroom design is sure to be the ideal place to relax.

Enlarged Masterbath by adding square footage from girl's bath, in medium sized ranch, Boulder CO
Inspiration för ett litet funkis vit vitt badrum med dusch, med släta luckor, vita skåp, ett badkar i en alkov, en dusch/badkar-kombination, en vägghängd toalettstol, glaskakel, lila väggar, klinkergolv i keramik, ett integrerad handfat, bänkskiva i akrylsten, grått golv och dusch med duschdraperi
Inspiration för ett litet funkis vit vitt badrum med dusch, med släta luckor, vita skåp, ett badkar i en alkov, en dusch/badkar-kombination, en vägghängd toalettstol, glaskakel, lila väggar, klinkergolv i keramik, ett integrerad handfat, bänkskiva i akrylsten, grått golv och dusch med duschdraperi

Inredning av ett modernt litet badrum med dusch, med släta luckor, bruna skåp, ett platsbyggt badkar, en dusch/badkar-kombination, en toalettstol med hel cisternkåpa, grön kakel, glaskakel, grå väggar, klinkergolv i keramik, ett nedsänkt handfat, bänkskiva i kvartsit, svart golv och med dusch som är öppen

Inspiration för mellanstora moderna badrum med dusch, med släta luckor, skåp i mörkt trä, en dusch i en alkov, en toalettstol med separat cisternkåpa, ett konsol handfat, grå kakel, vit kakel, glaskakel och vita väggar

Raeford Dwyer Photography
Exempel på ett mellanstort modernt en-suite badrum, med släta luckor, turkosa skåp, en kantlös dusch, en toalettstol med hel cisternkåpa, blå kakel, glaskakel, vita väggar, klinkergolv i porslin, ett undermonterad handfat och bänkskiva i kvarts
Exempel på ett mellanstort modernt en-suite badrum, med släta luckor, turkosa skåp, en kantlös dusch, en toalettstol med hel cisternkåpa, blå kakel, glaskakel, vita väggar, klinkergolv i porslin, ett undermonterad handfat och bänkskiva i kvarts

This Master Bathroom had a lot of angles and dated materials and lacked storage. The drawers under the vanity allow for maximum storage, the clean lines are a welcome change and the steam shower is large enough for two.
Photos by Matt Kocourek

Emily Jenkins Followill photography
This bath was one of Atlanta Homes and Lifestyles Bath of the Year winners for 2014!!
Idéer för att renovera ett mellanstort funkis en-suite badrum, med ett undermonterad handfat, släta luckor, skåp i mellenmörkt trä, vit kakel, glaskakel, marmorgolv och vita väggar
Idéer för att renovera ett mellanstort funkis en-suite badrum, med ett undermonterad handfat, släta luckor, skåp i mellenmörkt trä, vit kakel, glaskakel, marmorgolv och vita väggar

Idéer för stora funkis badrum, med marmorbänkskiva, ett fristående handfat, ett undermonterat badkar, grå kakel, glaskakel, grå väggar och travertin golv

Master bath with hardwood/ceramic floor transition
Bild på ett stort funkis vit vitt en-suite badrum, med skåp i shakerstil, svarta skåp, ett fristående badkar, en kantlös dusch, en toalettstol med separat cisternkåpa, vit kakel, glaskakel, vita väggar, klinkergolv i porslin, ett undermonterad handfat, bänkskiva i kvartsit, beiget golv och dusch med gångjärnsdörr
Bild på ett stort funkis vit vitt en-suite badrum, med skåp i shakerstil, svarta skåp, ett fristående badkar, en kantlös dusch, en toalettstol med separat cisternkåpa, vit kakel, glaskakel, vita väggar, klinkergolv i porslin, ett undermonterad handfat, bänkskiva i kvartsit, beiget golv och dusch med gångjärnsdörr

This modern design was achieved through chrome fixtures, a smoky taupe color palette and creative lighting. There is virtually no wood in this contemporary master bathroom—even the doors are framed in metal.

Photography by Ryan Davis | CG&S Design-Build
Idéer för ett mellanstort modernt vit en-suite badrum, med skåp i shakerstil, blå skåp, en hörndusch, blå kakel, glaskakel, blå väggar, ett undermonterad handfat och dusch med gångjärnsdörr
Idéer för ett mellanstort modernt vit en-suite badrum, med skåp i shakerstil, blå skåp, en hörndusch, blå kakel, glaskakel, blå väggar, ett undermonterad handfat och dusch med gångjärnsdörr

This project began with an entire penthouse floor of open raw space which the clients had the opportunity to section off the piece that suited them the best for their needs and desires. As the design firm on the space, LK Design was intricately involved in determining the borders of the space and the way the floor plan would be laid out. Taking advantage of the southwest corner of the floor, we were able to incorporate three large balconies, tremendous views, excellent light and a layout that was open and spacious. There is a large master suite with two large dressing rooms/closets, two additional bedrooms, one and a half additional bathrooms, an office space, hearth room and media room, as well as the large kitchen with oversized island, butler's pantry and large open living room. The clients are not traditional in their taste at all, but going completely modern with simple finishes and furnishings was not their style either. What was produced is a very contemporary space with a lot of visual excitement. Every room has its own distinct aura and yet the whole space flows seamlessly. From the arched cloud structure that floats over the dining room table to the cathedral type ceiling box over the kitchen island to the barrel ceiling in the master bedroom, LK Design created many features that are unique and help define each space. At the same time, the open living space is tied together with stone columns and built-in cabinetry which are repeated throughout that space. Comfort, luxury and beauty were the key factors in selecting furnishings for the clients. The goal was to provide furniture that complimented the space without fighting it.
9 702 foton på modernt badrum, med glaskakel
1
