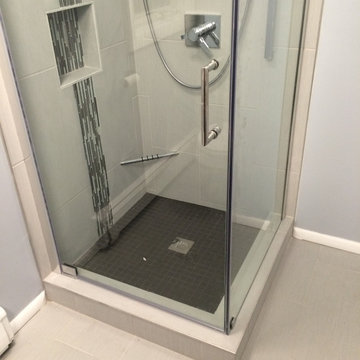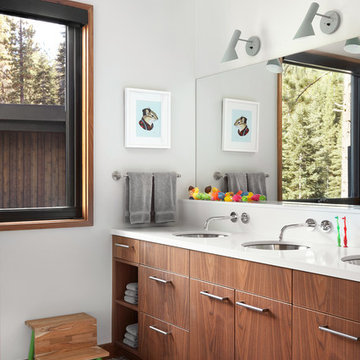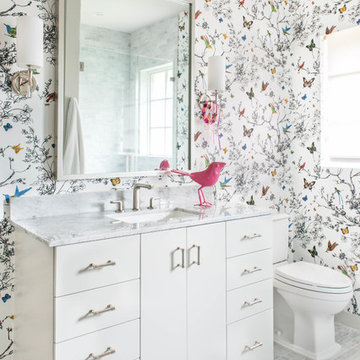1 044 238 foton på modernt badrum

The formal proportions, material consistency, and painstaking craftsmanship in Five Shadows were all deliberately considered to enhance privacy, serenity, and a profound connection to the outdoors.
Architecture by CLB – Jackson, Wyoming – Bozeman, Montana. Interiors by Philip Nimmo Design.

Modern master bathroom featuring large format Carrara porcelain tiles, herringbone marble flooring, and custom navy vanity.
Modern inredning av ett mellanstort vit vitt en-suite badrum, med skåp i shakerstil, blå skåp, en hörndusch, flerfärgad kakel, porslinskakel, marmorgolv, marmorbänkskiva, grått golv och dusch med gångjärnsdörr
Modern inredning av ett mellanstort vit vitt en-suite badrum, med skåp i shakerstil, blå skåp, en hörndusch, flerfärgad kakel, porslinskakel, marmorgolv, marmorbänkskiva, grått golv och dusch med gångjärnsdörr

Gorgeous contemporary master bathroom renovation! Everything from the custom floating vanity and large-format herringbone vanity wall to the soaring ceilings, walk-in shower and gold accents speaks to luxury and comfort. Simple, stylish and elegant - total win!!
Hitta den rätta lokala yrkespersonen för ditt projekt

Who doesn't want to start the day in a luxurious bathroom that feels like a SPA resort!! This master bathroom is as beautiful as it is comfortable! It features an expansive custom vanity with an exotic Walnut veneer from Bellmont Cabinetry, complete with built-in linen and hamper cabinets and a beautiful make-up seating area. It also has a massive open shower area with a freestanding tub where the faucet fills the tub cascading down from the ceiling!!! There's also a private toilet room with a built in cabinet for extra storage. Every single detail was designed to precision!
Designed by Polly Nunes in collaboration with Rian & Alyssa's Heim.
Fully Remodeled by South Bay Design Center.

Modern inredning av ett litet badrum, med en hörndusch, grå väggar, klinkergolv i porslin, beiget golv och dusch med gångjärnsdörr

Contemporary bathroom with vintage sink
Inredning av ett modernt mellanstort vit vitt en-suite badrum, med svarta skåp, en hörndusch, vit kakel, tunnelbanekakel, vita väggar, klinkergolv i keramik, ett undermonterad handfat, grått golv, dusch med skjutdörr och skåp i shakerstil
Inredning av ett modernt mellanstort vit vitt en-suite badrum, med svarta skåp, en hörndusch, vit kakel, tunnelbanekakel, vita väggar, klinkergolv i keramik, ett undermonterad handfat, grått golv, dusch med skjutdörr och skåp i shakerstil

These homeowners have been living in their house for a few years and wanted to add some life to their space. Their main goal was to create a modern feel for their kitchen and bathroom. They had a wall between the kitchen and living room that made both rooms feel small and confined. We removed the wall creating a lot more space in the house and the bathroom is something the homeowners loved to brag about because of how well it turned out!

Exempel på ett litet modernt svart svart en-suite badrum, med luckor med profilerade fronter, skåp i mellenmörkt trä, en dusch i en alkov, en toalettstol med hel cisternkåpa, svart kakel, porslinskakel, vita väggar, klinkergolv i porslin, ett undermonterad handfat, bänkskiva i kvartsit, svart golv och dusch med gångjärnsdörr

Modern inredning av ett mellanstort grå grått toalett, med grå kakel, grå väggar, ett väggmonterat handfat och beiget golv

Master Bed/Bath Remodel
Bild på ett litet funkis en-suite badrum, med ett fristående badkar, en kantlös dusch, keramikplattor, terrazzogolv, dusch med gångjärnsdörr, blå kakel, beige väggar och vitt golv
Bild på ett litet funkis en-suite badrum, med ett fristående badkar, en kantlös dusch, keramikplattor, terrazzogolv, dusch med gångjärnsdörr, blå kakel, beige väggar och vitt golv

Idéer för ett stort modernt svart en-suite badrum, med skåp i mellenmörkt trä, en dubbeldusch, en toalettstol med hel cisternkåpa, grå kakel, grå väggar, ett fristående handfat, grått golv, dusch med gångjärnsdörr, cementkakel, betonggolv och bänkskiva i betong

Idéer för små funkis vitt en-suite badrum, med släta luckor, grå skåp, en hörndusch, en toalettstol med separat cisternkåpa, svart och vit kakel, porslinskakel, vita väggar, cementgolv, ett undermonterad handfat, bänkskiva i kvarts, grått golv och dusch med gångjärnsdörr

Photo: Lisa Petrole
Foto på ett mycket stort funkis badrum för barn, med släta luckor, skåp i mörkt trä, vita väggar, klinkergolv i porslin, ett undermonterad handfat, bänkskiva i kvarts och grått golv
Foto på ett mycket stort funkis badrum för barn, med släta luckor, skåp i mörkt trä, vita väggar, klinkergolv i porslin, ett undermonterad handfat, bänkskiva i kvarts och grått golv

Reagen Taylor Photography
Inredning av ett modernt badrum för barn, med släta luckor, vita skåp, en toalettstol med separat cisternkåpa, flerfärgade väggar, ett undermonterad handfat och grått golv
Inredning av ett modernt badrum för barn, med släta luckor, vita skåp, en toalettstol med separat cisternkåpa, flerfärgade väggar, ett undermonterad handfat och grått golv

Maximizing every inch of space in a tiny bath and keeping the space feeling open and inviting was the priority.
Foto på ett litet funkis en-suite badrum, med skåp i ljust trä, en hörndusch, vit kakel, porslinskakel, vita väggar, klinkergolv i porslin, ett fristående handfat, bänkskiva i kvartsit, vitt golv, dusch med gångjärnsdörr och släta luckor
Foto på ett litet funkis en-suite badrum, med skåp i ljust trä, en hörndusch, vit kakel, porslinskakel, vita väggar, klinkergolv i porslin, ett fristående handfat, bänkskiva i kvartsit, vitt golv, dusch med gångjärnsdörr och släta luckor

Bernard Andre
Inredning av ett modernt mellanstort badrum med dusch, med släta luckor, grå skåp, ett badkar i en alkov, en dusch/badkar-kombination, en toalettstol med hel cisternkåpa, grå kakel, vit kakel, cementkakel, grå väggar, cementgolv, ett undermonterad handfat, marmorbänkskiva, flerfärgat golv och med dusch som är öppen
Inredning av ett modernt mellanstort badrum med dusch, med släta luckor, grå skåp, ett badkar i en alkov, en dusch/badkar-kombination, en toalettstol med hel cisternkåpa, grå kakel, vit kakel, cementkakel, grå väggar, cementgolv, ett undermonterad handfat, marmorbänkskiva, flerfärgat golv och med dusch som är öppen

This brownstone, located in Harlem, consists of five stories which had been duplexed to create a two story rental unit and a 3 story home for the owners. The owner hired us to do a modern renovation of their home and rear garden. The garden was under utilized, barely visible from the interior and could only be accessed via a small steel stair at the rear of the second floor. We enlarged the owner’s home to include the rear third of the floor below which had walk out access to the garden. The additional square footage became a new family room connected to the living room and kitchen on the floor above via a double height space and a new sculptural stair. The rear facade was completely restructured to allow us to install a wall to wall two story window and door system within the new double height space creating a connection not only between the two floors but with the outside. The garden itself was terraced into two levels, the bottom level of which is directly accessed from the new family room space, the upper level accessed via a few stone clad steps. The upper level of the garden features a playful interplay of stone pavers with wood decking adjacent to a large seating area and a new planting bed. Wet bar cabinetry at the family room level is mirrored by an outside cabinetry/grill configuration as another way to visually tie inside to out. The second floor features the dining room, kitchen and living room in a large open space. Wall to wall builtins from the front to the rear transition from storage to dining display to kitchen; ending at an open shelf display with a fireplace feature in the base. The third floor serves as the children’s floor with two bedrooms and two ensuite baths. The fourth floor is a master suite with a large bedroom and a large bathroom bridged by a walnut clad hall that conceals a closet system and features a built in desk. The master bath consists of a tiled partition wall dividing the space to create a large walkthrough shower for two on one side and showcasing a free standing tub on the other. The house is full of custom modern details such as the recessed, lit handrail at the house’s main stair, floor to ceiling glass partitions separating the halls from the stairs and a whimsical builtin bench in the entry.

Exempel på ett modernt vit vitt badrum, med släta luckor, skåp i mellenmörkt trä, ett undermonterad handfat och grått golv

Inspiration för små moderna vitt badrum med dusch, med grå skåp, ett badkar i en alkov, en öppen dusch, en toalettstol med hel cisternkåpa, vit kakel, porslinskakel, klinkergolv i porslin, bänkskiva i akrylsten, svart golv, med dusch som är öppen, ett integrerad handfat och släta luckor
1 044 238 foton på modernt badrum

A modern black and white tile bathroom gives the classic color duo a contemporary perspective with a sleek white subway tile shower and sophisticated black hexagon floor tile. For more bathroom and shower tile inspiration, visit fireclaytile.com. Non-Slip options available.
TILE SHOWN
White Subway Tile in Tusk, 3" Black Hexagon Tile in Basalt
DESIGN
Mark Davis Design
PHOTOS
Luis Costadone
7
