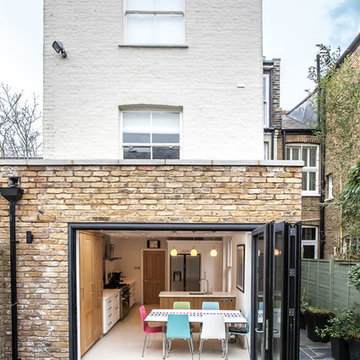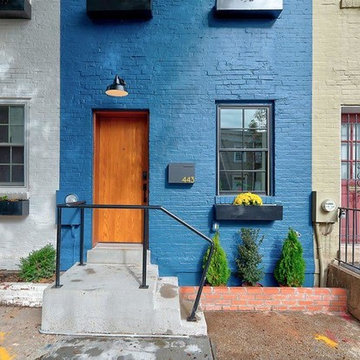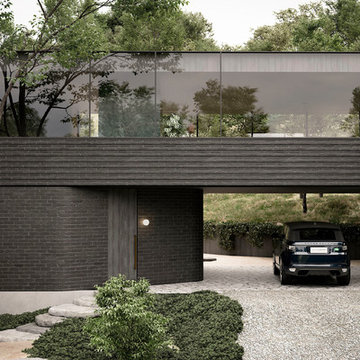10 747 foton på modernt hus, med tegel
Sortera efter:
Budget
Sortera efter:Populärt i dag
1 - 20 av 10 747 foton
Artikel 1 av 3
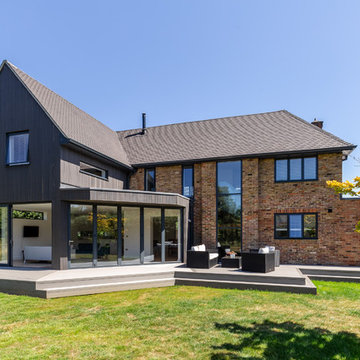
Howard Baker Architectural + Interiors Photography
Modern inredning av ett stort beige hus, med tegel, två våningar och sadeltak
Modern inredning av ett stort beige hus, med tegel, två våningar och sadeltak

Idéer för ett stort modernt svart hus, med två våningar, tegel, valmat tak och tak med takplattor
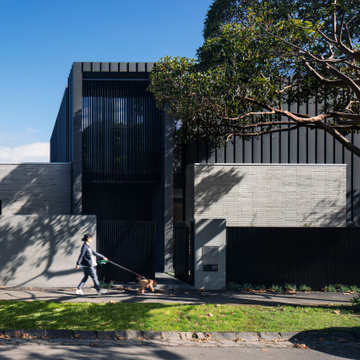
Modern inredning av ett stort grått hus, med två våningar, tegel, platt tak och tak i metall

Inspiration för ett stort funkis vitt hus, med allt i ett plan, tegel och tak i shingel

Periscope House draws light into a young family’s home, adding thoughtful solutions and flexible spaces to 1950s Art Deco foundations.
Our clients engaged us to undertake a considered extension to their character-rich home in Malvern East. They wanted to celebrate their home’s history while adapting it to the needs of their family, and future-proofing it for decades to come.
The extension’s form meets with and continues the existing roofline, politely emerging at the rear of the house. The tones of the original white render and red brick are reflected in the extension, informing its white Colorbond exterior and selective pops of red throughout.
Inside, the original home’s layout has been reimagined to better suit a growing family. Once closed-in formal dining and lounge rooms were converted into children’s bedrooms, supplementing the main bedroom and a versatile fourth room. Grouping these rooms together has created a subtle definition of zones: private spaces are nestled to the front, while the rear extension opens up to shared living areas.
A tailored response to the site, the extension’s ground floor addresses the western back garden, and first floor (AKA the periscope) faces the northern sun. Sitting above the open plan living areas, the periscope is a mezzanine that nimbly sidesteps the harsh afternoon light synonymous with a western facing back yard. It features a solid wall to the west and a glass wall to the north, emulating the rotation of a periscope to draw gentle light into the extension.
Beneath the mezzanine, the kitchen, dining, living and outdoor spaces effortlessly overlap. Also accessible via an informal back door for friends and family, this generous communal area provides our clients with the functionality, spatial cohesion and connection to the outdoors they were missing. Melding modern and heritage elements, Periscope House honours the history of our clients’ home while creating light-filled shared spaces – all through a periscopic lens that opens the home to the garden.

This Lincoln Park renovation transformed a conventionally built Chicago two-flat into a custom single-family residence with a modern, open floor plan. The white masonry exterior paired with new black windows brings a contemporary edge to this city home.

Beautiful modern tudor home with front lights and custom windows, white brick and black roof
Inspiration för mycket stora moderna vita hus, med tre eller fler plan, tegel, sadeltak och tak i shingel
Inspiration för mycket stora moderna vita hus, med tre eller fler plan, tegel, sadeltak och tak i shingel

Idéer för stora funkis grå hus, med tre eller fler plan, tegel och tak i metall

Inspiration för mellanstora moderna radhus, med tre eller fler plan, tegel och mansardtak
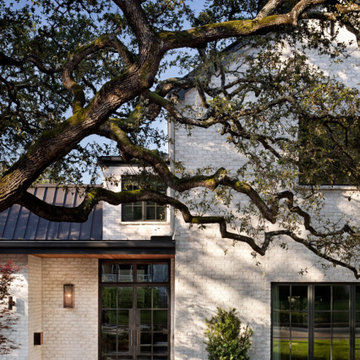
Lush trees interact with the house's white brick facade, creating a dynamic contrast.
Idéer för att renovera ett stort funkis vitt hus, med två våningar, tegel, sadeltak och tak i metall
Idéer för att renovera ett stort funkis vitt hus, med två våningar, tegel, sadeltak och tak i metall

Inspiration för stora moderna vita hus, med allt i ett plan, tegel, valmat tak och tak i shingel

Handmade and crafted from high quality materials this Brushed Nickel Outdoor Wall Light is timeless in style.
The modern brushed nickel finish adds a sophisticated contemporary twist to the classic box wall lantern design.
By pulling out the side pins the bulb can easily be replaced or the glass cleaned. This is a supremely elegant wall light and would look great as a pair.

Modern inredning av ett mycket stort hus, med två våningar, tegel, sadeltak och tak med takplattor

Inredning av ett modernt mycket stort hus, med två våningar, tegel, sadeltak och tak med takplattor

Second story was added to original 1917 brick single story home. New modern steel canopy over front porch to disguise the area of the addition. Cedar shake shingles on gable of second floor. Matching brick brought up to the second floor on the left. Photo by Jess Blackwell

Emma Thompson
Inspiration för ett mellanstort funkis rött flerfamiljshus, med två våningar och tegel
Inspiration för ett mellanstort funkis rött flerfamiljshus, med två våningar och tegel
10 747 foton på modernt hus, med tegel
1

