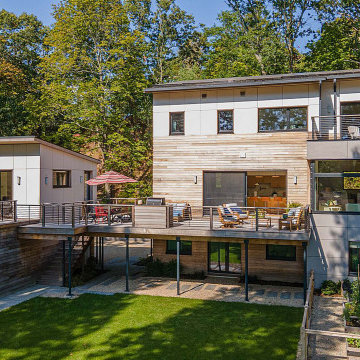22 124 foton på modernt hus, med tre eller fler plan
Sortera efter:
Budget
Sortera efter:Populärt i dag
1 - 20 av 22 124 foton
Artikel 1 av 3

Idéer för ett stort modernt flerfärgat hus, med tre eller fler plan och blandad fasad

Idéer för att renovera ett stort funkis vitt hus, med tre eller fler plan, blandad fasad, platt tak och tak i metall

2012 KuDa Photography
Bild på ett stort funkis grått hus, med metallfasad, tre eller fler plan och pulpettak
Bild på ett stort funkis grått hus, med metallfasad, tre eller fler plan och pulpettak

A new Seattle modern house designed by chadbourne + doss architects houses a couple and their 18 bicycles. 3 floors connect indoors and out and provide panoramic views of Lake Washington.
photo by Benjamin Benschneider

Mid-Century Modernism inspired our design for this new house in Noe Valley. The exterior is distinguished by cubic massing, well proportioned forms and use of contrasting but harmonious natural materials. These include clear cedar, stone, aluminum, colored stucco, glass railings, slate and painted wood. At the rear yard, stepped terraces provide scenic views of downtown and the Bay Bridge. Large sunken courts allow generous natural light to reach the below grade guest bedroom and office behind the first floor garage. The upper floors bedrooms and baths are flooded with natural light from carefully arranged windows that open the house to panoramic views. A mostly open plan with 10 foot ceilings and an open stairwell combine with metal railings, dropped ceilings, fin walls, a stone fireplace, stone counters and teak floors to create a unified interior.

The kitchen counter extends to the outside for a 3-person bar seating area.
Exempel på ett stort modernt vitt hus, med tre eller fler plan, blandad fasad och tak i metall
Exempel på ett stort modernt vitt hus, med tre eller fler plan, blandad fasad och tak i metall

Denver Modern with natural stone accents.
Idéer för ett mellanstort modernt grått hus, med tre eller fler plan, platt tak och blandad fasad
Idéer för ett mellanstort modernt grått hus, med tre eller fler plan, platt tak och blandad fasad

Inspiration för ett mellanstort funkis radhus, med tre eller fler plan, blandad fasad och platt tak

This modern farmhouse located outside of Spokane, Washington, creates a prominent focal point among the landscape of rolling plains. The composition of the home is dominated by three steep gable rooflines linked together by a central spine. This unique design evokes a sense of expansion and contraction from one space to the next. Vertical cedar siding, poured concrete, and zinc gray metal elements clad the modern farmhouse, which, combined with a shop that has the aesthetic of a weathered barn, creates a sense of modernity that remains rooted to the surrounding environment.
The Glo double pane A5 Series windows and doors were selected for the project because of their sleek, modern aesthetic and advanced thermal technology over traditional aluminum windows. High performance spacers, low iron glass, larger continuous thermal breaks, and multiple air seals allows the A5 Series to deliver high performance values and cost effective durability while remaining a sophisticated and stylish design choice. Strategically placed operable windows paired with large expanses of fixed picture windows provide natural ventilation and a visual connection to the outdoors.

Sama Jim Canzian
Inspiration för ett mellanstort funkis brunt hus, med tre eller fler plan och pulpettak
Inspiration för ett mellanstort funkis brunt hus, med tre eller fler plan och pulpettak

Fotografie René Kersting
Inspiration för ett mellanstort funkis grått hus, med tre eller fler plan och sadeltak
Inspiration för ett mellanstort funkis grått hus, med tre eller fler plan och sadeltak

Idéer för stora funkis flerfärgade hus, med tre eller fler plan, blandad fasad och tak i metall
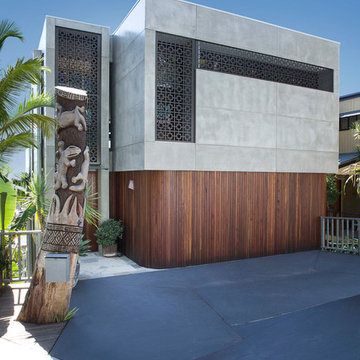
South Street/Entry Exterior. Laser cut screens and timber cladding with concealed garage tilt-a-door.
Exempel på ett modernt hus, med tre eller fler plan och fiberplattor i betong
Exempel på ett modernt hus, med tre eller fler plan och fiberplattor i betong
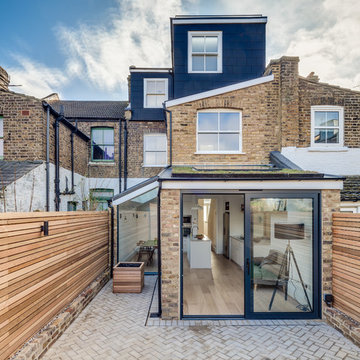
Simon Maxwell
Idéer för ett modernt hus, med tre eller fler plan och blandad fasad
Idéer för ett modernt hus, med tre eller fler plan och blandad fasad

A Northwest Modern, 5-Star Builtgreen, energy efficient, panelized, custom residence using western red cedar for siding and soffits.
Photographs by Miguel Edwards
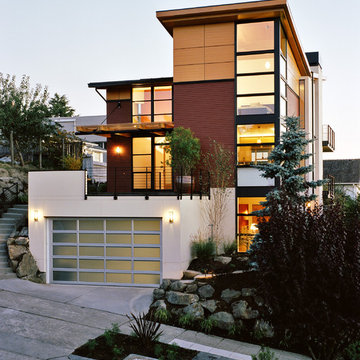
Magnolia Gardens orients four bedrooms, two suites, living spaces and an ADU toward curated greenspaces, terraces, exterior decks and its Magnolia neighborhood community. The house’s dynamic modern form opens in two directions through a glass atrium on the north and glass curtain walls on the northwest and southwest, bringing natural light to the interiors.

Inredning av ett modernt flerfärgat hus, med tre eller fler plan och platt tak
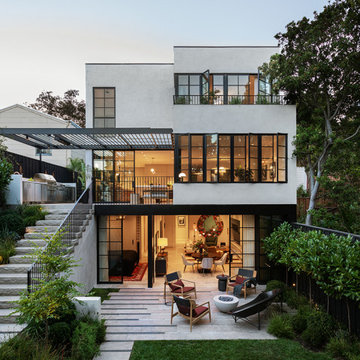
This four-story home underwent a major renovation, centering both sustainability and style. A full dig out created a new lower floor for family visits that opens out onto the grounds, while a roof deck complete with herb garden, fireplace and hot tub offers a more private escape. All four floors are connected both by an elevator and a staircase with a continuous, curved steel and bronze railing. Rainwater collection, photovoltaic and solar thermal systems integrate with the surrounding environment.
22 124 foton på modernt hus, med tre eller fler plan
1

