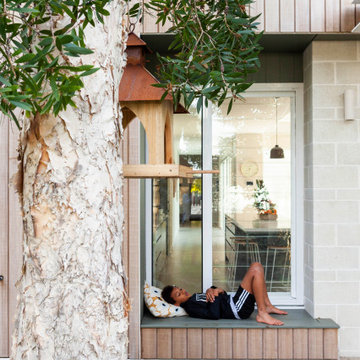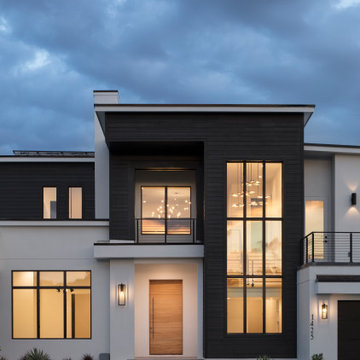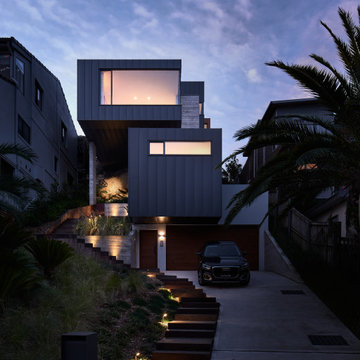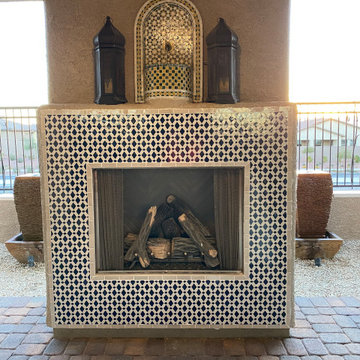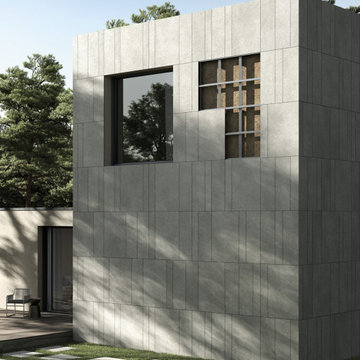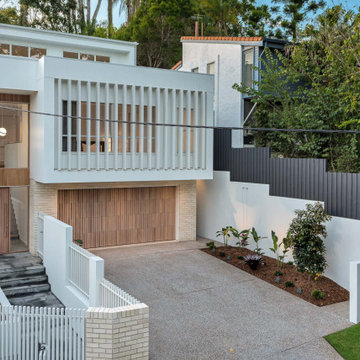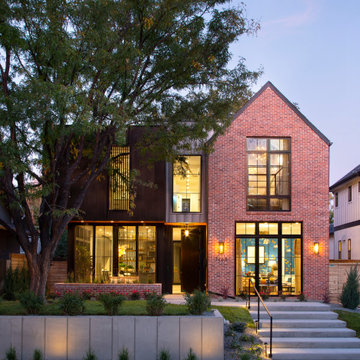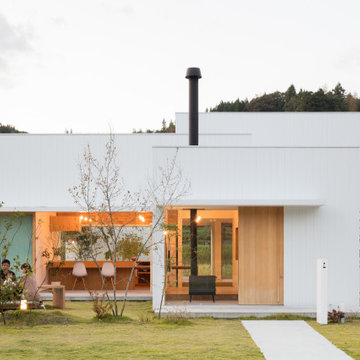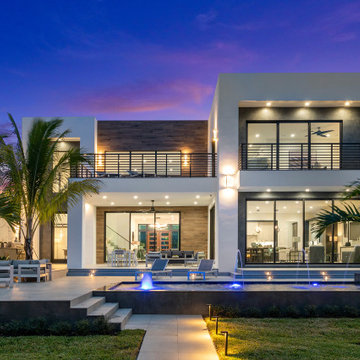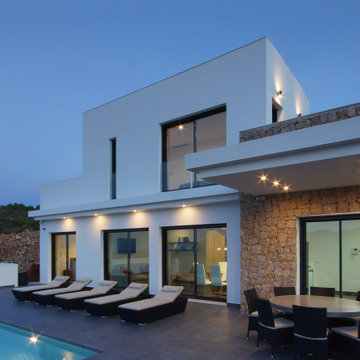426 338 foton på modernt hus
Sortera efter:
Budget
Sortera efter:Populärt i dag
141 - 160 av 426 338 foton
Hitta den rätta lokala yrkespersonen för ditt projekt

From SinglePoint Design Build: “This project consisted of a full exterior removal and replacement of the siding, windows, doors, and roof. In so, the Architects OXB Studio, re-imagined the look of the home by changing the siding materials, creating privacy for the clients at their front entry, and making the expansive decks more usable. We added some beautiful cedar ceiling cladding on the interior as well as a full home solar with Tesla batteries. The Shou-sugi-ban siding is our favorite detail.
While the modern details were extremely important, waterproofing this home was of upmost importance given its proximity to the San Francisco Bay and the winds in this location. We used top of the line waterproofing professionals, consultants, techniques, and materials throughout this project. This project was also unique because the interior of the home was mostly finished so we had to build scaffolding with shrink wrap plastic around the entire 4 story home prior to pulling off all the exterior finishes.
We are extremely proud of how this project came out!”

Front elevation closeup modern prairie style lava rock landscape native plants and cactus 3-car garage
Modern inredning av ett vitt hus, med allt i ett plan, stuckatur, valmat tak och tak med takplattor
Modern inredning av ett vitt hus, med allt i ett plan, stuckatur, valmat tak och tak med takplattor
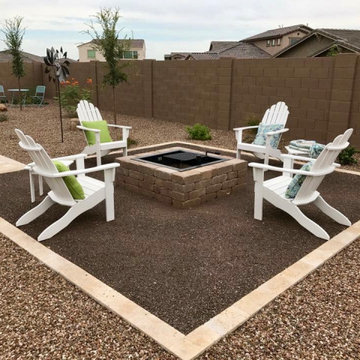
Minimalist doesn’t mean boring, as this Queen Creek, AZ home goes to prove. Here, the owners have decided to keep the firepit the main focal point. The border, which is color-matched to the pavers leading to the area, serves as a contrast to the dark brown rock base. The tan-colored stones surrounding it in the rest of the yard help to highlight the firepit area.

The courtyard space with planters built into the wrap-around porch.
Idéer för mellanstora funkis bruna hus, med allt i ett plan, sadeltak och tak i metall
Idéer för mellanstora funkis bruna hus, med allt i ett plan, sadeltak och tak i metall

A uniform and cohesive look adds simplicity to the overall aesthetic, supporting the minimalist design. The A5s is Glo’s slimmest profile, allowing for more glass, less frame, and wider sightlines. The concealed hinge creates a clean interior look while also providing a more energy-efficient air-tight window. The increased performance is also seen in the triple pane glazing used in both series. The windows and doors alike provide a larger continuous thermal break, multiple air seals, high-performance spacers, Low-E glass, and argon filled glazing, with U-values as low as 0.20. Energy efficiency and effortless minimalism create a breathtaking Scandinavian-style remodel.

Contemporary house for family farm in 20 acre lot in Carnation. It is a 2 bedroom & 2 bathroom, powder & laundryroom/utilities with an Open Concept Livingroom & Kitchen with 18' tall wood ceilings.
426 338 foton på modernt hus
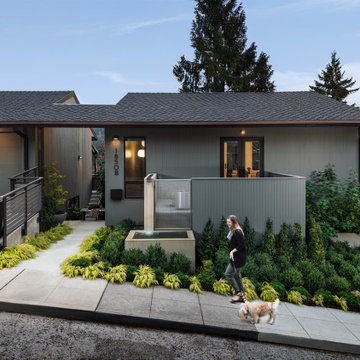
This 800 square foot Accessory Dwelling Unit steps down a lush site in the Portland Hills. The street facing balcony features a sculptural bronze and concrete trough spilling water into a deep basin. The split-level entry divides upper-level living and lower level sleeping areas. Generous south facing decks, visually expand the building's area and connect to a canopy of trees. The mid-century modern details and materials of the main house are continued into the addition. Inside a ribbon of white-washed oak flows from the entry foyer to the lower level, wrapping the stairs and walls with its warmth. Upstairs the wood's texture is seen in stark relief to the polished concrete floors and the crisp white walls of the vaulted space. Downstairs the wood, coupled with the muted tones of moss green walls, lend the sleeping area a tranquil feel.
Contractor: Ricardo Lovett General Contracting
Photographer: David Papazian Photography
8
