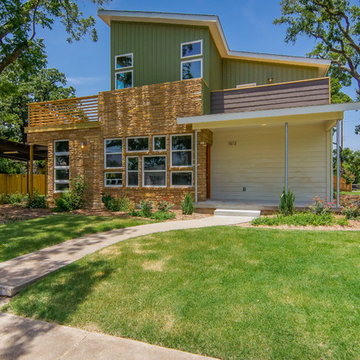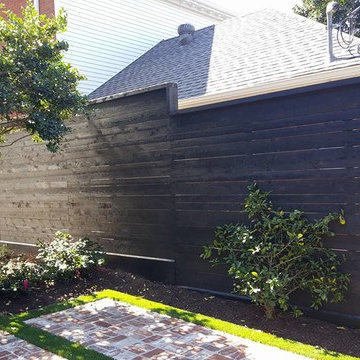17 609 foton på modernt hus

Inspiration för små moderna gröna hus, med två våningar, fiberplattor i betong, sadeltak och tak i metall

Qualitativ hochwertiger Wohnraum auf sehr kompakter Fläche. Die Häuser werden in einer Fabrik gefertigt, zusammengebaut und eingerichtet und anschließend bezugsfertig ausgeliefert. Egal ob als Wochenendhaus im Grünen, als Anbau oder vollwertiges Eigenheim.
Foto: Dmitriy Yagovkin.
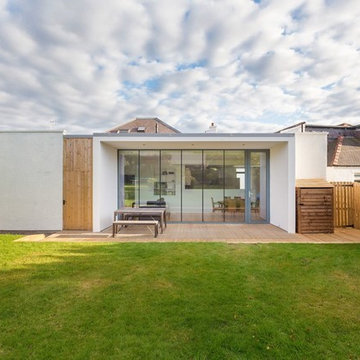
The well proportioned rear elevation has a real sense of depth, so much more interesting than a wall with windows.
Photos by Square Foot Media
Idéer för mellanstora funkis hus
Idéer för mellanstora funkis hus
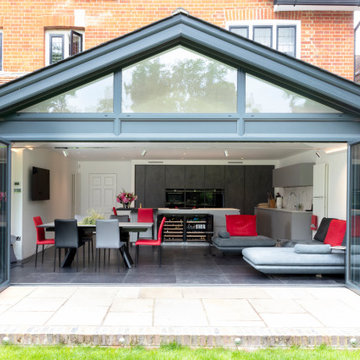
A single-story rear extension has been added to seamlessly integrate home living with the garden. By incorporating flush seals, we have established a harmonious connection between indoor and outdoor living spaces. Maximising the roof space within the extension enhances the open-plan atmosphere, fostering a more expansive and connected living environment.
The existing space, initially a dining room, necessitated the relocation of the kitchen from the front of the house to the rear. This transformation has given rise to a new area that now serves as an integrated space for dining, lounging, and an enhanced overall living experience.

This 1,000 square foot backyard residence was designed to comply with the requirements of Seattle’s Detached Accessory Dwelling Unit (DADU) program, and can be permitted on most residential properties as a secondary residence, office or rental unit. The overall form is reminiscent of a traditional gable roofed house allowing the DADU to fit in well in suburban neighborhoods, while the specific design, material expression and openness are decidedly more modern.
Designed with flexibility in mind, a lofted space upstairs overlooks the double height main living space below and both have ample access to natural daylight and views provided by the large glazed wall and skylights above. The main living space enjoys an open kitchen, and a large linear gas fireplace and opens onto a private patio/ entry area with large double sliding patio doors. The standing seam corten steel roofing and siding as well as the brick chimney were selected for maximum durability and for their natural beauty and low-maintenance characteristics. The gabled roof comes pre-wired for photovoltaic panels, giving the option to make this DADU net-zero.

East Exterior Elevation - Welcome to Bridge House - Fennville, Michigan - Lake Michigan, Saugutuck, Michigan, Douglas Michigan - HAUS | Architecture For Modern Lifestyles
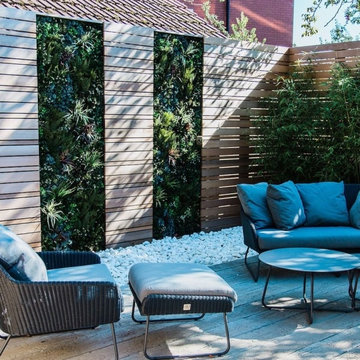
They began the project by paving an area of the garden with naturally beautiful stone paving to form the floor of the seating area. Once all this was in place, it was our turn to help transform the area into a relaxing oasis for the client to enjoy with friends and family. Vistafolia® artificial living green wall panels were assembled to form lush green walls to work alongside the cedar panels. UV protected, our green panels are perfect for outdoor use as they are weatherproof and, will not fade in strong sunlight. As we take environmental responsibility very seriously, our green walls are completely recyclable as well as helping to save resources such as water and, reduce the use of pesticides.
The resulting effect was a modern yet sophisticated seating area, privacy protected and surrounded by vibrant greenery and set on a foundation of beautiful natural stone. The client was so pleased that he is already considering his next project in conjunction with Vistafolia®.
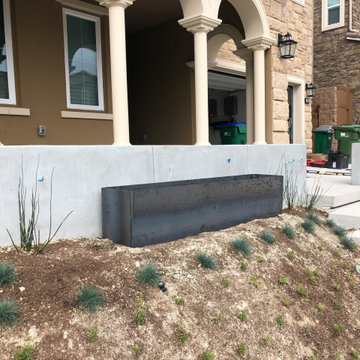
We built a custom fabricated planter box out of corten steel. They gave us the dimensions and told us what they wanted and we built it on site. The customer was very particular on how he wanted it to look and we nailed it.
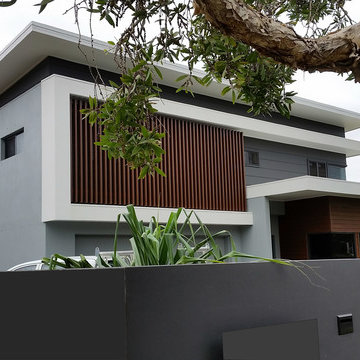
Renovation Project
Design - DCM Building Design
Builder - Koncept Construction
Inspiration för ett mellanstort funkis grått hus, med två våningar, blandad fasad, platt tak och tak i metall
Inspiration för ett mellanstort funkis grått hus, med två våningar, blandad fasad, platt tak och tak i metall
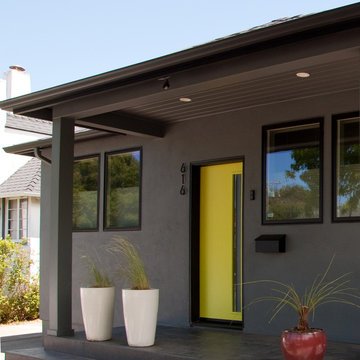
Idéer för att renovera ett mellanstort funkis grått hus, med allt i ett plan, stuckatur, valmat tak och tak i shingel
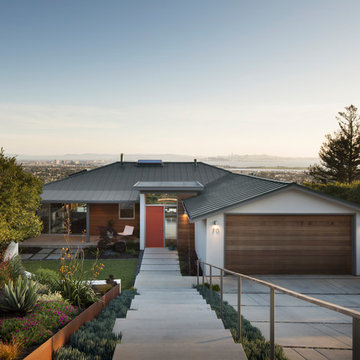
Update of a California Ranch-style home with cedar wood and stucco siding, metal roof and contemporary landscaping and paving. Built by Live Oak Construction, landscape design by Fiddlehead Gardens, photos by Paul Dyer Photography.

Mirrored wine closet in a PGI Homes showhome using our tension cable floor to ceiling racking called the RING System. Bottles appear to be floating as they are held up by this very contemporary wine rack using metal Rings suspended with aircraft tension cable.
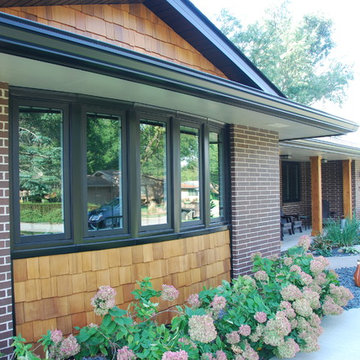
Kelly Baughman
Idéer för att renovera ett mellanstort funkis rött hus, med allt i ett plan, tegel, sadeltak och tak i shingel
Idéer för att renovera ett mellanstort funkis rött hus, med allt i ett plan, tegel, sadeltak och tak i shingel
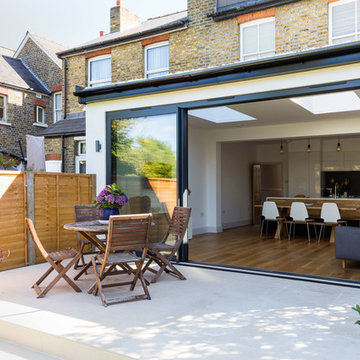
Single storey rear extension in Surbiton, with flat roof and white pebbles, an aluminium double glazed sliding door and side window.
Photography by Chris Snook
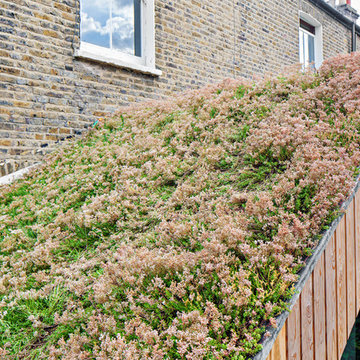
Jan Piotrowicz
Bild på ett litet funkis brunt trähus, med allt i ett plan och sadeltak
Bild på ett litet funkis brunt trähus, med allt i ett plan och sadeltak
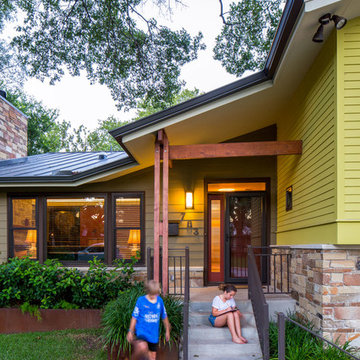
fiber cement siding painted Cleveland Green (7" siding), Sweet Vibrations (4" siding), and Texas Leather (11" siding)—all by Benjamin Moore • window trim and clerestory band painted Night Horizon by Benjamin Moore • soffit & fascia painted Camouflage by Benjamin Moore • Photography by Tre Dunham
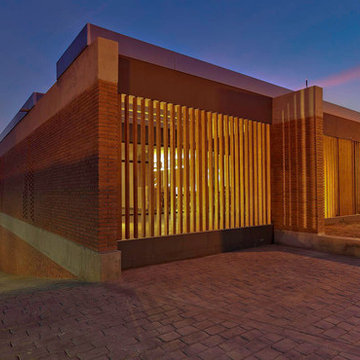
David Brito
Bild på ett stort funkis rött hus, med allt i ett plan, tegel och platt tak
Bild på ett stort funkis rött hus, med allt i ett plan, tegel och platt tak
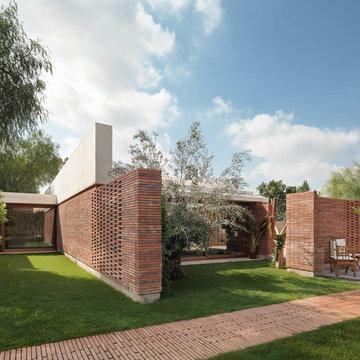
Pedro Pegenaute
Inspiration för mellanstora moderna röda hus, med allt i ett plan, tegel och platt tak
Inspiration för mellanstora moderna röda hus, med allt i ett plan, tegel och platt tak
17 609 foton på modernt hus
1
