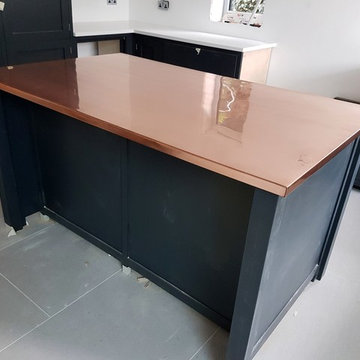188 foton på modernt kök, med bänkskiva i akrylsten
Sortera efter:
Budget
Sortera efter:Populärt i dag
1 - 20 av 188 foton
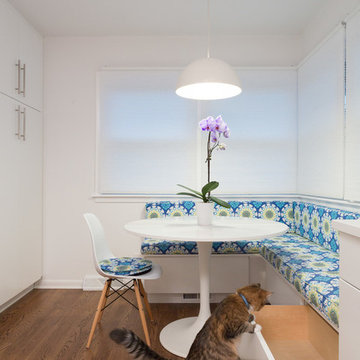
Transforming this galley style kitchen into a long, closed in space provided our clients with an ideal layout that meets all their needs. By adding a wall at one end of the kitchen, which we used for additional cabinets and space-consuming appliances, we were then able to build an inviting custom banquet on the other end. The banquet includes useful built-in storage underneath along with large, corner windows that offer the perfect amount of natural light.
The white painted flat panel custom cabinets and white quartz countertops have a crisp, clean effect on the design while the blue glass subway tiled backsplash adds color and is highlighted by the under cabinet lighting throughout the space.
Home located in Skokie Chicago. Designed by Chi Renovation & Design who also serve the Chicagoland area, and it's surrounding suburbs, with an emphasis on the North Side and North Shore. You'll find their work from the Loop through Lincoln Park, Humboldt Park, Evanston, Wilmette, and all of the way up to Lake Forest.
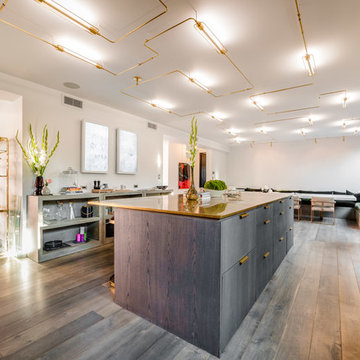
Modern inredning av ett mycket stort kök, med vitt stänkskydd, en köksö, släta luckor, grå skåp, bänkskiva i akrylsten, grått golv och mellanmörkt trägolv

Contemporary artist Gustav Klimpt’s “The Kiss” was the inspiration for this 1950’s ranch remodel. The existing living room, dining, kitchen and family room were independent rooms completely separate from each other. Our goal was to create an open grand-room design to accommodate the needs of a couple who love to entertain on a large scale and whose parties revolve around theater and the latest in gourmet cuisine.
The kitchen was moved to the end wall so that it became the “stage” for all of the client’s entertaining and daily life’s “productions”. The custom tile mosaic, both at the fireplace and kitchen, inspired by Klimpt, took first place as the focal point. Because of this, we chose the Best by Broan K4236SS for its minimal design, power to vent the 30” Wolf Cooktop and that it offered a seamless flue for the 10’6” high ceiling. The client enjoys the convenient controls and halogen lighting system that the hood offers and cleaning the professional baffle filter system is a breeze since they fit right in the Bosch dishwasher.
Finishes & Products:
Beech Slab-Style cabinets with Espresso stained alder accents.
Custom slate and tile mosaic backsplash
Kitchenaid Refrigerator
Dacor wall oven and convection/microwave
Wolf 30” cooktop top
Bamboo Flooring
Custom radius copper eating bar
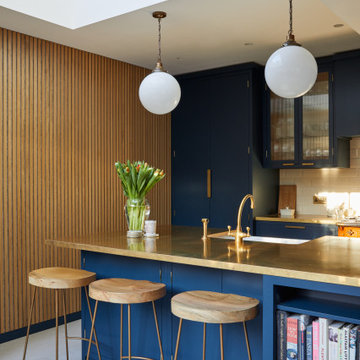
Foto på ett mellanstort funkis parallellkök, med en nedsänkt diskho, skåp i shakerstil, blå skåp, bänkskiva i akrylsten, vitt stänkskydd, stänkskydd i porslinskakel, integrerade vitvaror och en köksö

Idéer för ett mellanstort modernt kök och matrum, med en integrerad diskho, släta luckor, blå skåp, bänkskiva i akrylsten, orange stänkskydd, integrerade vitvaror, målat trägolv och svart golv
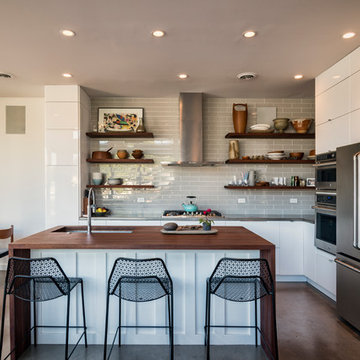
Located on a lot along the Rocky River sits a 1,300 sf 24’ x 24’ two-story dwelling divided into a four square quadrant with the goal of creating a variety of interior and exterior experiences within a small footprint. The house’s nine column steel frame grid reinforces this and through simplicity of form, structure & material a space of tranquility is achieved. The opening of a two-story volume maximizes long views down the Rocky River where its mouth meets Lake Erie as internally the house reflects the passions and experiences of its owners.
Photo: Sergiu Stoian

Mia Lind
Modern inredning av ett litet linjärt kök med öppen planlösning, med en nedsänkt diskho, släta luckor, bruna skåp, bänkskiva i akrylsten och grått stänkskydd
Modern inredning av ett litet linjärt kök med öppen planlösning, med en nedsänkt diskho, släta luckor, bruna skåp, bänkskiva i akrylsten och grått stänkskydd
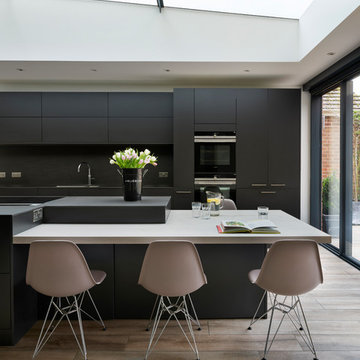
Darren Chung Photography Ltd
Inspiration för ett funkis svart svart kök, med en nedsänkt diskho, släta luckor, svarta skåp, bänkskiva i akrylsten, svart stänkskydd, svarta vitvaror, en köksö och beiget golv
Inspiration för ett funkis svart svart kök, med en nedsänkt diskho, släta luckor, svarta skåp, bänkskiva i akrylsten, svart stänkskydd, svarta vitvaror, en köksö och beiget golv
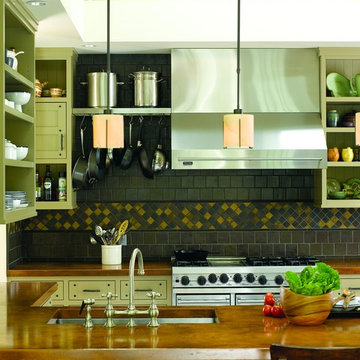
Alex Hayden
Foto på ett funkis kök, med rostfria vitvaror, bänkskiva i akrylsten, en enkel diskho, öppna hyllor och gröna skåp
Foto på ett funkis kök, med rostfria vitvaror, bänkskiva i akrylsten, en enkel diskho, öppna hyllor och gröna skåp
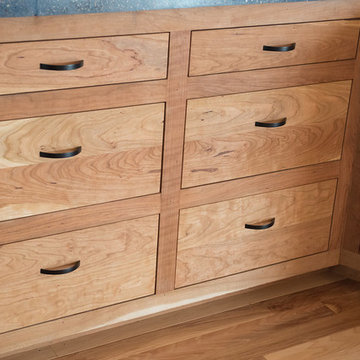
Cherry kitchen cabinets have a hand rubbed Watco oil finish.
Exempel på ett mellanstort modernt kök, med en dubbel diskho, bänkskiva i akrylsten, rostfria vitvaror, laminatgolv och brunt golv
Exempel på ett mellanstort modernt kök, med en dubbel diskho, bänkskiva i akrylsten, rostfria vitvaror, laminatgolv och brunt golv
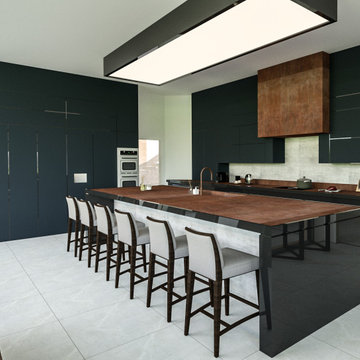
Foto på ett mycket stort funkis brun kök, med en undermonterad diskho, släta luckor, blå skåp, bänkskiva i akrylsten, grått stänkskydd, stänkskydd i kalk, rostfria vitvaror, klinkergolv i keramik, en köksö och grått golv
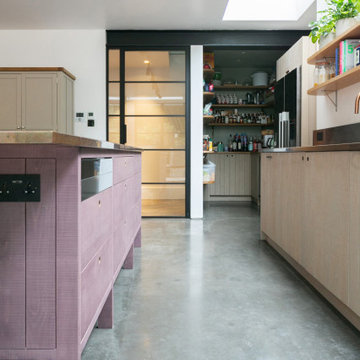
Our client wanted to create a warm, homely and light-filled environment that would draw their family together. Achieving this involved extensive internal and external reconfiguration to reorganise and interconnect the family living spaces and to bring natural light, access to and views of the garden into the heart of the home.
This is a recently built split-level, semi-detached property; the internal stairway received no natural lighting giving an uninviting link between each room. The family rooms were located away from the sunny garden and the office was installed in the attic, separating the family to the least appealing corners of the house for daytime activities, connected by the uninviting staircase. The south facing living room was remote from the main living spaces and had small low doors affording little view to the garden.
Our intervention focussed on making the underused garden room viable and worthy as the best room in the house. In order to house the kitchen, dining and tv snug, we pushed the rear wall out and up, installing a series of full height glazed doors to the rear as well as rooflights, raising sightlines for views of the sky and garden and giving level entry to a new enclosed terrace with permanent seating, barbeque and storage. External stairs connect up to the main garden and sweep onwards back to a second family room. The living spaces, now all located to the sunny rear, flow together, with the kitchen and barbeque reinstated as the hub of family life.
We added a welcoming porch and refurbished the entrance hall, highlighting the previously obscured frontage and affording immediate views from it through to the garden on entry as well as adding plenty of storage. Unable to add windows to the stair, we inserted a large rooflight and opened up the half landings to it with floor glass and mirrors. Glazed internal walls bring light from front and back at each landing, flooding the stair with natural light and giving continually repeating views to the sky and garden.
The refurbishment, with beautiful, tactile and textured surfaces, layers warmth onto contemporary concrete, steel and glass to further enrich the homely ambiance in conjunction with the natural external textures visible from every space.
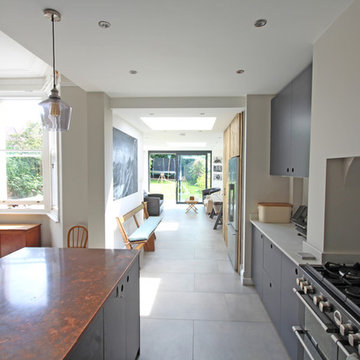
Modern inredning av ett mellanstort brun brunt kök, med släta luckor, grå skåp, bänkskiva i akrylsten, klinkergolv i porslin, en köksö och grått golv
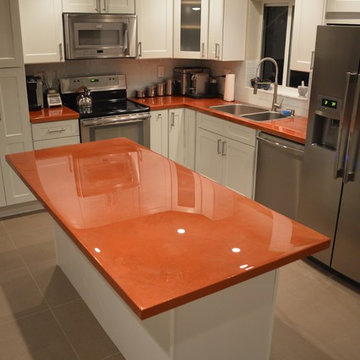
Jennifer Haley
Custom created Epoxy countertops with copper paint and metallics. Substantially less expensive than copper countertops and just as stunning.
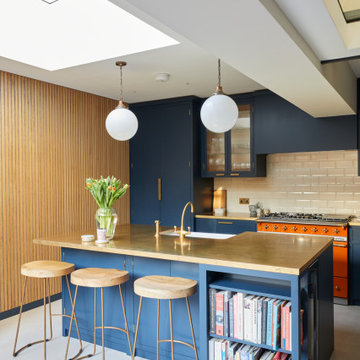
Foto på ett mellanstort funkis parallellkök, med en nedsänkt diskho, skåp i shakerstil, blå skåp, bänkskiva i akrylsten, vitt stänkskydd, stänkskydd i porslinskakel, integrerade vitvaror och en köksö
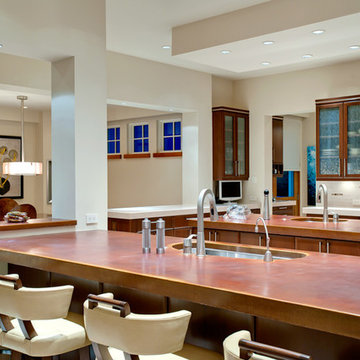
Eric Lucero
Exempel på ett modernt kök och matrum, med en undermonterad diskho, luckor med glaspanel, skåp i mörkt trä, bänkskiva i akrylsten, vitt stänkskydd, rostfria vitvaror och flera köksöar
Exempel på ett modernt kök och matrum, med en undermonterad diskho, luckor med glaspanel, skåp i mörkt trä, bänkskiva i akrylsten, vitt stänkskydd, rostfria vitvaror och flera köksöar
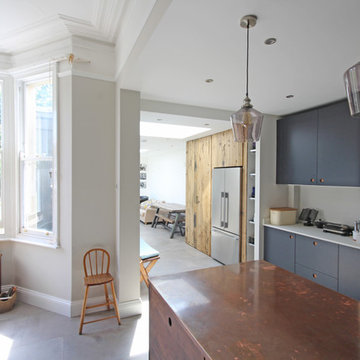
Bild på ett mellanstort funkis brun brunt kök, med släta luckor, grå skåp, bänkskiva i akrylsten, klinkergolv i porslin, en köksö och grått golv
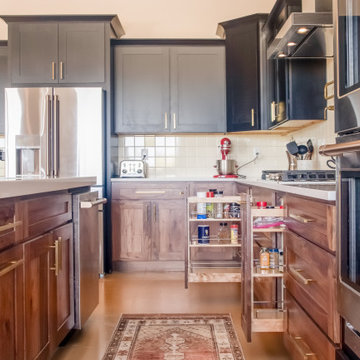
Modern inredning av ett stort gul gult kök, med en undermonterad diskho, skåp i shakerstil, svarta skåp, bänkskiva i akrylsten, beige stänkskydd, stänkskydd i porslinskakel, rostfria vitvaror, betonggolv, en köksö och gult golv
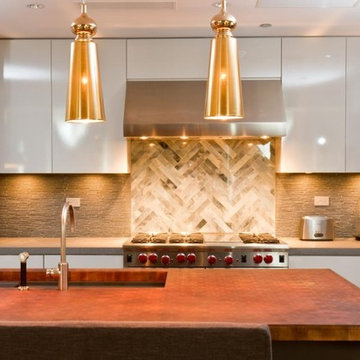
Exempel på ett mellanstort modernt kök, med en undermonterad diskho, släta luckor, vita skåp, bänkskiva i akrylsten, beige stänkskydd, stänkskydd i mosaik, rostfria vitvaror och en köksö
188 foton på modernt kök, med bänkskiva i akrylsten
1
