3 280 foton på modernt kök, med färgglada vitvaror
Sortera efter:
Budget
Sortera efter:Populärt i dag
1 - 20 av 3 280 foton

At this Fulham home, the family kitchen was entirely redesigned to bring light and colour to the fore! The forest green kitchen units by John Lewis of Hungerford combine perfectly with the powder pink Moroccan tile backsplash from Mosaic Factory.
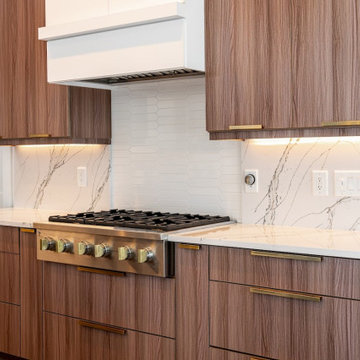
Inredning av ett modernt stort kök, med släta luckor, skåp i ljust trä, bänkskiva i kvarts, vitt stänkskydd, färgglada vitvaror och en köksö
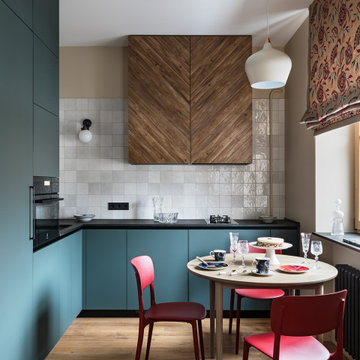
Exempel på ett litet modernt kök, med en dubbel diskho, färgglada vitvaror, mellanmörkt trägolv och brunt golv
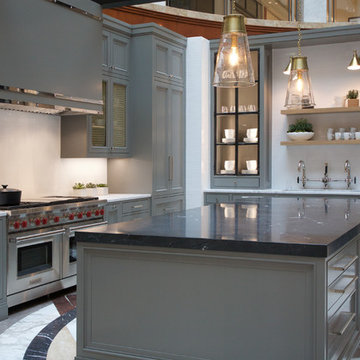
Barbara Brown Photography
Idéer för att renovera ett stort funkis vit vitt kök, med en dubbel diskho, luckor med infälld panel, grå skåp, marmorbänkskiva, vitt stänkskydd, stänkskydd i tunnelbanekakel, färgglada vitvaror och en köksö
Idéer för att renovera ett stort funkis vit vitt kök, med en dubbel diskho, luckor med infälld panel, grå skåp, marmorbänkskiva, vitt stänkskydd, stänkskydd i tunnelbanekakel, färgglada vitvaror och en köksö

What does a designer do if you have client who loves color, loves mid-century, loves to cook and has a busy home life.....MAKE AN AMAZING KITCHEN~
Featuring Signature Custom Cabinetry in 4 colors, doors with mirror inserts, doors with metal union jack inserts, walnut trim, shelves, and wood top, custom color Blue Star french door ovens and custom Heath oval tile~ To add a little extra geometry to the floors, we took a standard 24" square tile and cut half of them into triangles and designed the floor to show the additional texture!
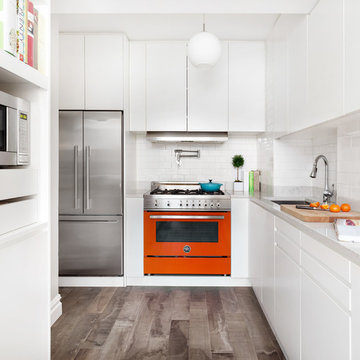
Custom kitchen designed for a client who loves to cook. Every square inch was planned for specific cooking tools, utensils, and homeware. The orange oven, a wedding gift, was the focal point of the design.
*Regan Wood Photography

This custom new construction home located in Fox Trail, Illinois was designed for a sizeable family who do a lot of extended family entertaining. There was a strong need to have the ability to entertain large groups and the family cooks together. The family is of Indian descent and because of this there were a lot of functional requirements including thoughtful solutions for dry storage and spices.
The architecture of this project is more modern aesthetic, so the kitchen design followed suit. The home sits on a wooded site and has a pool and lots of glass. Taking cues from the beautiful site, O’Brien Harris Cabinetry in Chicago focused the design on bringing the outdoors in with the goal of achieving an organic feel to the room. They used solid walnut timber with a very natural stain so the grain of the wood comes through.
There is a very integrated feeling to the kitchen. The volume of the space really opens up when you get to the kitchen. There was a lot of thoughtfulness on the scaling of the cabinetry which around the perimeter is nestled into the architecture. obrienharris.com

Calbridge Homes Lorry Home
Jean Perron Photography
Inspiration för ett stort funkis u-kök, med en undermonterad diskho, släta luckor, grå skåp, bänkskiva i kvartsit, grått stänkskydd, stänkskydd i stenkakel, färgglada vitvaror, ljust trägolv och en köksö
Inspiration för ett stort funkis u-kök, med en undermonterad diskho, släta luckor, grå skåp, bänkskiva i kvartsit, grått stänkskydd, stänkskydd i stenkakel, färgglada vitvaror, ljust trägolv och en köksö

Jules Nolet
Bild på ett funkis kök, med färgglada vitvaror, stänkskydd i tunnelbanekakel, granitbänkskiva, grå skåp, vitt stänkskydd och luckor med infälld panel
Bild på ett funkis kök, med färgglada vitvaror, stänkskydd i tunnelbanekakel, granitbänkskiva, grå skåp, vitt stänkskydd och luckor med infälld panel

Wellborn Premier Prairie Maple Shaker Doors, Bleu Color, Amerock Satin Brass Bar Pulls, Delta Satin Brass Touch Faucet, Kraus Deep Undermount Sik, Gray Quartz Countertops, GE Profile Slate Gray Matte Finish Appliances, Brushed Gold Light Fixtures, Floor & Decor Printed Porcelain Tiles w/ Vintage Details, Floating Stained Shelves for Coffee Bar, Neptune Synergy Mixed Width Water Proof San Marcos Color Vinyl Snap Down Plank Flooring, Brushed Nickel Outlet Covers, Zline Drop in 30" Cooktop, Rev-a-Shelf Lazy Susan, Double Super Trash Pullout, & Spice Rack, this little Galley has it ALL!

The cellar door closed, from the previous photo, showing how subtle the opening and closing can be. A dinner party in this kitchen wont have a restriction of win, being so convenient to the spiral cellar.

A large picture window at one end brings in more light and takes advantage of the beautiful view of the river and the barn’s natural surroundings. The design incorporates sophisticated cabinetry with plenty of storage for crockery, larder items, fresh ingredients, and ample storage for their children's toys. For it to be a multi-functional space, Jaye’s layout includes a dedicated area to facilitate food preparation, coffee and tea making, cooking, dining, family gatherings, entertaining and moments of relaxation. Within the centre of the room, a large island allows the clients to have easy movement and access to all the sustainably conscious integrated appliances the client wanted when cooking on one side and comfortable seating on the opposite side. A venting Hob is located on the Island due to the high vaulted ceiling and more importantly, our client could keep an eye on the children while cooking and preparing family meals. The large island also includes seating for the family to gather around for casual dining or a coffee, and the client added a fabulous peachy pink sofa at the end for lounging or reading with the children, or quite simply sitting and taking in the beautiful view

Idéer för att renovera ett funkis grå grått kök och matrum, med en enkel diskho, luckor med lamellpanel, gröna skåp, bänkskiva i täljsten, grått stänkskydd, färgglada vitvaror, terrazzogolv, en köksö och flerfärgat golv
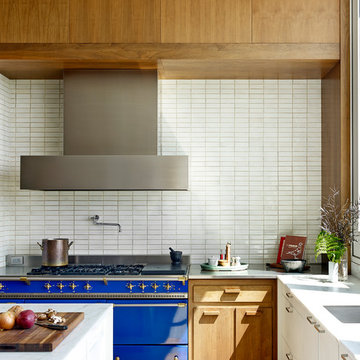
Photo by Jeremy Bittermann
Idéer för funkis vitt l-kök, med en undermonterad diskho, släta luckor, skåp i mellenmörkt trä, vitt stänkskydd, färgglada vitvaror, ljust trägolv, en köksö och beiget golv
Idéer för funkis vitt l-kök, med en undermonterad diskho, släta luckor, skåp i mellenmörkt trä, vitt stänkskydd, färgglada vitvaror, ljust trägolv, en köksö och beiget golv
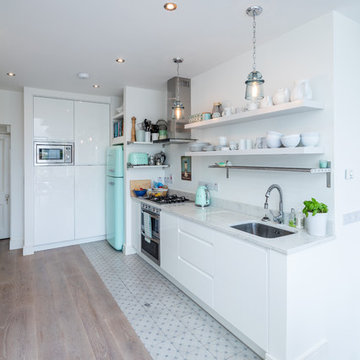
Inredning av ett modernt litet vit vitt kök med öppen planlösning, med vitt stänkskydd och färgglada vitvaror
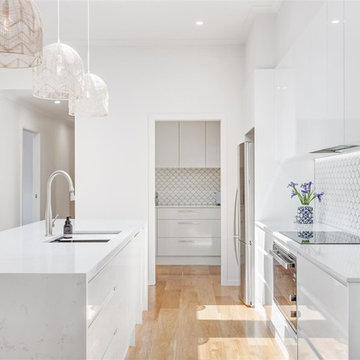
This little fibro home in Mermaid Beach has undergone a huge transformation! Smith & Sons Gold Coast Central have extended the home giving our clients a new laundry, kid’s playroom, open plan kitchen, dining and living room that seamlessly flows onto the beautiful new deck.
The new kitchen and butler’s pantry boast beautiful fish scale tiles, Velux skylights and Quantum Quartz bench tops in ‘Michelangelo’.

Fun architectural and interiors renovation project in Hampshire for designer Tabitha Webb One of a kind, beautiful pink and blue fluted kitchen by Stephen Anthony Design. Construction by Tidal Bespoke. ? @emmalewisphotographer

Jaime and Nathan have been chipping away at turning their home into their dream. We worked very closely with this couple and they have had a great input with the design and colors selection of their kitchen, vanities and walk in robe. Being a busy couple with young children, they needed a kitchen that was functional and as much storage as possible. Clever use of space and hardware has helped us maximize the storage and the layout is perfect for a young family with an island for the kids to sit at and do their homework whilst the parents are cooking and getting dinner ready.

The kitchen renovation included simple, white kitchen shaker style kitchen cabinetry that was complimented by a bright, yellow, Italian range.
Bild på ett avskilt, litet funkis u-kök, med en rustik diskho, släta luckor, vita skåp, grått stänkskydd, stänkskydd i tunnelbanekakel, färgglada vitvaror, en halv köksö, granitbänkskiva, ljust trägolv och beiget golv
Bild på ett avskilt, litet funkis u-kök, med en rustik diskho, släta luckor, vita skåp, grått stänkskydd, stänkskydd i tunnelbanekakel, färgglada vitvaror, en halv köksö, granitbänkskiva, ljust trägolv och beiget golv
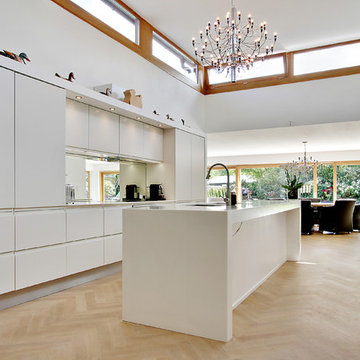
Foto på ett stort funkis kök, med en enkel diskho, släta luckor, vita skåp, laminatbänkskiva, färgglada vitvaror, ljust trägolv och en köksö
3 280 foton på modernt kök, med färgglada vitvaror
1