2 489 foton på modernt kök, med fönster som stänkskydd
Sortera efter:
Budget
Sortera efter:Populärt i dag
1 - 20 av 2 489 foton

Renovation of a 1950's tract home into a stunning masterpiece. Matte lacquer finished cabinets with deep charcoal which coordinates with the dark waterfall stone on the living room end of the duplex.

Avec son effet bois et son Fenix noir, cette cuisine adopte un style tout à fait contemporain. Les suspensions cuivrées et les tabourets en bois et métal noir mettent en valeur l'îlot central, devant le plan de travail principal.

Modern inredning av ett beige beige kök, med en enkel diskho, släta luckor, vita skåp, träbänkskiva, beige stänkskydd, fönster som stänkskydd, svarta vitvaror, betonggolv, en halv köksö och grått golv
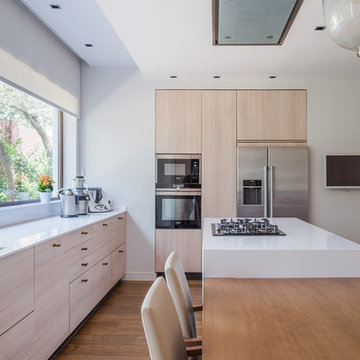
Idéer för att renovera ett avskilt funkis vit vitt u-kök, med en enkel diskho, släta luckor, skåp i ljust trä, fönster som stänkskydd, rostfria vitvaror, mörkt trägolv, en köksö och brunt golv
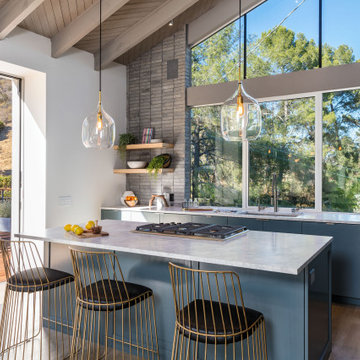
Inspiration för ett funkis vit vitt kök, med en undermonterad diskho, släta luckor, blå skåp, fönster som stänkskydd, ljust trägolv och en köksö
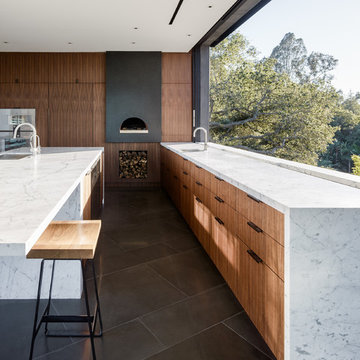
Inspiration för moderna vitt l-kök, med en undermonterad diskho, släta luckor, skåp i mellenmörkt trä, fönster som stänkskydd, rostfria vitvaror, en köksö och grått golv

Modern white kitchen with white slab cabinets, white oak floors, Western Window Systems, waterfall edge marble island.
Photo by Bart Edson
Idéer för stora funkis vitt kök och matrum, med en undermonterad diskho, släta luckor, vita skåp, marmorbänkskiva, integrerade vitvaror, ljust trägolv, en köksö, fönster som stänkskydd och beiget golv
Idéer för stora funkis vitt kök och matrum, med en undermonterad diskho, släta luckor, vita skåp, marmorbänkskiva, integrerade vitvaror, ljust trägolv, en köksö, fönster som stänkskydd och beiget golv
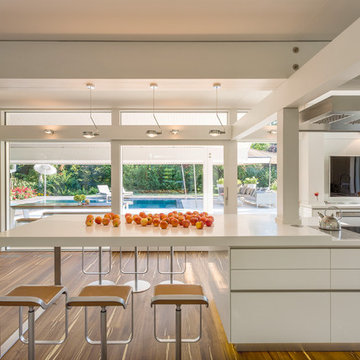
Idéer för stora funkis vitt kök, med släta luckor, vita skåp, bänkskiva i koppar, en köksö, fönster som stänkskydd och mellanmörkt trägolv

Inredning av ett modernt litet vit vitt l-kök, med en undermonterad diskho, släta luckor, skåp i mellenmörkt trä, bänkskiva i kvarts, svarta vitvaror, marmorgolv, en köksö, vitt golv och fönster som stänkskydd
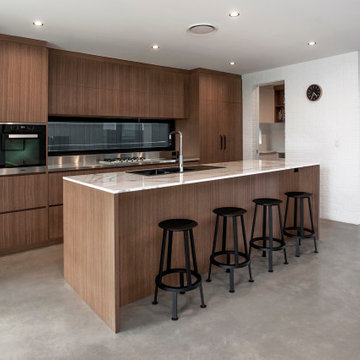
Inredning av ett modernt vit vitt kök, med en dubbel diskho, skåp i mellenmörkt trä, marmorbänkskiva, betonggolv, en köksö och fönster som stänkskydd

Open plan kitchen diner with plywood floor-to-ceiling feature storage wall. Contemporary dark grey kitchen with exposed services.
Inredning av ett modernt stort brun brunt kök, med en dubbel diskho, grå skåp, träbänkskiva, fönster som stänkskydd, mellanmörkt trägolv, en köksö och brunt golv
Inredning av ett modernt stort brun brunt kök, med en dubbel diskho, grå skåp, träbänkskiva, fönster som stänkskydd, mellanmörkt trägolv, en köksö och brunt golv

Double Glazed - Sliding Window, Bifold Door & Specialist Windows with ColorBond™ Monument Frame and Black Hardware
Bild på ett funkis grå grått parallellkök, med en undermonterad diskho, släta luckor, skåp i mörkt trä, bänkskiva i betong, fönster som stänkskydd, integrerade vitvaror, mellanmörkt trägolv, en köksö och beiget golv
Bild på ett funkis grå grått parallellkök, med en undermonterad diskho, släta luckor, skåp i mörkt trä, bänkskiva i betong, fönster som stänkskydd, integrerade vitvaror, mellanmörkt trägolv, en köksö och beiget golv

Modern inredning av ett mellanstort beige beige kök, med en integrerad diskho, luckor med infälld panel, skåp i ljust trä, träbänkskiva, beige stänkskydd, fönster som stänkskydd, rostfria vitvaror, klinkergolv i keramik, en köksö och grått golv

I built this on my property for my aging father who has some health issues. Handicap accessibility was a factor in design. His dream has always been to try retire to a cabin in the woods. This is what he got.
It is a 1 bedroom, 1 bath with a great room. It is 600 sqft of AC space. The footprint is 40' x 26' overall.
The site was the former home of our pig pen. I only had to take 1 tree to make this work and I planted 3 in its place. The axis is set from root ball to root ball. The rear center is aligned with mean sunset and is visible across a wetland.
The goal was to make the home feel like it was floating in the palms. The geometry had to simple and I didn't want it feeling heavy on the land so I cantilevered the structure beyond exposed foundation walls. My barn is nearby and it features old 1950's "S" corrugated metal panel walls. I used the same panel profile for my siding. I ran it vertical to match the barn, but also to balance the length of the structure and stretch the high point into the canopy, visually. The wood is all Southern Yellow Pine. This material came from clearing at the Babcock Ranch Development site. I ran it through the structure, end to end and horizontally, to create a seamless feel and to stretch the space. It worked. It feels MUCH bigger than it is.
I milled the material to specific sizes in specific areas to create precise alignments. Floor starters align with base. Wall tops adjoin ceiling starters to create the illusion of a seamless board. All light fixtures, HVAC supports, cabinets, switches, outlets, are set specifically to wood joints. The front and rear porch wood has three different milling profiles so the hypotenuse on the ceilings, align with the walls, and yield an aligned deck board below. Yes, I over did it. It is spectacular in its detailing. That's the benefit of small spaces.
Concrete counters and IKEA cabinets round out the conversation.
For those who cannot live tiny, I offer the Tiny-ish House.
Photos by Ryan Gamma
Staging by iStage Homes
Design Assistance Jimmy Thornton
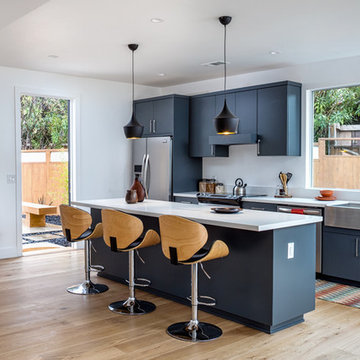
Pierre Galant Photogrpahy
Inspiration för ett funkis kök, med en rustik diskho, släta luckor, blå skåp, fönster som stänkskydd, rostfria vitvaror, ljust trägolv och en köksö
Inspiration för ett funkis kök, med en rustik diskho, släta luckor, blå skåp, fönster som stänkskydd, rostfria vitvaror, ljust trägolv och en köksö

Tatjana Plitt
Idéer för att renovera ett funkis kök med öppen planlösning, med släta luckor, vita skåp, bänkskiva i betong, fönster som stänkskydd, rostfria vitvaror, ljust trägolv, en köksö och beiget golv
Idéer för att renovera ett funkis kök med öppen planlösning, med släta luckor, vita skåp, bänkskiva i betong, fönster som stänkskydd, rostfria vitvaror, ljust trägolv, en köksö och beiget golv

porcelain tile planks (up to 96" x 8")
Exempel på ett stort modernt kök, med en undermonterad diskho, släta luckor, fönster som stänkskydd, integrerade vitvaror, en köksö, beiget golv, skåp i mörkt trä, klinkergolv i porslin och bänkskiva i kvarts
Exempel på ett stort modernt kök, med en undermonterad diskho, släta luckor, fönster som stänkskydd, integrerade vitvaror, en köksö, beiget golv, skåp i mörkt trä, klinkergolv i porslin och bänkskiva i kvarts
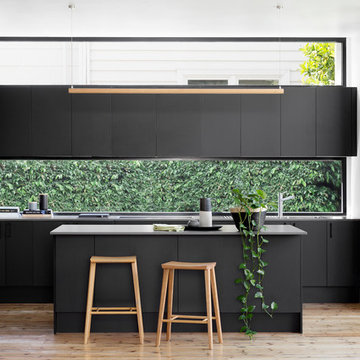
Martina Gemmola [Photography]; Ruth Welsby [Styling]
Inspiration för mellanstora moderna kök, med en nedsänkt diskho, släta luckor, svarta skåp, bänkskiva i kvarts, fönster som stänkskydd, rostfria vitvaror, ljust trägolv, en köksö och beiget golv
Inspiration för mellanstora moderna kök, med en nedsänkt diskho, släta luckor, svarta skåp, bänkskiva i kvarts, fönster som stänkskydd, rostfria vitvaror, ljust trägolv, en köksö och beiget golv

Creating spaces that make connections between the indoors and out, while making the most of the panoramic lake views and lush landscape that surround were two key goals of this seasonal home’s design. Central entrance into the residence brings you to an open dining and lounge space, with natural light flooding in through rooftop skylights. Soaring ceilings and subdued color palettes give the adjacent kitchen and living room an airy and expansive feeling, while the large, sliding glass doors and picture windows bring the warmth of the outdoors in. The family room, located in one of the two zinc-clad connector spaces, offers a more intimate lounge area and leads into the master suite wing, complete with vaulted ceilings and sleek lines. Three additional guest suites can be found in the opposite wing of the home, providing ideally separate living spaces for a multi-generational family.
Photographer: Steve Hall © Hedrich Blessing
Architect: Booth Hansen

Idéer för mycket stora funkis kök, med en undermonterad diskho, släta luckor, vita skåp, bänkskiva i koppar, fönster som stänkskydd, rostfria vitvaror, klinkergolv i keramik och en köksö
2 489 foton på modernt kök, med fönster som stänkskydd
1