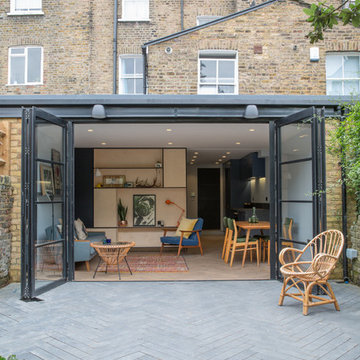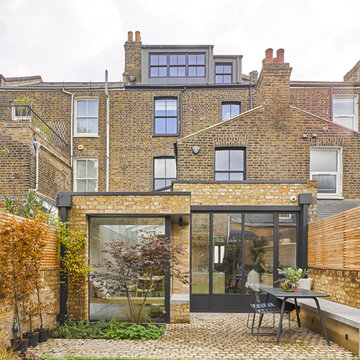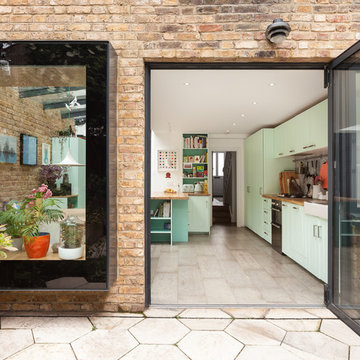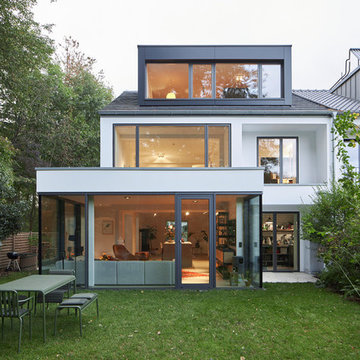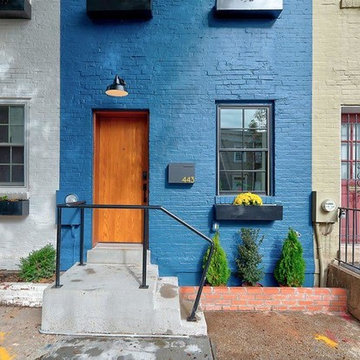3 162 foton på modernt radhus
Sortera efter:
Budget
Sortera efter:Populärt i dag
1 - 20 av 3 162 foton

Inspiration för ett mellanstort funkis radhus, med tre eller fler plan, blandad fasad och platt tak

The incredible transformation of this South Slope Brooklyn Townhouse - designed and built by reBuild Workshop.
Foto på ett mellanstort funkis grått radhus, med tre eller fler plan och tegel
Foto på ett mellanstort funkis grått radhus, med tre eller fler plan och tegel
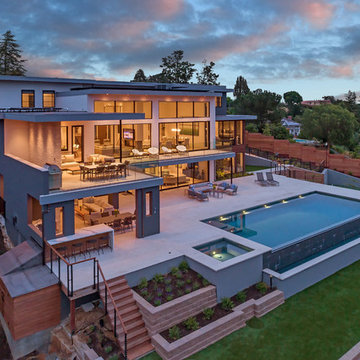
An epitome of modern luxury living.
Each space in this estate is designed to enjoy the beautiful views ailed by the use of a wall to wall glass windows. The backyard is made to enjoy outdoor living and entertaining with a TV area, kitchen, swimming pool, jacuzzi, and even a basketball court. The upstairs floor has balconies all around with glass railings for unhindered views and a minimalistic look, with an additional outside lounge area. Spotlights lined on the edge of the roof for the perfect outdoor lighting, reflecting in the pool in the evening. �
This family loves the outdoor life and we made sure they could enjoy the outdoors even from the inside.

Idéer för att renovera ett mycket stort funkis grått radhus, med tre eller fler plan, blandad fasad, platt tak och tak i mixade material
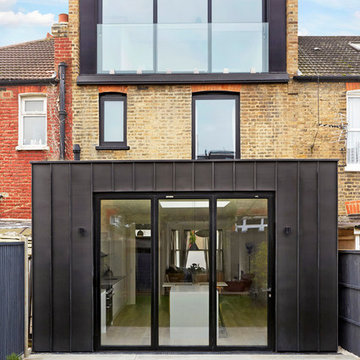
Idéer för att renovera ett mellanstort funkis beige radhus, med tre eller fler plan, metallfasad och platt tak

Bild på ett mellanstort funkis brunt radhus, med två våningar, blandad fasad, pulpettak och tak i shingel
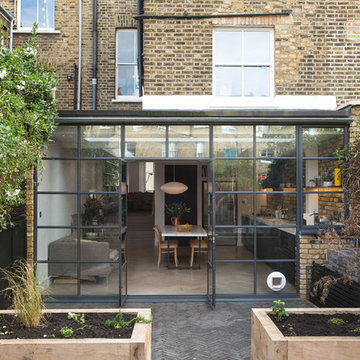
The owners of the property had slowly refurbished their home in phases.We were asked to look at the basement/lower ground layout with the intention of creating a open plan kitchen/dining area and an informal family area that was semi- connected. They needed more space and flexibility.
To achieve this the side return was filled and we extended into the garden. We removed internal partitions to allow a visual connection from front to back of the building.
Alex Maguire Photography
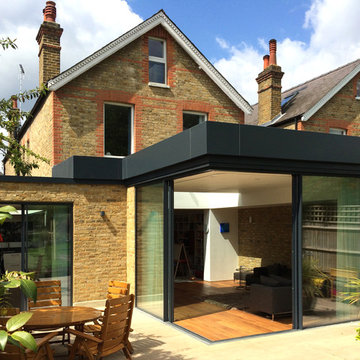
Side and rear kitchen / living / dining room extension in reclaimed London yellow stock brickwork with frameless glazed cantilevering corner, aluminium roof profile and level threshold to patio. 2PM Architects
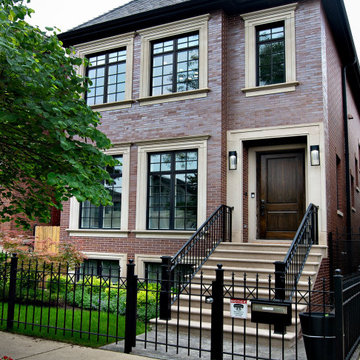
Bild på ett funkis rött radhus, med tre eller fler plan, tegel och tak i shingel

Bild på ett mellanstort funkis svart radhus, med stuckatur, sadeltak och tak med takplattor
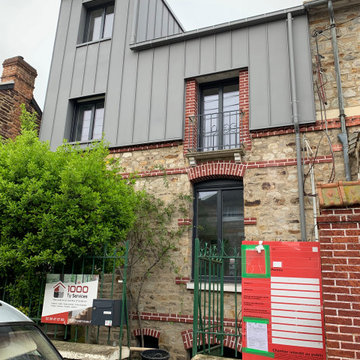
Rénovation complète et surélévation en ossature bois et zinc d'une charmante maison années 30.
Idéer för att renovera ett mellanstort funkis radhus
Idéer för att renovera ett mellanstort funkis radhus

Exempel på ett mellanstort modernt vitt radhus, med stuckatur, sadeltak och tak med takplattor
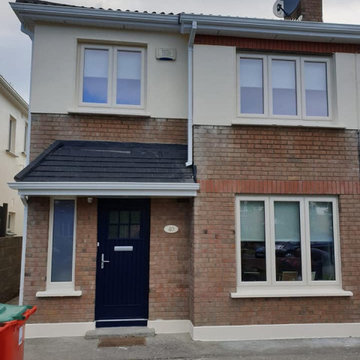
We love when our customers send us photos of their homes being transformed.
A beautiful job finished recently in Ballineer.
This job is finished in a beautiful Cream color.
Get in touch today if you would like any further information on our Large Range.
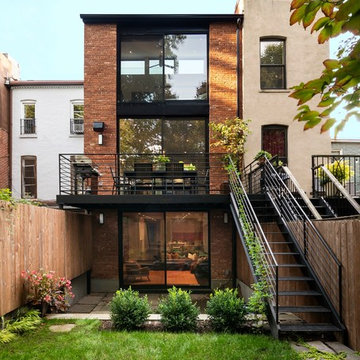
Photo: Bjorg Magnea
Modern inredning av ett radhus, med tre eller fler plan och tegel
Modern inredning av ett radhus, med tre eller fler plan och tegel
3 162 foton på modernt radhus
1
