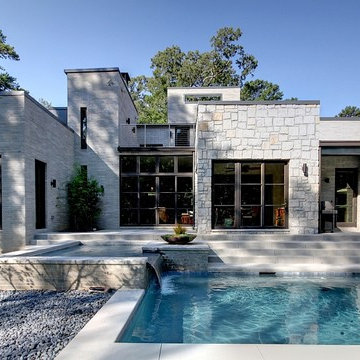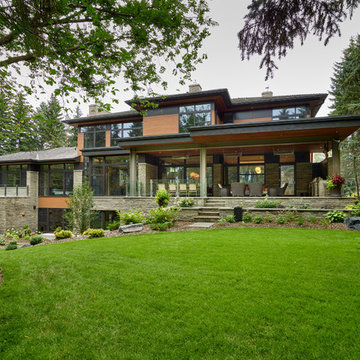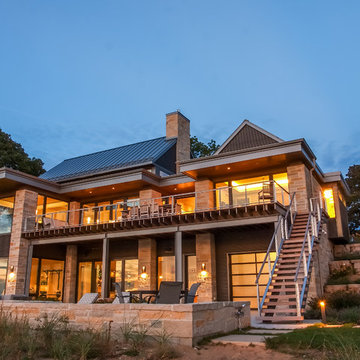7 919 foton på modernt stenhus
Sortera efter:
Budget
Sortera efter:Populärt i dag
1 - 20 av 7 919 foton
Artikel 1 av 3

With minimalist simplicity and timeless style, this is the perfect Rocky Mountain escape!
This Mountain Modern home was designed around incorporating contemporary angles, mixing natural and industrial-inspired exterior selections and the placement of uniquely shaped windows. Warm cedar elements, grey horizontal cladding, smooth white stucco, and textured stone all work together to create a cozy and inviting colour palette that blends into its mountain surroundings.
The spectacular standing seam metal roof features beautiful cedar soffits to bring attention to the interesting angles.
This custom home is spread over a single level where almost every room has a spectacular view of the foothills of the Rocky Mountains.

Lisza Coffey Photography
Idéer för att renovera ett mellanstort funkis grått hus, med allt i ett plan, platt tak och tak i shingel
Idéer för att renovera ett mellanstort funkis grått hus, med allt i ett plan, platt tak och tak i shingel

Rear Exterior with View of Pool
[Photography by Dan Piassick]
Bild på ett mellanstort funkis grått hus, med två våningar, sadeltak och tak i metall
Bild på ett mellanstort funkis grått hus, med två våningar, sadeltak och tak i metall

Inredning av ett modernt stort beige hus, med två våningar, sadeltak och tak i shingel

Perched on the edge of a waterfront cliff, this guest house echoes the contemporary design aesthetic of the property’s main residence. Each pod contains a guest suite that is connected to the main living space via a glass link, and a third suite is located on the second floor.

Our Aspen studio designed this classy and sophisticated home with a stunning polished wooden ceiling, statement lighting, and sophisticated furnishing that give the home a luxe feel. We used a lot of wooden tones and furniture to create an organic texture that reflects the beautiful nature outside. The three bedrooms are unique and distinct from each other. The primary bedroom has a magnificent bed with gorgeous furnishings, the guest bedroom has beautiful twin beds with colorful decor, and the kids' room has a playful bunk bed with plenty of storage facilities. We also added a stylish home gym for our clients who love to work out and a library with floor-to-ceiling shelves holding their treasured book collection.
---
Joe McGuire Design is an Aspen and Boulder interior design firm bringing a uniquely holistic approach to home interiors since 2005.
For more about Joe McGuire Design, see here: https://www.joemcguiredesign.com/
To learn more about this project, see here:
https://www.joemcguiredesign.com/willoughby

The 5,458-square-foot structure was designed to blur the distinction between the roof and the walls.
Project Details // Razor's Edge
Paradise Valley, Arizona
Architecture: Drewett Works
Builder: Bedbrock Developers
Interior design: Holly Wright Design
Landscape: Bedbrock Developers
Photography: Jeff Zaruba
Travertine walls: Cactus Stone
https://www.drewettworks.com/razors-edge/

Stadtvillenarchitektur weiter gedacht
Mit dem neuen MEDLEY 3.0 hat FingerHaus am Unternehmensstandort Frankenberg eine imposante Stadtvilla im KfW-Effizienzhaus-Standard 40 eröffnet. Das neue Musterhaus ist ein waschechtes Smart Home mit fabelhaften Komfortmerkmalen sowie Multiroom-Audio und innovativer Lichtsteuerung. Das MEDLEY 3.0 bietet auf rund 161 Quadratmetern Wohnfläche reichlich Platz für eine Familie und beeindruckt mit einer frischen und geradlinigen Architektur.
Das MEDLEY 3.0 präsentiert sich als elegante Stadtvilla. Die schneeweiß verputzte Fassade setzt sich wunderbar ab von den anthrazitfarbenen, bodentiefen Holz-Aluminium-Fenstern, der Haustür sowie dem ebenfalls dunkel gedeckten Walmdach. Ein echter Hingucker ist der Flachdacherker, der den Raum im Wohnzimmer spürbar vergrößert. Das MEDLEY 3.0 krönt ein Walmdach mit einer flachen Neigung von nur 16°. So entsteht ein zweites, großzügiges Vollgeschoss.

Outdoor kitchen with covered area.
Design by: H2D Architecture + Design
www.h2darchitects.com
Built by: Crescent Builds
Photos by: Julie Mannell Photography

Inspiration för ett stort funkis vitt stenhus, med allt i ett plan och tak i metall
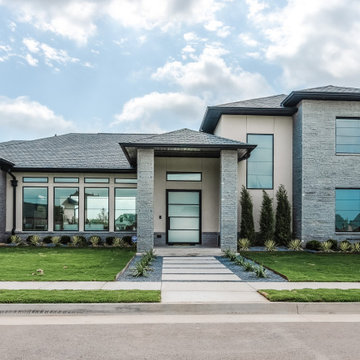
Front elevation
Bild på ett stort funkis grått hus, med två våningar och tak i shingel
Bild på ett stort funkis grått hus, med två våningar och tak i shingel
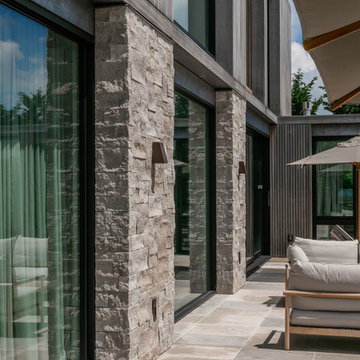
Master suite wing as seen from across the swimming pool.
Idéer för att renovera ett stort funkis beige hus, med allt i ett plan och platt tak
Idéer för att renovera ett stort funkis beige hus, med allt i ett plan och platt tak

Photo Credit: Paul Bardagjy
Exempel på ett mellanstort modernt beige hus, med allt i ett plan och tak i metall
Exempel på ett mellanstort modernt beige hus, med allt i ett plan och tak i metall
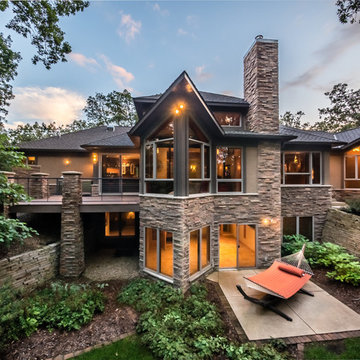
Keaton Schultz
Foto på ett stort funkis grått hus, med två våningar, sadeltak och tak i shingel
Foto på ett stort funkis grått hus, med två våningar, sadeltak och tak i shingel
7 919 foton på modernt stenhus
1


