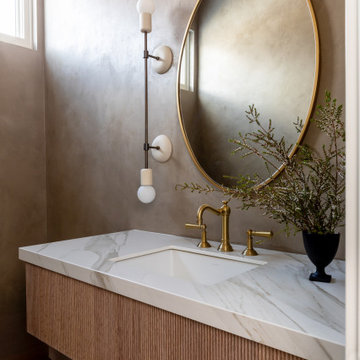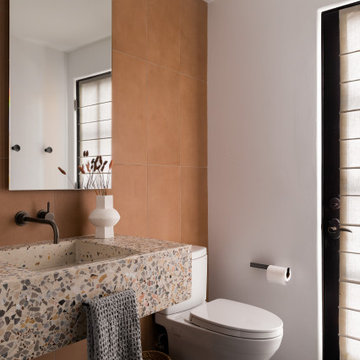63 790 foton på modernt toalett
Sortera efter:
Budget
Sortera efter:Populärt i dag
1 - 20 av 63 790 foton
Artikel 1 av 2

Architect: Becker Henson Niksto
General Contractor: Allen Construction
Photographer: Jim Bartsch Photography
Idéer för funkis grått toaletter, med öppna hyllor, en toalettstol med hel cisternkåpa, grå väggar, betonggolv, ett fristående handfat, bänkskiva i akrylsten och grått golv
Idéer för funkis grått toaletter, med öppna hyllor, en toalettstol med hel cisternkåpa, grå väggar, betonggolv, ett fristående handfat, bänkskiva i akrylsten och grått golv

Design + Build: Craftsmen's Guild / Photography: Agnieszka Jakubowicz
Idéer för att renovera ett funkis toalett
Idéer för att renovera ett funkis toalett
Hitta den rätta lokala yrkespersonen för ditt projekt

A small space deserves just as much attention as a large space. This powder room is long and narrow. We didn't have the luxury of adding a vanity under the sink which also wouldn't have provided much storage since the plumbing would have taken up most of it. Using our creativity we devised a way to introduce corner/upper storage while adding a counter surface to this small space through custom millwork. We added visual interest behind the toilet by stacking three dimensional white porcelain tile.
Photographer: Stephani Buchman

Modern inredning av ett vit vitt toalett, med blå kakel, mosaik, bruna väggar, mosaikgolv, ett fristående handfat och blått golv

Spacecrafting Inc
Inspiration för ett litet funkis brun brunt toalett, med öppna hyllor, skåp i mellenmörkt trä, en toalettstol med hel cisternkåpa, ljust trägolv, ett fristående handfat, träbänkskiva och grått golv
Inspiration för ett litet funkis brun brunt toalett, med öppna hyllor, skåp i mellenmörkt trä, en toalettstol med hel cisternkåpa, ljust trägolv, ett fristående handfat, träbänkskiva och grått golv

Modern inredning av ett mellanstort grå grått toalett, med grå kakel, grå väggar, ett väggmonterat handfat och beiget golv

Above and Beyond is the third residence in a four-home collection in Paradise Valley, Arizona. Originally the site of the abandoned Kachina Elementary School, the infill community, appropriately named Kachina Estates, embraces the remarkable views of Camelback Mountain.
Nestled into an acre sized pie shaped cul-de-sac lot, the lot geometry and front facing view orientation created a remarkable privacy challenge and influenced the forward facing facade and massing. An iconic, stone-clad massing wall element rests within an oversized south-facing fenestration, creating separation and privacy while affording views “above and beyond.”
Above and Beyond has Mid-Century DNA married with a larger sense of mass and scale. The pool pavilion bridges from the main residence to a guest casita which visually completes the need for protection and privacy from street and solar exposure.
The pie-shaped lot which tapered to the south created a challenge to harvest south light. This was one of the largest spatial organization influencers for the design. The design undulates to embrace south sun and organically creates remarkable outdoor living spaces.
This modernist home has a palate of granite and limestone wall cladding, plaster, and a painted metal fascia. The wall cladding seamlessly enters and exits the architecture affording interior and exterior continuity.
Kachina Estates was named an Award of Merit winner at the 2019 Gold Nugget Awards in the category of Best Residential Detached Collection of the Year. The annual awards ceremony was held at the Pacific Coast Builders Conference in San Francisco, CA in May 2019.
Project Details: Above and Beyond
Architecture: Drewett Works
Developer/Builder: Bedbrock Developers
Interior Design: Est Est
Land Planner/Civil Engineer: CVL Consultants
Photography: Dino Tonn and Steven Thompson
Awards:
Gold Nugget Award of Merit - Kachina Estates - Residential Detached Collection of the Year

Small Powder room with a bold geometric blue and white tile accented with an open modern vanity off center with a wall mounted faucet.
Exempel på ett litet modernt toalett, med öppna hyllor, cementgolv, blått golv, vita väggar och ett konsol handfat
Exempel på ett litet modernt toalett, med öppna hyllor, cementgolv, blått golv, vita väggar och ett konsol handfat

Photography by Rebecca Lehde
Idéer för att renovera ett litet funkis toalett, med släta luckor, skåp i mörkt trä, grå kakel, mosaik, vita väggar, ett integrerad handfat och bänkskiva i betong
Idéer för att renovera ett litet funkis toalett, med släta luckor, skåp i mörkt trä, grå kakel, mosaik, vita väggar, ett integrerad handfat och bänkskiva i betong

We took a powder room and painted, changed mriror and lighting- small bur big difference in look.
Idéer för att renovera ett mellanstort funkis toalett, med grå väggar och ett piedestal handfat
Idéer för att renovera ett mellanstort funkis toalett, med grå väggar och ett piedestal handfat
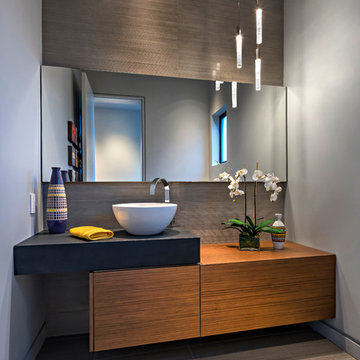
Beautiful Powder Room Vanity with floating walnut cabinets. Builder - Build Inc, Interior Design - Tate Studio Architects, Photography - Thompson Photographic.

Foto på ett litet funkis toalett, med möbel-liknande, skåp i mörkt trä, en toalettstol med hel cisternkåpa, grå kakel, stenkakel, grå väggar, ljust trägolv, ett fristående handfat, bänkskiva i kvartsit och brunt golv

Tony Soluri
Inredning av ett modernt mellanstort toalett, med grå kakel, porslinskakel, grå väggar, ljust trägolv och ett integrerad handfat
Inredning av ett modernt mellanstort toalett, med grå kakel, porslinskakel, grå väggar, ljust trägolv och ett integrerad handfat

Bild på ett litet funkis toalett, med ett piedestal handfat, orange väggar, mörkt trägolv, en toalettstol med separat cisternkåpa och brunt golv
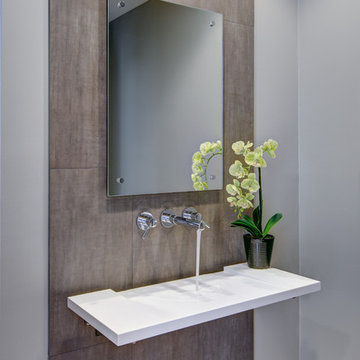
Inspiration för små moderna toaletter, med ett väggmonterat handfat, grå väggar, bänkskiva i akrylsten, brun kakel och porslinskakel

Modern cabinetry by Wood Mode Custom Cabinets, Frameless construction in Vista Plus door style, Maple wood species with a Matte Eclipse finish, dimensional wall tile Boreal Engineered Marble by Giovanni Barbieri, LED backlit lighting.

SDH Studio - Architecture and Design
Location: Golden Beach, Florida, USA
Overlooking the canal in Golden Beach 96 GB was designed around a 27 foot triple height space that would be the heart of this home. With an emphasis on the natural scenery, the interior architecture of the house opens up towards the water and fills the space with natural light and greenery.
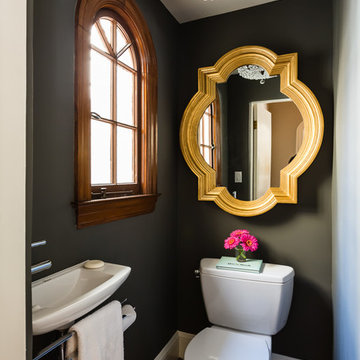
Catherine Nguyen. Neill & Lee Contractors. Closet converted to a powder room.
Idéer för funkis toaletter, med ett väggmonterat handfat
Idéer för funkis toaletter, med ett väggmonterat handfat
63 790 foton på modernt toalett
1
