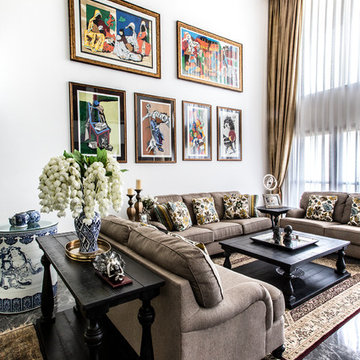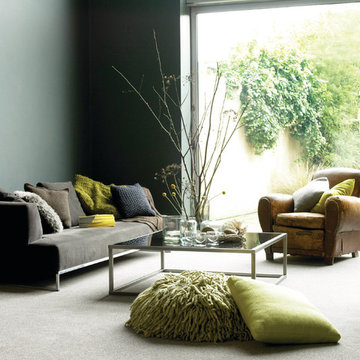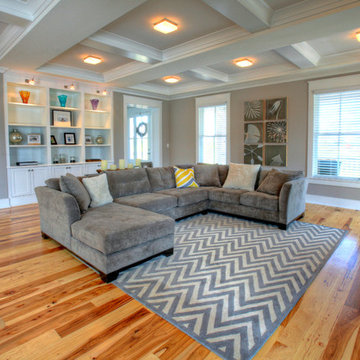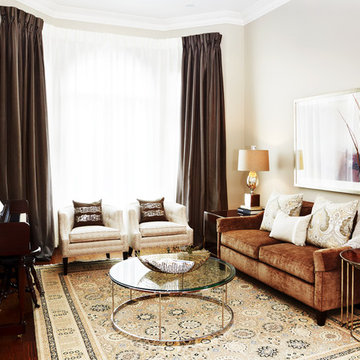380 foton på modernt vardagsrum
Sortera efter:
Budget
Sortera efter:Populärt i dag
1 - 20 av 380 foton
Artikel 1 av 3
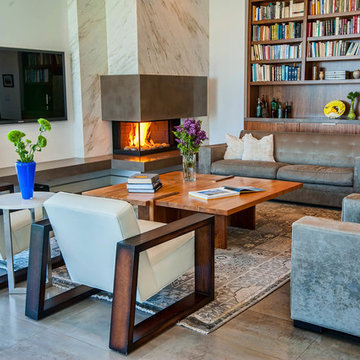
Interior design work by Jill Wolff -
www.jillwolffdesign.com, Photos by Adam Latham - www.belairphotography.com
Inspiration för moderna vardagsrum, med en öppen hörnspis och grått golv
Inspiration för moderna vardagsrum, med en öppen hörnspis och grått golv
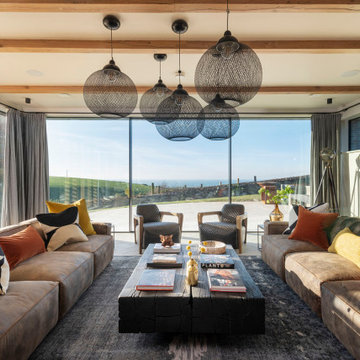
"The interior design throughout has this extravagant, inordinate interior design style with varied textures, colours and patterns that work together in harmony to create a luxury home that still has a level of comfort and homeliness."
Hitta den rätta lokala yrkespersonen för ditt projekt

Praised for its visually appealing, modern yet comfortable design, this Scottsdale residence took home the gold in the 2014 Design Awards from Professional Builder magazine. Built by Calvis Wyant Luxury Homes, the 5,877-square-foot residence features an open floor plan that includes Western Window Systems’ multi-slide pocket doors to allow for optimal inside-to-outside flow. Tropical influences such as covered patios, a pool, and reflecting ponds give the home a lush, resort-style feel.
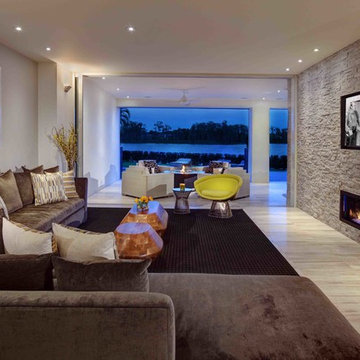
Michael Lowry Photography
Idéer för att renovera ett mycket stort funkis vardagsrum, med en bred öppen spis, en spiselkrans i sten och en väggmonterad TV
Idéer för att renovera ett mycket stort funkis vardagsrum, med en bred öppen spis, en spiselkrans i sten och en väggmonterad TV
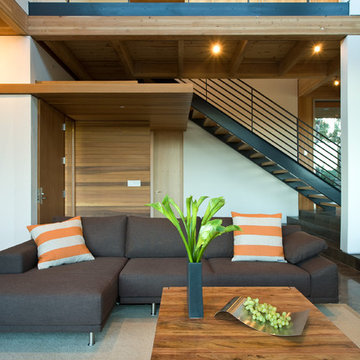
Russell Abraham
Idéer för att renovera ett mellanstort funkis allrum med öppen planlösning, med heltäckningsmatta och vita väggar
Idéer för att renovera ett mellanstort funkis allrum med öppen planlösning, med heltäckningsmatta och vita väggar

A stylish loft in Greenwich Village we designed for a lovely young family. Adorned with artwork and unique woodwork, we gave this home a modern warmth.
With tailored Holly Hunt and Dennis Miller furnishings, unique Bocci and Ralph Pucci lighting, and beautiful custom pieces, the result was a warm, textured, and sophisticated interior.
Other features include a unique black fireplace surround, custom wood block room dividers, and a stunning Joel Perlman sculpture.
Project completed by New York interior design firm Betty Wasserman Art & Interiors, which serves New York City, as well as across the tri-state area and in The Hamptons.
For more about Betty Wasserman, click here: https://www.bettywasserman.com/
To learn more about this project, click here: https://www.bettywasserman.com/spaces/macdougal-manor/
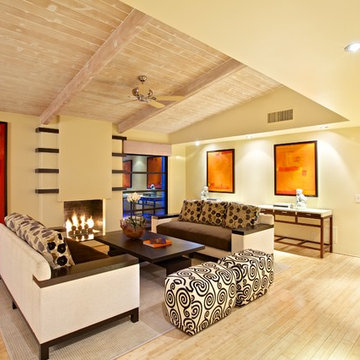
Megan Keane Photography, Palm Springs California
Idéer för funkis vardagsrum, med beige väggar, mellanmörkt trägolv och en standard öppen spis
Idéer för funkis vardagsrum, med beige väggar, mellanmörkt trägolv och en standard öppen spis
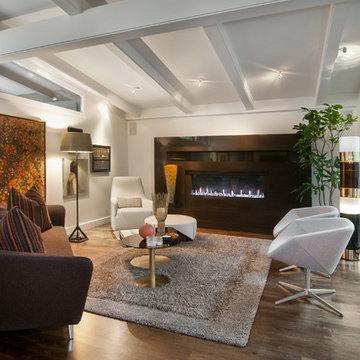
Phillip K Erickson
Foto på ett funkis vardagsrum, med vita väggar och en bred öppen spis
Foto på ett funkis vardagsrum, med vita väggar och en bred öppen spis
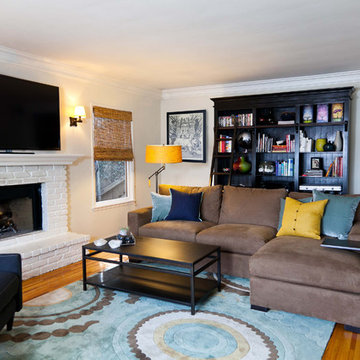
Minimal and hip bachelor pad, this living room combines the client's taste for mid-century modern lines and and more traditional pieces, for a masculine but polished look. The space is anchored by an over-sized, 'library' bookcase, and a large rug featuring the homeowner's choice colors of blues and yellows. Tailored for a bachelor's lifestyle, the seating arrangement provides great views of the tv without disturbing the flow of circulation. Pops of metal in the cocktail table and c-table bring in a mix of materials.
Photos by Holly Brobst: http://hollybrobst.com/

The Peaks View residence is sited near Wilson, Wyoming, in a grassy meadow, adjacent to the Teton mountain range. The design solution for the project had to satisfy two conflicting goals: the finished project must fit seamlessly into a neighborhood with distinctly conservative design guidelines while satisfying the owners desire to create a unique home with roots in the modern idiom.
Within these constraints, the architect created an assemblage of building volumes to break down the scale of the 6,500 square foot program. A pair of two-story gabled structures present a traditional face to the neighborhood, while the single-story living pavilion, with its expansive shed roof, tilts up to recognize views and capture daylight for the primary living spaces. This trio of buildings wrap around a south-facing courtyard, a warm refuge for outdoor living during the short summer season in Wyoming. Broad overhangs, articulated in wood, taper to thin steel “brim” that protects the buildings from harsh western weather. The roof of the living pavilion extends to create a covered outdoor extension for the main living space. The cast-in-place concrete chimney and site walls anchor the composition of forms to the flat site. The exterior is clad primarily in cedar siding; two types were used to create pattern, texture and depth in the elevations.
While the building forms and exterior materials conform to the design guidelines and fit within the context of the neighborhood, the interiors depart to explore a well-lit, refined and warm character. Wood, plaster and a reductive approach to detailing and materials complete the interior expression. Display for a Kimono was deliberately incorporated into the entry sequence. Its influence on the interior can be seen in the delicate stair screen and the language for the millwork which is conceived as simple wood containers within spaces. Ample glazing provides excellent daylight and a connection to the site.
Photos: Matthew Millman
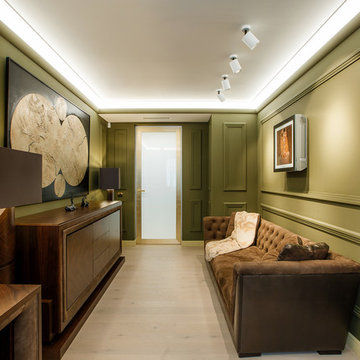
Авторы: Михаил Дульцев, Валентина Ивлева
Idéer för ett modernt separat vardagsrum, med gröna väggar, ljust trägolv och beiget golv
Idéer för ett modernt separat vardagsrum, med gröna väggar, ljust trägolv och beiget golv

This fireplace was designed to be very contemporary with clean lines. The dark grey accent tile helps bring the focal point to the fireplace, highlighting this as the main feature.
Builder: Hasler Homes
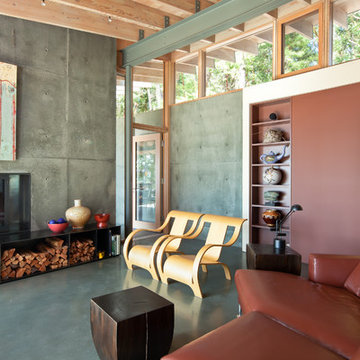
Sean Airhart
Modern inredning av ett vardagsrum, med betonggolv, ett finrum, grå väggar och en standard öppen spis
Modern inredning av ett vardagsrum, med betonggolv, ett finrum, grå väggar och en standard öppen spis
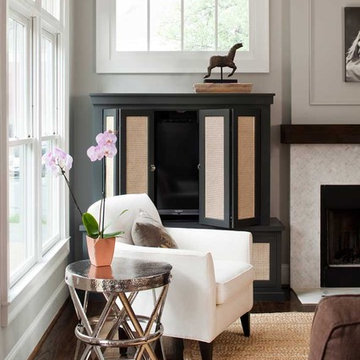
Jeff Herr
Inspiration för ett mellanstort funkis allrum med öppen planlösning, med grå väggar, mörkt trägolv, en standard öppen spis och en dold TV
Inspiration för ett mellanstort funkis allrum med öppen planlösning, med grå väggar, mörkt trägolv, en standard öppen spis och en dold TV
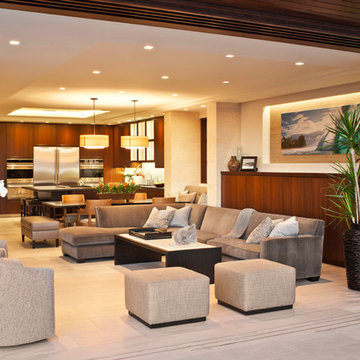
Grey Crawford Photography
Idéer för att renovera ett stort funkis allrum med öppen planlösning, med beige väggar, klinkergolv i porslin och beiget golv
Idéer för att renovera ett stort funkis allrum med öppen planlösning, med beige väggar, klinkergolv i porslin och beiget golv
380 foton på modernt vardagsrum
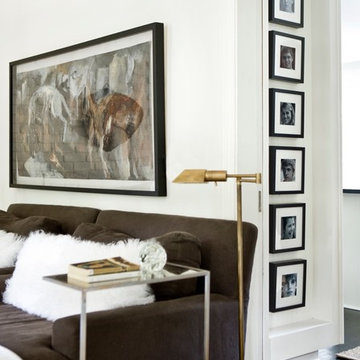
Photo by Erica George Dines
Interior design by Melanie Turner
http://melanieturnerinteriors.com/
1
