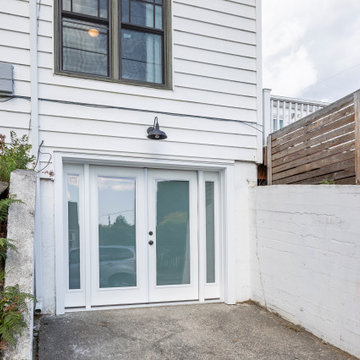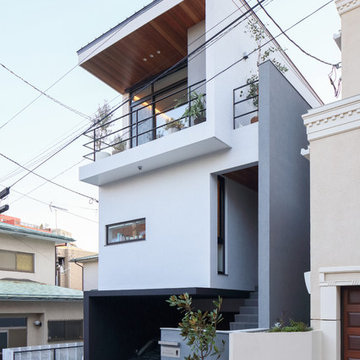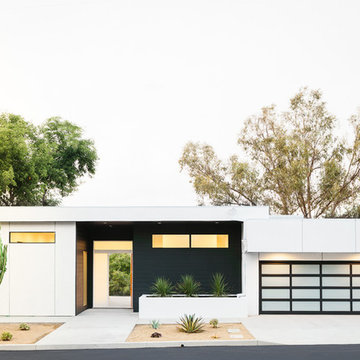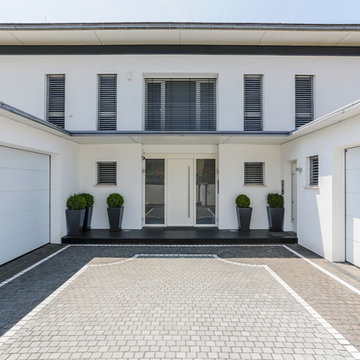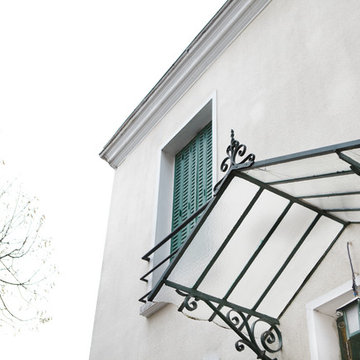13 315 foton på modernt vitt hus

Karen Jackson Photography
Exempel på ett stort modernt vitt hus, med två våningar, stuckatur, valmat tak och tak i shingel
Exempel på ett stort modernt vitt hus, med två våningar, stuckatur, valmat tak och tak i shingel

Tom Ross | Brilliant Creek
Idéer för mellanstora funkis grå hus, med metallfasad och platt tak
Idéer för mellanstora funkis grå hus, med metallfasad och platt tak

This smart home was designed by our Oakland studio with bright color, striking artwork, and sleek furniture.
---
Designed by Oakland interior design studio Joy Street Design. Serving Alameda, Berkeley, Orinda, Walnut Creek, Piedmont, and San Francisco.
For more about Joy Street Design, click here:
https://www.joystreetdesign.com/
To learn more about this project, click here:
https://www.joystreetdesign.com/portfolio/oakland-urban-tree-house
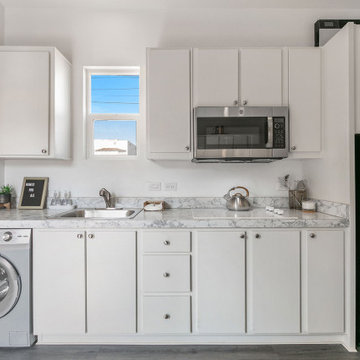
Brand new construction Accessory Dwelling Unit in your backyard for one low, guaranteed price. Includes all permitting, site prep, construction, fixtures, and appliances!

Smooth and sleek, Blu 80 mm Smooth is the perfect driveway paver to fit any modern home's exterior. Due to its 80 mm height, Blu is optimal for driveway use and paving any surface exposed to vehicular traffic.Now available in our HD2 technology for an ultra-tight poreless finish with anti-aging technology; this paver is offered in vibrant and neutral colors. If you're looking to add contrast around this subtle and clean paving stone, the Blu 6 × 13 mm can be added to create contrasting patterns or banding along the Blu 80 modular pattern. Blu 80's versatility doesn't end there. It can also be installed in a permeable application by swapping polymeric sand for stone and it benefits from all the de-icing salt resistance necessary for harsh winters. Check out our website to shop the look! https://www.techo-bloc.com/shop/pavers/blu-80-smooth/

Photo by Andrew Giammarco.
Inredning av ett modernt stort vitt hus, med tre eller fler plan, pulpettak och tak i metall
Inredning av ett modernt stort vitt hus, med tre eller fler plan, pulpettak och tak i metall

The open space plan on the main level of the Prairie Style home is deceiving of the actual separation of spaces. This home packs a punch with a private hot tub, craft room, library, and even a theater. The interior of the home features the same attention to place, as the natural world is evident in the use of granite, basalt, walnut, poplar, and natural river rock throughout. Floor to ceiling windows in strategic locations eliminates the sense of compression on the interior, while the overall window design promotes natural daylighting and cross-ventilation in nearly every space of the home.
Glo’s A5 Series in double pane was selected for the high performance values and clean, minimal frame profiles. High performance spacers, double pane glass, multiple air seals, and a larger continuous thermal break combine to reduce convection and eliminate condensation, ultimately providing energy efficiency and thermal performance unheard of in traditional aluminum windows. The A5 Series provides smooth operation and long-lasting durability without sacrificing style for this Prairie Style home.
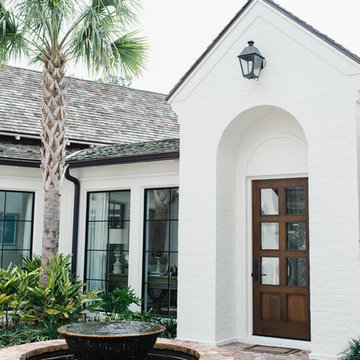
Exempel på ett stort modernt vitt hus, med två våningar, tegel, sadeltak och tak i shingel
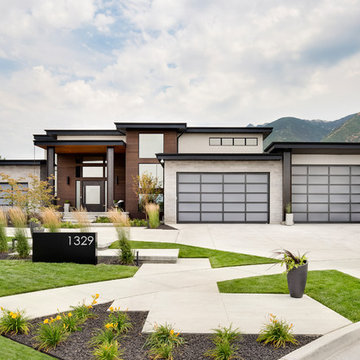
Front Exterior
Foto på ett funkis hus, med allt i ett plan, blandad fasad och platt tak
Foto på ett funkis hus, med allt i ett plan, blandad fasad och platt tak

Inredning av ett modernt stort vitt hus, med allt i ett plan, stuckatur, tak i metall och platt tak
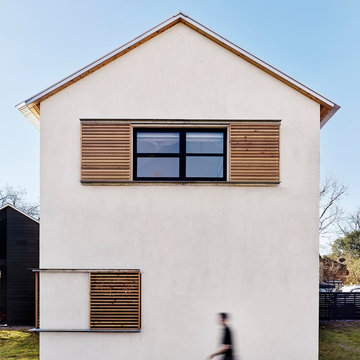
A lightweight steel roof, sliding shutters, and overhangs help keep the house cool in the searing Texas sun.
Inredning av ett modernt vitt hus, med två våningar, blandad fasad, tak i metall och pulpettak
Inredning av ett modernt vitt hus, med två våningar, blandad fasad, tak i metall och pulpettak
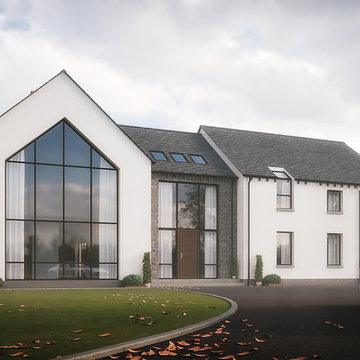
Poseyhill House, Doagh, County Antrim
Located on the edge of a Doagh village this new build replacement required careful consideration in relation to its location. The existing house was over 100yrs old and not structurally sound, therefore refurbishing this was a no -starter.
The careful use of open plan spaces, separate spaces and children’s playroom meant for a highly useable family house with stables & plenty of space for the horses and children to play. Major garden and landscaping works were required to ensure the holistic integration of the house to its grounds to what is a simple, elegant and timeless design solution.
This large modern country style house is inspired by structures of the countryside. The living space has large windows faces the fantastic views. The style is rural vernacular with a contemporary feel which sets ideally into the local countryside.
The clients expect to start on site Spring 2014

This modern farmhouse located outside of Spokane, Washington, creates a prominent focal point among the landscape of rolling plains. The composition of the home is dominated by three steep gable rooflines linked together by a central spine. This unique design evokes a sense of expansion and contraction from one space to the next. Vertical cedar siding, poured concrete, and zinc gray metal elements clad the modern farmhouse, which, combined with a shop that has the aesthetic of a weathered barn, creates a sense of modernity that remains rooted to the surrounding environment.
The Glo double pane A5 Series windows and doors were selected for the project because of their sleek, modern aesthetic and advanced thermal technology over traditional aluminum windows. High performance spacers, low iron glass, larger continuous thermal breaks, and multiple air seals allows the A5 Series to deliver high performance values and cost effective durability while remaining a sophisticated and stylish design choice. Strategically placed operable windows paired with large expanses of fixed picture windows provide natural ventilation and a visual connection to the outdoors.
13 315 foton på modernt vitt hus
1
