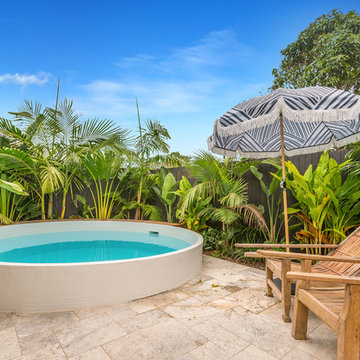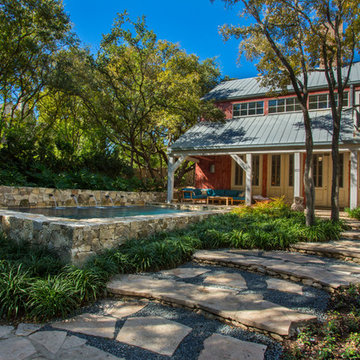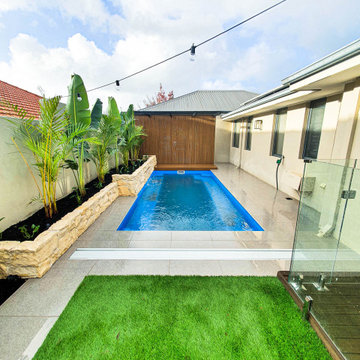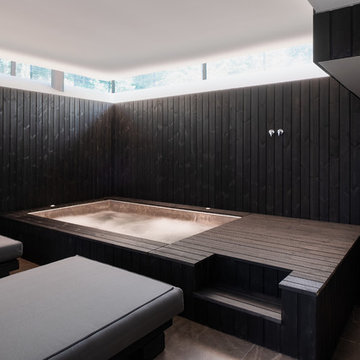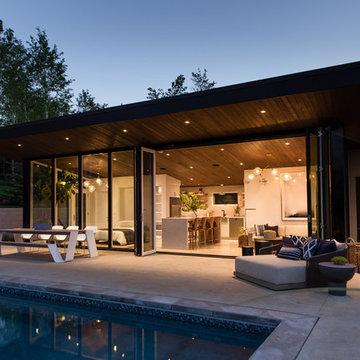4 512 foton på ovanmarkspool
Sortera efter:
Budget
Sortera efter:Populärt i dag
1 - 20 av 4 512 foton
Artikel 1 av 2
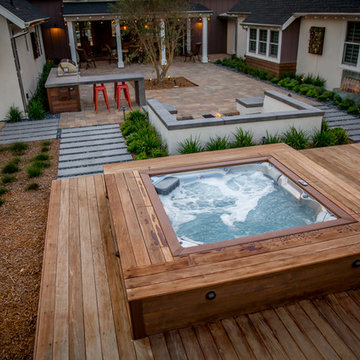
Inspiration för en liten funkis rektangulär ovanmarkspool på baksidan av huset, med spabad och trädäck
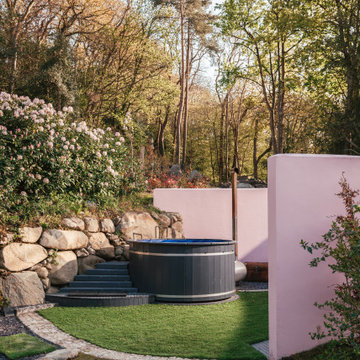
Inredning av en eklektisk mellanstor rund ovanmarkspool på baksidan av huset, med spabad och naturstensplattor

The front-facing pool and elevated courtyard becomes the epicenter of the entry experience and the focal point of the living spaces.
Modern inredning av en mellanstor rektangulär ovanmarkspool framför huset, med en fontän och marksten i betong
Modern inredning av en mellanstor rektangulär ovanmarkspool framför huset, med en fontän och marksten i betong
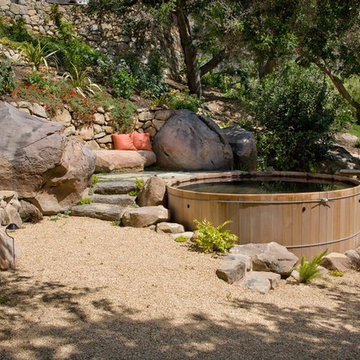
Grace Design Associates
Idéer för en medelhavsstil ovanmarkspool, med en fontän och grus
Idéer för en medelhavsstil ovanmarkspool, med en fontän och grus
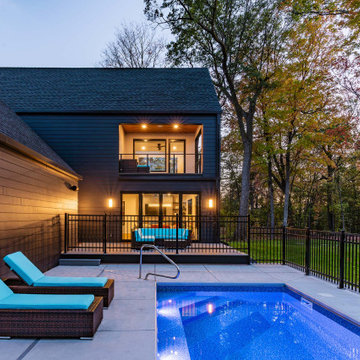
Simple Modern Scandinavian inspired gable home in the woods of Minnesota
Inredning av en minimalistisk mellanstor rektangulär ovanmarkspool insynsskydd och på baksidan av huset, med betongplatta
Inredning av en minimalistisk mellanstor rektangulär ovanmarkspool insynsskydd och på baksidan av huset, med betongplatta
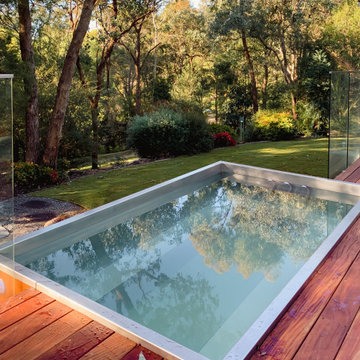
Woodland views are enjoyed in this hot/cold plunge pool. Connection to the Modern Mid Century Residence was created by connecting the existing stone terrace adjacent to living rooms by a deck that encircles half of the above ground plunge pool. Views of the newly landscaped gardens can be enjoyed too complete with expansive lawns and garden beds and a fire pit area.
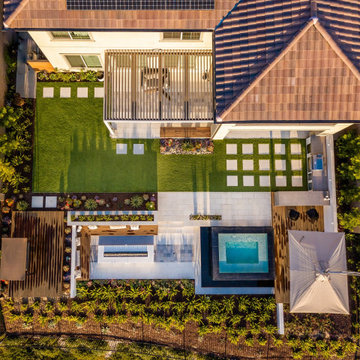
This spa features an infinity edge, black porcelain tile, and view. Other surrounding features consist of raised hardwood decks, cantilevered umbrella, BBQ island, fire pit, covered patio, and drought tolerant landscaping.
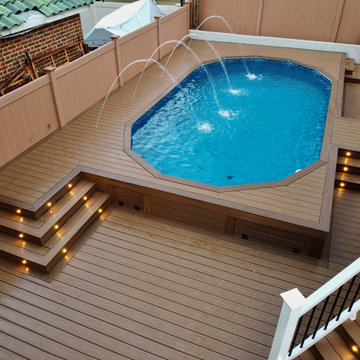
Idéer för en stor klassisk ovanmarkspool på baksidan av huset, med en fontän och trädäck
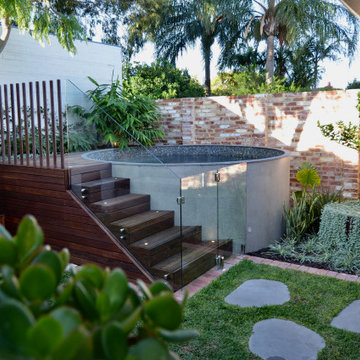
Inspiration för små moderna rund ovanmarkspooler på baksidan av huset, med naturstensplattor
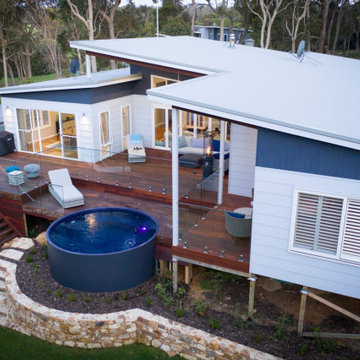
Circular precast plunge pool , 3480mm wide x 1430mm tall, fully tiled concrete pool
Lantlig inredning av en liten rund ovanmarkspool på baksidan av huset, med trädäck
Lantlig inredning av en liten rund ovanmarkspool på baksidan av huset, med trädäck
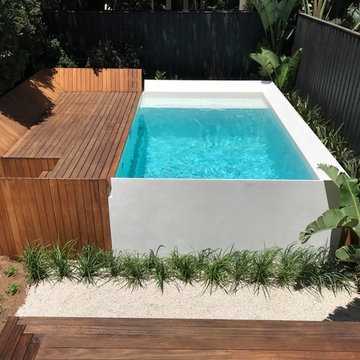
Inspiration för mellanstora moderna rektangulär ovanmarkspooler på baksidan av huset
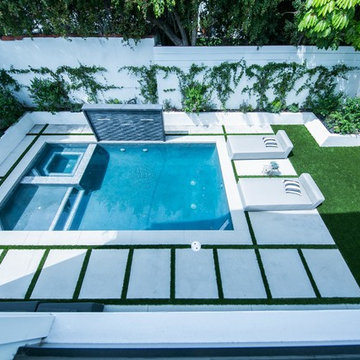
Inspiration för mellanstora lantliga l-formad ovanmarkspooler på baksidan av huset, med spabad och marksten i betong
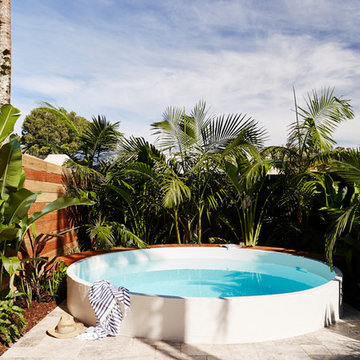
The Barefoot Bay Cottage is the first-holiday house to be designed and built for boutique accommodation business, Barefoot Escapes (www.barefootescapes.com.au). Working with many of The Designory’s favourite brands, it has been designed with an overriding luxe Australian coastal style synonymous with Sydney based team. The newly renovated three bedroom cottage is a north facing home which has been designed to capture the sun and the cooling summer breeze. Inside, the home is light-filled, open plan and imbues instant calm with a luxe palette of coastal and hinterland tones. The contemporary styling includes layering of earthy, tribal and natural textures throughout providing a sense of cohesiveness and instant tranquillity allowing guests to prioritise rest and rejuvenation.
Images captured by Jessie Prince
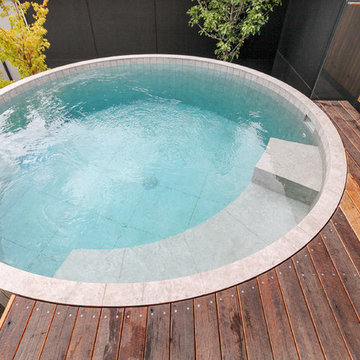
Rachel McDonald
Foto på en mellanstor funkis ovanmarkspool på baksidan av huset, med trädäck
Foto på en mellanstor funkis ovanmarkspool på baksidan av huset, med trädäck
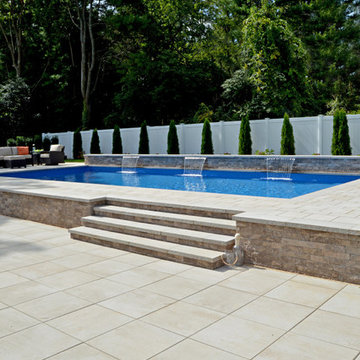
Evoking a sense of calm and equilibrium for all who visit, this symmetrical poolscape provides a haven in a Hauppauge, NY backyard. Unilock Beacon Hill Smooth pavers, with custom-made 2'x2' slabs, provide a smooth transition from the side walkway and up the stairs to the elevated, geometric pool. As guests and family gather on the expansive poolside patio, they can take in plenty of sun while listening to the calming rush of three nearby waterfalls. The stone-like design weaves its way around the property, leading right up to the front door for ultimate curb appeal and elegance. From the front yard to the back patio, clean lines and a delicate balance encompass both the paver and pool design, while incorporating lush gardens and symmetrical hedges.
4 512 foton på ovanmarkspool
1
