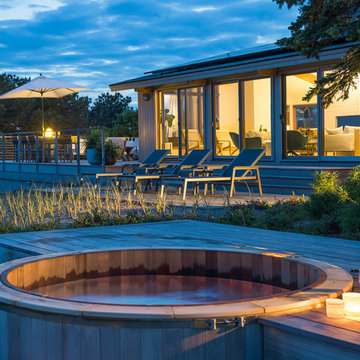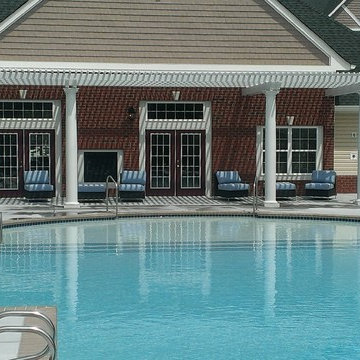1 757 foton på pool
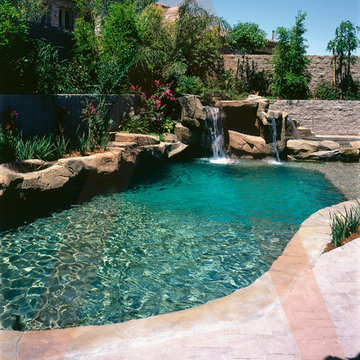
Designed by Pinnacle Architectural Studio
Foto på en mycket stor vintage träningspool framför huset, med en fontän och naturstensplattor
Foto på en mycket stor vintage träningspool framför huset, med en fontän och naturstensplattor
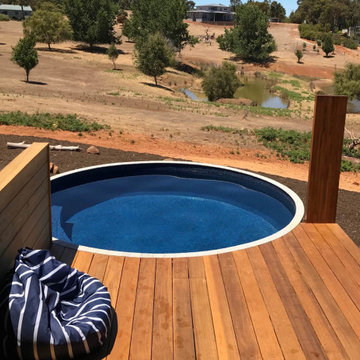
Concrete fully tiled pool, installed above ground as part of an architecturally designed home by Lurie Concepts. Tiled in Blue Green mosaics 23mm, and a light grey granite coping
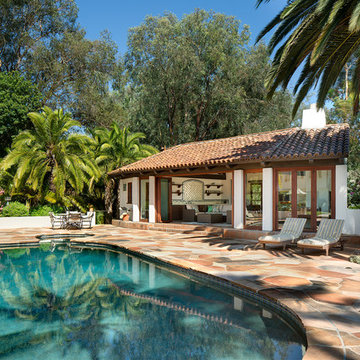
Idéer för att renovera en amerikansk rund baddamm på baksidan av huset, med poolhus och naturstensplattor

Every day is a vacation in this Thousand Oaks Mediterranean-style outdoor living paradise. This transitional space is anchored by a serene pool framed by flagstone and elegant landscaping. The outdoor living space emphasizes the natural beauty of the surrounding area while offering all the advantages and comfort of indoor amenities, including stainless-steel appliances, custom beverage fridge, and a wood-burning fireplace. The dark stain and raised panel detail of the cabinets pair perfectly with the El Dorado stone pulled throughout this design; and the airy combination of chandeliers and natural lighting produce a charming, relaxed environment.
Flooring:
Kitchen and Pool Areas: Concrete
Pool Surround: Flagstone
Deck: Fiberon deck material
Light Fixtures: Chandelier
Stone/Masonry: El Dorado
Photographer: Tom Clary
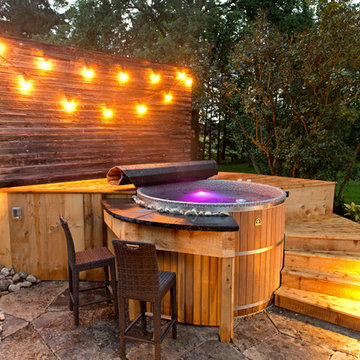
Open Photography
Inspiration för små lantliga rund pooler på baksidan av huset, med spabad och trädäck
Inspiration för små lantliga rund pooler på baksidan av huset, med spabad och trädäck
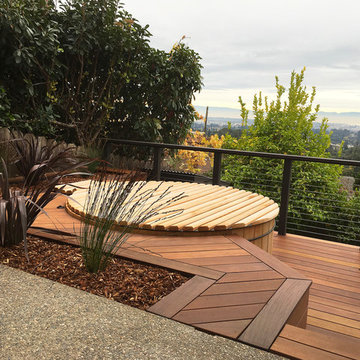
Cedar Hot Tub with Wood Roll Cover and Ipe Decking.
Bild på en liten funkis rund ovanmarkspool på baksidan av huset, med spabad och trädäck
Bild på en liten funkis rund ovanmarkspool på baksidan av huset, med spabad och trädäck
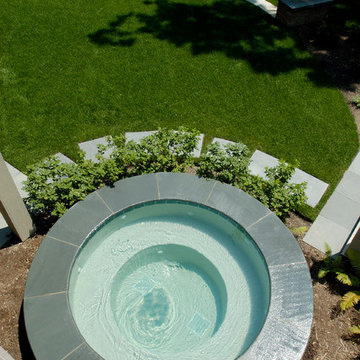
Request Free Quote
This hot tub is 8'0" round and 3'0" in depth. Raised 18", the hot tub features Bluestone double bullnose coping, an exposed aggregate finish, and stone cladding on the exterior. Photos by Linda Oyama Bryan
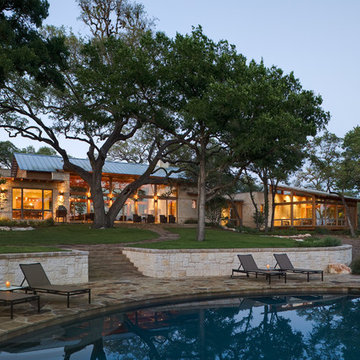
The program consists of a detached Guest House with full Kitchen, Living and Dining amenities, Carport and Office Building with attached Main house and Master Bedroom wing. The arrangement of buildings was dictated by the numerous majestic oaks and organized as a procession of spaces leading from the Entry arbor up to the front door. Large covered terraces and arbors were used to extend the interior living spaces out onto the site.
All the buildings are clad in Texas limestone with accent bands of Leuders limestone to mimic the local limestone cliffs in the area. Steel was used on the arbors and fences and left to rust. Vertical grain Douglas fir was used on the interior while flagstone and stained concrete floors were used throughout. The flagstone floors extend from the exterior entry arbors into the interior of the Main Living space and out onto the Main house terraces.
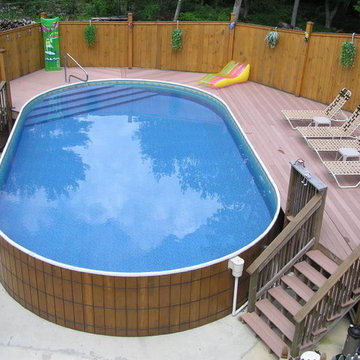
18' x 33' Oval Pool with Left Offset Walk-In-Stair, Massachusetts
Inspiration för medelhavsstil rund ovanmarkspooler på baksidan av huset, med betongplatta
Inspiration för medelhavsstil rund ovanmarkspooler på baksidan av huset, med betongplatta

This property has a wonderful juxtaposition of modern and traditional elements, which are unified by a natural planting scheme. Although the house is traditional, the client desired some contemporary elements, enabling us to introduce rusted steel fences and arbors, black granite for the barbeque counter, and black African slate for the main terrace. An existing brick retaining wall was saved and forms the backdrop for a long fountain with two stone water sources. Almost an acre in size, the property has several destinations. A winding set of steps takes the visitor up the hill to a redwood hot tub, set in a deck amongst walls and stone pillars, overlooking the property. Another winding path takes the visitor to the arbor at the end of the property, furnished with Emu chaises, with relaxing views back to the house, and easy access to the adjacent vegetable garden.
Photos: Simmonds & Associates, Inc.
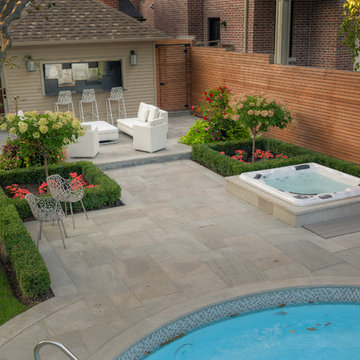
Our client wanted to add a hot tub and new cabana to their poolscape. The cabana was designed with a bar in the front and pool equipment and storage in the back. The bar has a roll up door for winterising. A lounge area in front allows the home owners to enjoy a drink while watching the kids play in the pool. Flagstone patios, steps, and hot tub surround give this backyard a luxurious feel. The fence is built from custom milled Cedar horizontal boards. The fence is backed with black painted plywood for full privacy. A custom hot tub pit was built in order to use what is normally an above ground hot tub. The hot tub was supplied by Bonavista Pools. Composite lumber was used to build an access hatch for hot tub controls. Boxwood hedging frame the garden spaces. There are two Hydrangea Standard trees which are underplanted with begonias for a pop of colour. The existing Cedar hedge created a great backdrop and contrast for our Japanese Maple hedge. The existing Beech tree was stunning! Lawn area was necessary for the family pets.
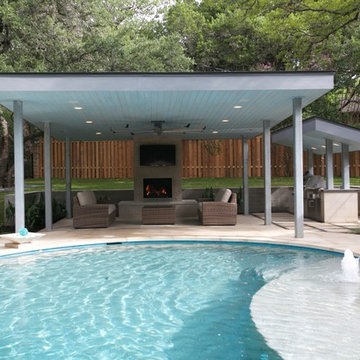
Benjamin Lasseter
Inredning av en modern stor rund baddamm på baksidan av huset, med en fontän och marksten i betong
Inredning av en modern stor rund baddamm på baksidan av huset, med en fontän och marksten i betong
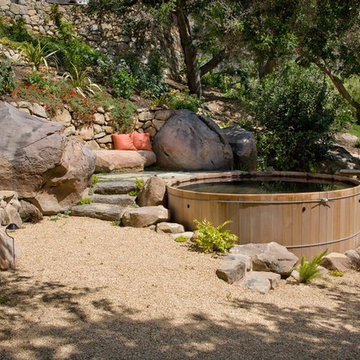
Grace Design Associates
Idéer för en medelhavsstil ovanmarkspool, med en fontän och grus
Idéer för en medelhavsstil ovanmarkspool, med en fontän och grus
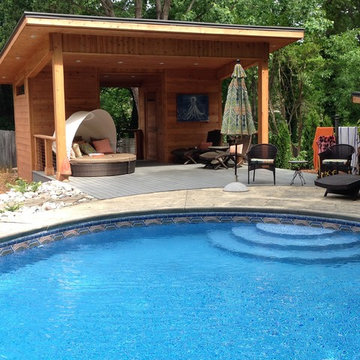
Inspiration för en funkis rund pool på baksidan av huset, med poolhus och marksten i betong
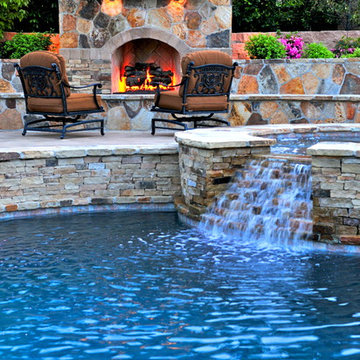
The dream for this family was somehow fitting a custom pool, spa, fireplace, larger patio areas, an outdoor kitchen, a large serving bar, formal gardens, and also some grass for the kids to play on all in a very small back yard! It was a challenge but all was accomplished with beautiful results. In fact, this project is featured in the 2009 Fall issue of Luxury Pools Magazine

We converted an underused back yard into a modern outdoor living space. Functions include a cedar soaking tub, outdoor shower, fire pit, and dining area. The decking is ipe hardwood, the fence is stained cedar, and cast concrete with gravel adds texture at the fire pit. Photos copyright Laurie Black Photography.
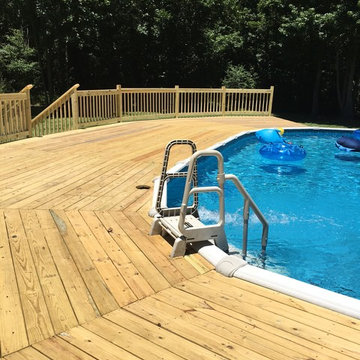
Idéer för en mellanstor klassisk ovanmarkspool på baksidan av huset, med trädäck
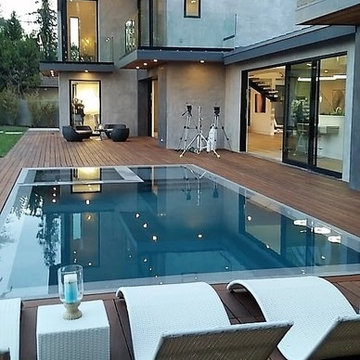
Bild på en mellanstor funkis rund infinitypool på baksidan av huset, med spabad
1 757 foton på pool
1
