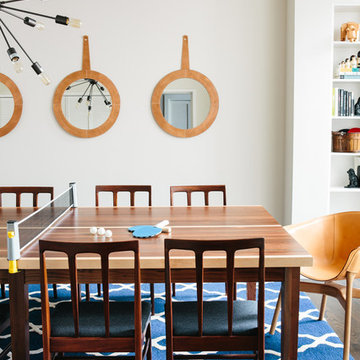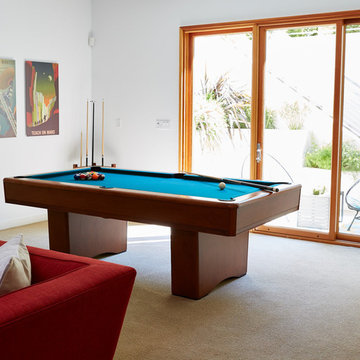167 foton på retro allrum, med ett spelrum
Sortera efter:
Budget
Sortera efter:Populärt i dag
1 - 20 av 167 foton
Artikel 1 av 3
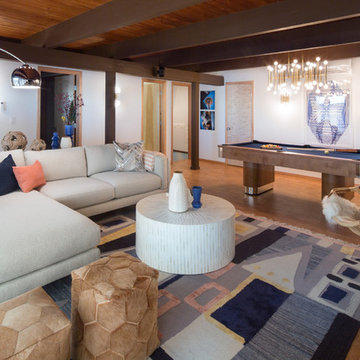
Idéer för mellanstora retro avskilda allrum, med ett spelrum, vita väggar, mellanmörkt trägolv och brunt golv
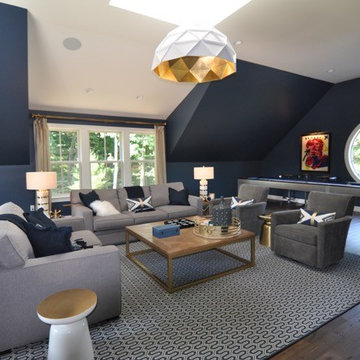
Idéer för ett mellanstort retro avskilt allrum, med ett spelrum, blå väggar och mellanmörkt trägolv
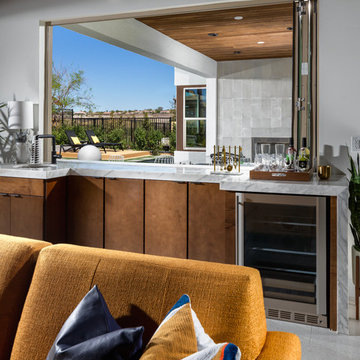
This Midcentury modern home was designed for Pardee Homes Las Vegas. It features an open floor plan that opens up to amazing outdoor spaces.
Idéer för att renovera ett mellanstort 60 tals allrum med öppen planlösning, med ett spelrum, vita väggar och en inbyggd mediavägg
Idéer för att renovera ett mellanstort 60 tals allrum med öppen planlösning, med ett spelrum, vita väggar och en inbyggd mediavägg

Balancing modern architectural elements with traditional Edwardian features was a key component of the complete renovation of this San Francisco residence. All new finishes were selected to brighten and enliven the spaces, and the home was filled with a mix of furnishings that convey a modern twist on traditional elements. The re-imagined layout of the home supports activities that range from a cozy family game night to al fresco entertaining.
Architect: AT6 Architecture
Builder: Citidev
Photographer: Ken Gutmaker Photography
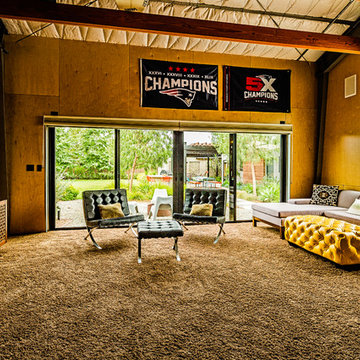
PixelProFoto
Foto på ett stort 60 tals allrum med öppen planlösning, med ett spelrum, gula väggar, heltäckningsmatta, en väggmonterad TV och brunt golv
Foto på ett stort 60 tals allrum med öppen planlösning, med ett spelrum, gula väggar, heltäckningsmatta, en väggmonterad TV och brunt golv

Christy Wood Wright
Foto på ett litet 50 tals avskilt allrum, med ett spelrum, blå väggar, korkgolv och en väggmonterad TV
Foto på ett litet 50 tals avskilt allrum, med ett spelrum, blå väggar, korkgolv och en väggmonterad TV
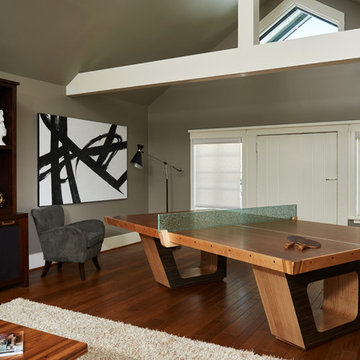
The Carriage House Family Room in the 2015 Pasadena Showcase House for the Arts is a midcentury modern space that allows for all different ages to partake in all different activities!
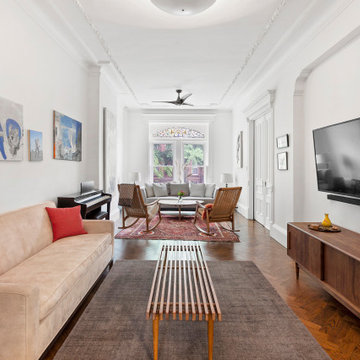
Retro inredning av ett allrum med öppen planlösning, med ett spelrum, vita väggar, mörkt trägolv och en väggmonterad TV
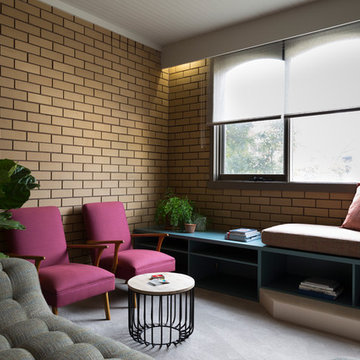
Interiors photography by Elizabeth Schiavello. A fresh take on the rumpus room by Meredith Lee Interior Design.
60 tals inredning av ett litet avskilt allrum, med ett spelrum, heltäckningsmatta och beiget golv
60 tals inredning av ett litet avskilt allrum, med ett spelrum, heltäckningsmatta och beiget golv
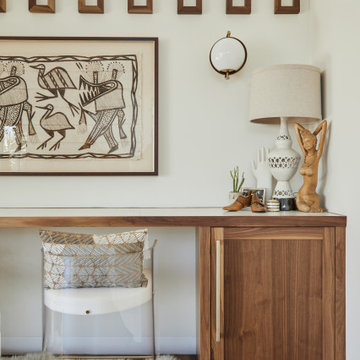
Foto på ett mellanstort 50 tals allrum med öppen planlösning, med ett spelrum, vita väggar, mellanmörkt trägolv, en standard öppen spis, en spiselkrans i sten, en väggmonterad TV och brunt golv

A space with color and character.
Exempel på ett mellanstort retro allrum med öppen planlösning, med ett spelrum, blå väggar, ljust trägolv, en standard öppen spis, en spiselkrans i tegelsten, en fristående TV och beiget golv
Exempel på ett mellanstort retro allrum med öppen planlösning, med ett spelrum, blå väggar, ljust trägolv, en standard öppen spis, en spiselkrans i tegelsten, en fristående TV och beiget golv
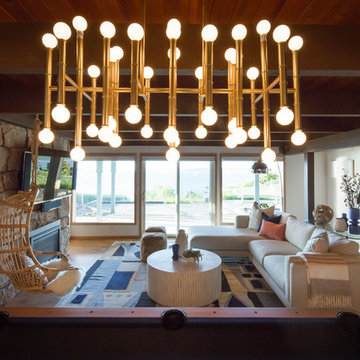
Exempel på ett mellanstort retro avskilt allrum, med ett spelrum, vita väggar, mellanmörkt trägolv och brunt golv
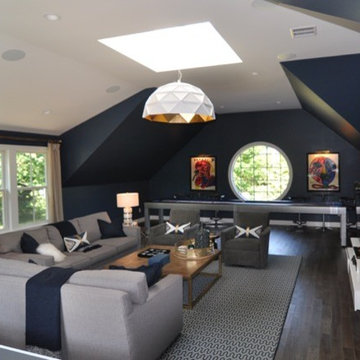
Inspiration för mellanstora 60 tals avskilda allrum, med ett spelrum, blå väggar och mellanmörkt trägolv
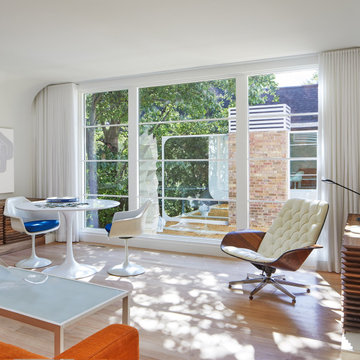
Designed in 1970 for an art collector, the existing referenced 70’s architectural principles. With its cadence of ‘70’s brick masses punctuated by a garage and a 4-foot-deep entrance recess. This recess, however, didn’t convey to the interior, which was occupied by disjointed service spaces. To solve, service spaces are moved and reorganized in open void in the garage. (See plan) This also organized the home: Service & utility on the left, reception central, and communal living spaces on the right.
To maintain clarity of the simple one-story 70’s composition, the second story add is recessive. A flex-studio/extra bedroom and office are designed ensuite creating a slender form and orienting them front to back and setting it back allows the add recede. Curves create a definite departure from the 70s home and by detailing it to "hover like a thought" above the first-floor roof and mentally removable sympathetic add.Existing unrelenting interior walls and a windowless entry, although ideal for fine art was unconducive for the young family of three. Added glass at the front recess welcomes light view and the removal of interior walls not only liberate rooms to communicate with each other but also reinform the cleared central entry space as a hub.
Even though the renovation reinforms its relationship with art, the joy and appreciation of art was not dismissed. A metal sculpture lost in the corner of the south side yard bumps the sculpture at the front entrance to the kitchen terrace over an added pedestal. (See plans) Since the roof couldn’t be railed without compromising the one-story '70s composition, the sculpture garden remains physically inaccessible however mirrors flanking the chimney allow the sculptures to be appreciated in three dimensions. The mirrors also afford privacy from the adjacent Tudor's large master bedroom addition 16-feet away.
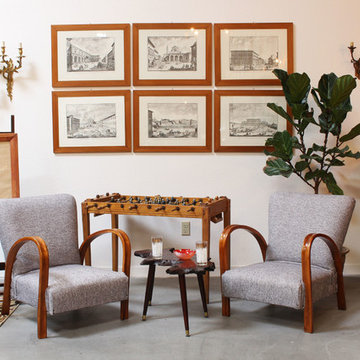
This vintage Italian foosball table works great with a pair of midcentury Italian lounge chairs. Perfect for a family room or game room.
Bild på ett litet 60 tals allrum på loftet, med ett spelrum, vita väggar och betonggolv
Bild på ett litet 60 tals allrum på loftet, med ett spelrum, vita väggar och betonggolv
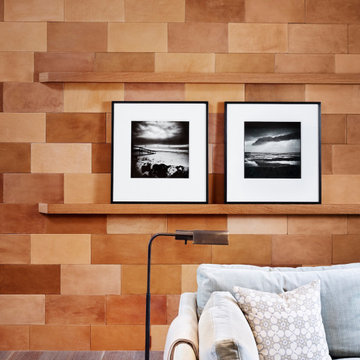
Idéer för mellanstora retro avskilda allrum, med ett spelrum, bruna väggar, mörkt trägolv och brunt golv
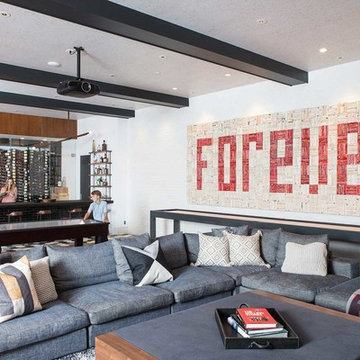
Builder- Patterson Custom Homes
Finish Carpentry- Bo Thayer, Moonwood Homes
Architect: Brandon Architects
Interior Designer: Bonesteel Trout Hall
Photographer: Ryan Garvin; David Tosti
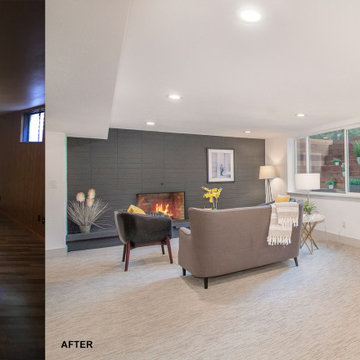
Inredning av ett 60 tals mellanstort allrum med öppen planlösning, med ett spelrum, vita väggar, heltäckningsmatta, en standard öppen spis, en spiselkrans i tegelsten och grått golv
167 foton på retro allrum, med ett spelrum
1
