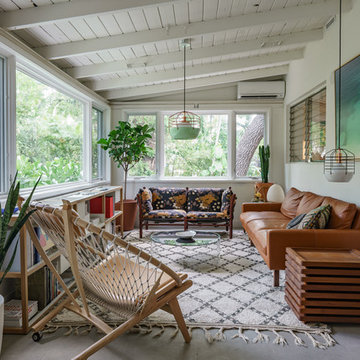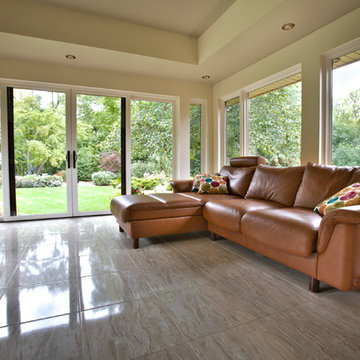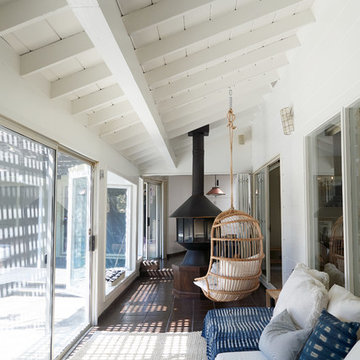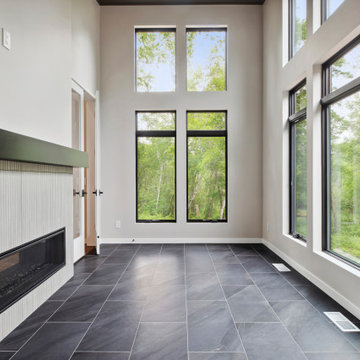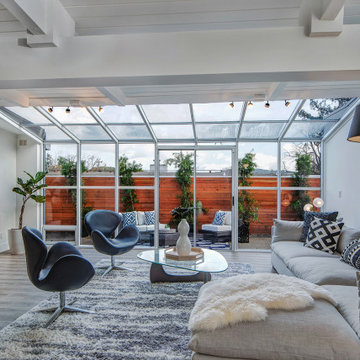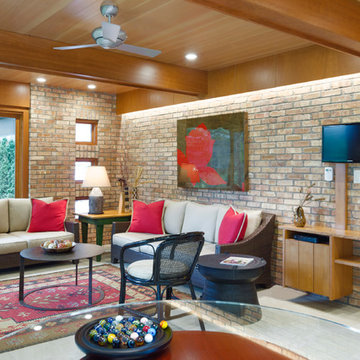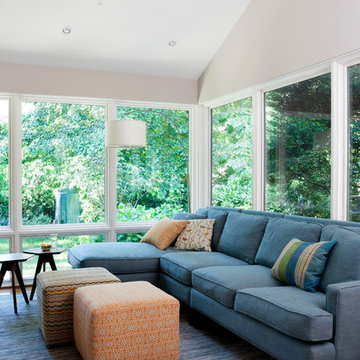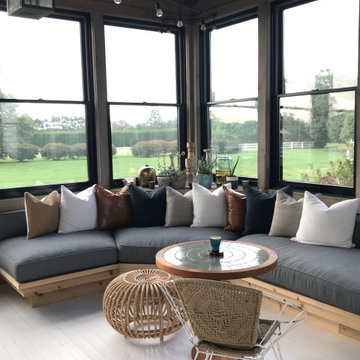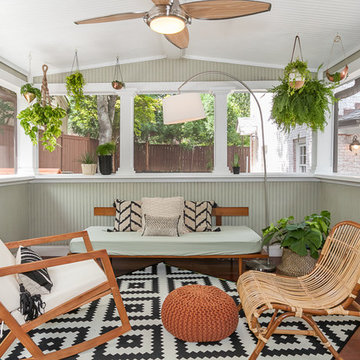761 foton på retro uterum

Photo Credit: ©Tom Holdsworth,
A screen porch was added to the side of the interior sitting room, enabling the two spaces to become one. A unique three-panel bi-fold door, separates the indoor-outdoor space; on nice days, plenty of natural ventilation flows through the house. Opening the sunroom, living room and kitchen spaces enables a free dialog between rooms. The kitchen level sits above the sunroom and living room giving it a perch as the heart of the home. Dressed in maple and white, the cabinet color palette is in sync with the subtle value and warmth of nature. The cooktop wall was designed as a piece of furniture; the maple cabinets frame the inserted white cabinet wall. The subtle mosaic backsplash with a hint of green, represents a delicate leaf.
Hitta den rätta lokala yrkespersonen för ditt projekt
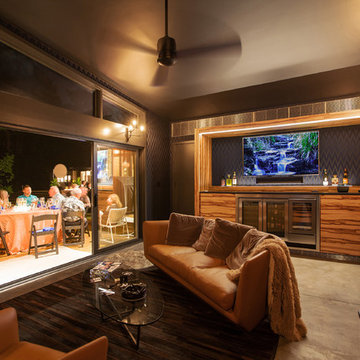
Summer Party Nightfall Interior - Cigar Room - Midcentury Modern Addition - Brendonwood, Indianapolis - Architect: HAUS | Architecture For Modern Lifestyles - Construction Manager: WERK | Building Modern - Interior Design: MW Harris - Photo: HAUS
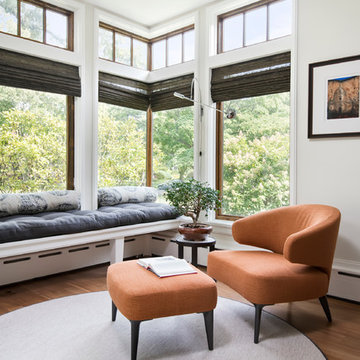
Morgante Wilson Architects installed a custom window seat in the Front Room to create a reading nook.
Jim Tschetter Photography
Idéer för retro uterum, med mellanmörkt trägolv och tak
Idéer för retro uterum, med mellanmörkt trägolv och tak
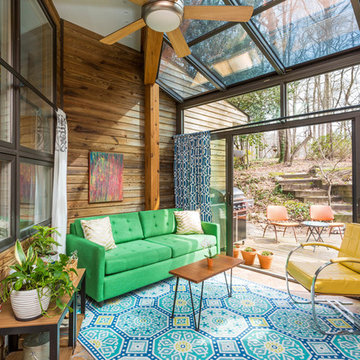
This home is a true gem in the heart of MacGregor Downs community in Cary, NC. Built in the 1980's in true Modernist design and architecture, the new owners wanted to keep the integrity of the original design. We redesigned the Half Bath, created floor plan layouts for new furniture, spec'd out furniture, accessories, flooring material, lighting, and artwork, as well as worked on brightening the wall and ceiling paint colors. One challenge we faced during the design process were the very tall ceilings, the very wide walls, and unusual angles. We chose interesting , engaging, and minimalistic artwork for the walls, which proved a successful solution. Another challenge was having a large open angled living room space; we created the perfect layout with separate functional gathering areas and eliminated unused corners.
Photo credit: Bob Fortner
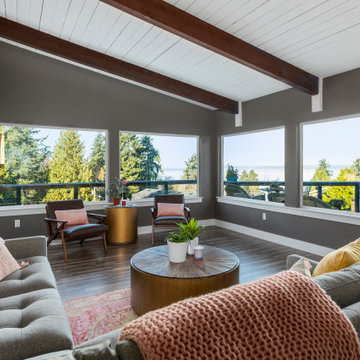
Interior Design for a new home
Retro inredning av ett stort uterum, med mellanmörkt trägolv, brunt golv och tak
Retro inredning av ett stort uterum, med mellanmörkt trägolv, brunt golv och tak
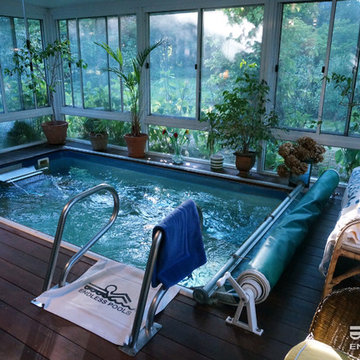
A simple container garden, abutting windows to the garden outdoors, lends a greenhouse feel to this sunroom. The in-ground Endless Pool® makes for a safe, secure swimming hole in your own private woodland glade.
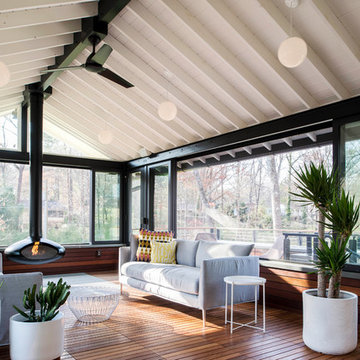
Lissa Gotwals
50 tals inredning av ett uterum, med en hängande öppen spis, tak och mellanmörkt trägolv
50 tals inredning av ett uterum, med en hängande öppen spis, tak och mellanmörkt trägolv
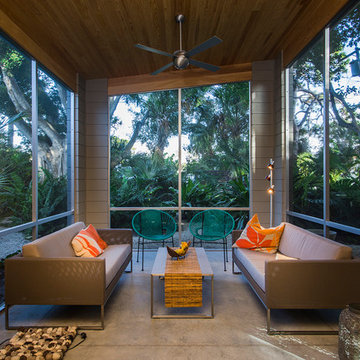
SRQ Magazine's Home of the Year 2015 Platinum Award for Best Bathroom, Best Kitchen, and Best Overall Renovation
Photo: Raif Fluker
Idéer för att renovera ett 60 tals uterum, med betonggolv, tak och grått golv
Idéer för att renovera ett 60 tals uterum, med betonggolv, tak och grått golv
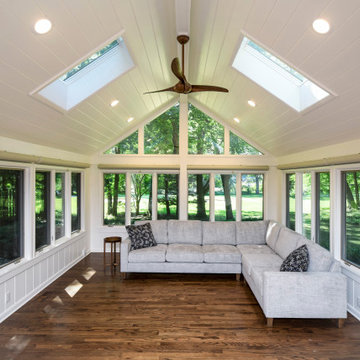
The four seasons room mostly got new finishes, we had sleepers added to bring the floor level up to match the kitchen and rest of the house. This also required replacement of an exterior door to accommodate the need for a higher threshold.
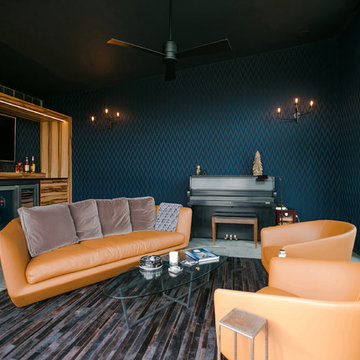
Cigar Room - Midcentury Modern Addition - Brendonwood, Indianapolis - Architect: HAUS | Architecture For Modern Lifestyles - Construction Manager: WERK | Building Modern - Interior Design: MW Harris - Photo: Jamie Sangar Photography
761 foton på retro uterum
1
