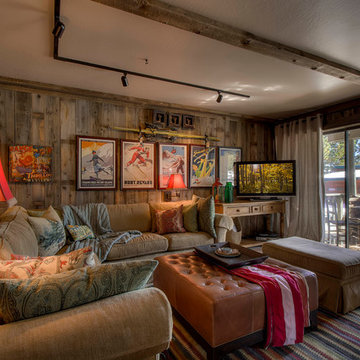435 foton på rustikt allrum, med en fristående TV

Builder: John Kraemer & Sons | Architect: TEA2 Architects | Interior Design: Marcia Morine | Photography: Landmark Photography
Exempel på ett rustikt allrum med öppen planlösning, med bruna väggar, mellanmörkt trägolv och en fristående TV
Exempel på ett rustikt allrum med öppen planlösning, med bruna väggar, mellanmörkt trägolv och en fristående TV
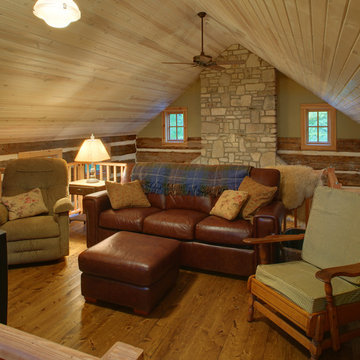
Loft in hand hewn log cabin with TV. Pickled pine car siding ceiling. ©Tricia Shay
Exempel på ett litet rustikt allrum på loftet, med mörkt trägolv och en fristående TV
Exempel på ett litet rustikt allrum på loftet, med mörkt trägolv och en fristående TV
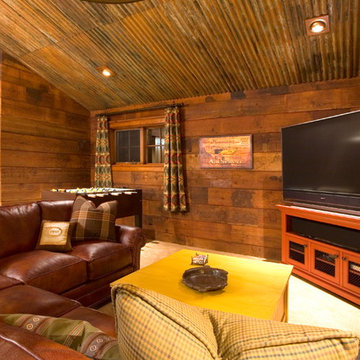
Simone Paddock Photography
Idéer för att renovera ett rustikt allrum, med bruna väggar, heltäckningsmatta och en fristående TV
Idéer för att renovera ett rustikt allrum, med bruna väggar, heltäckningsmatta och en fristående TV
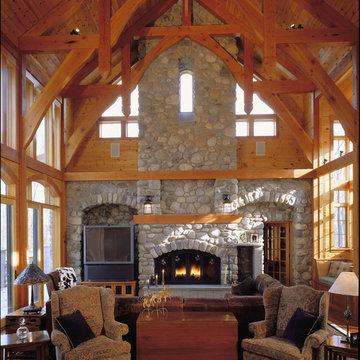
Photo by Anne Gummerson
Foto på ett rustikt allrum med öppen planlösning, med beige väggar, en standard öppen spis, en spiselkrans i sten och en fristående TV
Foto på ett rustikt allrum med öppen planlösning, med beige väggar, en standard öppen spis, en spiselkrans i sten och en fristående TV
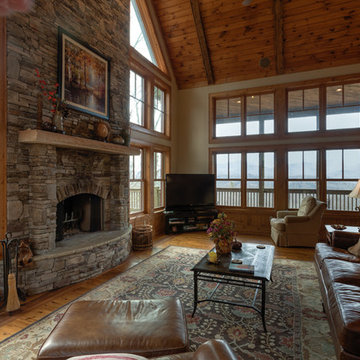
Photography by Bernard Russo
Idéer för stora rustika allrum på loftet, med beige väggar, mellanmörkt trägolv, en standard öppen spis, en spiselkrans i sten och en fristående TV
Idéer för stora rustika allrum på loftet, med beige väggar, mellanmörkt trägolv, en standard öppen spis, en spiselkrans i sten och en fristående TV
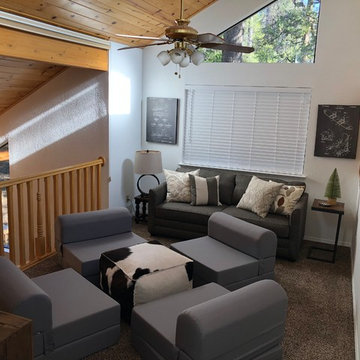
Inredning av ett rustikt litet allrum på loftet, med vita väggar, heltäckningsmatta, en fristående TV och brunt golv
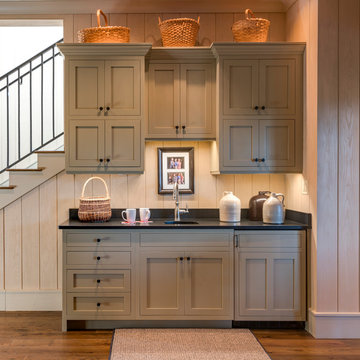
Basement/Lower Level: Painted kitchenette cabinets contrast with the dark countertop. A microwave is hidden behind doors in the upper cabinet.
Idéer för att renovera ett stort rustikt allrum med öppen planlösning, med ett spelrum, beige väggar, mellanmörkt trägolv och en fristående TV
Idéer för att renovera ett stort rustikt allrum med öppen planlösning, med ett spelrum, beige väggar, mellanmörkt trägolv och en fristående TV

Extra large wood burning fireplace with stone surfaced chimney compliments the dramatic living space emphasized by heavy use of timber frame and over 20ft of high ceiling.
*illustrated images are from participated project while working with: Openspace Architecture Inc.

This three-story vacation home for a family of ski enthusiasts features 5 bedrooms and a six-bed bunk room, 5 1/2 bathrooms, kitchen, dining room, great room, 2 wet bars, great room, exercise room, basement game room, office, mud room, ski work room, decks, stone patio with sunken hot tub, garage, and elevator.
The home sits into an extremely steep, half-acre lot that shares a property line with a ski resort and allows for ski-in, ski-out access to the mountain’s 61 trails. This unique location and challenging terrain informed the home’s siting, footprint, program, design, interior design, finishes, and custom made furniture.
Credit: Samyn-D'Elia Architects
Project designed by Franconia interior designer Randy Trainor. She also serves the New Hampshire Ski Country, Lake Regions and Coast, including Lincoln, North Conway, and Bartlett.
For more about Randy Trainor, click here: https://crtinteriors.com/
To learn more about this project, click here: https://crtinteriors.com/ski-country-chic/

Inspiration för ett rustikt allrum med öppen planlösning, med mellanmörkt trägolv, en standard öppen spis, en fristående TV och en spiselkrans i sten
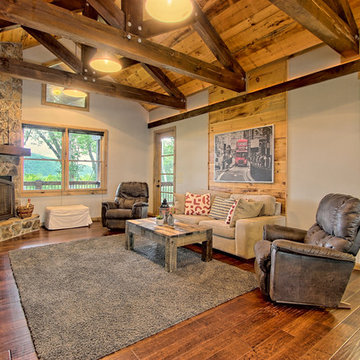
Kurtis Miller Photography, kmpics.com
Timbered living room with industrial look design. Industrial lighting and custom wood timbers give this room personality. Wood feature wall, recessed wall lighting and stone corner fireplace. Grays, natural wood colors, and a pop of red make this space inviting and open which is unlike many of your standard "log Homes".
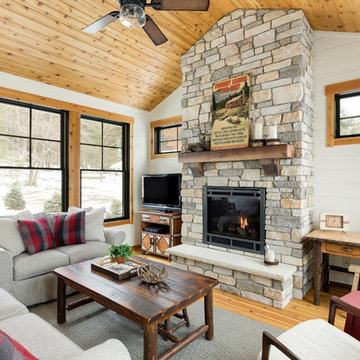
Idéer för ett rustikt allrum, med vita väggar, ljust trägolv, en öppen vedspis, en spiselkrans i sten och en fristående TV
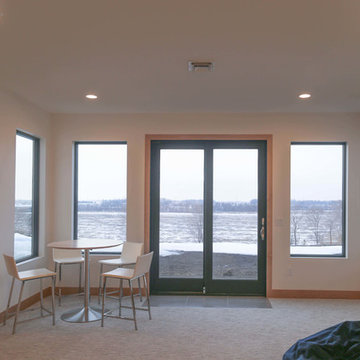
Idéer för mellanstora rustika allrum med öppen planlösning, med en hemmabar, vita väggar, heltäckningsmatta och en fristående TV

Spruce Log Cabin on Down-sloping lot, 3800 Sq. Ft 4 bedroom 4.5 Bath, with extensive decks and views. Main Floor Master.
Moss Rock and corrugated metal gas fireplace.
Rent this cabin 6 miles from Breckenridge Ski Resort for a weekend or a week: https://www.riverridgerentals.com/breckenridge/vacation-rentals/apres-ski-cabin/
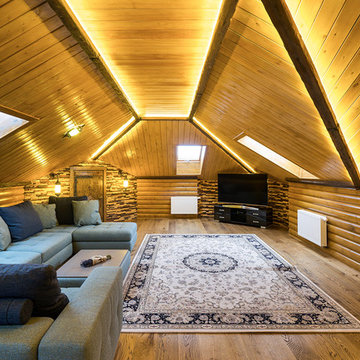
Inspiration för rustika allrum, med bruna väggar, mellanmörkt trägolv och en fristående TV
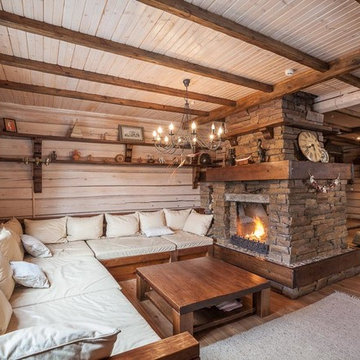
Inredning av ett rustikt stort avskilt allrum, med beige väggar, mellanmörkt trägolv, en öppen vedspis, en spiselkrans i sten och en fristående TV
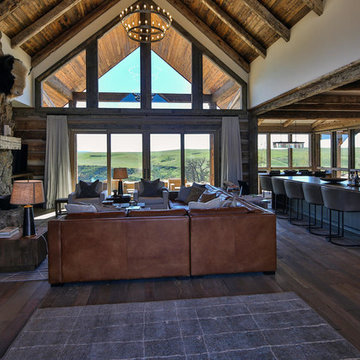
Idéer för att renovera ett stort rustikt allrum med öppen planlösning, med vita väggar, mellanmörkt trägolv, en standard öppen spis, en spiselkrans i sten och en fristående TV
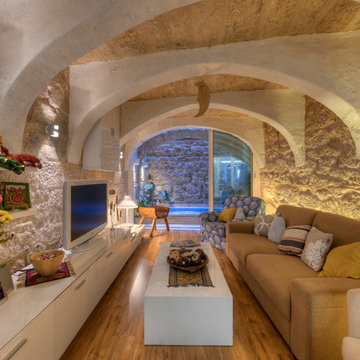
It may not be an easy road to look at your old shoes and have the courage to believe that they will once again be new. Architecture reserves the pleasure to make such an impossibility possible. By addressing the core needs and values required in a quality living environment and home, this house carried with it a baggage of a caverous nature. This state of living in itself motivated a transformation. The ever invaluable injections and penetrations of light, coupled with a clean centralised flow and point to point connectivity instead of a previously labyrinthine access did all to give more to the dwellers.
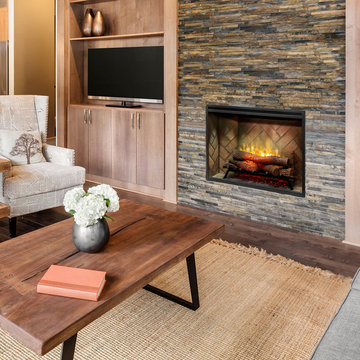
Dimplex Revillusion™ 36" is a completely new way of looking at fireplaces, and changing the standard for electric. A clear view through the lifelike flames, to the full brick interior, captures the charm of a wood-burning fireplace. Enjoy the look of a fireplace cut straight from the pages of a magazine by choosing Revillusion™; clearly a better fireplace.
435 foton på rustikt allrum, med en fristående TV
1
