868 foton på rustikt allrum, med ljust trägolv
Sortera efter:
Budget
Sortera efter:Populärt i dag
1 - 20 av 868 foton

Ric Stovall
Rustik inredning av ett mycket stort allrum med öppen planlösning, med beige väggar, ljust trägolv, en spiselkrans i metall, en väggmonterad TV, en hemmabar och en bred öppen spis
Rustik inredning av ett mycket stort allrum med öppen planlösning, med beige väggar, ljust trägolv, en spiselkrans i metall, en väggmonterad TV, en hemmabar och en bred öppen spis

This is a Rustic inspired Ship Ladder designed for a cozy cabin in Maine. This great design connects you to the loft above, while also being space-saving, with sliding wall brackets to make the space more usable.

The Eagle Harbor Cabin is located on a wooded waterfront property on Lake Superior, at the northerly edge of Michigan’s Upper Peninsula, about 300 miles northeast of Minneapolis.
The wooded 3-acre site features the rocky shoreline of Lake Superior, a lake that sometimes behaves like the ocean. The 2,000 SF cabin cantilevers out toward the water, with a 40-ft. long glass wall facing the spectacular beauty of the lake. The cabin is composed of two simple volumes: a large open living/dining/kitchen space with an open timber ceiling structure and a 2-story “bedroom tower,” with the kids’ bedroom on the ground floor and the parents’ bedroom stacked above.
The interior spaces are wood paneled, with exposed framing in the ceiling. The cabinets use PLYBOO, a FSC-certified bamboo product, with mahogany end panels. The use of mahogany is repeated in the custom mahogany/steel curvilinear dining table and in the custom mahogany coffee table. The cabin has a simple, elemental quality that is enhanced by custom touches such as the curvilinear maple entry screen and the custom furniture pieces. The cabin utilizes native Michigan hardwoods such as maple and birch. The exterior of the cabin is clad in corrugated metal siding, offset by the tall fireplace mass of Montana ledgestone at the east end.
The house has a number of sustainable or “green” building features, including 2x8 construction (40% greater insulation value); generous glass areas to provide natural lighting and ventilation; large overhangs for sun and snow protection; and metal siding for maximum durability. Sustainable interior finish materials include bamboo/plywood cabinets, linoleum floors, locally-grown maple flooring and birch paneling, and low-VOC paints.

Inspiration för rustika allrum med öppen planlösning, med vita väggar, ljust trägolv, en standard öppen spis, en spiselkrans i betong och en väggmonterad TV

Idéer för ett rustikt allrum med öppen planlösning, med vita väggar, en standard öppen spis, en spiselkrans i sten, en väggmonterad TV och ljust trägolv
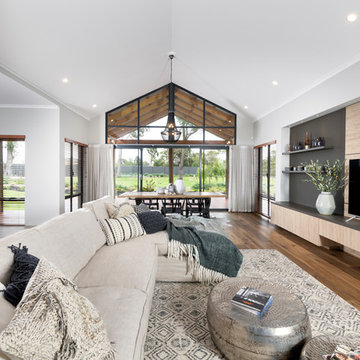
D-Max Photography
Rustik inredning av ett stort allrum med öppen planlösning, med en väggmonterad TV, vita väggar och ljust trägolv
Rustik inredning av ett stort allrum med öppen planlösning, med en väggmonterad TV, vita väggar och ljust trägolv
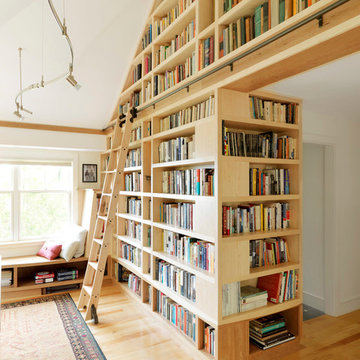
Rustik inredning av ett allrum, med ett bibliotek, vita väggar och ljust trägolv

Remodeled living room. New fireplace and facade, engineered wood floor with lighted stairs, new windows and trim, glass window to indoor pool, niches for displaying collectables and photos

Cozy sitting area that opens to the screen porch, right on the water's edge, Rumford fireplace. This project was a Guest House for a long time Battle Associates Client. Smaller, smaller, smaller the owners kept saying about the guest cottage right on the water's edge. The result was an intimate, almost diminutive, two bedroom cottage for extended family visitors. White beadboard interiors and natural wood structure keep the house light and airy. The fold-away door to the screen porch allows the space to flow beautifully.
Photographer: Nancy Belluscio
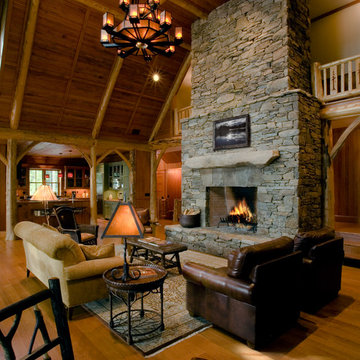
Photographer: Philip Jenson-Carter
Rustik inredning av ett stort allrum med öppen planlösning, med bruna väggar, ljust trägolv, en spiselkrans i sten och en standard öppen spis
Rustik inredning av ett stort allrum med öppen planlösning, med bruna väggar, ljust trägolv, en spiselkrans i sten och en standard öppen spis
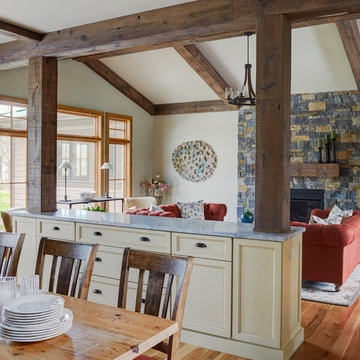
Photo Credit: Kaskel Photo
Idéer för mellanstora rustika allrum med öppen planlösning, med beige väggar, ljust trägolv, en standard öppen spis, en spiselkrans i sten och brunt golv
Idéer för mellanstora rustika allrum med öppen planlösning, med beige väggar, ljust trägolv, en standard öppen spis, en spiselkrans i sten och brunt golv
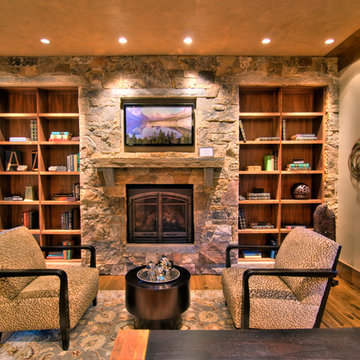
Eric Lasig, Bivian Quinonenz,
Rustik inredning av ett mellanstort allrum på loftet, med beige väggar, ljust trägolv, en standard öppen spis, en spiselkrans i sten och en väggmonterad TV
Rustik inredning av ett mellanstort allrum på loftet, med beige väggar, ljust trägolv, en standard öppen spis, en spiselkrans i sten och en väggmonterad TV
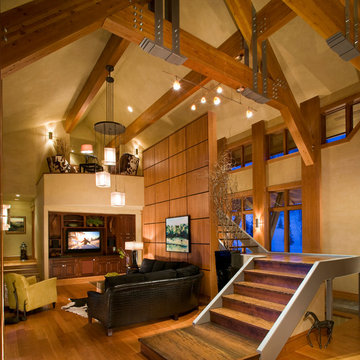
Laura Mettler
Inredning av ett rustikt stort allrum med öppen planlösning, med beige väggar, ljust trägolv, en inbyggd mediavägg och brunt golv
Inredning av ett rustikt stort allrum med öppen planlösning, med beige väggar, ljust trägolv, en inbyggd mediavägg och brunt golv

This design involved a renovation and expansion of the existing home. The result is to provide for a multi-generational legacy home. It is used as a communal spot for gathering both family and work associates for retreats. ADA compliant.
Photographer: Zeke Ruelas
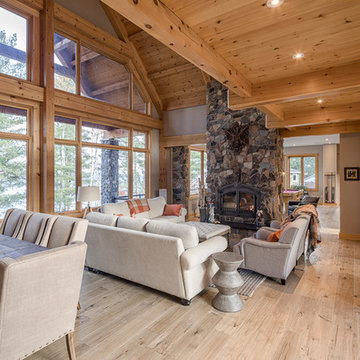
Exempel på ett stort rustikt allrum med öppen planlösning, med beige väggar, ljust trägolv, en standard öppen spis och en spiselkrans i sten
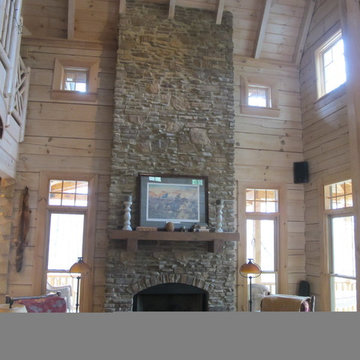
Jeanne Morcom
Inredning av ett rustikt stort allrum med öppen planlösning, med bruna väggar, ljust trägolv, en standard öppen spis och en spiselkrans i sten
Inredning av ett rustikt stort allrum med öppen planlösning, med bruna väggar, ljust trägolv, en standard öppen spis och en spiselkrans i sten

Objectifs :
-> Créer un appartement indépendant de la maison principale
-> Faciliter la mise en œuvre du projet : auto construction
-> Créer un espace nuit et un espace de jour bien distincts en limitant les cloisons
-> Aménager l’espace
Nous avons débuté ce projet de rénovation de maison en 2021.
Les propriétaires ont fait l’acquisition d’une grande maison de 240m2 dans les hauteurs de Chambéry, avec pour objectif de la rénover eux-même au cours des prochaines années.
Pour vivre sur place en même temps que les travaux, ils ont souhaité commencer par rénover un appartement attenant à la maison. Nous avons dessiné un plan leur permettant de raccorder facilement une cuisine au réseau existant. Pour cela nous avons imaginé une estrade afin de faire passer les réseaux au dessus de la dalle. Sur l’estrade se trouve la chambre et la salle de bain.
L’atout de cet appartement reste la véranda située dans la continuité du séjour, elle est pensée comme un jardin d’hiver. Elle apporte un espace de vie baigné de lumière en connexion directe avec la nature.
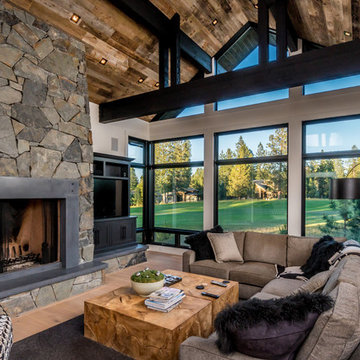
Inspiration för rustika allrum, med vita väggar, ljust trägolv, en standard öppen spis, en spiselkrans i metall och en inbyggd mediavägg
868 foton på rustikt allrum, med ljust trägolv
1

