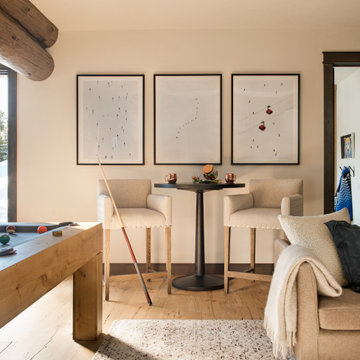1 164 foton på rustikt allrum
Sortera efter:
Budget
Sortera efter:Populärt i dag
1 - 20 av 1 164 foton
Artikel 1 av 3

Rustik inredning av ett stort allrum med öppen planlösning, med heltäckningsmatta, en standard öppen spis, en spiselkrans i trä, en väggmonterad TV och flerfärgade väggar

Cozy sitting area that opens to the screen porch, right on the water's edge, Rumford fireplace. This project was a Guest House for a long time Battle Associates Client. Smaller, smaller, smaller the owners kept saying about the guest cottage right on the water's edge. The result was an intimate, almost diminutive, two bedroom cottage for extended family visitors. White beadboard interiors and natural wood structure keep the house light and airy. The fold-away door to the screen porch allows the space to flow beautifully.
Photographer: Nancy Belluscio

log cabin mantel wall design
Integrated Wall 2255.1
The skilled custom design cabinetmaker can help a small room with a fireplace to feel larger by simplifying details, and by limiting the number of disparate elements employed in the design. A wood storage room, and a general storage area are incorporated on either side of this fireplace, in a manner that expands, rather than interrupts, the limited wall surface. Restrained design makes the most of two storage opportunities, without disrupting the focal area of the room. The mantel is clean and a strong horizontal line helping to expand the visual width of the room.
The renovation of this small log cabin was accomplished in collaboration with architect, Bethany Puopolo. A log cabin’s aesthetic requirements are best addressed through simple design motifs. Different styles of log structures suggest different possibilities. The eastern seaboard tradition of dovetailed, square log construction, offers us cabin interiors with a different feel than typically western, round log structures.

Idéer för mellanstora rustika avskilda allrum, med beige väggar, klinkergolv i terrakotta, en standard öppen spis, en spiselkrans i tegelsten och rött golv

We replaced the brick with a Tuscan-colored stacked stone and added a wood mantel; the television was built-in to the stacked stone and framed out for a custom look. This created an updated design scheme for the room and a focal point. We also removed an entry wall on the east side of the home, and a wet bar near the back of the living area. This had an immediate impact on the brightness of the room and allowed for more natural light and a more open, airy feel, as well as increased square footage of the space. We followed up by updating the paint color to lighten the room, while also creating a natural flow into the remaining rooms of this first-floor, open floor plan.
After removing the brick underneath the shelving units, we added a bench storage unit and closed cabinetry for storage. The back walls were finalized with a white shiplap wall treatment to brighten the space and wood shelving for accessories. On the left side of the fireplace, we added a single floating wood shelf to highlight and display the sword.
The popcorn ceiling was scraped and replaced with a cleaner look, and the wood beams were stained to match the new mantle and floating shelves. The updated ceiling and beams created another dramatic focal point in the room, drawing the eye upward, and creating an open, spacious feel to the room. The room was finalized by removing the existing ceiling fan and replacing it with a rustic, two-toned, four-light chandelier in a distressed weathered oak finish on an iron metal frame.
Photo Credit: Nina Leone Photography

Idéer för mellanstora rustika allrum med öppen planlösning, med beige väggar, betonggolv och grått golv

Idéer för ett mellanstort rustikt avskilt allrum, med ett spelrum, bruna väggar, betonggolv och beiget golv
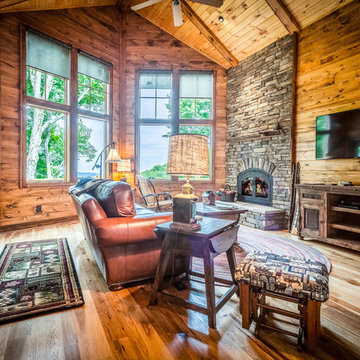
Inspiration för ett mellanstort rustikt allrum med öppen planlösning, med bruna väggar, mellanmörkt trägolv, en standard öppen spis, en spiselkrans i sten, en väggmonterad TV och brunt golv

C. Harrison
Bild på ett stort rustikt allrum med öppen planlösning, med grå väggar, mörkt trägolv, en spiselkrans i sten, en väggmonterad TV, brunt golv och en bred öppen spis
Bild på ett stort rustikt allrum med öppen planlösning, med grå väggar, mörkt trägolv, en spiselkrans i sten, en väggmonterad TV, brunt golv och en bred öppen spis

Update of Pine paneling by painting accent color in existing shelving . Old doors were updated from grooved pineto flat recess panel doors.
Rustik inredning av ett litet avskilt allrum, med ett bibliotek, blå väggar, mellanmörkt trägolv, en inbyggd mediavägg och brunt golv
Rustik inredning av ett litet avskilt allrum, med ett bibliotek, blå väggar, mellanmörkt trägolv, en inbyggd mediavägg och brunt golv

Open concept of interior barndominium with stone fireplace, stained concrete flooring, rustic beams and faux finish cabinets.
Inspiration för ett mellanstort rustikt allrum med öppen planlösning, med grå väggar, betonggolv, en standard öppen spis, en spiselkrans i sten och grått golv
Inspiration för ett mellanstort rustikt allrum med öppen planlösning, med grå väggar, betonggolv, en standard öppen spis, en spiselkrans i sten och grått golv
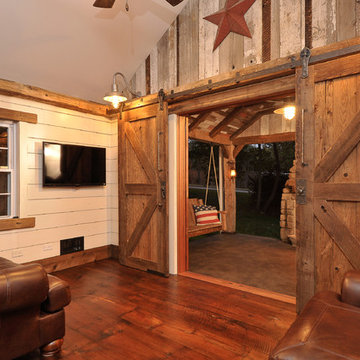
Rustik inredning av ett mellanstort avskilt allrum, med beige väggar, mörkt trägolv och en väggmonterad TV

FineCraft Contractors, Inc.
Harrison Design
Exempel på ett litet rustikt allrum på loftet, med en hemmabar, beige väggar, skiffergolv, en väggmonterad TV och flerfärgat golv
Exempel på ett litet rustikt allrum på loftet, med en hemmabar, beige väggar, skiffergolv, en väggmonterad TV och flerfärgat golv
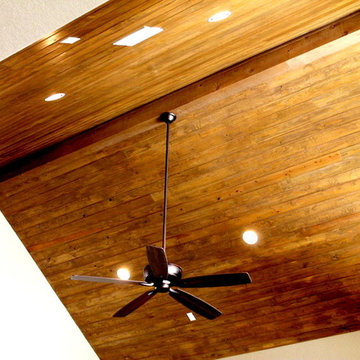
New Braunfels, Texas Custom Home by RJS Custom Homes LLC
Inredning av ett rustikt stort allrum, med beige väggar
Inredning av ett rustikt stort allrum, med beige väggar
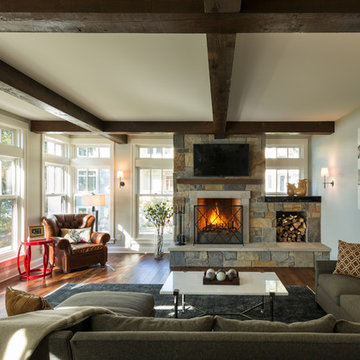
Corey Gaffer Photography
Exempel på ett mellanstort rustikt allrum med öppen planlösning, med mellanmörkt trägolv, en standard öppen spis, en spiselkrans i sten, en inbyggd mediavägg, grå väggar och brunt golv
Exempel på ett mellanstort rustikt allrum med öppen planlösning, med mellanmörkt trägolv, en standard öppen spis, en spiselkrans i sten, en inbyggd mediavägg, grå väggar och brunt golv
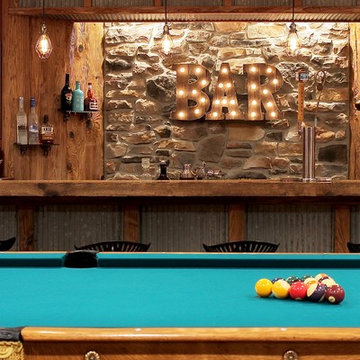
Idéer för ett mellanstort rustikt allrum, med bruna väggar, betonggolv och beiget golv
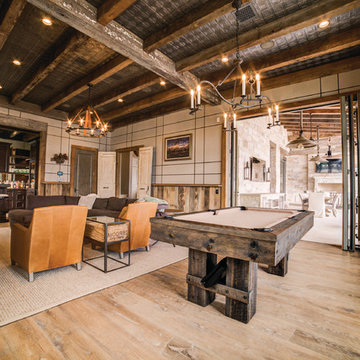
The homeowners didn't like having to use multiple apps to control differnt functions, so all aspects of the home's entertainment sustem are controlled on one system, Depending on the type of party they are throwing--and even who is throwing the shindig--the home is ready to roll with the puches. The "Dinner Party" scene cues up different lighting, music, and HVAC settings based on whether it is a ladies' night of a guys' night, or if the couple is entertaining together, Custom buttons on the keypads around the home let them choose which scene to set, and the LEDs even change colors to let them know which party scene is playing. Brilliant!

Objectifs :
-> Créer un appartement indépendant de la maison principale
-> Faciliter la mise en œuvre du projet : auto construction
-> Créer un espace nuit et un espace de jour bien distincts en limitant les cloisons
-> Aménager l’espace
Nous avons débuté ce projet de rénovation de maison en 2021.
Les propriétaires ont fait l’acquisition d’une grande maison de 240m2 dans les hauteurs de Chambéry, avec pour objectif de la rénover eux-même au cours des prochaines années.
Pour vivre sur place en même temps que les travaux, ils ont souhaité commencer par rénover un appartement attenant à la maison. Nous avons dessiné un plan leur permettant de raccorder facilement une cuisine au réseau existant. Pour cela nous avons imaginé une estrade afin de faire passer les réseaux au dessus de la dalle. Sur l’estrade se trouve la chambre et la salle de bain.
L’atout de cet appartement reste la véranda située dans la continuité du séjour, elle est pensée comme un jardin d’hiver. Elle apporte un espace de vie baigné de lumière en connexion directe avec la nature.
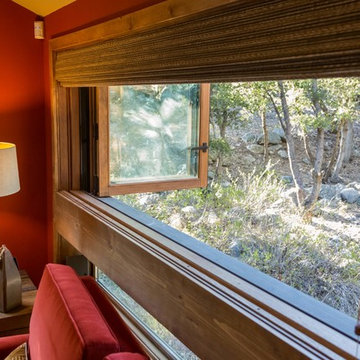
Roger Scheck Photography
Idéer för ett mellanstort rustikt avskilt allrum, med mellanmörkt trägolv, en dubbelsidig öppen spis och en spiselkrans i sten
Idéer för ett mellanstort rustikt avskilt allrum, med mellanmörkt trägolv, en dubbelsidig öppen spis och en spiselkrans i sten
1 164 foton på rustikt allrum
1
